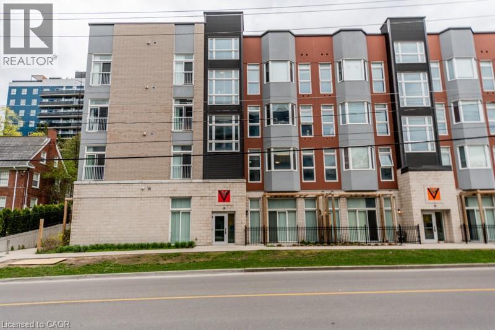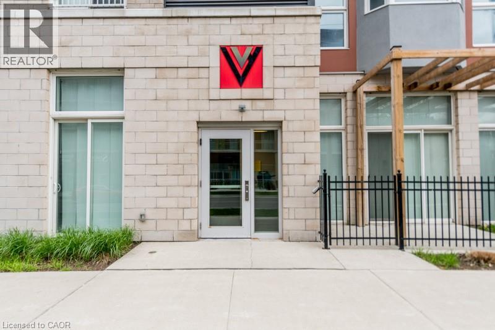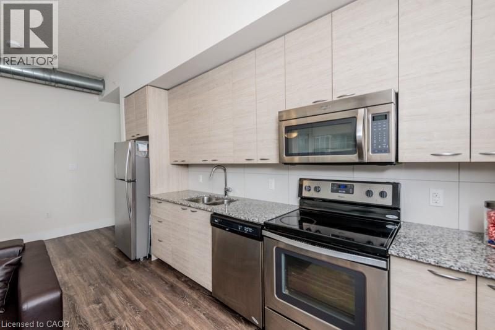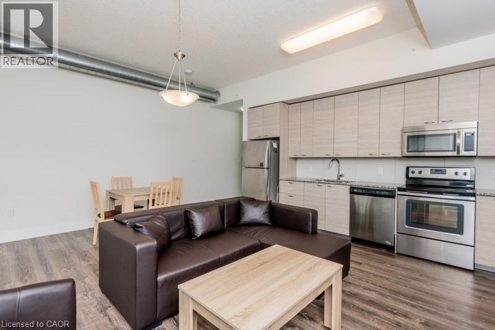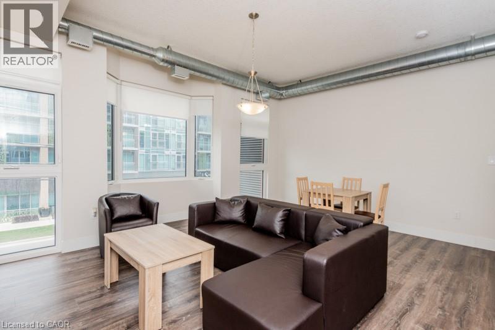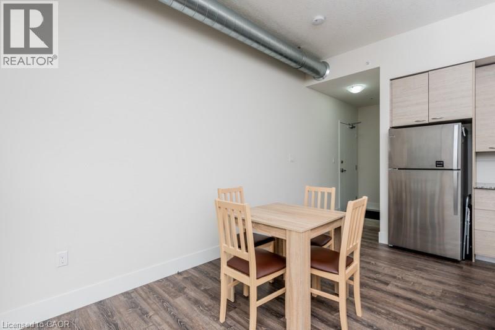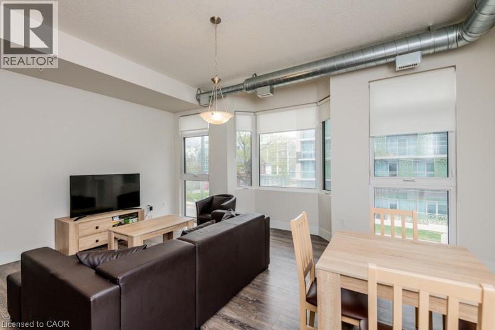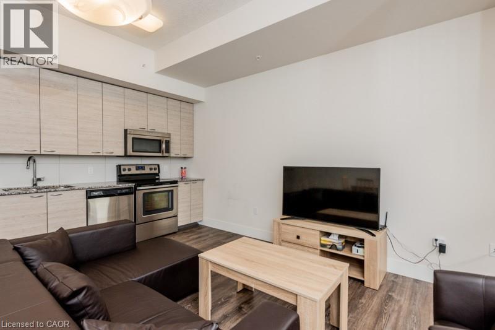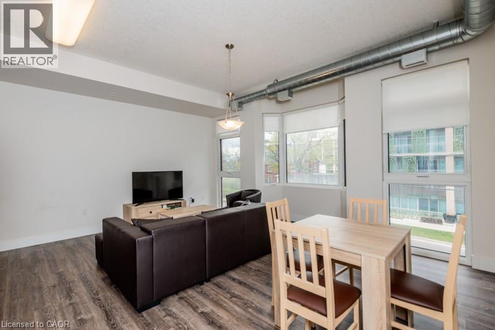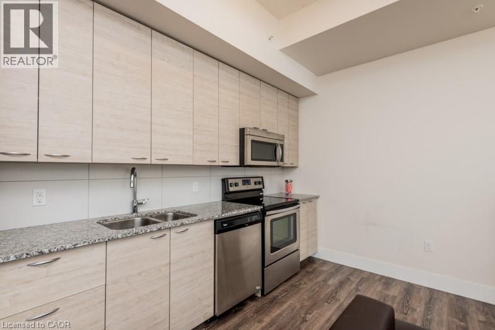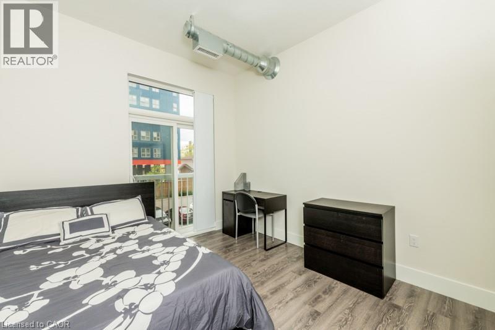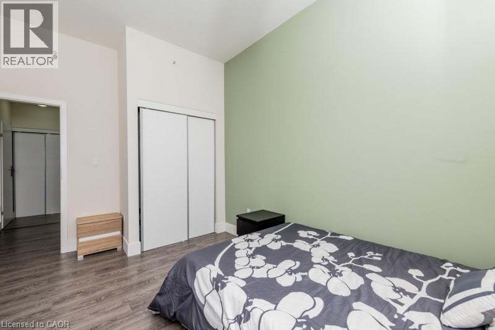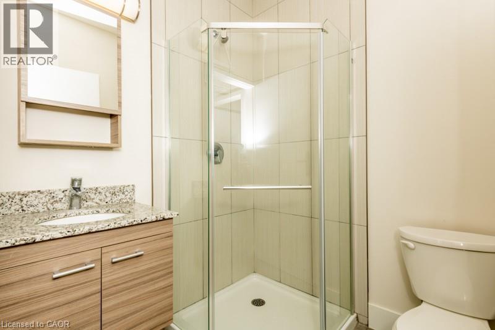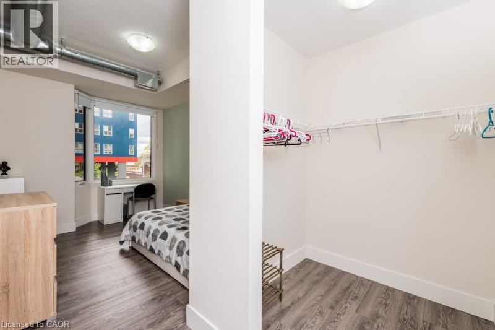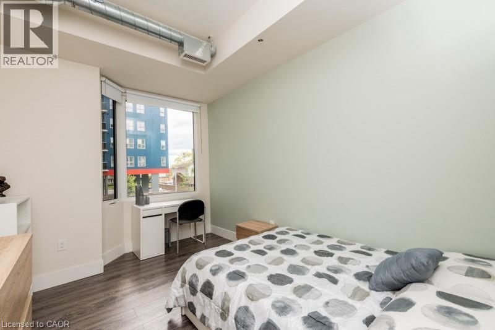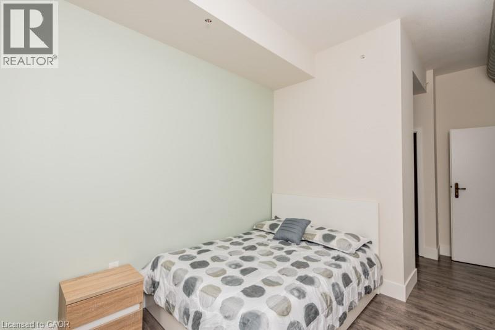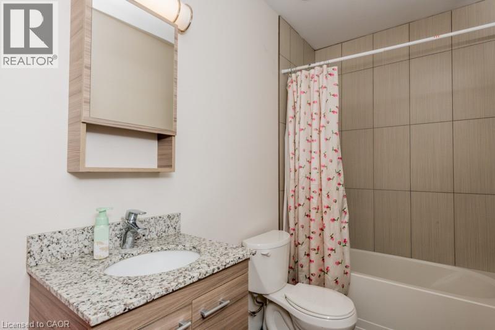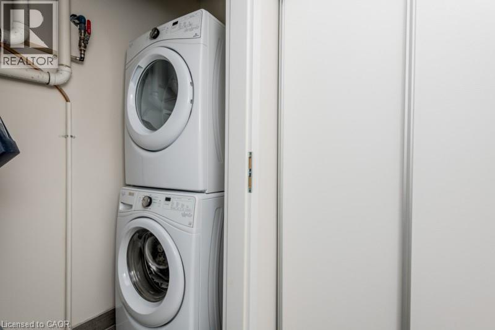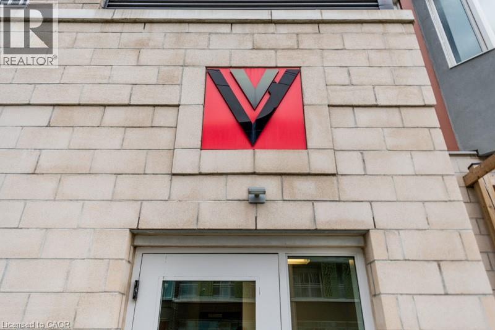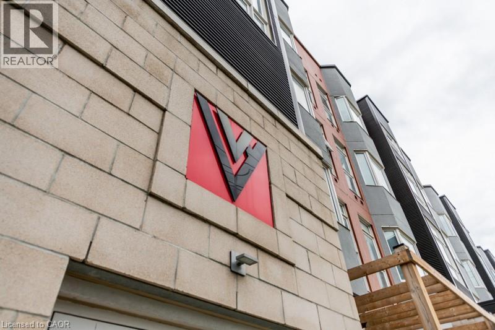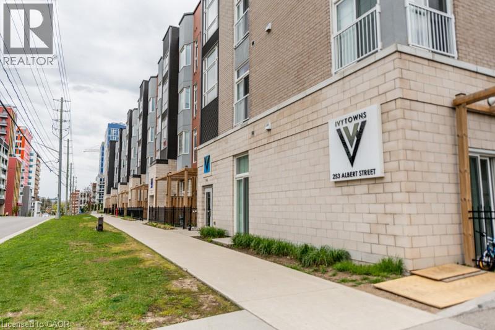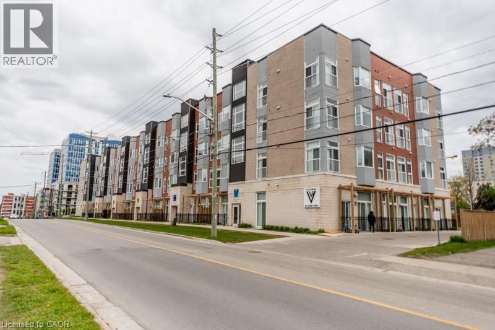2 Bedroom
2 Bathroom
925 ft2
Central Air Conditioning
Forced Air
$2,500 MonthlyInsurance
Welcome to 253 Albert Street, Unit 205 – Your Ideal Waterloo Lease Opportunity! This bright and spacious 2-bedroom, 2-bathroom condo is perfect for mature students, young professionals, or professors looking for a stylish and convenient place to call home. Located just minutes from the University of Waterloo and Wilfrid Laurier University, this unit is steps away from restaurants, cafés, grocery stores, and transit – putting the best of Waterloo right at your doorstep. Inside, you’ll love the open-concept layout with a modern kitchen, generous dining area, and a comfortable living space that’s perfect for entertaining or relaxing. The primary bedroom features its own private ensuite and walk-in closet, while the second bedroom and full bathroom offer plenty of space for roommates or guests. This unit comes partially furnished, making moving in a breeze, and is available for occupancy on/after October 15th, 2025. (id:43503)
Property Details
|
MLS® Number
|
40772281 |
|
Property Type
|
Single Family |
|
Neigbourhood
|
Northdale |
|
Amenities Near By
|
Schools, Shopping |
|
Community Features
|
School Bus |
|
Features
|
Balcony, No Pet Home |
Building
|
Bathroom Total
|
2 |
|
Bedrooms Above Ground
|
2 |
|
Bedrooms Total
|
2 |
|
Appliances
|
Dishwasher, Refrigerator, Stove, Washer, Microwave Built-in |
|
Basement Type
|
None |
|
Construction Style Attachment
|
Attached |
|
Cooling Type
|
Central Air Conditioning |
|
Exterior Finish
|
Concrete |
|
Heating Type
|
Forced Air |
|
Stories Total
|
1 |
|
Size Interior
|
925 Ft2 |
|
Type
|
Apartment |
|
Utility Water
|
Municipal Water |
Parking
Land
|
Access Type
|
Highway Access |
|
Acreage
|
No |
|
Land Amenities
|
Schools, Shopping |
|
Sewer
|
Municipal Sewage System |
|
Size Total Text
|
Unknown |
|
Zoning Description
|
Sr2 |
Rooms
| Level |
Type |
Length |
Width |
Dimensions |
|
Main Level |
Living Room |
|
|
12'2'' x 12'8'' |
|
Main Level |
Full Bathroom |
|
|
4'11'' x 9'2'' |
|
Main Level |
3pc Bathroom |
|
|
5'9'' x 6'2'' |
|
Main Level |
Dining Room |
|
|
6'3'' x 16'5'' |
|
Main Level |
Kitchen |
|
|
13'11'' x 5'6'' |
|
Main Level |
Primary Bedroom |
|
|
9'4'' x 20'5'' |
|
Main Level |
Bedroom |
|
|
10'4'' x 13'11'' |
https://www.realtor.ca/real-estate/28898530/253-albert-street-unit-205-waterloo

