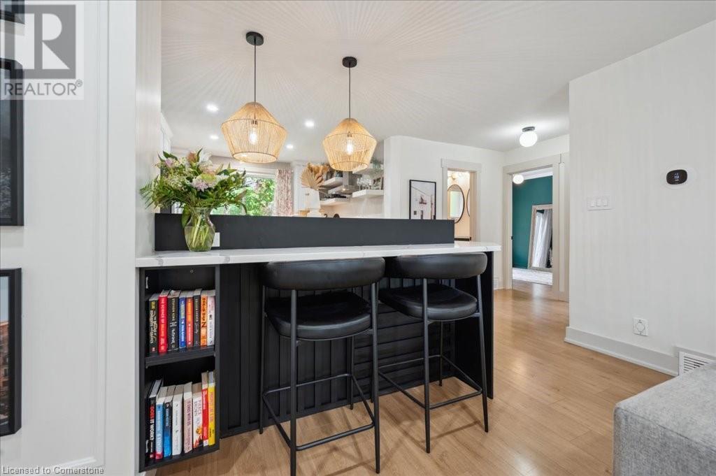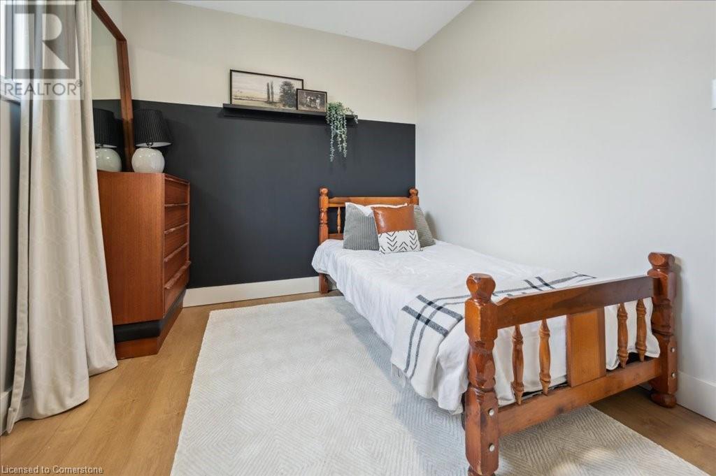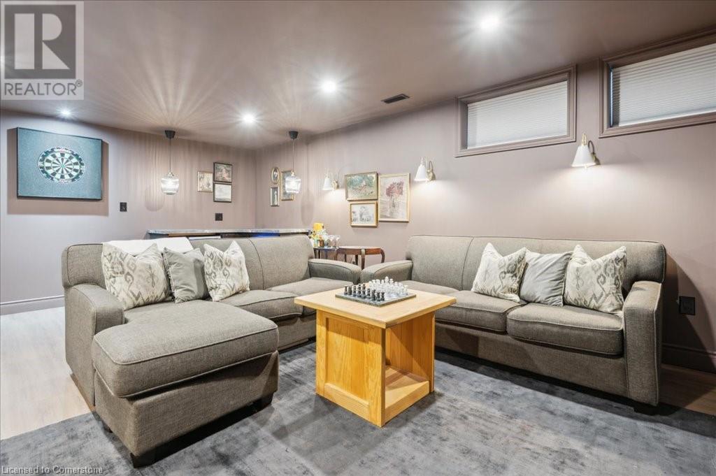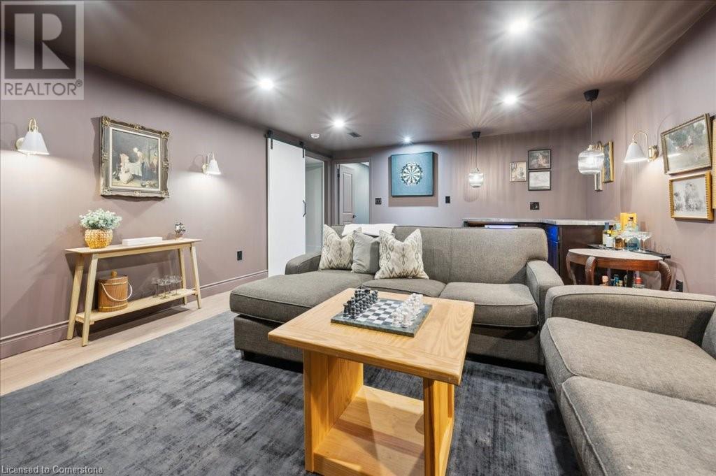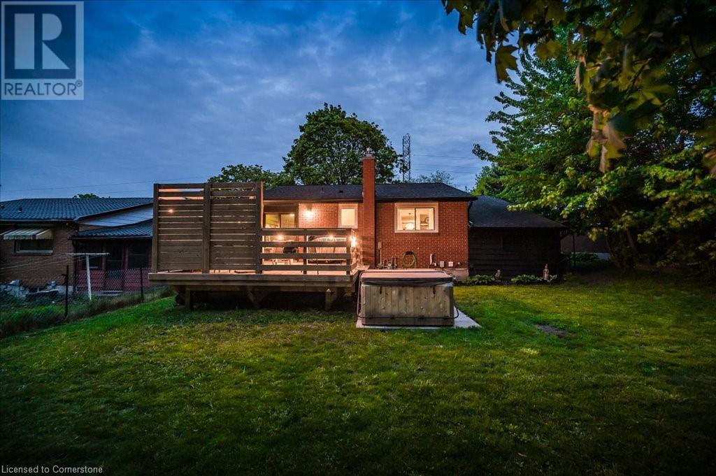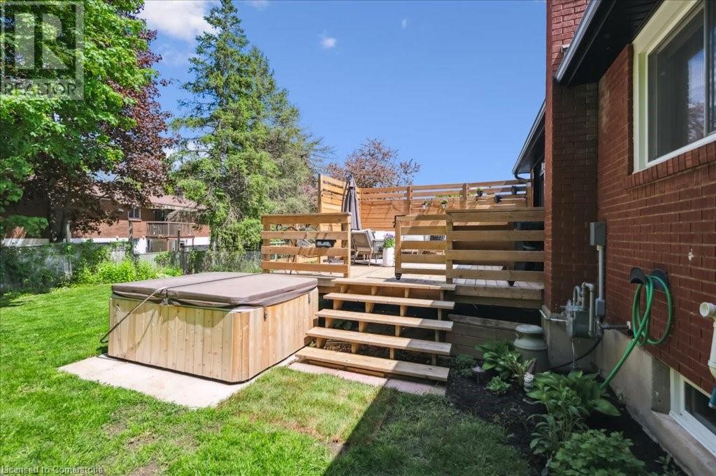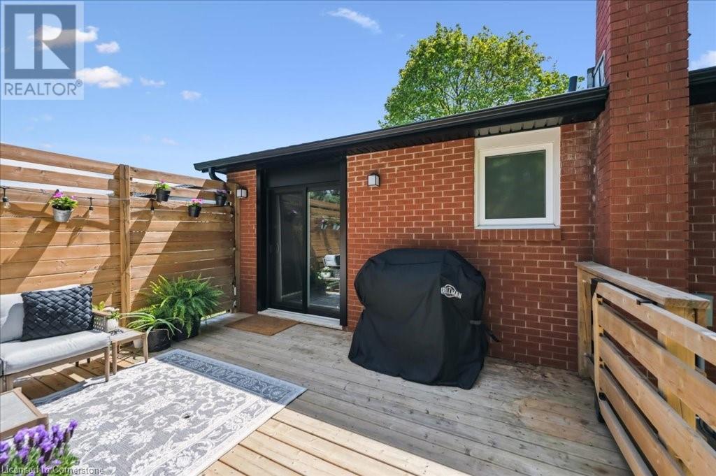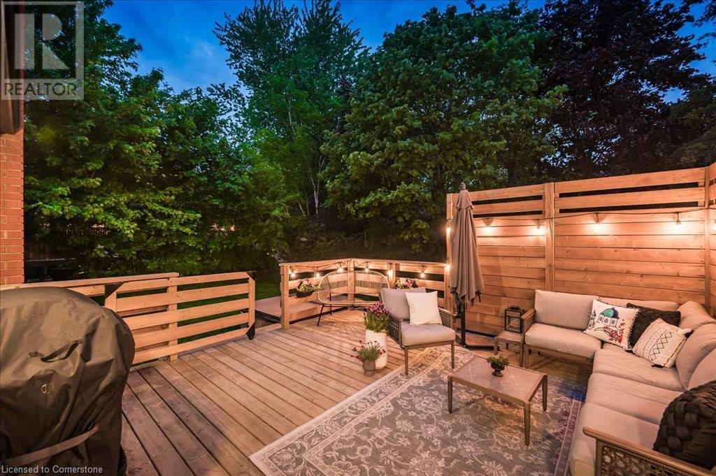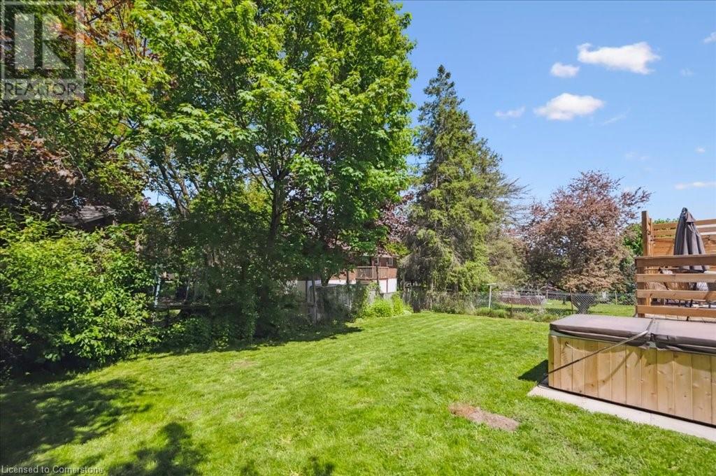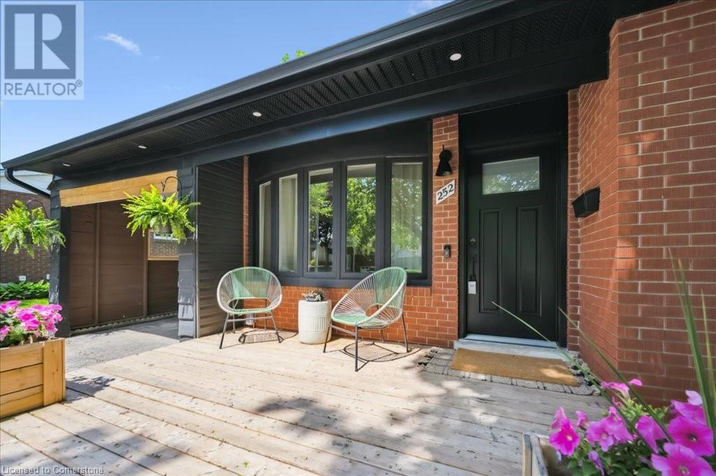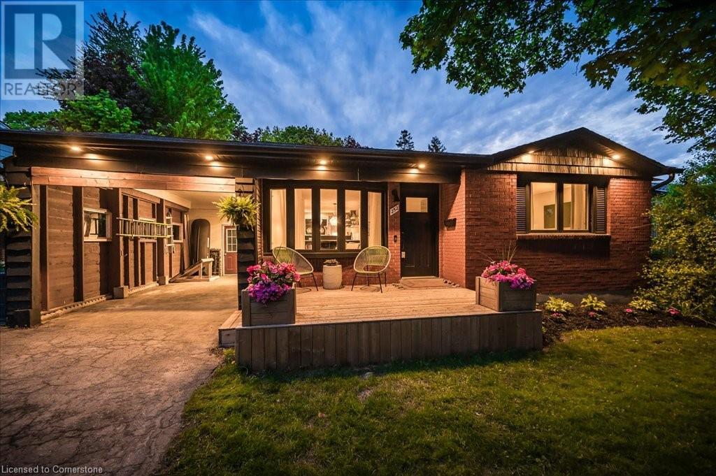4 Bedroom
2 Bathroom
2,018 ft2
Bungalow
Central Air Conditioning
Forced Air
Landscaped
$650,000
Check everything off your list! Located on a quiet Waterloo Crescent, this meticulously updated bungalow is situated on an oversized pool sized lot and features a newly renovated lower level, perfect for entertaining! Step inside the bright open concept floorplan, with large living room featuring warm textured floors and large beautiful windows. The nearby kitchen (renovated in 2020) has classic white shaker cabinetry with quartz counters, subway tile backsplash, stainless steel appliances and a huge entertainer’s island. Down the hall are three spacious bedrooms, including the primary with dual closet areas. The updated four piece bathroom (2022) features a quartz vanity with dual sinks and beautifully tiled feature wall. BONUS: fully finished entertainer’s lower level (renovated in 2025) with separate entrance! This completely updated space features an amazing recreation space with built in bar area. There is also an additional office or bedroom for overnight guests with a three piece bathroom just down the hall. Space continues with a huge storage room and workshop, as well as an additional laundry room with washer/dryer (2024)nearby. With summer upon us, the huge, private, deep backyard with mature landscaping and private deck area (2023) is perfect for entertaining. Plenty of parking with an oversized carport, attached storage room and driveway space for four additional cars. Additional updates include: front & side doors (2024), backyard sliding door (2021) eaves/soffits/fascia (2024), front porch (2022) and plumbing updates (2024). An amazing opportunity for a beautifully renovated home in a friendly neighbourhood! (id:43503)
Property Details
|
MLS® Number
|
40724456 |
|
Property Type
|
Single Family |
|
Amenities Near By
|
Park, Place Of Worship, Playground, Public Transit, Schools, Shopping |
|
Community Features
|
Quiet Area |
|
Equipment Type
|
None |
|
Parking Space Total
|
5 |
|
Rental Equipment Type
|
None |
|
Structure
|
Porch |
Building
|
Bathroom Total
|
2 |
|
Bedrooms Above Ground
|
3 |
|
Bedrooms Below Ground
|
1 |
|
Bedrooms Total
|
4 |
|
Appliances
|
Dishwasher, Dryer, Refrigerator, Stove, Washer, Hot Tub |
|
Architectural Style
|
Bungalow |
|
Basement Development
|
Finished |
|
Basement Type
|
Full (finished) |
|
Construction Style Attachment
|
Detached |
|
Cooling Type
|
Central Air Conditioning |
|
Exterior Finish
|
Brick |
|
Heating Fuel
|
Natural Gas |
|
Heating Type
|
Forced Air |
|
Stories Total
|
1 |
|
Size Interior
|
2,018 Ft2 |
|
Type
|
House |
|
Utility Water
|
Municipal Water |
Parking
Land
|
Acreage
|
No |
|
Land Amenities
|
Park, Place Of Worship, Playground, Public Transit, Schools, Shopping |
|
Landscape Features
|
Landscaped |
|
Sewer
|
Municipal Sewage System |
|
Size Depth
|
120 Ft |
|
Size Frontage
|
58 Ft |
|
Size Total Text
|
Under 1/2 Acre |
|
Zoning Description
|
R1 |
Rooms
| Level |
Type |
Length |
Width |
Dimensions |
|
Basement |
Laundry Room |
|
|
11'1'' x 7'5'' |
|
Basement |
Storage |
|
|
15'10'' x 13'2'' |
|
Basement |
3pc Bathroom |
|
|
8'7'' x 5'2'' |
|
Basement |
Bedroom |
|
|
14'6'' x 10'10'' |
|
Basement |
Recreation Room |
|
|
21'7'' x 14'6'' |
|
Main Level |
5pc Bathroom |
|
|
7'11'' x 7'2'' |
|
Main Level |
Bedroom |
|
|
10'9'' x 8'9'' |
|
Main Level |
Bedroom |
|
|
11'4'' x 8'10'' |
|
Main Level |
Primary Bedroom |
|
|
14'2'' x 11'2'' |
|
Main Level |
Dining Room |
|
|
10'11'' x 10'8'' |
|
Main Level |
Kitchen |
|
|
11'0'' x 12'0'' |
|
Main Level |
Living Room |
|
|
15'9'' x 14'2'' |
https://www.realtor.ca/real-estate/28341194/252-thorncrest-drive-waterloo









