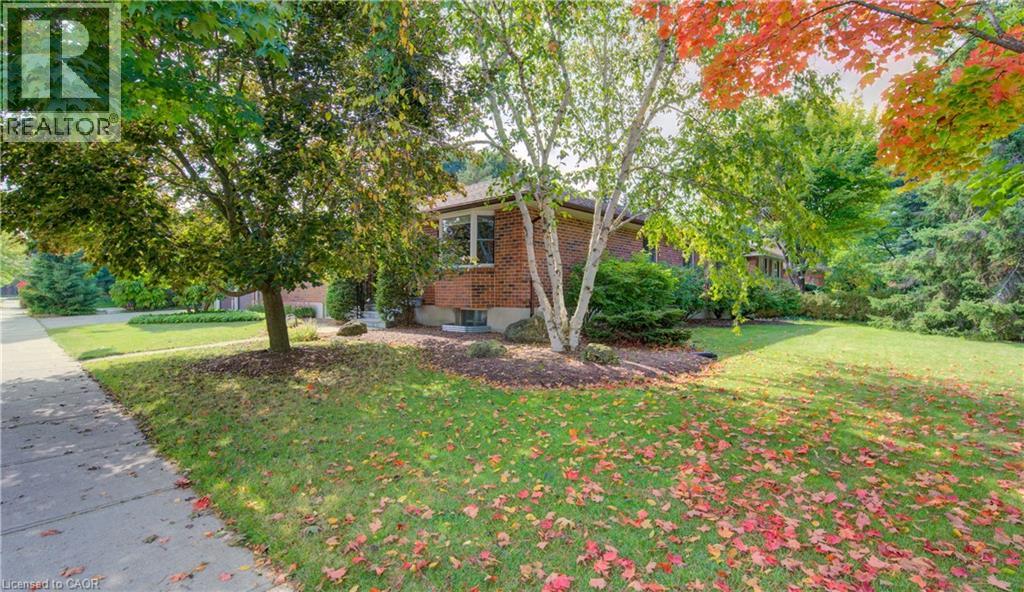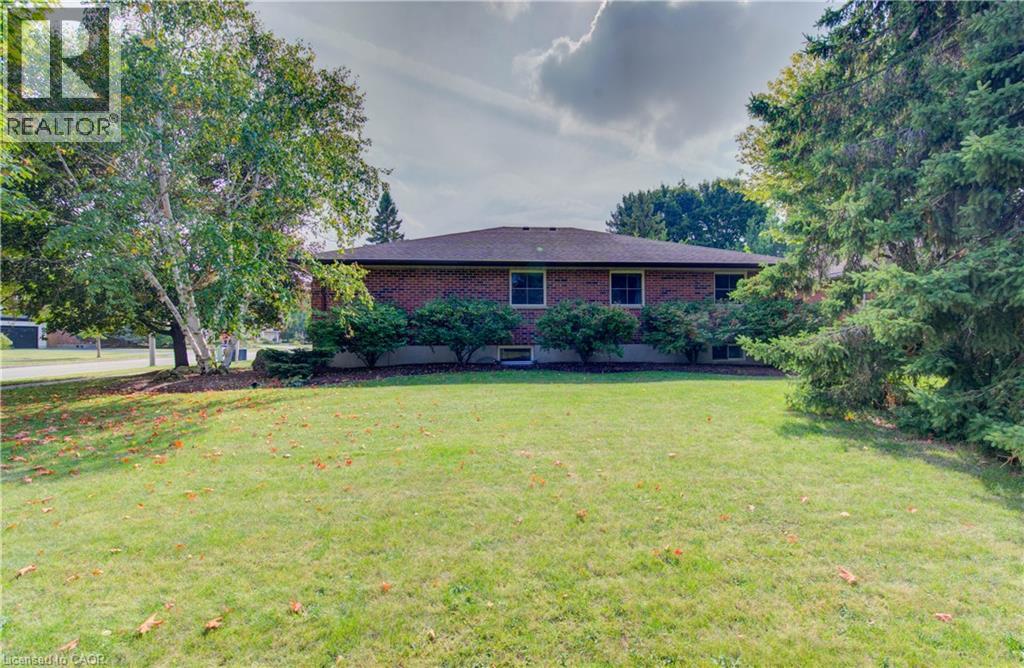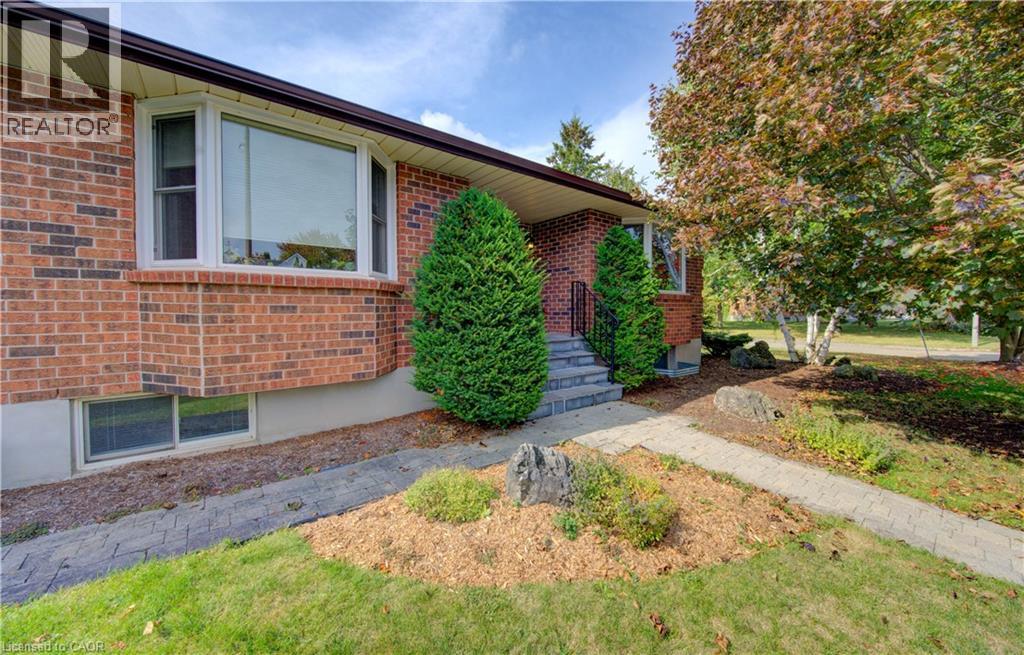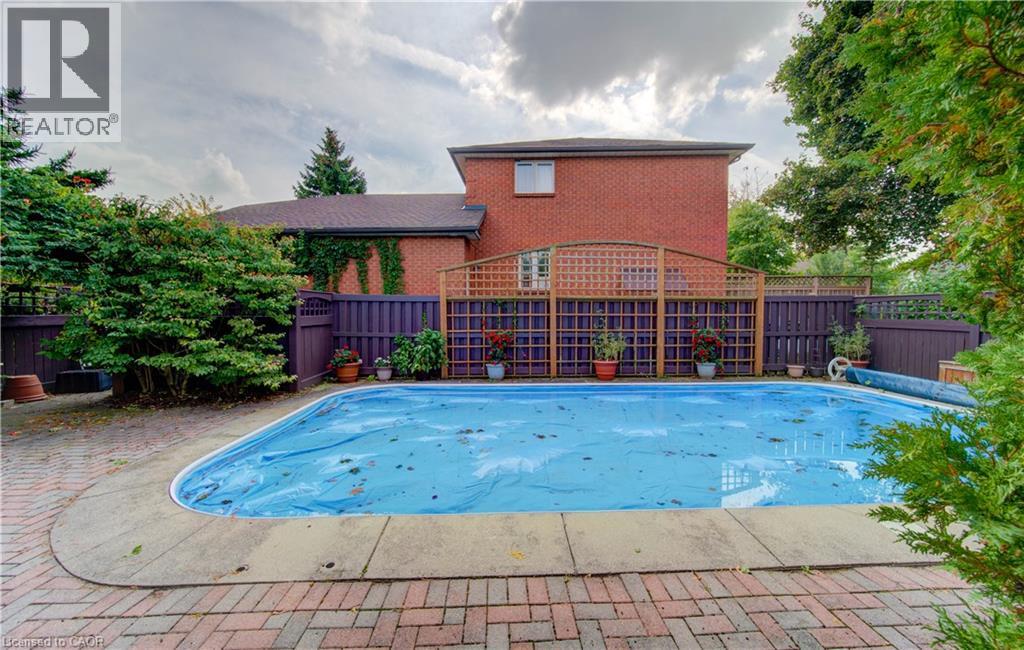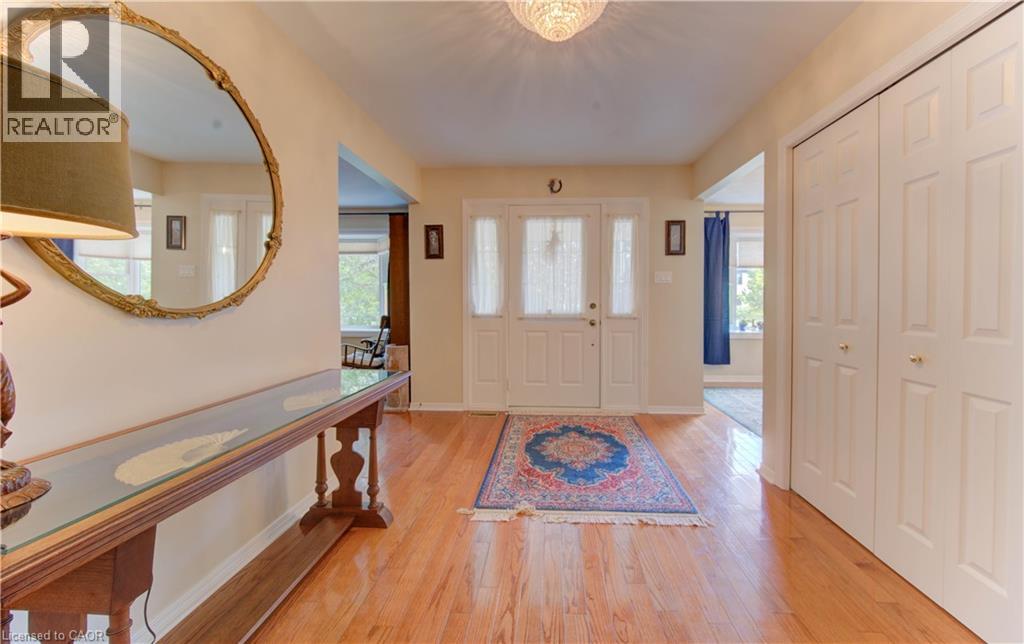5 Bedroom
4 Bathroom
5,096 ft2
Bungalow
Fireplace
Inground Pool
Central Air Conditioning
Forced Air
$990,000
252 Old Abbey Road, Waterloo – Spacious Family Bungalow in a Prestigious Location Welcome to 252 Old Abbey Road, nestled in one of Waterloo’s most sought-after neighborhoods. This beautifully maintained and spacious bungalow offers over 3 + 2 bedrooms, a double car garage, and a thoughtfully designed layout perfect for family living and entertaining. Step inside to a bright and inviting main floor, where large windows fill the living room with natural light. A separate dining room provides the ideal setting for family dinners and special gatherings. The upgraded kitchen is a chef’s dream, featuring double wall ovens, a cooktop, stainless steel appliances, ceiling-height cabinetry, under-cabinet lighting, and a generous eat-in area with direct access to the back deck. The primary suite is a true retreat, complete with a private sunroom that opens to the deck and pool area, plus a luxurious 5-piece ensuite with a soaker tub, double sinks, and a walk-in glass shower. Three additional bedrooms on the main level offer plenty of space for family, guests, or home offices.The finished lower level expands your living space with a spacious rec room and wet bar—perfect for hosting. You'll also find two more bedrooms with egress windows, a dedicated gym, a 3-piece bath, and a large workshop or hobby room—ideal for multigenerational living or creative pursuits.Step outside to your private backyard oasis. Enjoy low-maintenance landscaping, a large deck with pergola, an in-ground pool surrounded by elegant patio stone, and the privacy of mature trees and full fencing—an entertainer’s paradise for warm summer days. Steps away from Conestoga Mall, close to golf courses, RIM Park, and only minutes to Uptown Waterloo’s shops, restaurants, and St. Jacob's Farmers Market. This isn’t just a house—it’s a lifestyle. Discover everyday comfort and unforgettable moments in a home designed for family living at its finest. (id:43503)
Property Details
|
MLS® Number
|
40770910 |
|
Property Type
|
Single Family |
|
Equipment Type
|
None |
|
Features
|
Wet Bar, Paved Driveway, Automatic Garage Door Opener |
|
Parking Space Total
|
6 |
|
Pool Type
|
Inground Pool |
|
Rental Equipment Type
|
None |
Building
|
Bathroom Total
|
4 |
|
Bedrooms Above Ground
|
3 |
|
Bedrooms Below Ground
|
2 |
|
Bedrooms Total
|
5 |
|
Appliances
|
Central Vacuum, Dishwasher, Dryer, Microwave, Refrigerator, Stove, Water Softener, Wet Bar, Washer |
|
Architectural Style
|
Bungalow |
|
Basement Development
|
Finished |
|
Basement Type
|
Full (finished) |
|
Constructed Date
|
1988 |
|
Construction Style Attachment
|
Detached |
|
Cooling Type
|
Central Air Conditioning |
|
Exterior Finish
|
Brick |
|
Fireplace Fuel
|
Wood |
|
Fireplace Present
|
Yes |
|
Fireplace Total
|
2 |
|
Fireplace Type
|
Other - See Remarks |
|
Foundation Type
|
Unknown |
|
Half Bath Total
|
1 |
|
Heating Fuel
|
Natural Gas |
|
Heating Type
|
Forced Air |
|
Stories Total
|
1 |
|
Size Interior
|
5,096 Ft2 |
|
Type
|
House |
|
Utility Water
|
Municipal Water, Unknown |
Parking
Land
|
Acreage
|
No |
|
Sewer
|
Municipal Sewage System |
|
Size Depth
|
78 Ft |
|
Size Frontage
|
141 Ft |
|
Size Total Text
|
Under 1/2 Acre |
|
Zoning Description
|
Sr2 |
Rooms
| Level |
Type |
Length |
Width |
Dimensions |
|
Basement |
Workshop |
|
|
5'11'' x 12'2'' |
|
Basement |
Bedroom |
|
|
19'6'' x 11'9'' |
|
Basement |
Recreation Room |
|
|
48'6'' x 17'2'' |
|
Basement |
Bedroom |
|
|
17'10'' x 12'4'' |
|
Basement |
3pc Bathroom |
|
|
8'3'' x 7'9'' |
|
Main Level |
Gym |
|
|
14'5'' x 9'0'' |
|
Main Level |
Bedroom |
|
|
21'6'' x 11'0'' |
|
Main Level |
Office |
|
|
9'6'' x 13'0'' |
|
Main Level |
Living Room |
|
|
16'1'' x 11'9'' |
|
Main Level |
Laundry Room |
|
|
8'4'' x 9'11'' |
|
Main Level |
Kitchen |
|
|
12'2'' x 12'6'' |
|
Main Level |
Family Room |
|
|
13'5'' x 17'7'' |
|
Main Level |
Dining Room |
|
|
11'0'' x 12'3'' |
|
Main Level |
Den |
|
|
11'8'' x 6'9'' |
|
Main Level |
Bedroom |
|
|
11'5'' x 13'0'' |
|
Main Level |
5pc Bathroom |
|
|
7'11'' x 10'1'' |
|
Main Level |
Primary Bedroom |
|
|
11'7'' x 25'11'' |
|
Main Level |
4pc Bathroom |
|
|
7'10'' x 8'9'' |
|
Main Level |
2pc Bathroom |
|
|
7'2'' x 4'11'' |
https://www.realtor.ca/real-estate/28911909/252-old-abbey-road-waterloo

