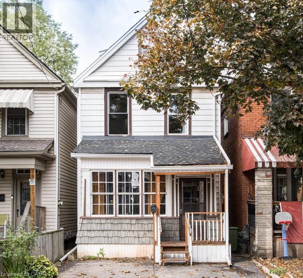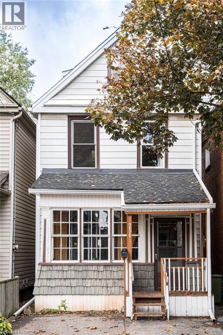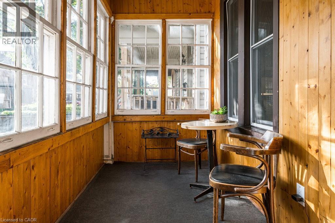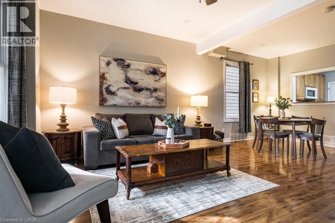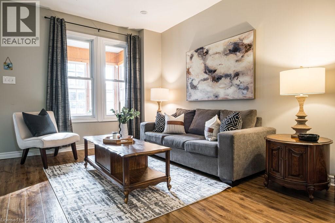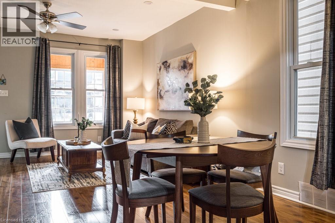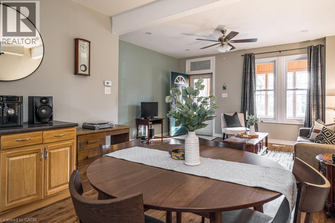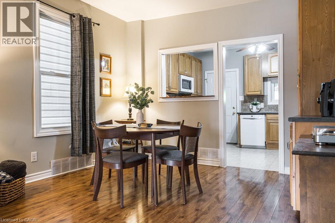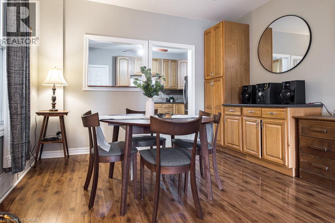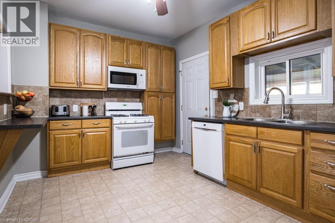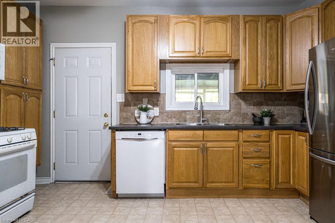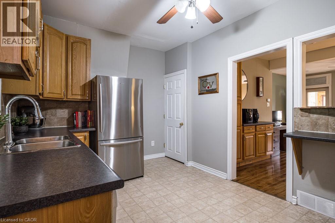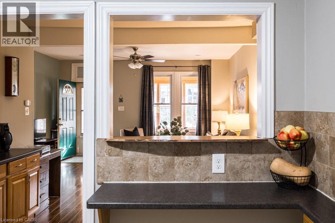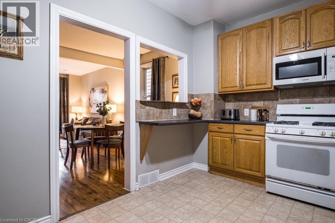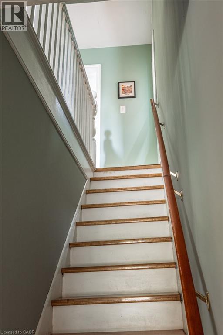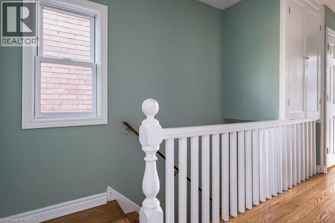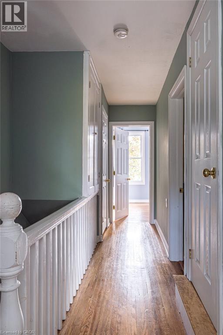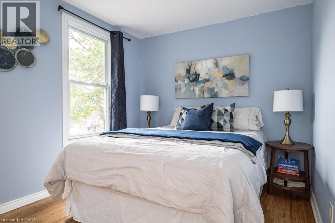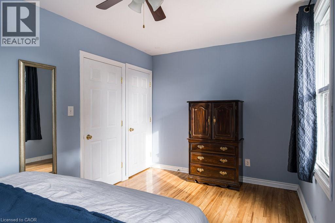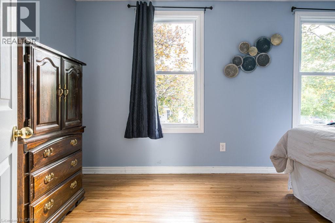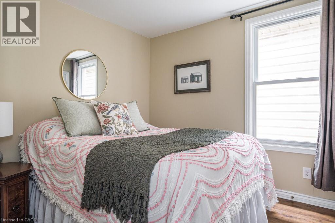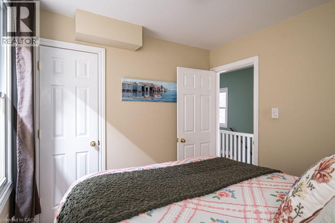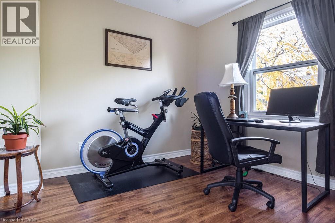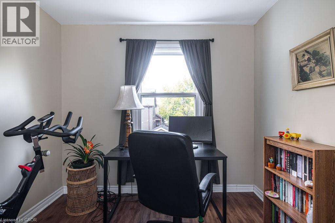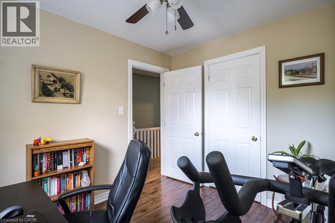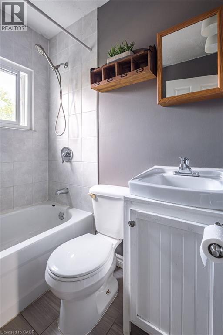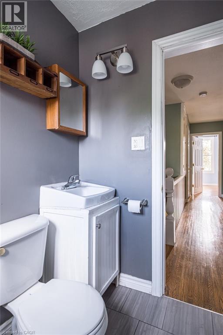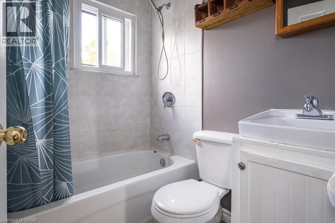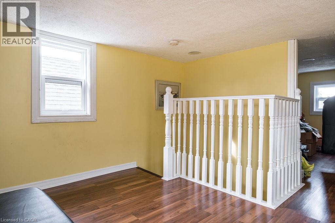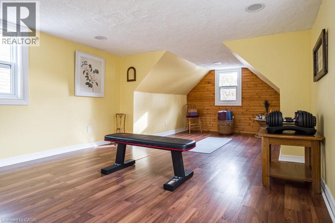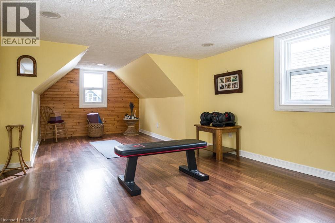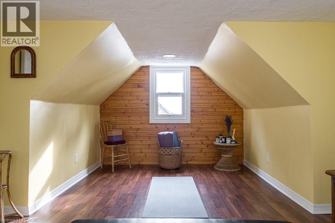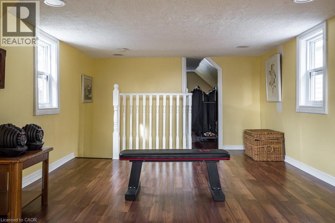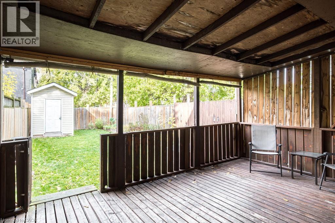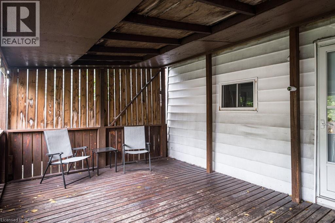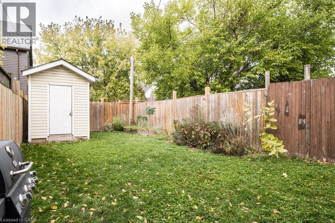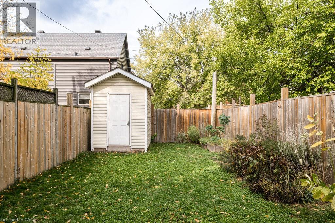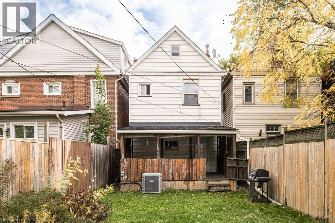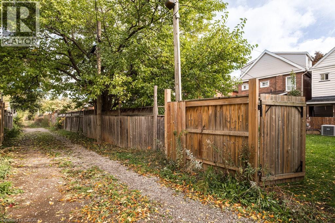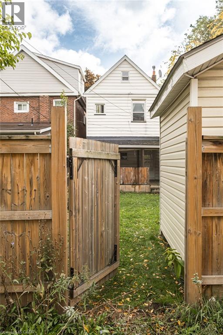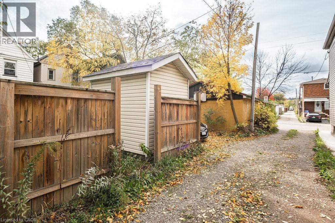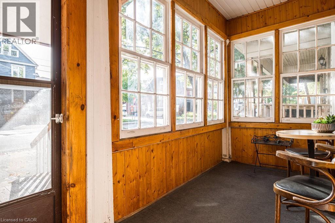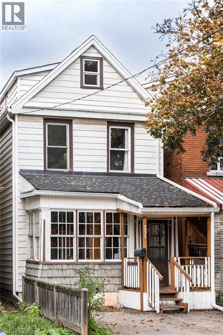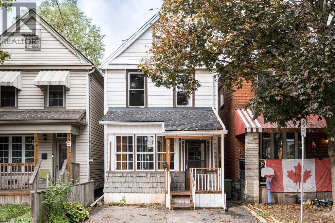3 Bedroom
1 Bathroom
1,523 ft2
Central Air Conditioning
Forced Air
$549,900
Fabulous Move-In Ready 3+1 Bedroom Home! Beautifully maintained home offering 1,500 sq. ft. of living space. The main floor features an open-concept living and dining area, a well-appointed kitchen with ample cabinetry and counter space, stainless steel appliances, and a walkout to a covered deck overlooking the fully fenced backyard — perfect for entertaining or relaxing. Upstairs, the second floor includes three comfortable bedrooms, including an east-facing primary bedroom, and a full bath. The bright and versatile third floor provides additional living space, ideal for a home office or family room. Additional highlights include generous storage, an enclosed front porch, off-street parking, and laneway access. Recent updates include Central Air (2024) and Eaves, Soffit, and Fascia (2022). Just steps to Ottawa Street North and The Centre on Barton, this home offers a walkable lifestyle. (id:43503)
Property Details
|
MLS® Number
|
40781183 |
|
Property Type
|
Single Family |
|
Neigbourhood
|
The Delta |
|
Amenities Near By
|
Public Transit, Shopping |
|
Equipment Type
|
Water Heater |
|
Parking Space Total
|
1 |
|
Rental Equipment Type
|
Water Heater |
Building
|
Bathroom Total
|
1 |
|
Bedrooms Above Ground
|
3 |
|
Bedrooms Total
|
3 |
|
Basement Development
|
Unfinished |
|
Basement Type
|
Full (unfinished) |
|
Constructed Date
|
1903 |
|
Construction Style Attachment
|
Detached |
|
Cooling Type
|
Central Air Conditioning |
|
Exterior Finish
|
Vinyl Siding |
|
Heating Fuel
|
Natural Gas |
|
Heating Type
|
Forced Air |
|
Stories Total
|
3 |
|
Size Interior
|
1,523 Ft2 |
|
Type
|
House |
|
Utility Water
|
Municipal Water |
Land
|
Access Type
|
Road Access |
|
Acreage
|
No |
|
Land Amenities
|
Public Transit, Shopping |
|
Sewer
|
Municipal Sewage System |
|
Size Depth
|
107 Ft |
|
Size Frontage
|
20 Ft |
|
Size Total Text
|
Under 1/2 Acre |
|
Zoning Description
|
D |
Rooms
| Level |
Type |
Length |
Width |
Dimensions |
|
Second Level |
4pc Bathroom |
|
|
6'11'' x 5'8'' |
|
Second Level |
Bedroom |
|
|
8'10'' x 9'11'' |
|
Second Level |
Bedroom |
|
|
8'11'' x 9'5'' |
|
Second Level |
Primary Bedroom |
|
|
15'5'' x 8'11'' |
|
Third Level |
Storage |
|
|
8'10'' x 8'3'' |
|
Third Level |
Attic |
|
|
8'11'' x 8'4'' |
|
Third Level |
Gym |
|
|
11'2'' x 13'11'' |
|
Basement |
Other |
|
|
14'8'' x 31'4'' |
|
Main Level |
Sunroom |
|
|
14'9'' x 5'6'' |
|
Main Level |
Kitchen |
|
|
15'7'' x 9'8'' |
|
Main Level |
Dining Room |
|
|
12'3'' x 10'1'' |
|
Main Level |
Living Room |
|
|
15'6'' x 12'4'' |
https://www.realtor.ca/real-estate/29028016/251-balmoral-avenue-n-hamilton

