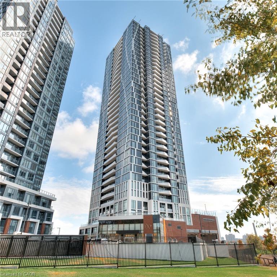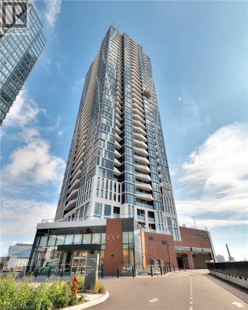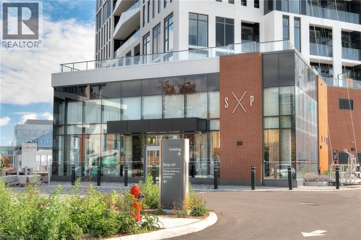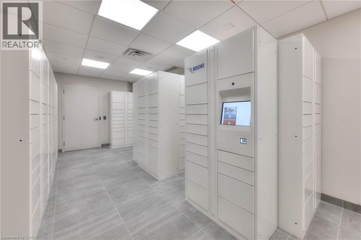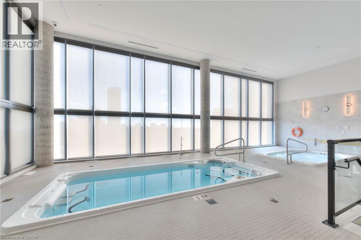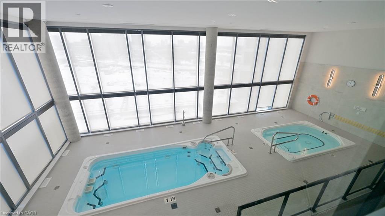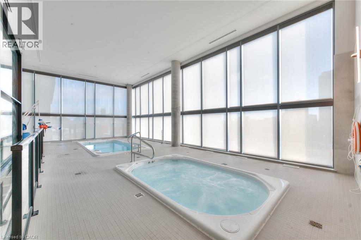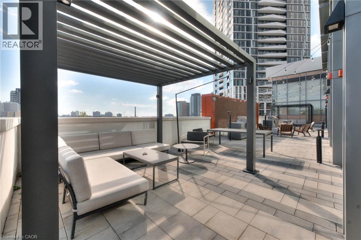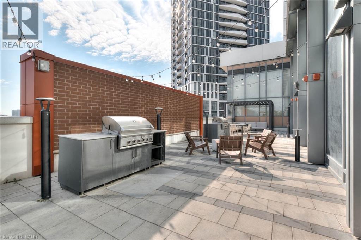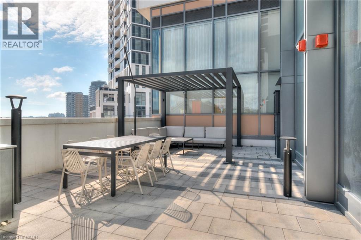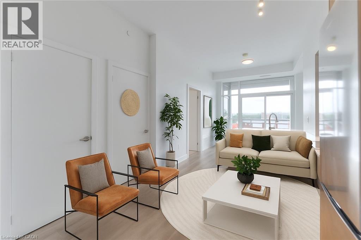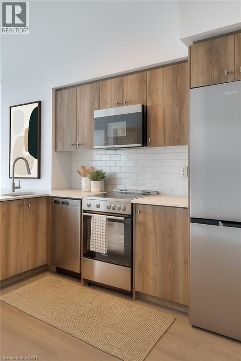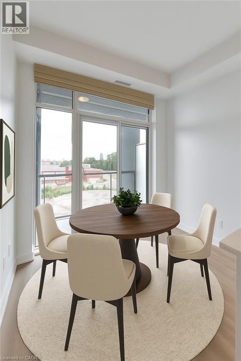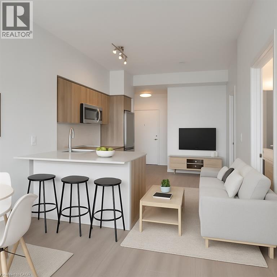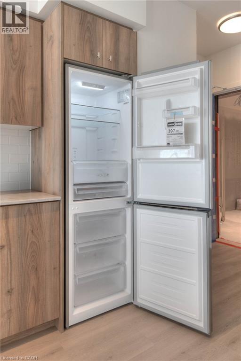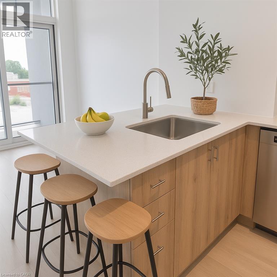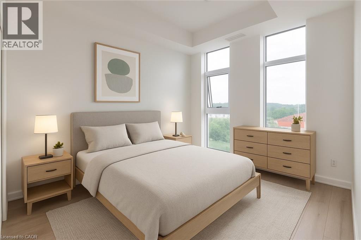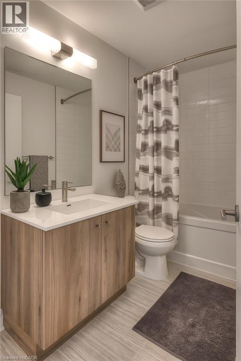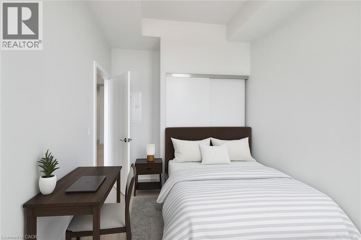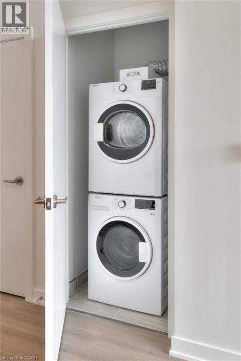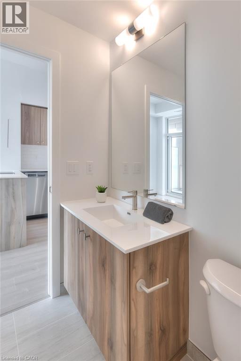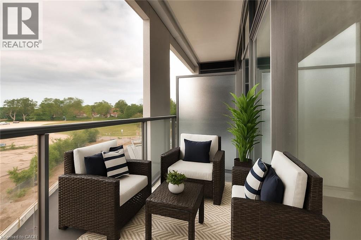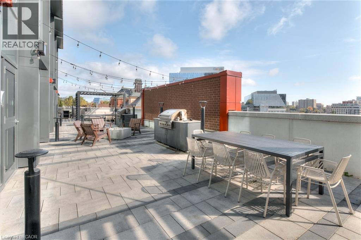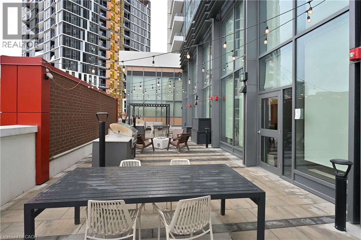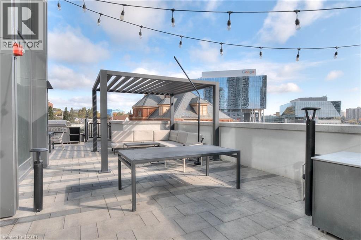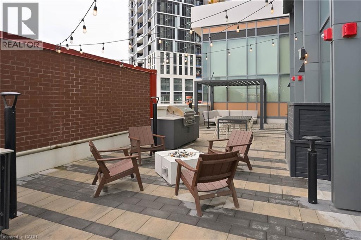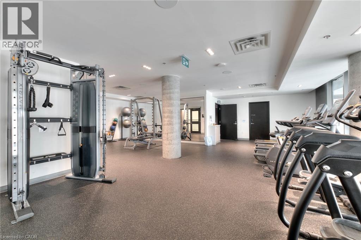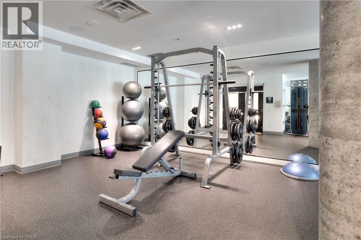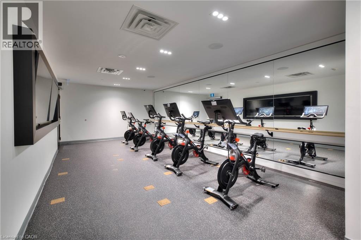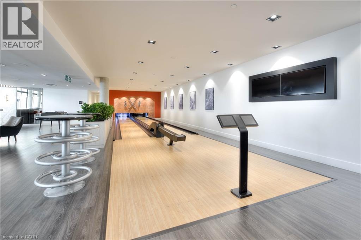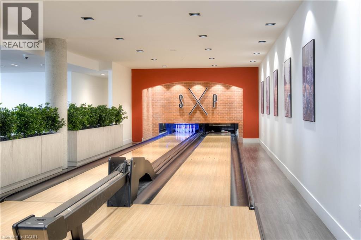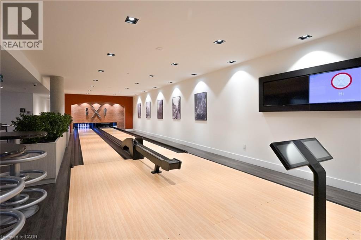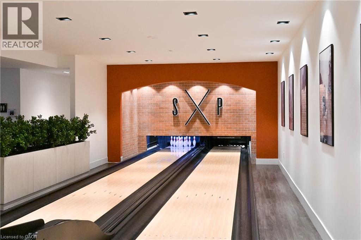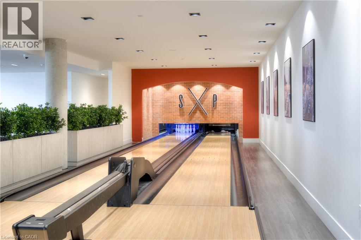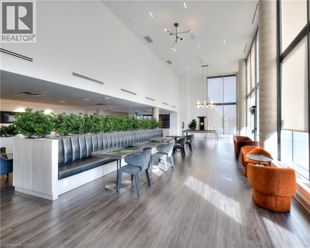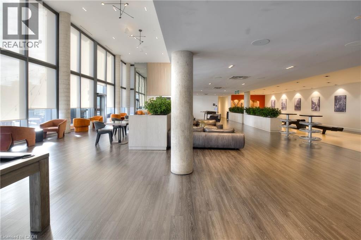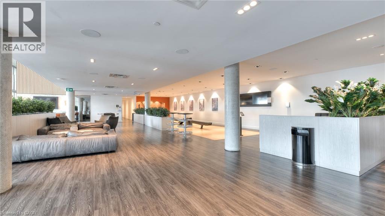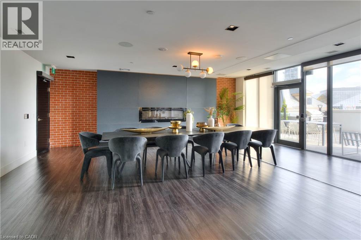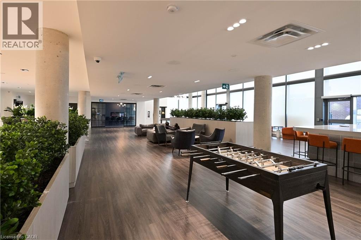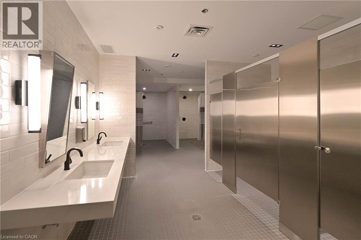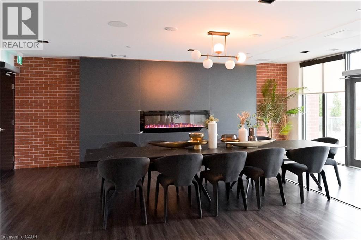25 Wellington Street S Unit# 404 Kitchener, Ontario N2G 0G5
$499,000Maintenance,
$373.30 Monthly
Maintenance,
$373.30 MonthlySophisticated suite in the new DUO Tower C at Station Park by VanMar. This bright one-bedroom residence features a smartly designed 556 sq. ft. interior and a private balcony with city views. The airy layout highlights a contemporary kitchen with quartz surfaces, premium stainless appliances, and convenient in-suite laundry. Zoned and licensed for short-term rentals, this home offers both lifestyle and income potential. Residents enjoy exclusive amenities—Peloton studio, bowling lounge, aqua spa, rooftop gym, yoga terrace, concierge, secure package delivery room and more. Unbeatable location steps from Google, transit, and Kitchener’s vibrant Innovation District. (id:43503)
Property Details
| MLS® Number | 40779014 |
| Property Type | Single Family |
| Neigbourhood | K-W Hospital |
| Amenities Near By | Golf Nearby, Hospital, Public Transit, Schools, Shopping |
| Community Features | Community Centre |
| Equipment Type | None |
| Features | Balcony |
| Parking Space Total | 1 |
| Rental Equipment Type | None |
Building
| Bathroom Total | 1 |
| Bedrooms Above Ground | 1 |
| Bedrooms Total | 1 |
| Amenities | Exercise Centre, Party Room |
| Appliances | Dishwasher, Dryer, Refrigerator, Stove, Washer, Microwave Built-in |
| Basement Type | None |
| Construction Style Attachment | Attached |
| Cooling Type | Central Air Conditioning |
| Exterior Finish | Concrete, Metal, Stucco |
| Heating Fuel | Natural Gas |
| Heating Type | Forced Air |
| Stories Total | 1 |
| Size Interior | 556 Ft2 |
| Type | Apartment |
| Utility Water | Municipal Water |
Parking
| Underground | |
| None | |
| Visitor Parking |
Land
| Access Type | Highway Access |
| Acreage | No |
| Land Amenities | Golf Nearby, Hospital, Public Transit, Schools, Shopping |
| Sewer | Municipal Sewage System |
| Size Total Text | Unknown |
| Zoning Description | Mu-3 |
Rooms
| Level | Type | Length | Width | Dimensions |
|---|---|---|---|---|
| Main Level | Primary Bedroom | 11'11'' x 10'1'' | ||
| Main Level | 4pc Bathroom | Measurements not available | ||
| Main Level | Laundry Room | Measurements not available | ||
| Main Level | Kitchen | 14'7'' x 14'7'' |
https://www.realtor.ca/real-estate/29032219/25-wellington-street-s-unit-404-kitchener
Contact Us
Contact us for more information

