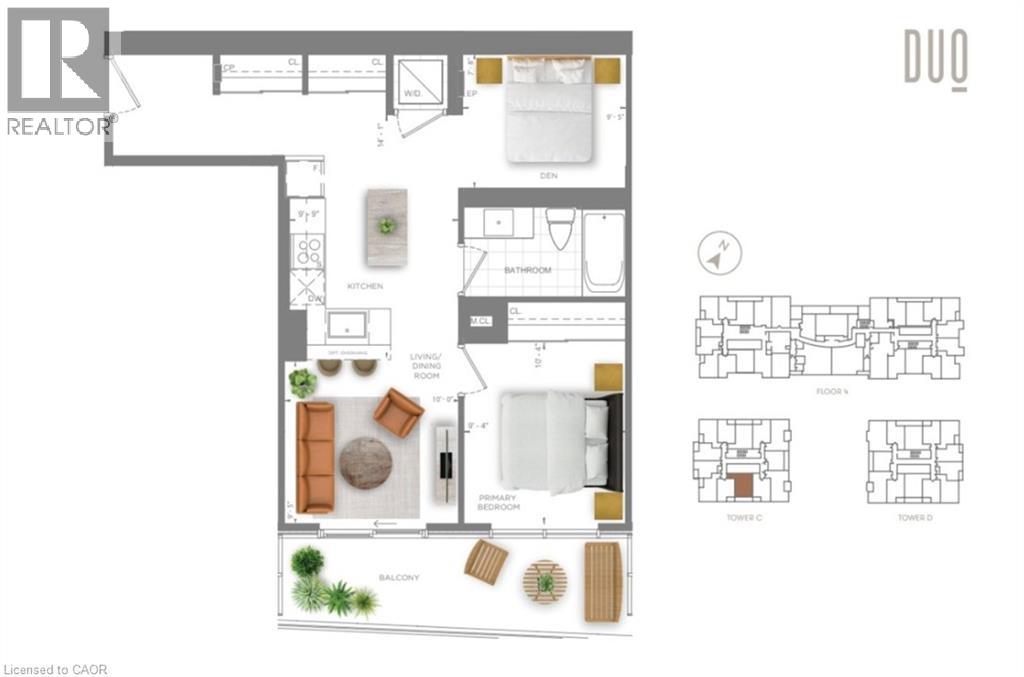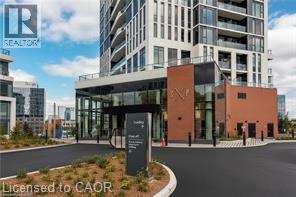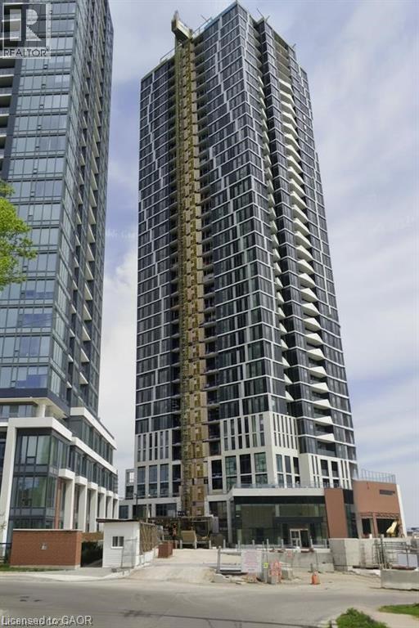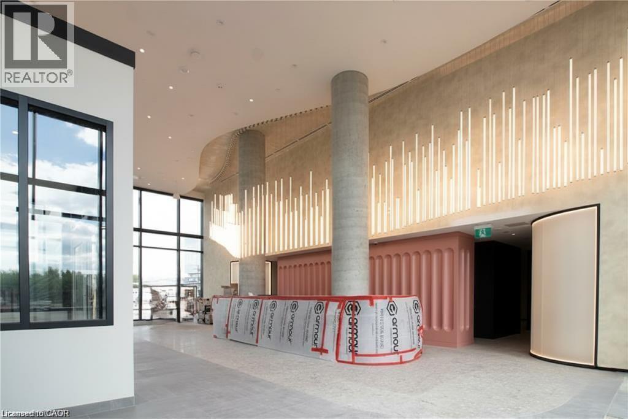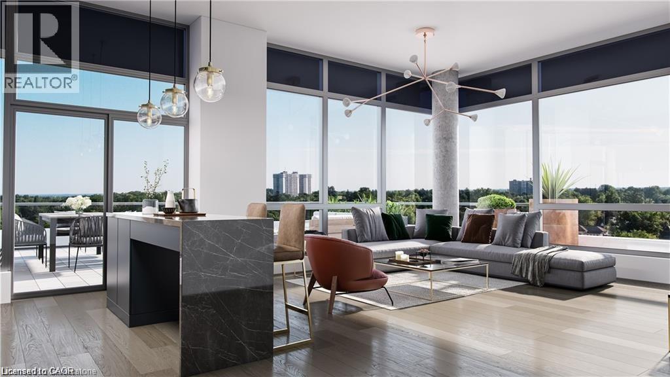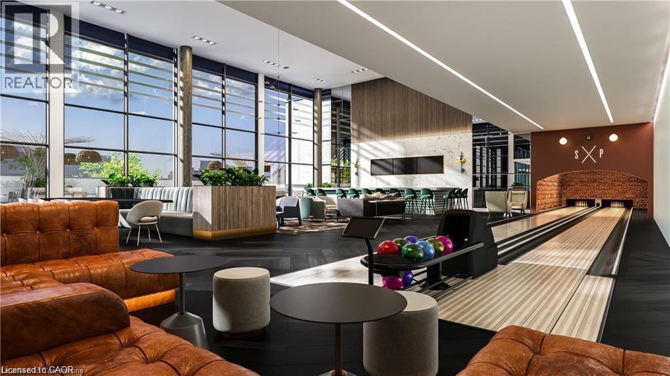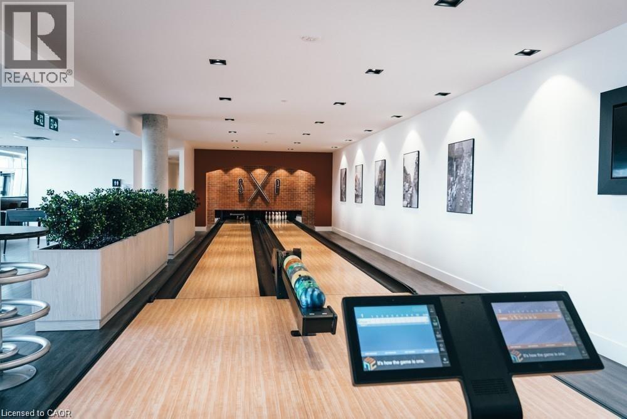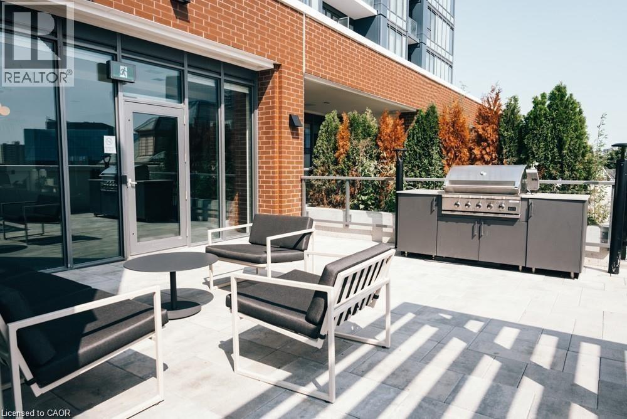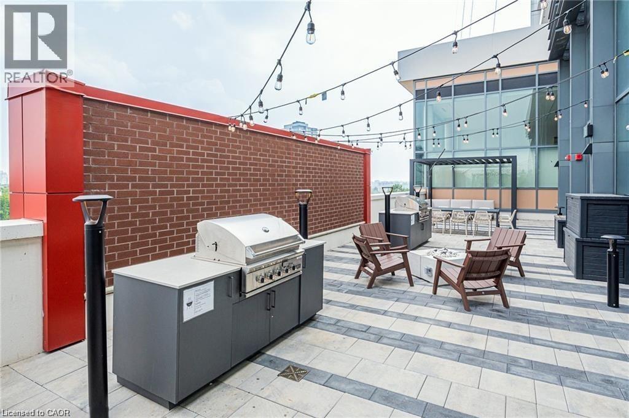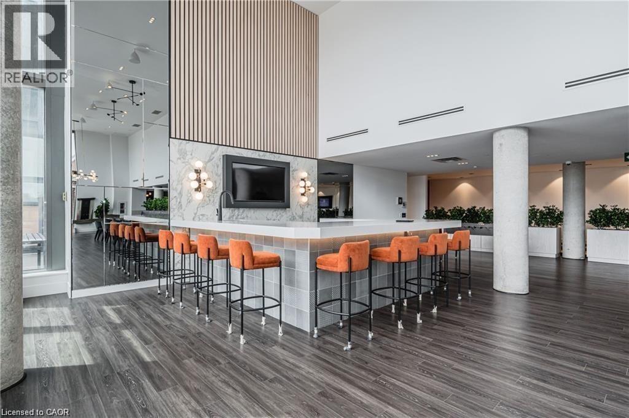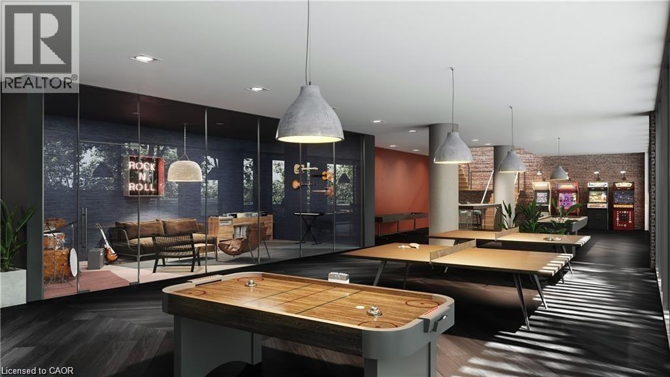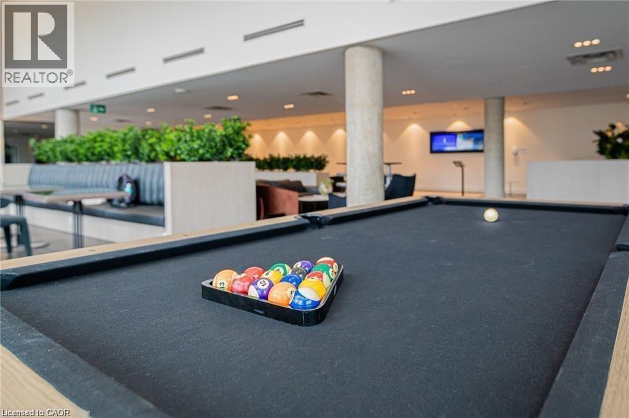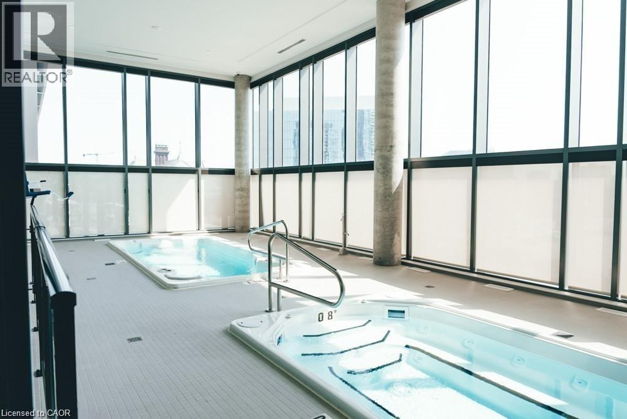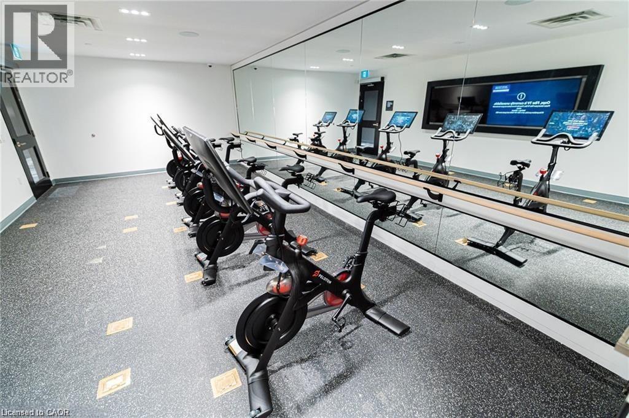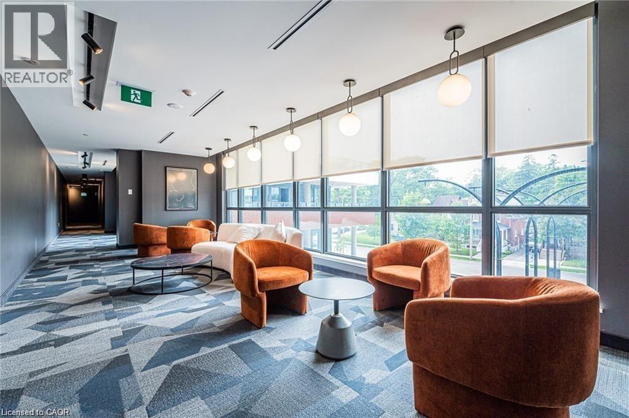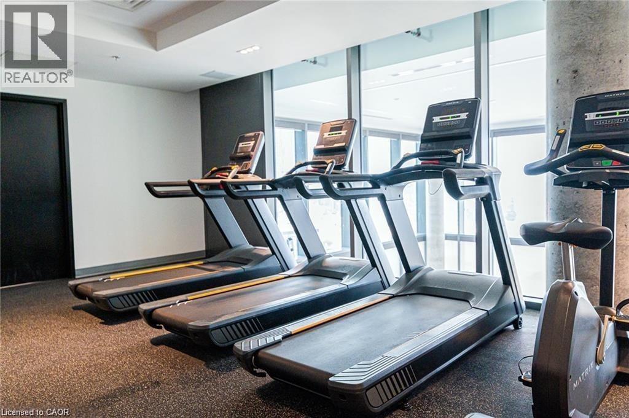2 Bedroom
1 Bathroom
668 ft2
Above Ground Pool
Central Air Conditioning
Forced Air
$2,095 MonthlyInsurance, Heat
1 Bed + DEN @ DUO - Station Park, Kitchener Experience luxury living in Kitchener’s newest premier development, DUO Towers at Station Park. This spacious 1 bedroom plus den condo features an upgraded kitchen with soft-close cabinetry and extended storage, premium vinyl flooring throughout, and includes one dedicated parking space. Residents of DUO enjoy access to an exceptional list of amenities, including a two-lane bowling alley with lounge, a premier lounge with bar, pool and foosball tables, a Hydropool swim spa and hot tub, as well as a fully equipped gym with yoga, Pilates and Peloton studio. The building also offers a pet spa and dog-wash station, an outdoor terrace with cabanas and BBQs, concierge services with smart parcel lockers, a private dining room with catering kitchen, and future additions such as an outdoor skating rink and on-site restaurants. Located in the heart of Kitchener’s Innovation District, this property is steps from Google, the LRT, popular restaurants, and shopping.Contact us today to arrange your private showing. (id:43503)
Property Details
|
MLS® Number
|
40781806 |
|
Property Type
|
Single Family |
|
Neigbourhood
|
K-W Hospital |
|
Amenities Near By
|
Hospital, Park, Public Transit, Shopping |
|
Community Features
|
Quiet Area |
|
Features
|
Southern Exposure, Balcony |
|
Parking Space Total
|
1 |
|
Pool Type
|
Above Ground Pool |
|
Storage Type
|
Locker |
Building
|
Bathroom Total
|
1 |
|
Bedrooms Above Ground
|
1 |
|
Bedrooms Below Ground
|
1 |
|
Bedrooms Total
|
2 |
|
Amenities
|
Exercise Centre, Guest Suite, Party Room |
|
Appliances
|
Dishwasher, Dryer, Refrigerator, Stove, Washer, Microwave Built-in |
|
Basement Type
|
None |
|
Constructed Date
|
2025 |
|
Construction Style Attachment
|
Attached |
|
Cooling Type
|
Central Air Conditioning |
|
Exterior Finish
|
Brick Veneer, Concrete, Metal |
|
Fire Protection
|
Smoke Detectors |
|
Heating Type
|
Forced Air |
|
Stories Total
|
1 |
|
Size Interior
|
668 Ft2 |
|
Type
|
Apartment |
|
Utility Water
|
Municipal Water |
Parking
|
Underground
|
|
|
Visitor Parking
|
|
Land
|
Access Type
|
Highway Access, Rail Access |
|
Acreage
|
No |
|
Land Amenities
|
Hospital, Park, Public Transit, Shopping |
|
Sewer
|
Municipal Sewage System, Sanitary Sewer, Storm Sewer |
|
Size Total Text
|
Unknown |
|
Zoning Description
|
Mu-3 |
Rooms
| Level |
Type |
Length |
Width |
Dimensions |
|
Main Level |
3pc Bathroom |
|
|
Measurements not available |
|
Main Level |
Den |
|
|
7'8'' x 9'5'' |
|
Main Level |
Kitchen |
|
|
14'1'' x 9'9'' |
|
Main Level |
Bedroom |
|
|
10'4'' x 9'4'' |
|
Main Level |
Living Room/dining Room |
|
|
9'5'' x 10'0'' |
https://www.realtor.ca/real-estate/29042107/25-wellington-street-s-unit-2501-kitchener

