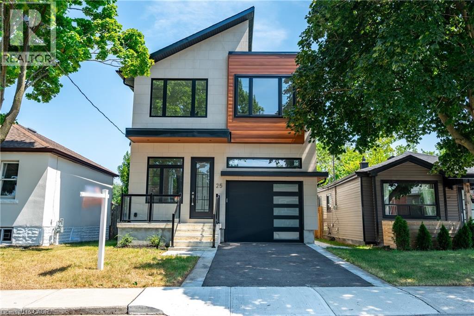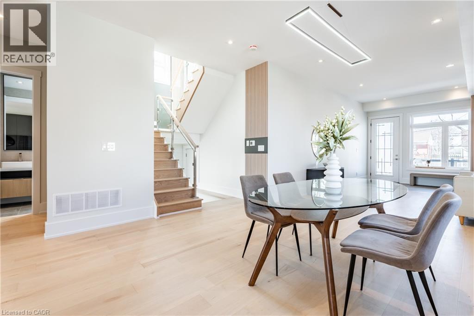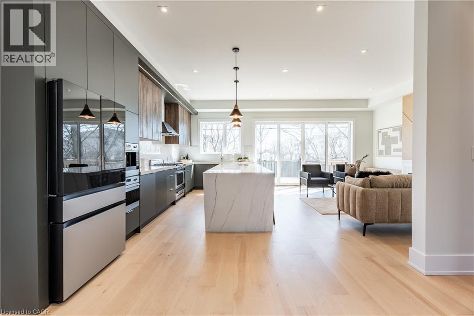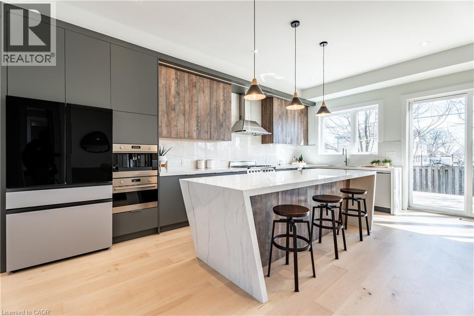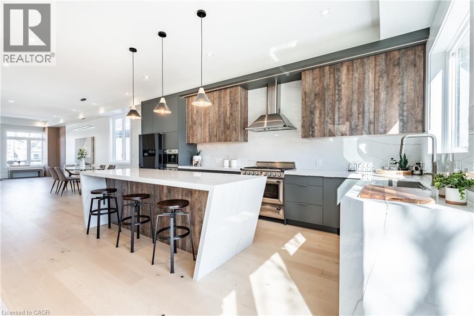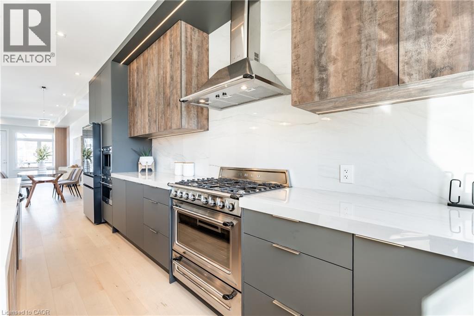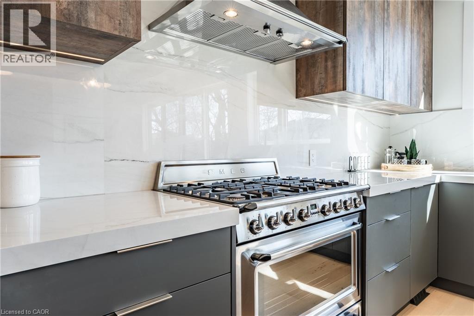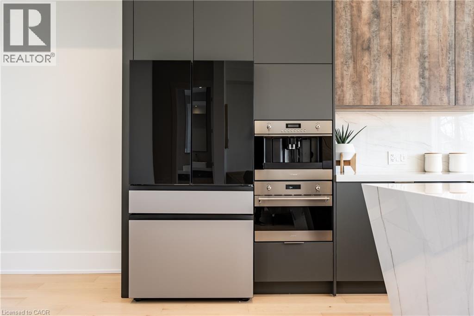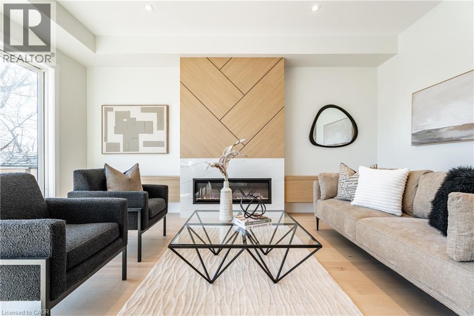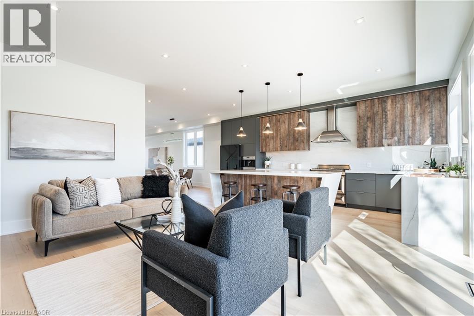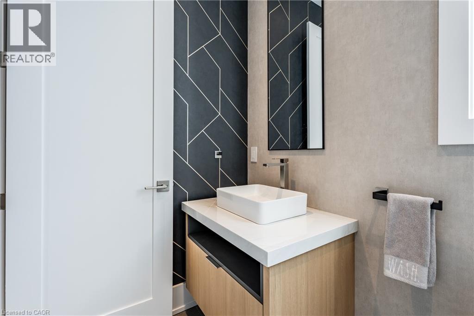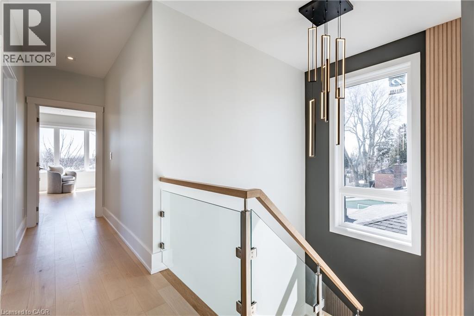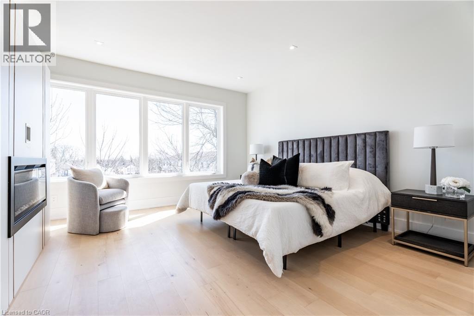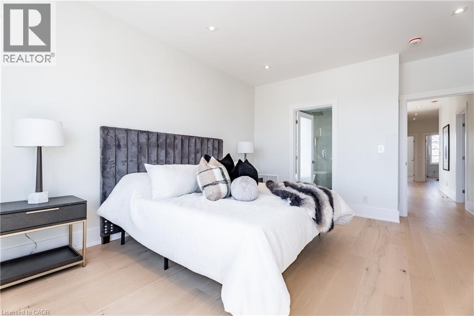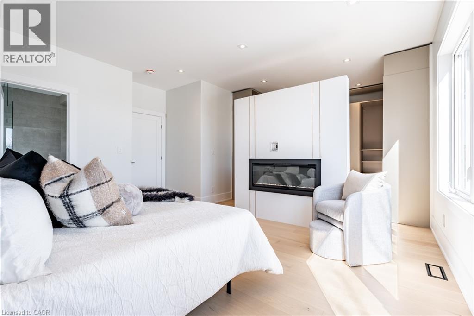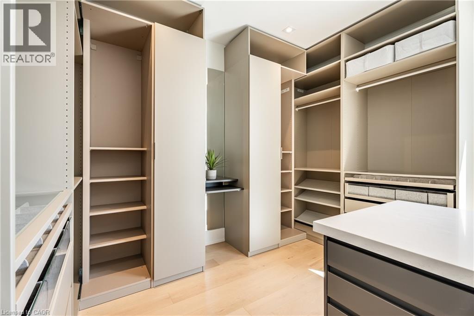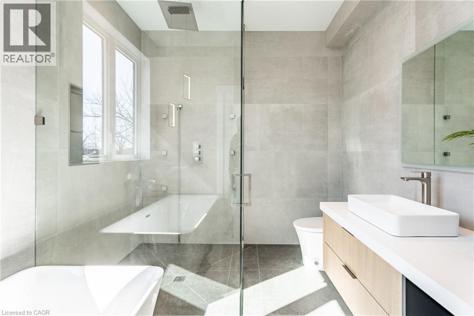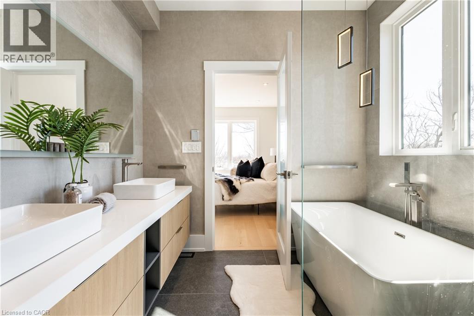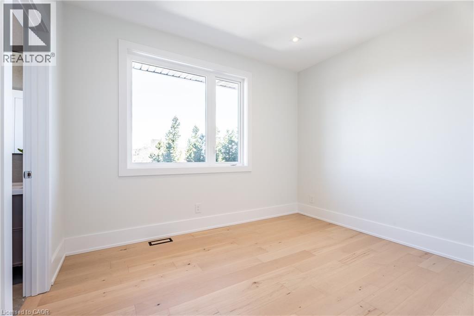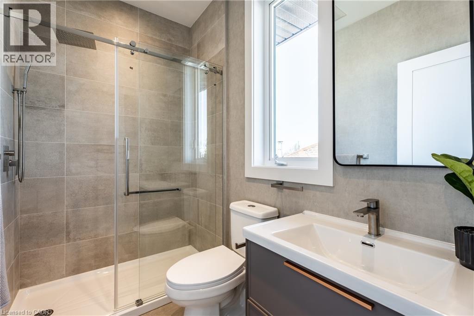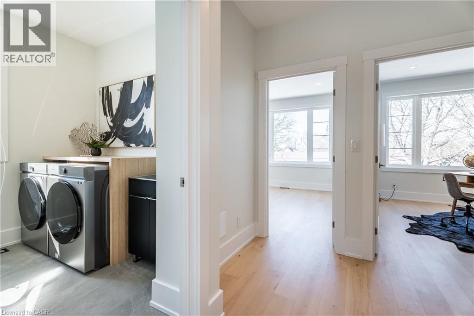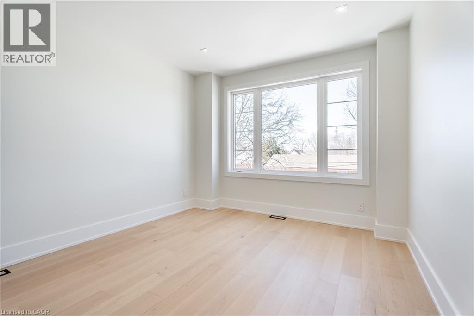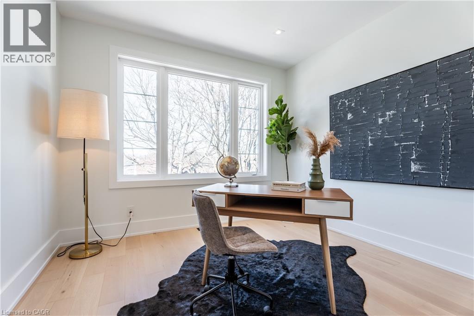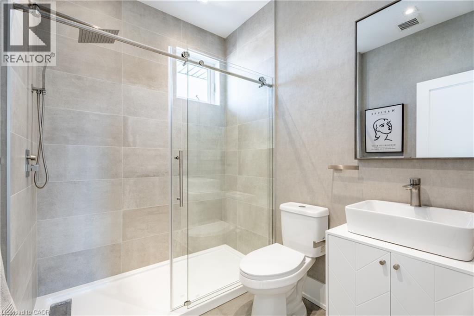4 Bedroom
4 Bathroom
2,464 ft2
2 Level
Fireplace
Central Air Conditioning
Forced Air
$3,789 MonthlyOther, See Remarks
— UPPER ONLY —Step into elevated living with this stunning, custom-designed executive upper unit, available for lease. Spanning the top two floors, this home is finished with premium materials and thoughtful details throughout, offering an exceptional blend of style, comfort, and functionality. The gourmet kitchen is a chef’s dream, featuring high-end Smeg appliances, a 36 gas/electric range, and a built-in microwave/oven. Soaring 10' ceilings, warm engineered maple flooring, solid-core doors, and two fireplaces create a sophisticated, inviting atmosphere. The spacious primary suite offers his-and-hers walk-in closets and a spa-like ensuite with heated floors and a heated shower—your perfect retreat at the end of the day. Additional highlights include abundant natural light, full-size laundry, and flexible living spaces ideal for families or professionals working from home. This upper unit also enjoys full exclusive use of the backyard, complete with a gorgeous deck perfect for entertaining or relaxing. You will also have exclusive use of the garage and driveway. (id:43503)
Property Details
|
MLS® Number
|
40763566 |
|
Property Type
|
Single Family |
|
Neigbourhood
|
Burkholme |
|
Amenities Near By
|
Hospital, Place Of Worship, Public Transit |
|
Equipment Type
|
Furnace |
|
Features
|
Paved Driveway |
|
Parking Space Total
|
2 |
|
Rental Equipment Type
|
Furnace |
Building
|
Bathroom Total
|
4 |
|
Bedrooms Above Ground
|
4 |
|
Bedrooms Total
|
4 |
|
Appliances
|
Dryer, Microwave, Refrigerator, Stove, Washer |
|
Architectural Style
|
2 Level |
|
Basement Development
|
Finished |
|
Basement Type
|
Full (finished) |
|
Constructed Date
|
2024 |
|
Construction Material
|
Concrete Block, Concrete Walls |
|
Construction Style Attachment
|
Detached |
|
Cooling Type
|
Central Air Conditioning |
|
Exterior Finish
|
Concrete |
|
Fireplace Present
|
Yes |
|
Fireplace Total
|
2 |
|
Foundation Type
|
Block |
|
Heating Type
|
Forced Air |
|
Stories Total
|
2 |
|
Size Interior
|
2,464 Ft2 |
|
Type
|
House |
|
Utility Water
|
Municipal Water |
Parking
Land
|
Acreage
|
No |
|
Land Amenities
|
Hospital, Place Of Worship, Public Transit |
|
Sewer
|
Municipal Sewage System |
|
Size Depth
|
100 Ft |
|
Size Frontage
|
30 Ft |
|
Size Total Text
|
Under 1/2 Acre |
|
Zoning Description
|
C |
Rooms
| Level |
Type |
Length |
Width |
Dimensions |
|
Second Level |
3pc Bathroom |
|
|
Measurements not available |
|
Second Level |
3pc Bathroom |
|
|
Measurements not available |
|
Second Level |
5pc Bathroom |
|
|
Measurements not available |
|
Second Level |
4pc Bathroom |
|
|
Measurements not available |
|
Second Level |
Laundry Room |
|
|
6'0'' x 5'2'' |
|
Second Level |
Bedroom |
|
|
11'4'' x 12'2'' |
|
Second Level |
Bedroom |
|
|
11'2'' x 11'2'' |
|
Second Level |
Bedroom |
|
|
10'10'' x 11'0'' |
|
Second Level |
Bedroom |
|
|
12'7'' x 16'6'' |
|
Main Level |
Family Room |
|
|
10'8'' x 14'4'' |
|
Main Level |
Kitchen |
|
|
12'8'' x 21'6'' |
|
Main Level |
Dining Room |
|
|
14'2'' x 18'0'' |
|
Main Level |
Living Room |
|
|
14'0'' x 11'4'' |
Utilities
https://www.realtor.ca/real-estate/28778281/25-shadyside-avenue-unit-a-hamilton

