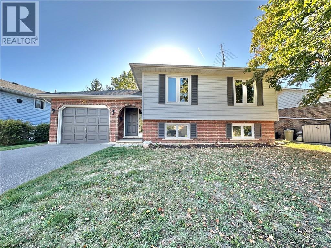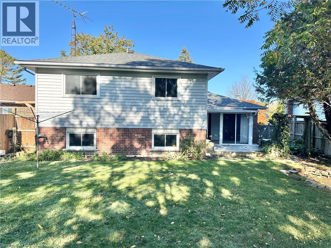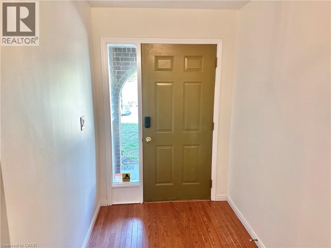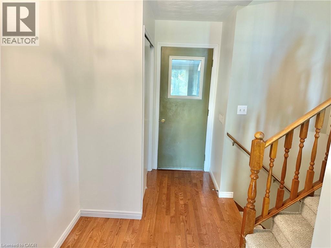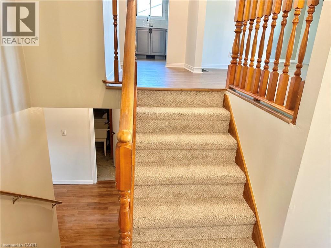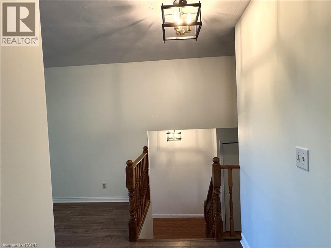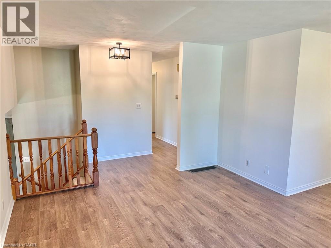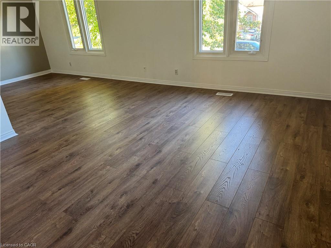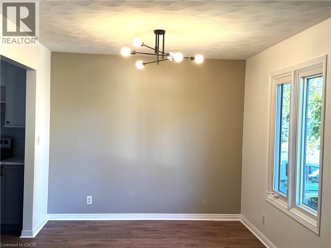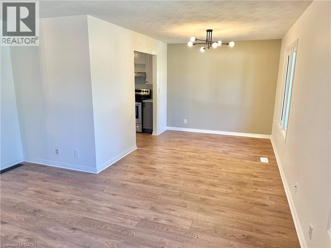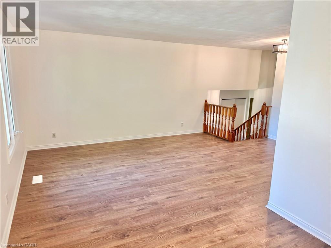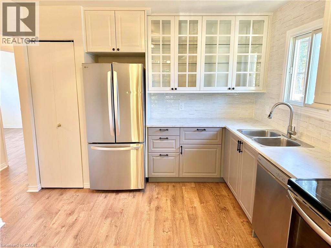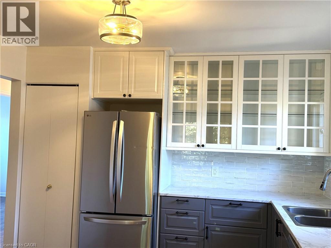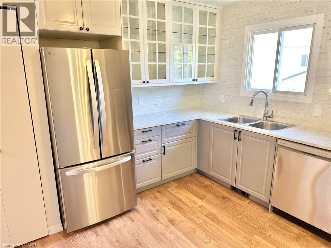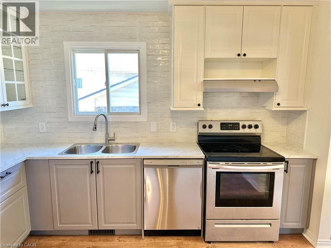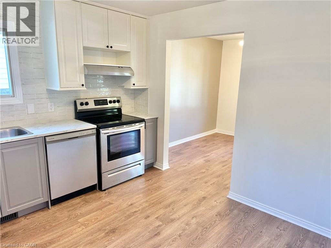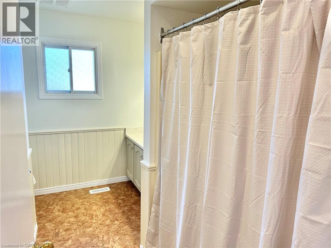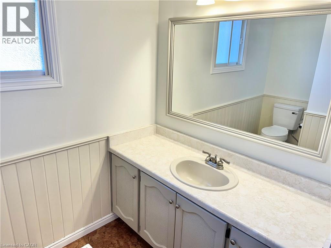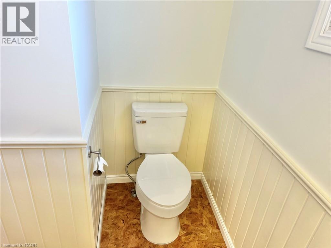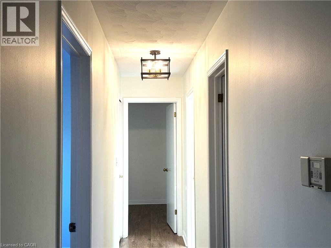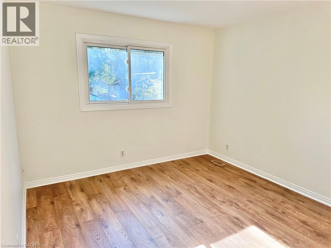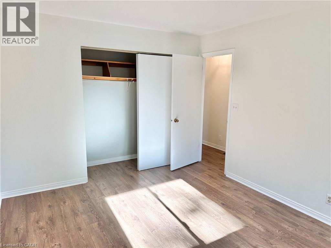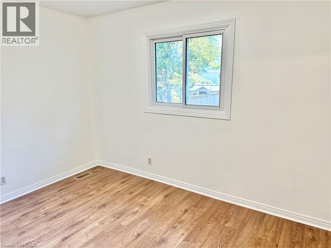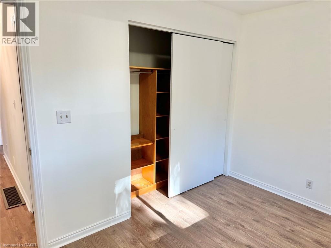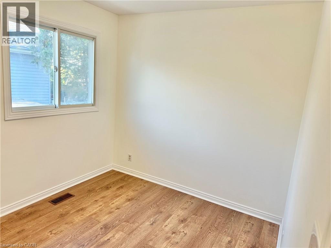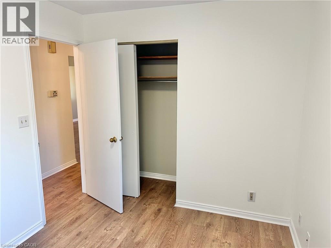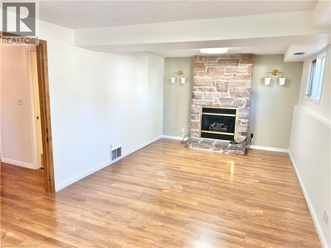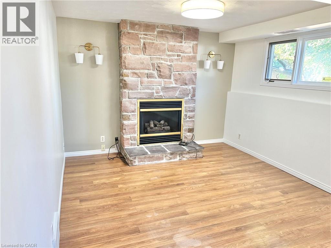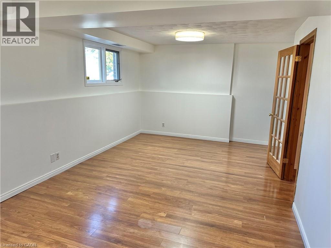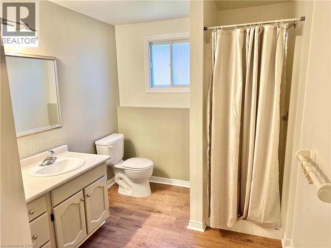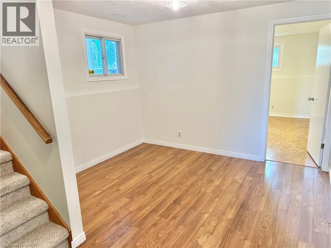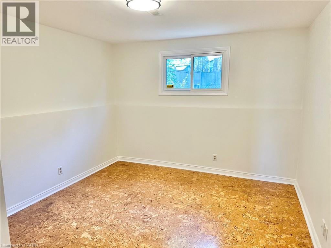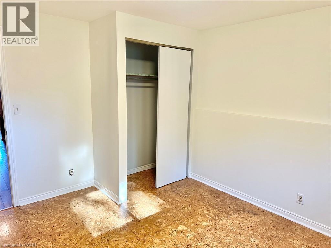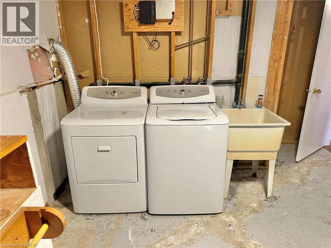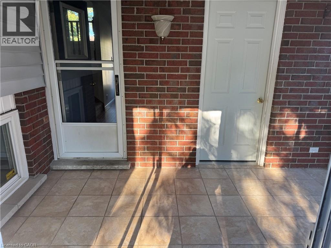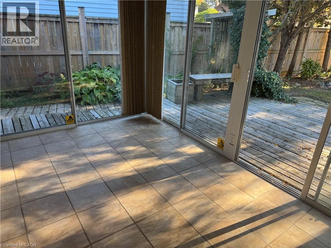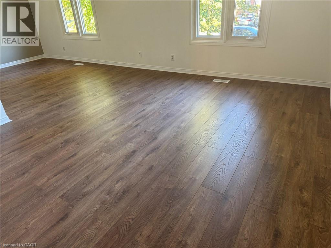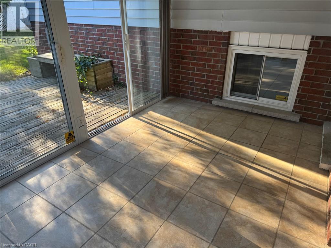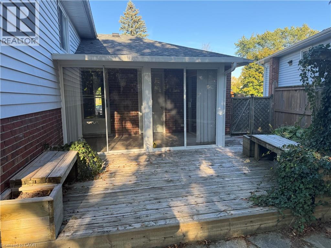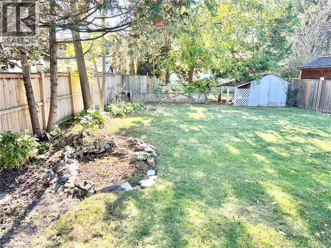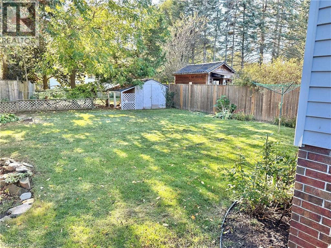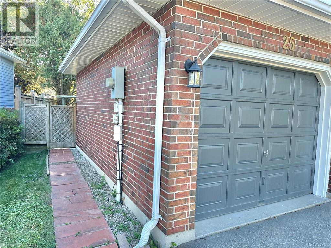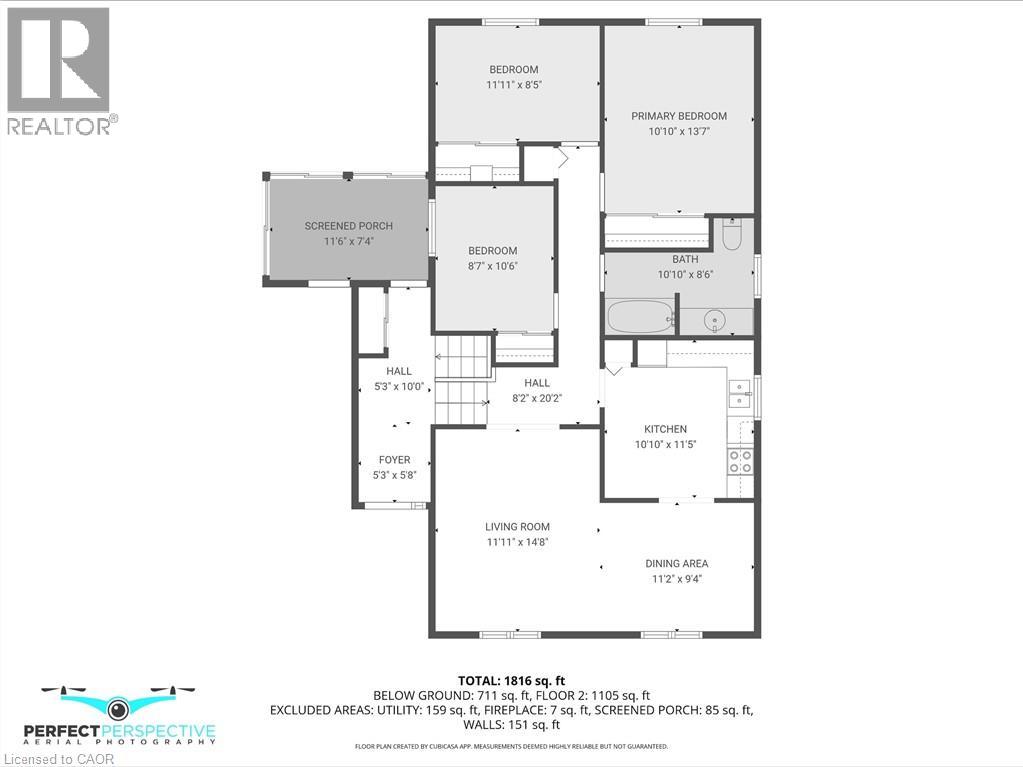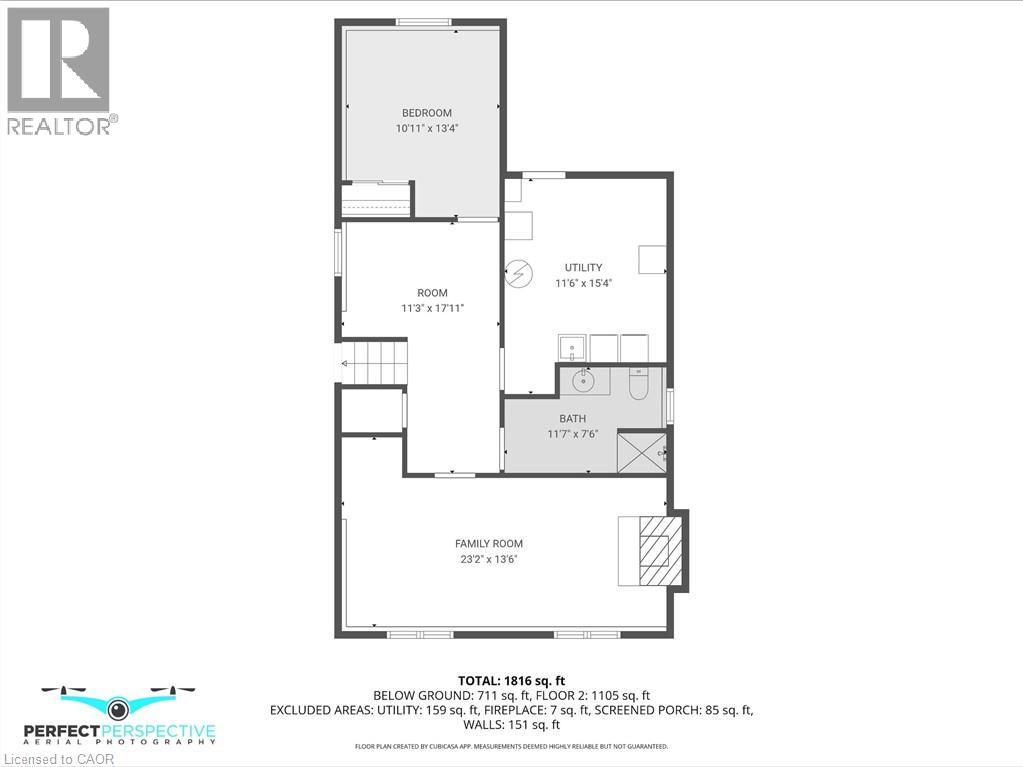4 Bedroom
2 Bathroom
1,816 ft2
Raised Bungalow
Central Air Conditioning
Forced Air
$2,900 Monthly
Welcome to this beautifully updated 4-bedroom, 2-bathroom raised bungalow, close to Lake Erie in the charming town of Port Dover! Perfectly blending modern updates with everyday comfort, this home offers an incredible lifestyle for families or professionals. Bright and Modern main floor, enjoy brand-new flooring throughout and a fully renovated kitchen with sleek cabinetry, stylish finishes, and all new stainless steel appliances. The finished lower level features a spacious family room, an additional bedroom, and a versatile flex splace - ideal for a home office or a gym. Relax or entertain on the sunroom and the back deck overlooking your fenced backyard. Perfect for summer BBQ's or quiet evenings. Don't miss the chance to call this gem your next home!! (id:43503)
Property Details
|
MLS® Number
|
40775517 |
|
Property Type
|
Single Family |
|
Amenities Near By
|
Beach, Golf Nearby, Park, Place Of Worship, Playground, Schools |
|
Community Features
|
Community Centre, School Bus |
|
Features
|
Paved Driveway, Sump Pump, Automatic Garage Door Opener |
|
Parking Space Total
|
3 |
|
Structure
|
Shed |
Building
|
Bathroom Total
|
2 |
|
Bedrooms Above Ground
|
3 |
|
Bedrooms Below Ground
|
1 |
|
Bedrooms Total
|
4 |
|
Appliances
|
Dishwasher, Dryer, Refrigerator, Stove, Washer |
|
Architectural Style
|
Raised Bungalow |
|
Basement Development
|
Finished |
|
Basement Type
|
Full (finished) |
|
Construction Style Attachment
|
Detached |
|
Cooling Type
|
Central Air Conditioning |
|
Exterior Finish
|
Brick, Vinyl Siding |
|
Foundation Type
|
Poured Concrete |
|
Heating Fuel
|
Natural Gas |
|
Heating Type
|
Forced Air |
|
Stories Total
|
1 |
|
Size Interior
|
1,816 Ft2 |
|
Type
|
House |
|
Utility Water
|
Municipal Water |
Parking
Land
|
Acreage
|
No |
|
Land Amenities
|
Beach, Golf Nearby, Park, Place Of Worship, Playground, Schools |
|
Sewer
|
Municipal Sewage System |
|
Size Frontage
|
62 Ft |
|
Size Total Text
|
Unknown |
|
Zoning Description
|
R1-b |
Rooms
| Level |
Type |
Length |
Width |
Dimensions |
|
Second Level |
Bedroom |
|
|
8'7'' x 10'6'' |
|
Second Level |
Bedroom |
|
|
11'11'' x 8'5'' |
|
Second Level |
Primary Bedroom |
|
|
10'10'' x 13'7'' |
|
Second Level |
4pc Bathroom |
|
|
10'10'' x 11'5'' |
|
Second Level |
Eat In Kitchen |
|
|
10'10'' x 11'5'' |
|
Second Level |
Dining Room |
|
|
11'2'' x 9'4'' |
|
Second Level |
Living Room |
|
|
11'11'' x 14'8'' |
|
Second Level |
Foyer |
|
|
8'2'' x 20'2'' |
|
Lower Level |
Utility Room |
|
|
11'6'' x 15'4'' |
|
Lower Level |
Bedroom |
|
|
10'11'' x 13'4'' |
|
Lower Level |
Other |
|
|
11'3'' x 17'11'' |
|
Lower Level |
3pc Bathroom |
|
|
11'7'' x 7'6'' |
|
Lower Level |
Family Room |
|
|
23'2'' x 13'6'' |
|
Main Level |
Sunroom |
|
|
11'5'' x 7'4'' |
|
Main Level |
Foyer |
|
|
5'3'' x 15'8'' |
https://www.realtor.ca/real-estate/28937235/25-mergl-drive-port-dover

