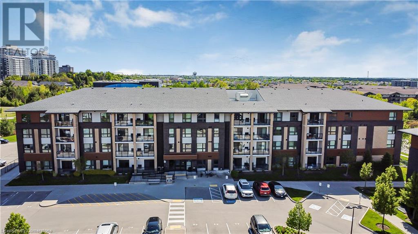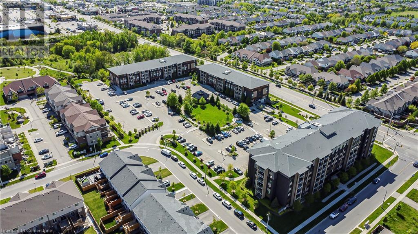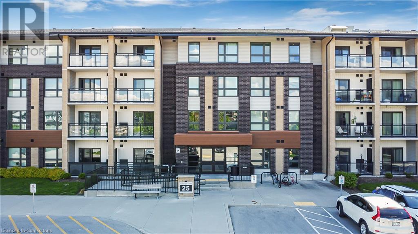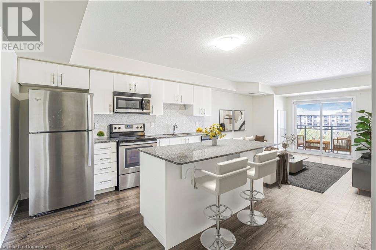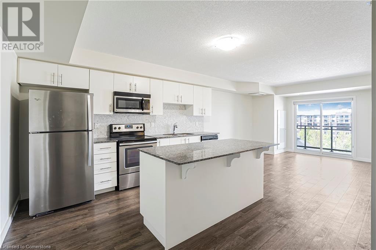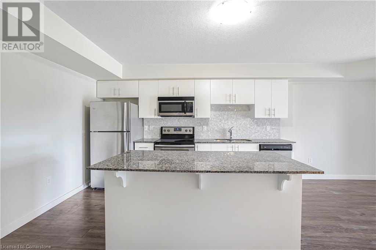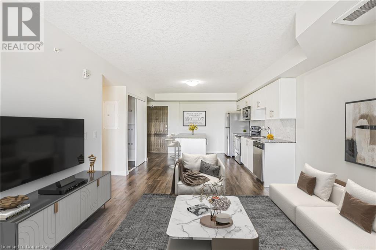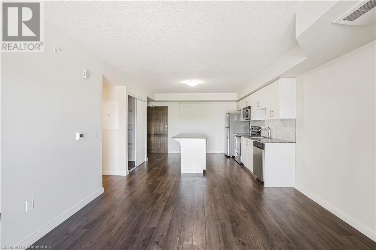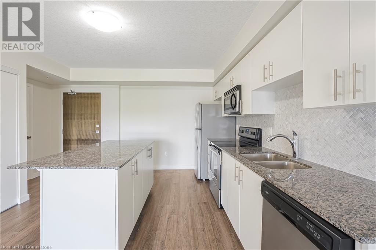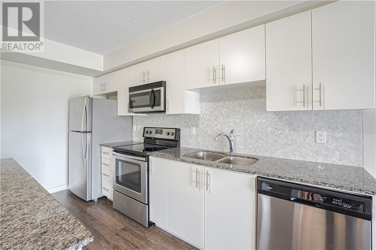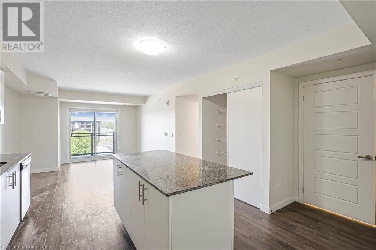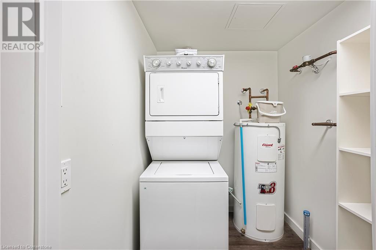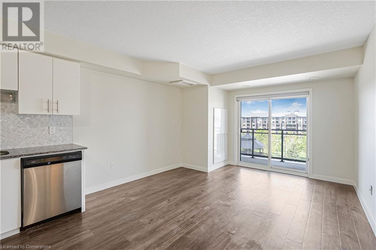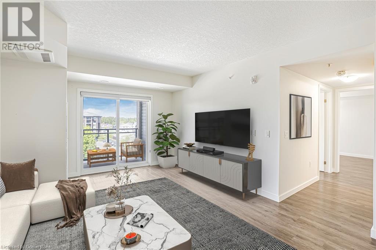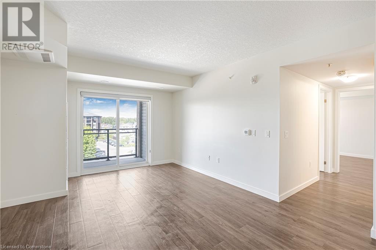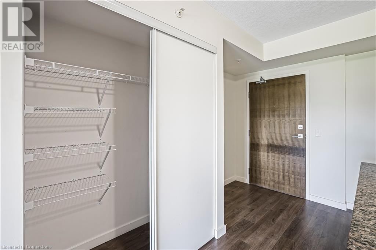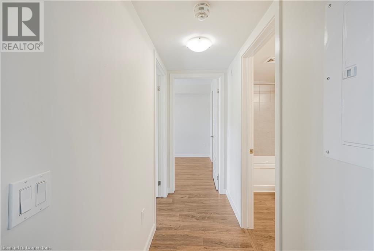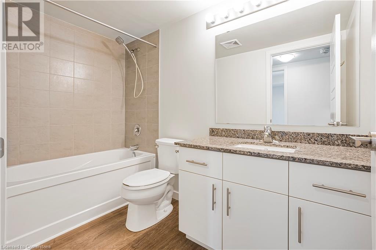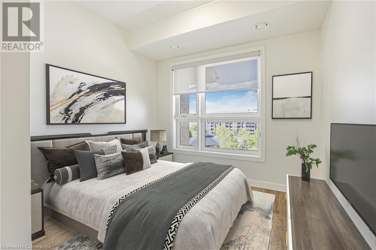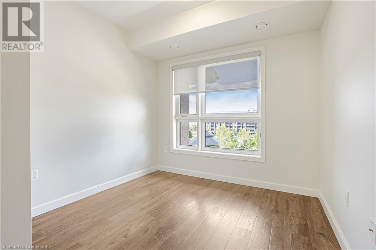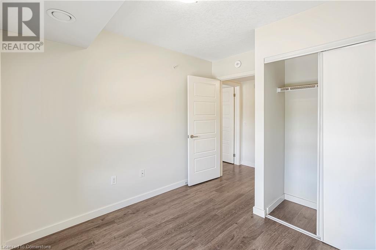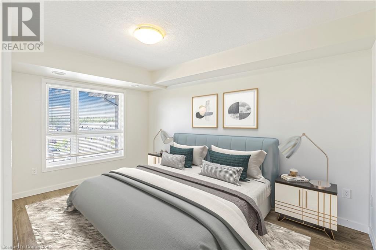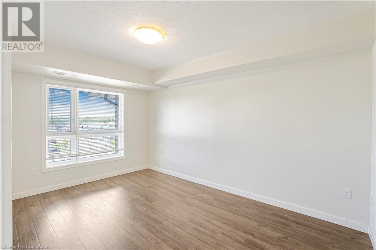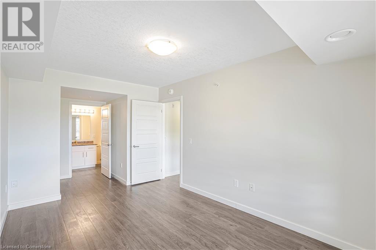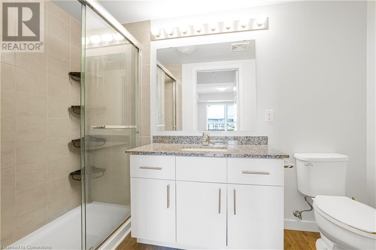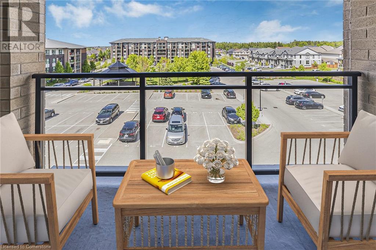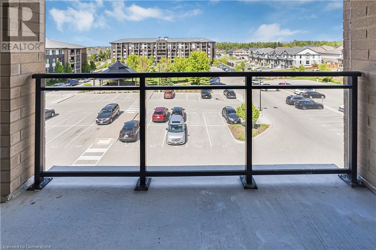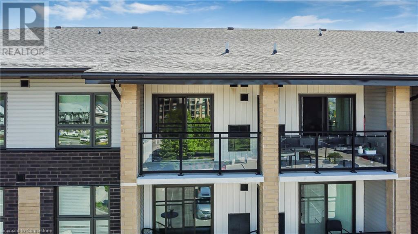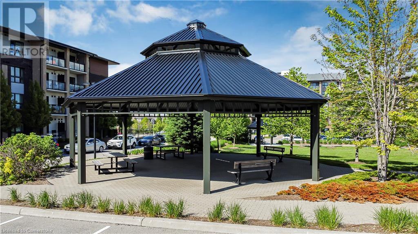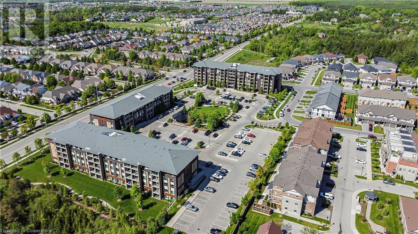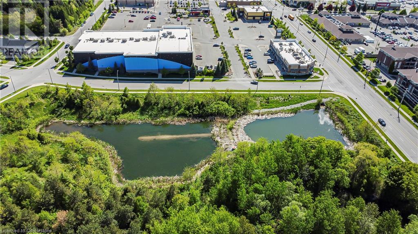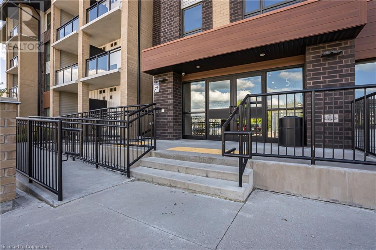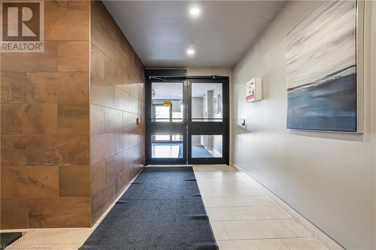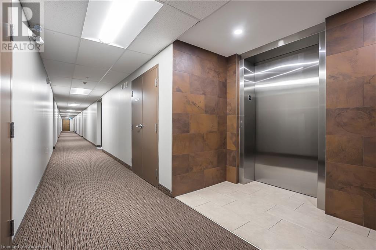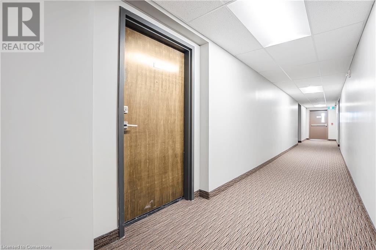25 Kay Crescent Unit# 403 Guelph, Ontario N1L 0P2
$525,000Maintenance, Insurance, Landscaping, Property Management, Parking
$507 Monthly
Maintenance, Insurance, Landscaping, Property Management, Parking
$507 MonthlyWelcome to Unit 403 at 25 Kay Crescent, a Top-Floor Gem with 2-bedrooms, 2-bathrooms, where modern condo living meets comfort and convenience in the heart of Guelph’s desirable South End. This bright and stylish unit offers everything you need for easy, low-maintenance living. Located on the top floor, this suite boasts carpet-free flooring throughout, a spacious open-concept layout, and a private balcony with an elevated view—perfect for relaxing or entertaining. Enjoy upscale finishes like the vinyl plank floors and the kitchen that features a central island, stainless steel appliances, stone countertops, and ample storage, making it a great space for cooking and gathering. The primary bedroom includes a full ensuite bath, while the second bedroom and additional full bathroom offer flexibility for guests, family, or a home office. Enjoy the best of condo living in Guelph’s vibrant South End, surrounded by every amenity imaginable—grocery stores, restaurants, fitness centers, coffee shops, movie theatres, and more. Plus, with easy access to the 401, commuting to nearby cities is a breeze. Whether you're a first-time buyer, downsizer, or investor, this is condo living at its best. (id:43503)
Property Details
| MLS® Number | 40732830 |
| Property Type | Single Family |
| Amenities Near By | Schools, Shopping |
| Features | Conservation/green Belt, Balcony, Paved Driveway |
| Parking Space Total | 1 |
| Storage Type | Locker |
Building
| Bathroom Total | 2 |
| Bedrooms Above Ground | 2 |
| Bedrooms Total | 2 |
| Amenities | Exercise Centre, Party Room |
| Appliances | Dishwasher, Dryer, Refrigerator, Stove |
| Basement Type | None |
| Constructed Date | 2017 |
| Construction Material | Wood Frame |
| Construction Style Attachment | Attached |
| Cooling Type | Central Air Conditioning |
| Exterior Finish | Brick, Wood |
| Foundation Type | Block |
| Heating Fuel | Natural Gas |
| Heating Type | Forced Air |
| Stories Total | 1 |
| Size Interior | 866 Ft2 |
| Type | Apartment |
| Utility Water | Municipal Water |
Parking
| Visitor Parking |
Land
| Access Type | Road Access, Highway Access |
| Acreage | No |
| Land Amenities | Schools, Shopping |
| Sewer | Municipal Sewage System |
| Size Total Text | Under 1/2 Acre |
| Zoning Description | R.4a-45 |
Rooms
| Level | Type | Length | Width | Dimensions |
|---|---|---|---|---|
| Main Level | 3pc Bathroom | Measurements not available | ||
| Main Level | Primary Bedroom | 19'8'' x 9'8'' | ||
| Main Level | Bedroom | 10'6'' x 8'10'' | ||
| Main Level | 4pc Bathroom | Measurements not available | ||
| Main Level | Dining Room | 13'0'' x 11'1'' | ||
| Main Level | Living Room | 12'8'' x 12'2'' | ||
| Main Level | Kitchen | 13'0'' x 3'9'' |
https://www.realtor.ca/real-estate/28390669/25-kay-crescent-unit-403-guelph
Contact Us
Contact us for more information

