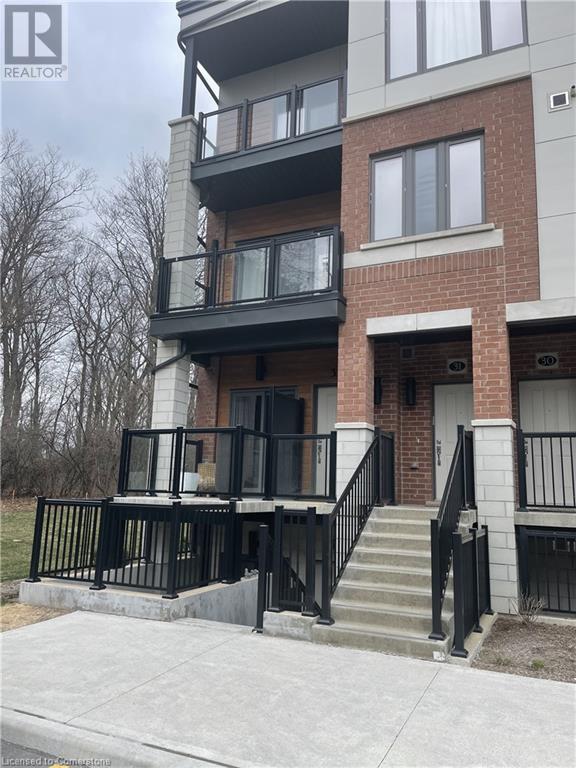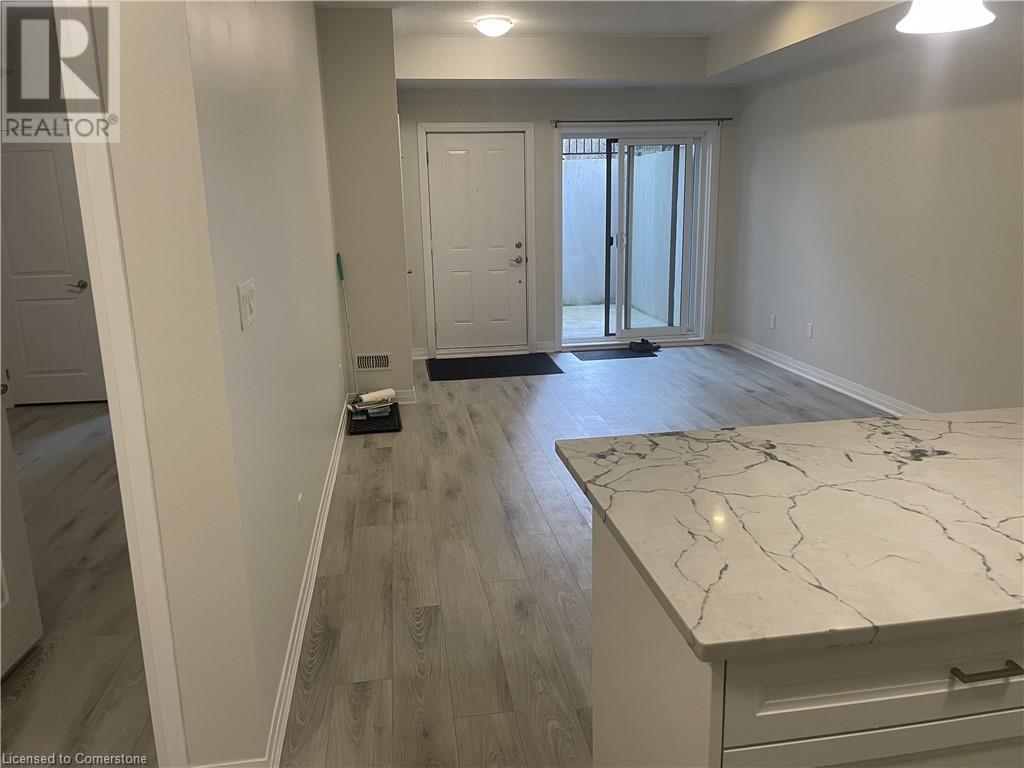25 Isherwood Avenue Unit# 29 Cambridge, Ontario N1R 0E2
3 Bedroom
2 Bathroom
1,119 ft2
Central Air Conditioning
Forced Air
$2,375 MonthlyOther, See Remarks
Bright and spacious 3-bedroom stacked townhome featuring over 1,100 sq ft of open-concept living. Enjoy a stylish kitchen with granite countertops, stainless steel appliances, and ample cabinet space. Primary bedroom includes a walk-in closet and private ensuite. Two additional bedrooms and a second full bath offer flexible living. Carpet-free throughout with in-suite laundry and one surface parking space included. Located minutes from Hwy 401, shopping, schools, and trails. Available immediately. (id:43503)
Property Details
| MLS® Number | 40720600 |
| Property Type | Single Family |
| Amenities Near By | Park, Playground, Schools |
| Features | Southern Exposure |
| Parking Space Total | 1 |
Building
| Bathroom Total | 2 |
| Bedrooms Above Ground | 3 |
| Bedrooms Total | 3 |
| Basement Type | None |
| Construction Style Attachment | Attached |
| Cooling Type | Central Air Conditioning |
| Exterior Finish | Brick |
| Foundation Type | Poured Concrete |
| Heating Fuel | Natural Gas |
| Heating Type | Forced Air |
| Stories Total | 1 |
| Size Interior | 1,119 Ft2 |
| Type | Apartment |
| Utility Water | Municipal Water |
Land
| Access Type | Highway Access, Highway Nearby |
| Acreage | No |
| Land Amenities | Park, Playground, Schools |
| Sewer | Municipal Sewage System |
| Size Total Text | Unknown |
| Zoning Description | Os1 / Rm3 |
Rooms
| Level | Type | Length | Width | Dimensions |
|---|---|---|---|---|
| Main Level | Utility Room | 3'8'' x 7'7'' | ||
| Main Level | Primary Bedroom | 12'5'' x 10'9'' | ||
| Main Level | Living Room | 12'3'' x 9'8'' | ||
| Main Level | Kitchen | 12'7'' x 11'0'' | ||
| Main Level | Dining Room | 12'3'' x 7'0'' | ||
| Main Level | Bedroom | 10'7'' x 11'7'' | ||
| Main Level | Bedroom | 8'9'' x 16'6'' | ||
| Main Level | 4pc Bathroom | Measurements not available | ||
| Main Level | 3pc Bathroom | Measurements not available |
https://www.realtor.ca/real-estate/28204008/25-isherwood-avenue-unit-29-cambridge
Contact Us
Contact us for more information




















