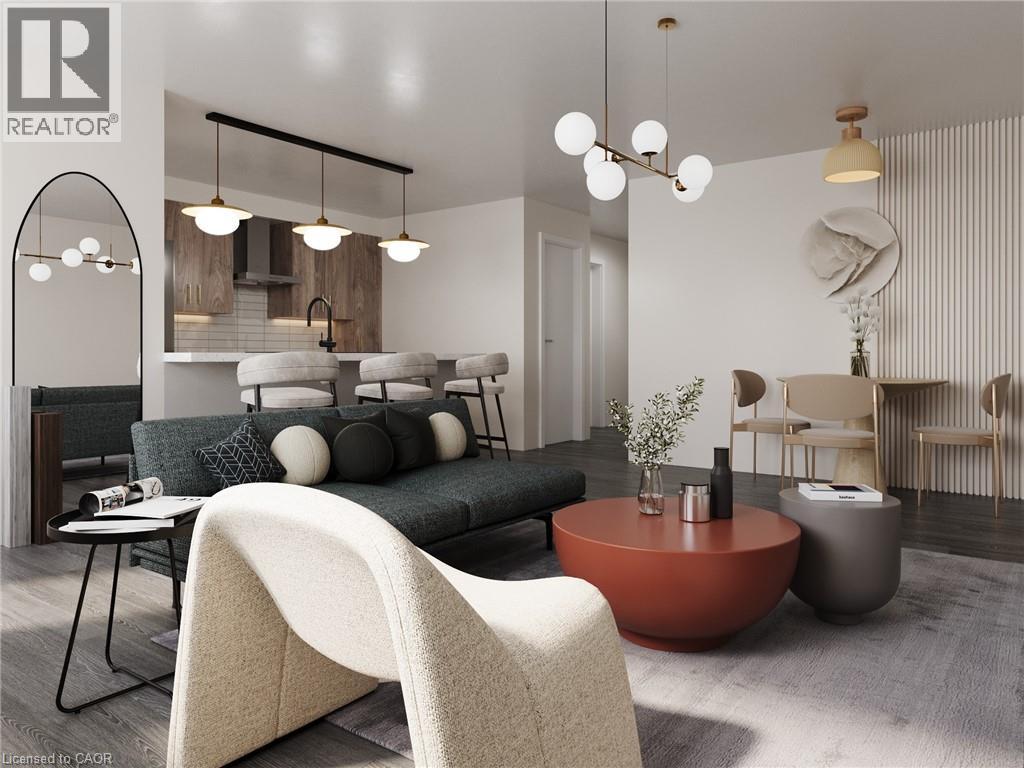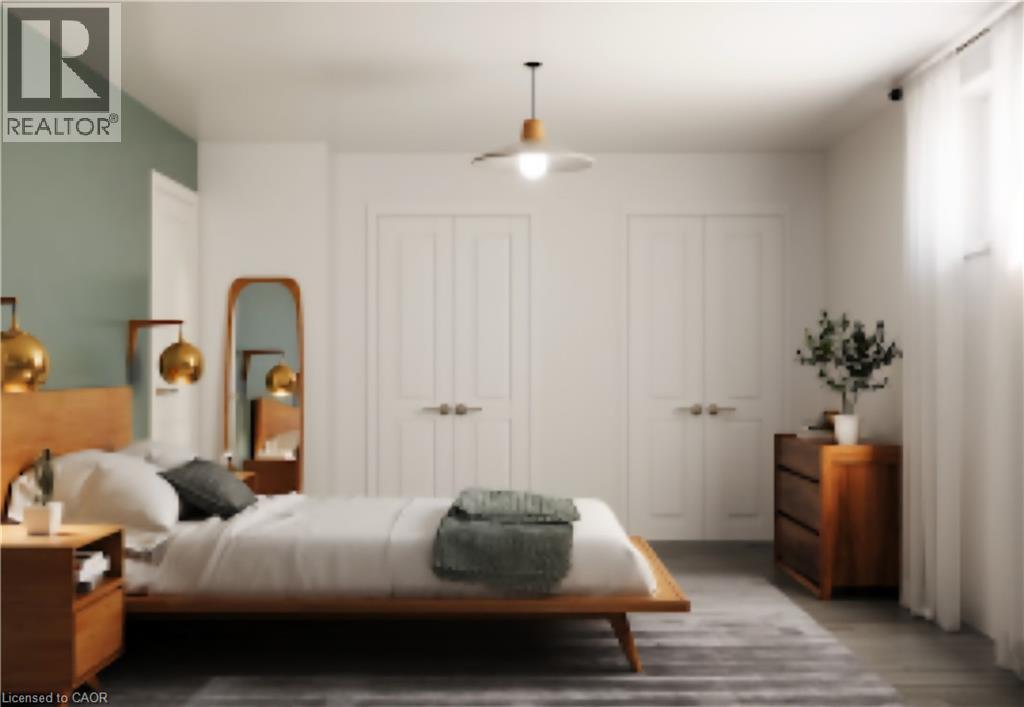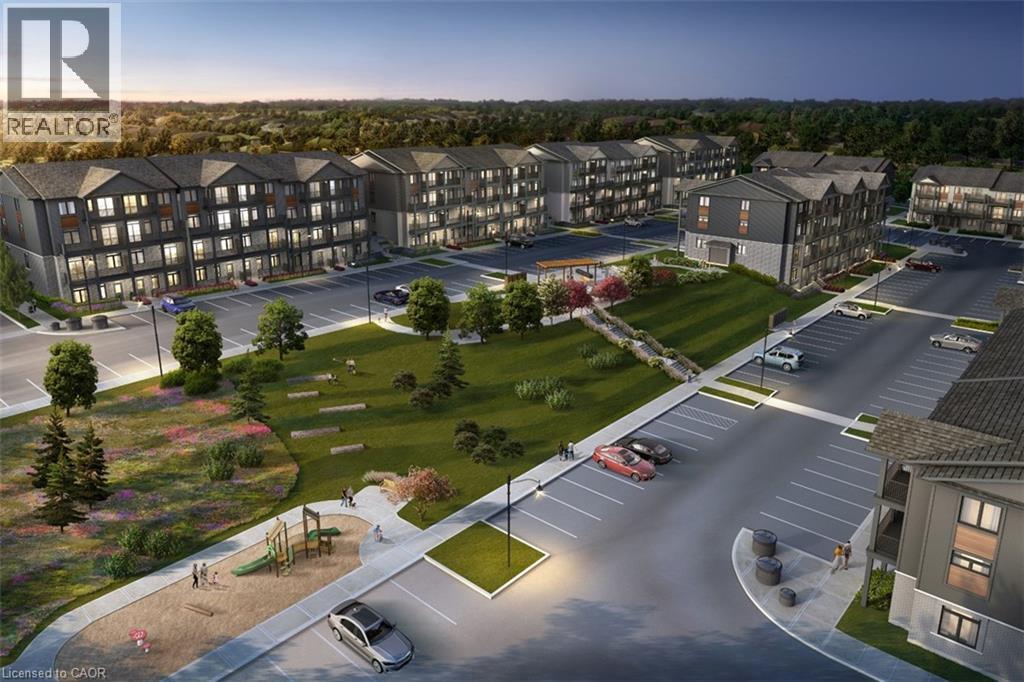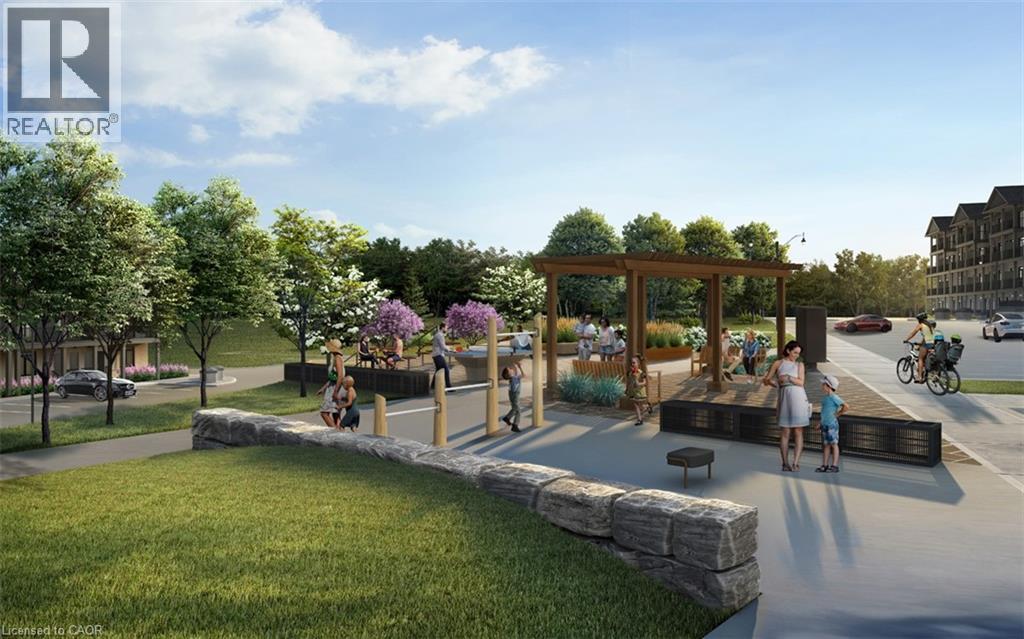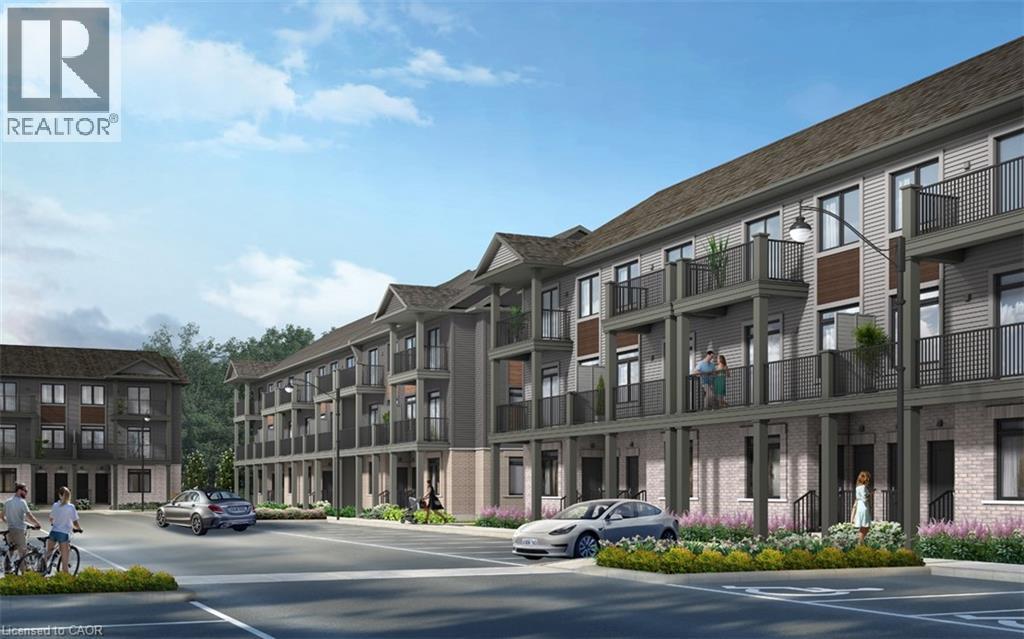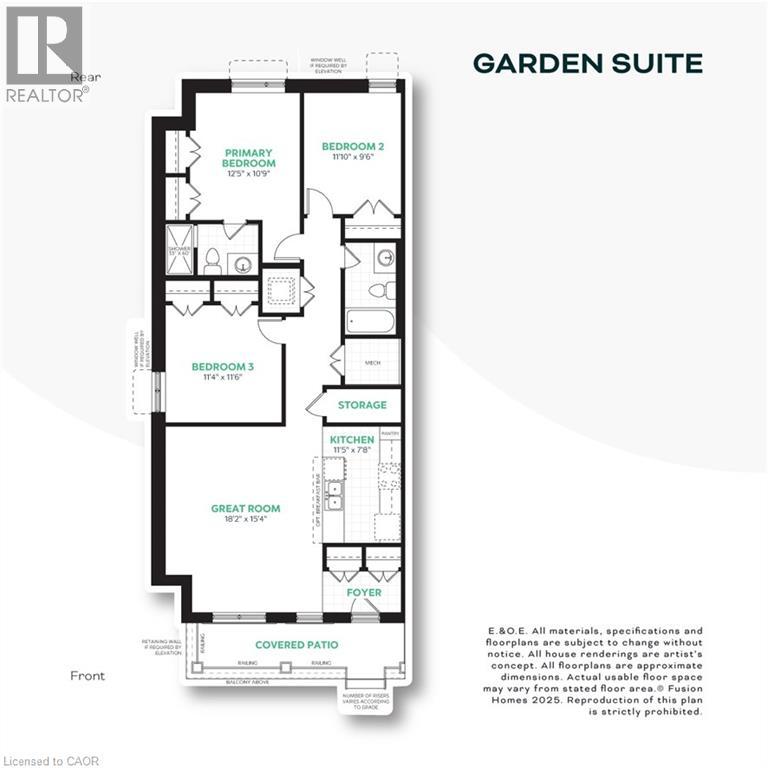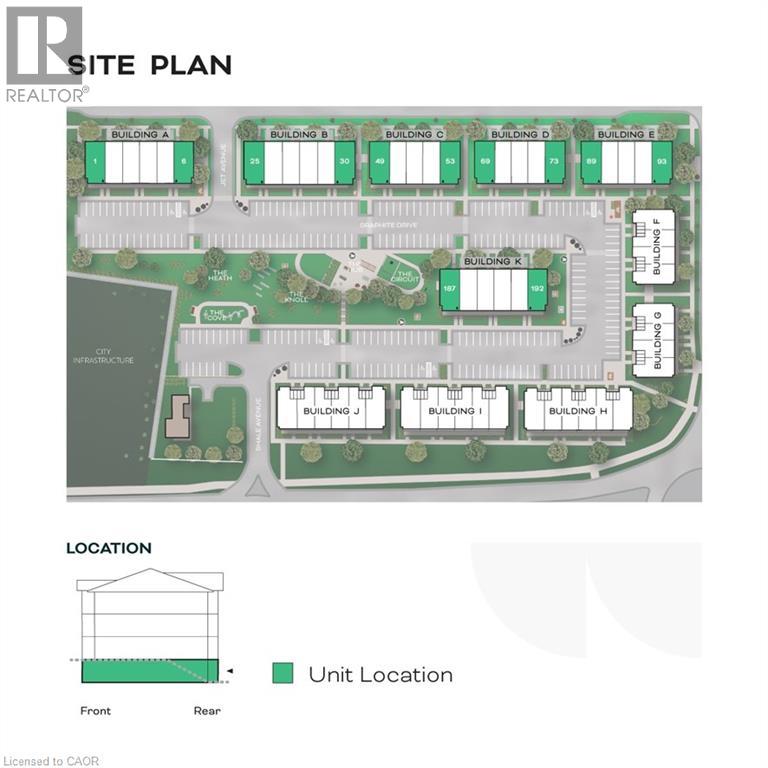25 Graphite Drive Kitchener, Ontario N2P 0G1
$589,464Maintenance, Insurance, Landscaping
$219.30 Monthly
Maintenance, Insurance, Landscaping
$219.30 MonthlyPRICE GUARANTEE!!!! Why wait to buy when you can guarantee the best price now? At NOMI, presented by Fusion Homes, buy with confidence, knowing your purchase is protected. Blanket approvals with RBC included, simplified financing with a trusted partner. Welcome to 25 Graphite, a to be built 3-bedroom, 2-bathroom condo townhouse designed with style, comfort, and peace of mind in mind. This thoughtfully crafted home allows you to design the perfect blend of modern finishes and unbeatable value, all backed by builder promotions you won’t want to miss. Enjoy upgrades including 8’ ceilings, a 5-piece stainless steel appliance package, stone countertops, laminate in living room, and tile in the bathrooms. Stay comfortable year-round with air conditioning included. With an industry leading 2x Warranty this is a preconstruction purchase that will give you peace of mind. First time home buyers receive additional government rebates of 13% HST (70,101 in savings including Builder Incentives!!) Stylish finishes, functional design, and unbeatable builder incentives make this home the perfect choice for first-time buyers, investors, or anyone seeking low-maintenance living OPEN HOUSE Saturdays and Sundays 12-5pm!! (id:43503)
Property Details
| MLS® Number | 40774933 |
| Property Type | Single Family |
| Amenities Near By | Schools, Shopping |
| Equipment Type | Water Heater |
| Features | Balcony |
| Parking Space Total | 1 |
| Rental Equipment Type | Water Heater |
Building
| Bathroom Total | 2 |
| Bedrooms Above Ground | 3 |
| Bedrooms Total | 3 |
| Appliances | Dishwasher, Dryer, Refrigerator, Stove, Washer |
| Basement Type | None |
| Construction Style Attachment | Attached |
| Cooling Type | Central Air Conditioning |
| Exterior Finish | Brick Veneer, Vinyl Siding |
| Heating Type | Forced Air |
| Size Interior | 1,290 Ft2 |
| Type | Row / Townhouse |
| Utility Water | Municipal Water |
Parking
| Visitor Parking |
Land
| Access Type | Highway Nearby |
| Acreage | No |
| Land Amenities | Schools, Shopping |
| Sewer | Municipal Sewage System |
| Size Total Text | Unknown |
| Zoning Description | Res-6 |
Rooms
| Level | Type | Length | Width | Dimensions |
|---|---|---|---|---|
| Main Level | 4pc Bathroom | Measurements not available | ||
| Main Level | Bedroom | 11'4'' x 11'6'' | ||
| Main Level | Bedroom | 11'10'' x 9'6'' | ||
| Main Level | Full Bathroom | Measurements not available | ||
| Main Level | Primary Bedroom | 12'5'' x 10'9'' | ||
| Main Level | Kitchen | 11'5'' x 7'8'' |
https://www.realtor.ca/real-estate/28936763/25-graphite-drive-kitchener
Contact Us
Contact us for more information

