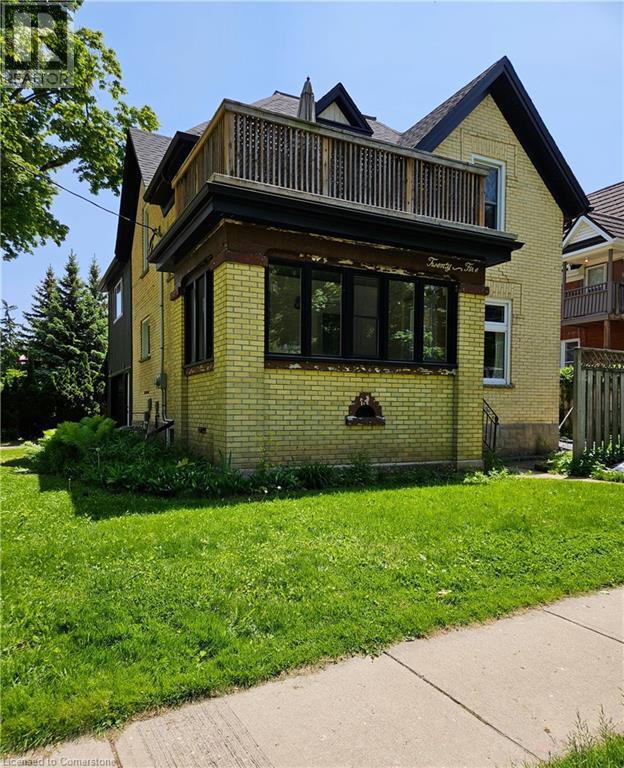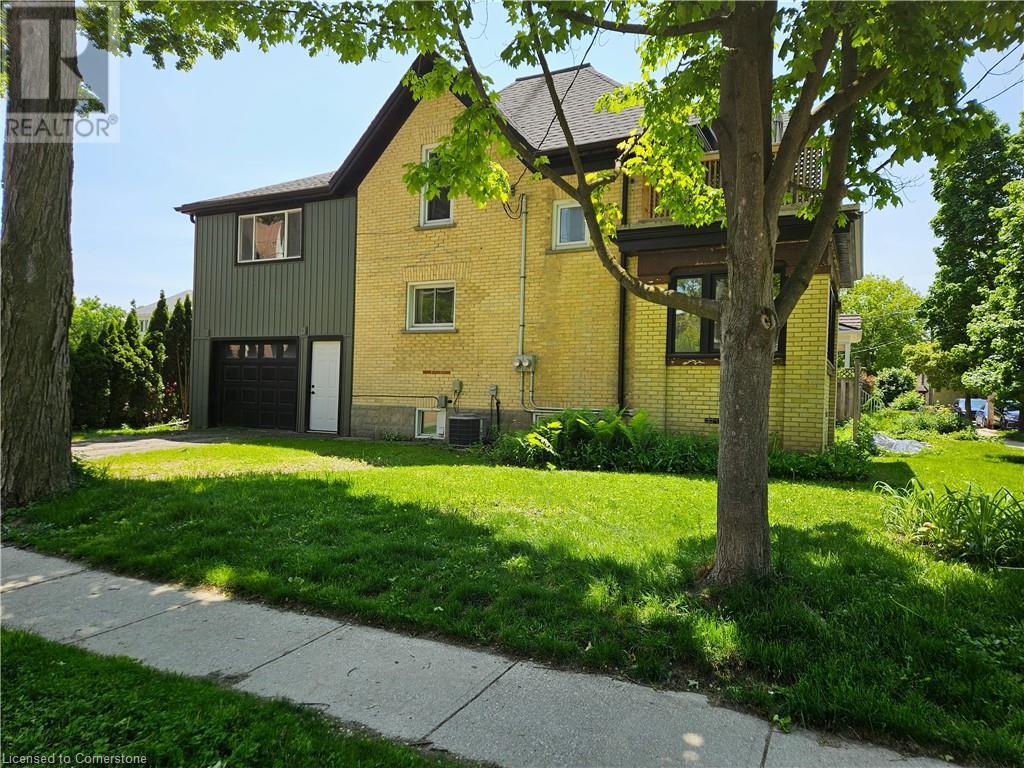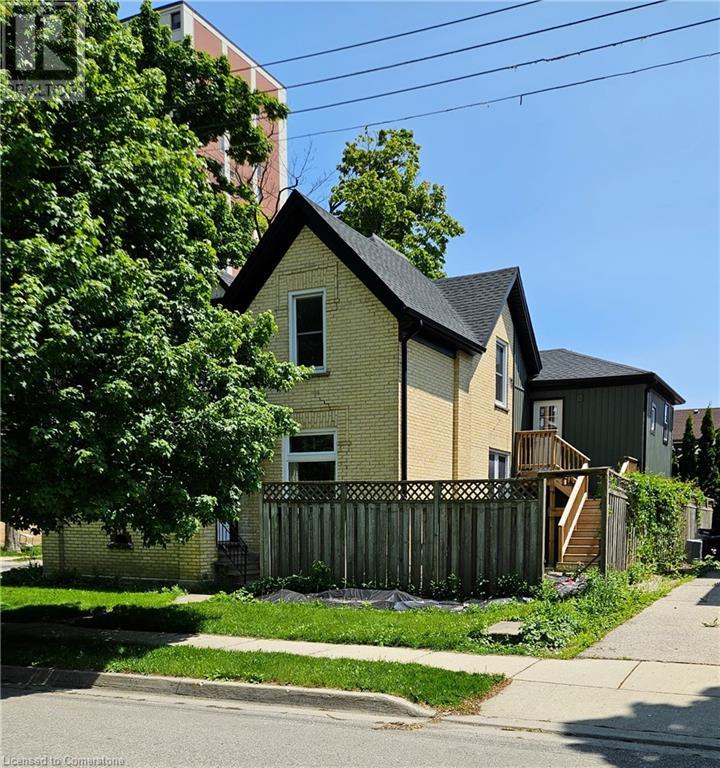3 Bedroom
1 Bathroom
2,693 ft2
2 Level
Central Air Conditioning, None
Forced Air
$749,900
Traditional Queen Anne style brick home located in the livable historic Civic Centre of Kitchener. The area is deemed a walkers paradise with a Walk Score of 92, (high cycling score). Live in a socially vibrant neighbourhood with easy access to shopping, arts and recreation. Nearby on treelined streets are the Kitchener Library, Centre in the Square, groceries and other services as well as downtown access. The main house is spacious with 9 ft ceilings with 3 bedrooms and one full bath. The bright open loft above the garage is an unfinished canvas to finish to suit your lifestyle. (The property is Zoned for 4 units.) Income opportunity or perfect for an extended family. The large garage will accommodate 2 cars in tandem. Or the space can be divided for a work room, home office or studio. This home has great potential for someone with a vision. A rare chance to live in the one of the most beautiful areas of Kitchener. If needed there is also convenient highway access for a commuting or a if change of scenery! (id:43503)
Property Details
|
MLS® Number
|
40722021 |
|
Property Type
|
Single Family |
|
Neigbourhood
|
Central Frederick |
|
Amenities Near By
|
Park, Place Of Worship, Playground, Public Transit, Schools, Shopping |
|
Community Features
|
Quiet Area, Community Centre |
|
Features
|
Corner Site |
|
Parking Space Total
|
3 |
|
View Type
|
City View |
Building
|
Bathroom Total
|
1 |
|
Bedrooms Above Ground
|
3 |
|
Bedrooms Total
|
3 |
|
Appliances
|
Dryer, Refrigerator, Washer |
|
Architectural Style
|
2 Level |
|
Basement Development
|
Unfinished |
|
Basement Type
|
Full (unfinished) |
|
Construction Style Attachment
|
Detached |
|
Cooling Type
|
Central Air Conditioning, None |
|
Exterior Finish
|
Brick, Steel |
|
Fire Protection
|
Smoke Detectors |
|
Foundation Type
|
Stone |
|
Heating Fuel
|
Natural Gas |
|
Heating Type
|
Forced Air |
|
Stories Total
|
2 |
|
Size Interior
|
2,693 Ft2 |
|
Type
|
House |
|
Utility Water
|
Municipal Water |
Parking
Land
|
Access Type
|
Road Access |
|
Acreage
|
No |
|
Fence Type
|
Partially Fenced |
|
Land Amenities
|
Park, Place Of Worship, Playground, Public Transit, Schools, Shopping |
|
Sewer
|
Municipal Sewage System |
|
Size Depth
|
63 Ft |
|
Size Frontage
|
59 Ft |
|
Size Total Text
|
Under 1/2 Acre |
|
Zoning Description
|
R5 |
Rooms
| Level |
Type |
Length |
Width |
Dimensions |
|
Second Level |
Loft |
|
|
37'0'' x 17'0'' |
|
Second Level |
4pc Bathroom |
|
|
8'0'' x 15'0'' |
|
Second Level |
Bedroom |
|
|
12'0'' x 9'0'' |
|
Second Level |
Bedroom |
|
|
12'0'' x 8'0'' |
|
Second Level |
Bedroom |
|
|
9'0'' x 12'0'' |
|
Main Level |
Porch |
|
|
8'0'' x 15'0'' |
|
Main Level |
Foyer |
|
|
9'0'' x 11'4'' |
|
Main Level |
Dining Room |
|
|
12'0'' x 12'0'' |
|
Main Level |
Kitchen |
|
|
11'4'' x 12'0'' |
|
Main Level |
Living Room |
|
|
12'0'' x 12'0'' |
Utilities
|
Electricity
|
Available |
|
Telephone
|
Available |
https://www.realtor.ca/real-estate/28225707/25-clarence-place-kitchener





















