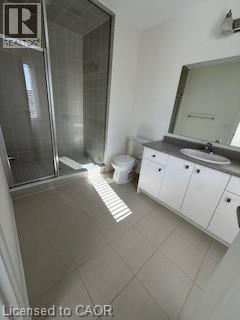248 Rosebury Way Hamilton, Ontario L0R 1W0
3 Bedroom
3 Bathroom
2,448 ft2
2 Level
Central Air Conditioning
Forced Air
$3,100 Monthly
Three Bedroom Townhouse, 2.5 Baths, Open Concept, Fully Finished basement, close to 403 & Hwy 6. Rental App, Photo ID, Letter of Employment, Pay Stubs, Full Credit Report. Tenant pays for utilities. (id:43503)
Property Details
| MLS® Number | 40775489 |
| Property Type | Single Family |
| Amenities Near By | Airport, Golf Nearby |
| Features | No Pet Home |
| Parking Space Total | 2 |
Building
| Bathroom Total | 3 |
| Bedrooms Above Ground | 3 |
| Bedrooms Total | 3 |
| Architectural Style | 2 Level |
| Basement Development | Finished |
| Basement Type | Full (finished) |
| Constructed Date | 2022 |
| Construction Style Attachment | Attached |
| Cooling Type | Central Air Conditioning |
| Exterior Finish | Brick, Vinyl Siding |
| Half Bath Total | 1 |
| Heating Type | Forced Air |
| Stories Total | 2 |
| Size Interior | 2,448 Ft2 |
| Type | Row / Townhouse |
| Utility Water | Municipal Water |
Parking
| Attached Garage |
Land
| Access Type | Road Access, Highway Nearby |
| Acreage | No |
| Land Amenities | Airport, Golf Nearby |
| Sewer | Municipal Sewage System |
| Size Depth | 88 Ft |
| Size Frontage | 21 Ft |
| Size Total Text | Under 1/2 Acre |
| Zoning Description | R4-218(a) |
Rooms
| Level | Type | Length | Width | Dimensions |
|---|---|---|---|---|
| Second Level | Full Bathroom | Measurements not available | ||
| Second Level | 4pc Bathroom | Measurements not available | ||
| Second Level | Bedroom | 9'4'' x 11'0'' | ||
| Second Level | Bedroom | 9'4'' x 11'0'' | ||
| Second Level | Primary Bedroom | 14'0'' x 13'0'' | ||
| Basement | Utility Room | Measurements not available | ||
| Basement | Laundry Room | Measurements not available | ||
| Basement | Recreation Room | Measurements not available | ||
| Main Level | Living Room | 16'6'' x 11'4'' | ||
| Main Level | 2pc Bathroom | Measurements not available | ||
| Main Level | Breakfast | 9'0'' x 8'0'' | ||
| Main Level | Kitchen | 11'0'' x 9'0'' |
https://www.realtor.ca/real-estate/28936759/248-rosebury-way-hamilton
Contact Us
Contact us for more information













