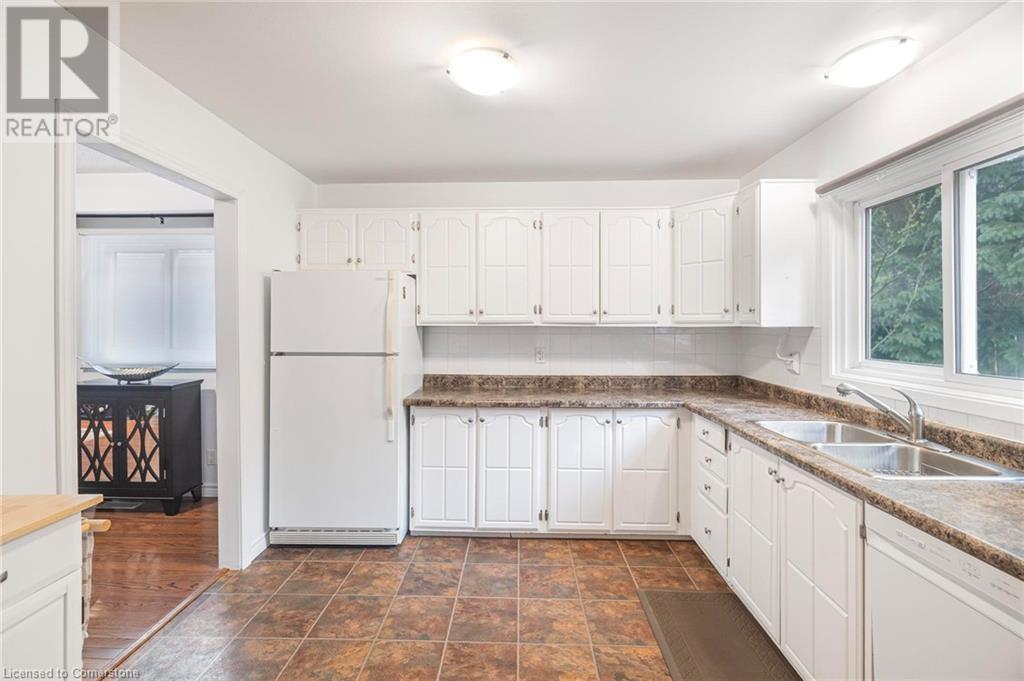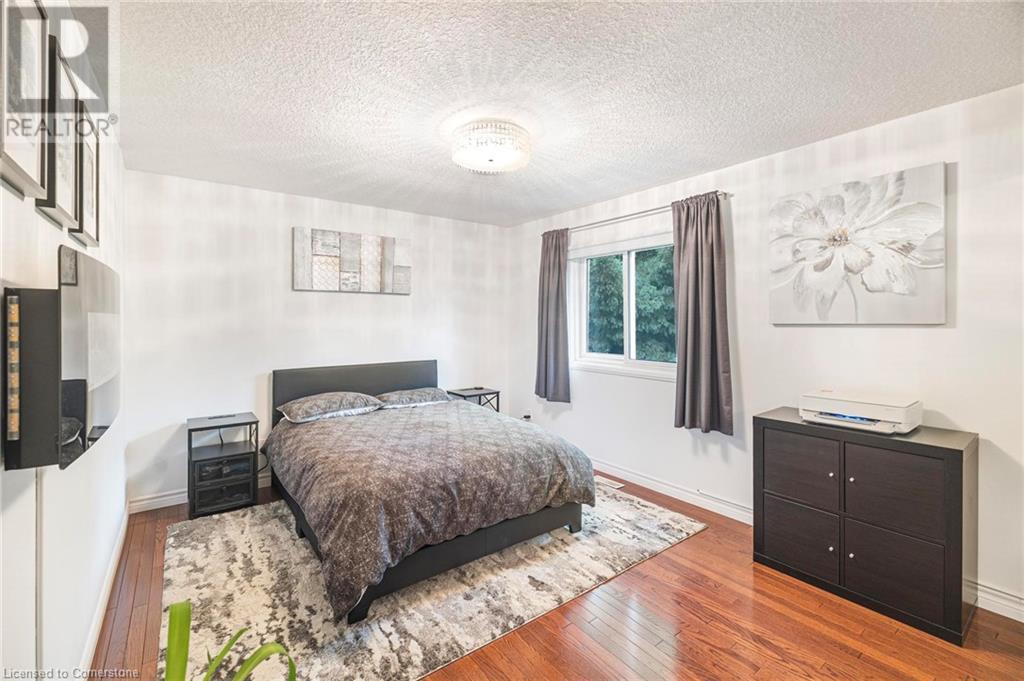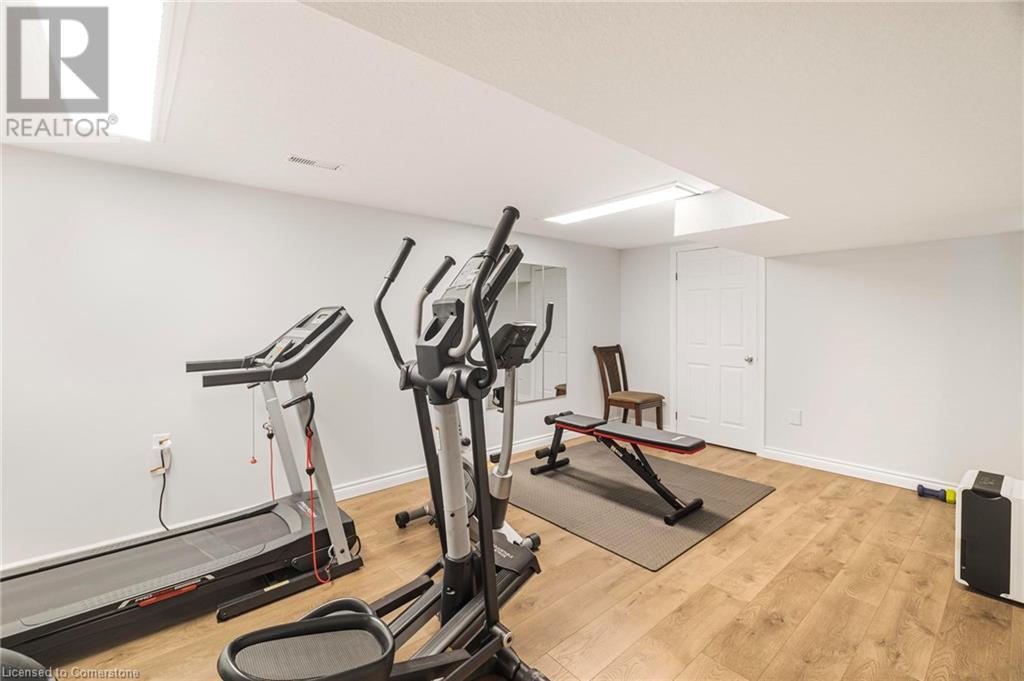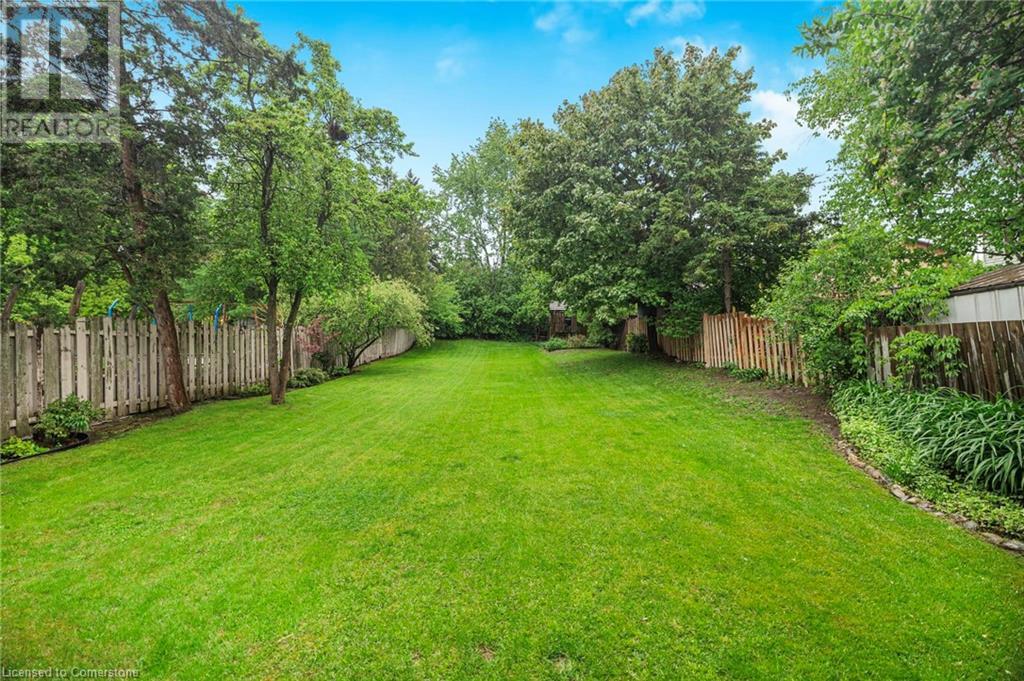247 Westheights Drive Kitchener, Ontario N2N 1K3
$774,900
Welcome to 247 Westheights Drive, a spacious and well-maintained home nestled in the desirable Forest Heights neighborhood of Kitchener. This home features 4 generously sized bedrooms on the upper level, 2 full bathrooms, and a convenient powder room on the main floor—perfect for busy family living. The bright kitchen and dining area open directly onto a large back patio, ideal for entertaining or relaxing in the privacy of your beautifully deep 230-foot lot. The fully finished basement offers additional living space for a rec room, home office, or gym—whatever suits your lifestyle. Outside, the home features a double-wide driveway and an attached garage, providing ample parking and storage. Located just minutes from several parks, scenic trails, community centres, excellent schools, Sunrise Shopping Centre, and with quick access to Highway 8, this home combines space, comfort, and unbeatable convenience in one of Kitchener’s most family-friendly neighborhoods. (id:43503)
Open House
This property has open houses!
2:00 pm
Ends at:4:00 pm
11:00 am
Ends at:1:00 pm
Property Details
| MLS® Number | 40731249 |
| Property Type | Single Family |
| Neigbourhood | Forest Heights |
| Amenities Near By | Park, Place Of Worship, Playground, Public Transit, Schools, Shopping |
| Community Features | School Bus |
| Equipment Type | Water Heater |
| Features | Conservation/green Belt, Paved Driveway |
| Parking Space Total | 4 |
| Rental Equipment Type | Water Heater |
Building
| Bathroom Total | 3 |
| Bedrooms Above Ground | 4 |
| Bedrooms Total | 4 |
| Appliances | Dishwasher, Dryer, Refrigerator, Stove, Water Softener, Washer |
| Architectural Style | 2 Level |
| Basement Development | Finished |
| Basement Type | Full (finished) |
| Constructed Date | 1974 |
| Construction Style Attachment | Detached |
| Cooling Type | Central Air Conditioning |
| Exterior Finish | Brick, Vinyl Siding |
| Foundation Type | Poured Concrete |
| Half Bath Total | 1 |
| Heating Fuel | Natural Gas |
| Heating Type | Forced Air |
| Stories Total | 2 |
| Size Interior | 2,094 Ft2 |
| Type | House |
| Utility Water | Municipal Water |
Parking
| Attached Garage |
Land
| Access Type | Road Access, Highway Access |
| Acreage | No |
| Land Amenities | Park, Place Of Worship, Playground, Public Transit, Schools, Shopping |
| Sewer | Municipal Sewage System |
| Size Depth | 231 Ft |
| Size Frontage | 50 Ft |
| Size Total Text | Under 1/2 Acre |
| Zoning Description | R2a |
Rooms
| Level | Type | Length | Width | Dimensions |
|---|---|---|---|---|
| Second Level | 3pc Bathroom | 5'7'' x 8'6'' | ||
| Second Level | Primary Bedroom | 11'5'' x 15'1'' | ||
| Second Level | 3pc Bathroom | 6'2'' x 7'8'' | ||
| Second Level | Bedroom | 9'8'' x 10'2'' | ||
| Second Level | Bedroom | 9'8'' x 10'8'' | ||
| Second Level | Bedroom | 14'9'' x 10'8'' | ||
| Basement | Living Room | 11'11'' x 20'4'' | ||
| Basement | Exercise Room | 10'9'' x 15'5'' | ||
| Main Level | Kitchen | 11'6'' x 10'7'' | ||
| Main Level | Dining Room | 13'0'' x 14'10'' | ||
| Main Level | 2pc Bathroom | 7'2'' x 3'0'' | ||
| Main Level | Living Room | 11'6'' x 25'1'' | ||
| Main Level | Foyer | 6'8'' x 14'1'' |
https://www.realtor.ca/real-estate/28355369/247-westheights-drive-kitchener
Contact Us
Contact us for more information



























