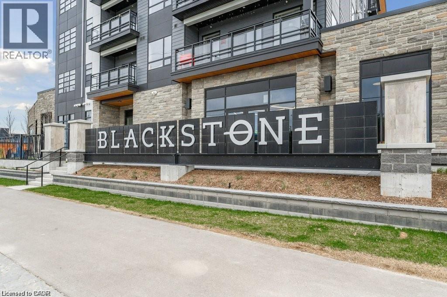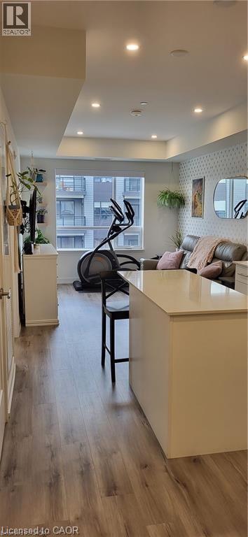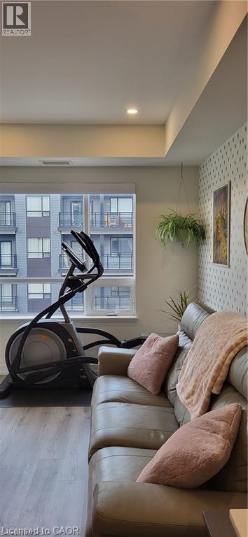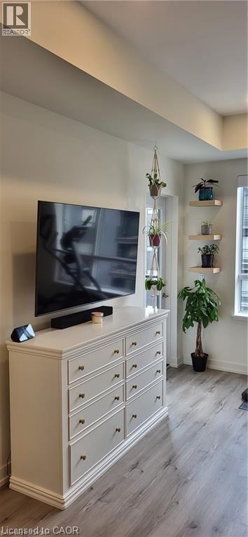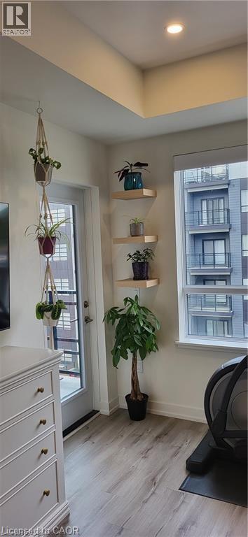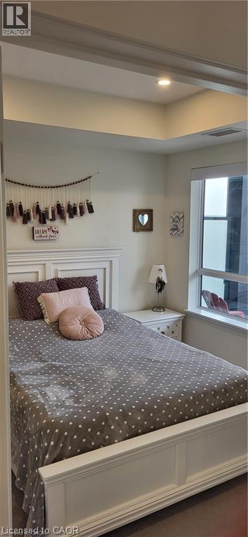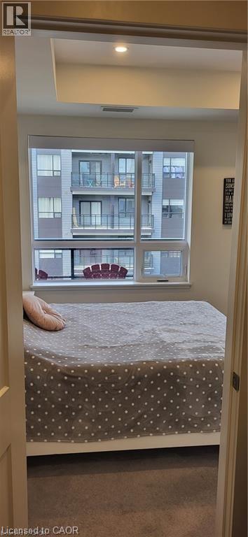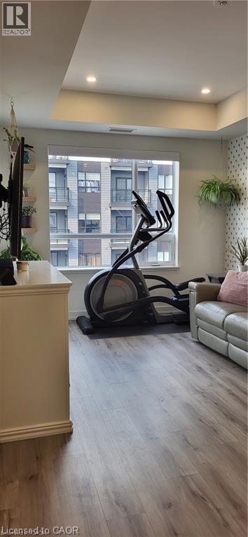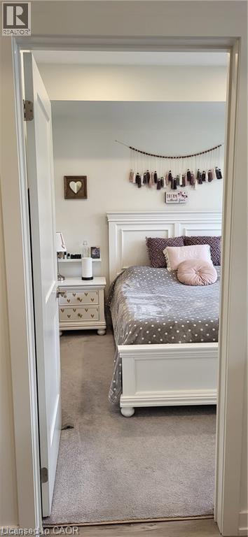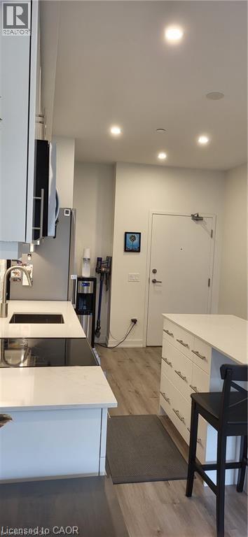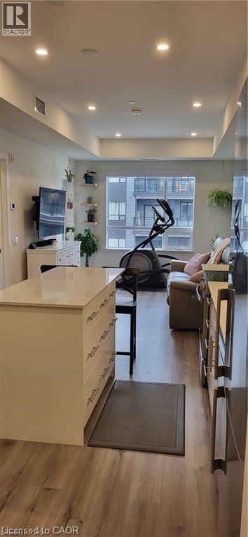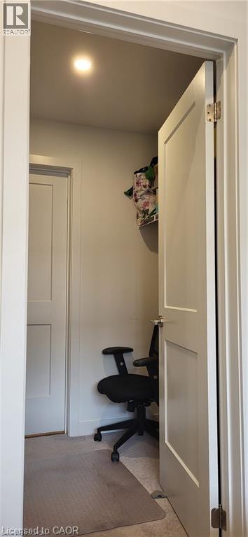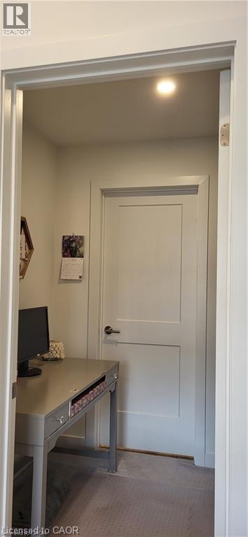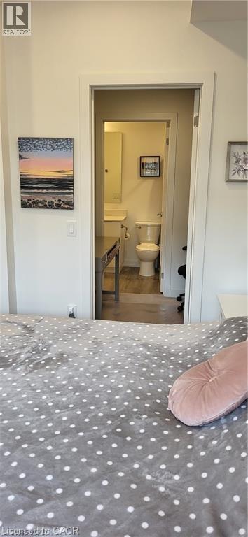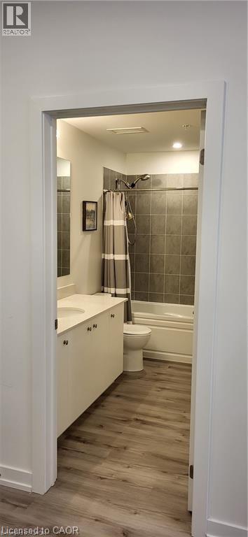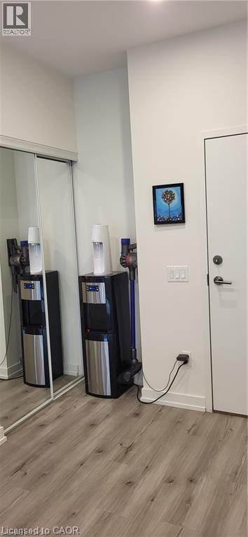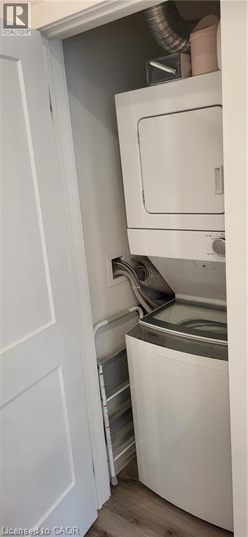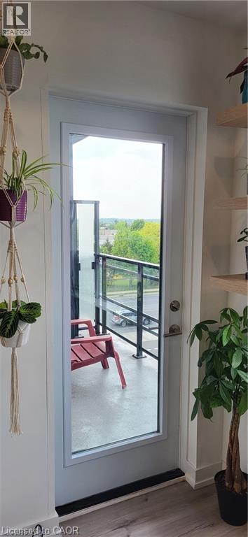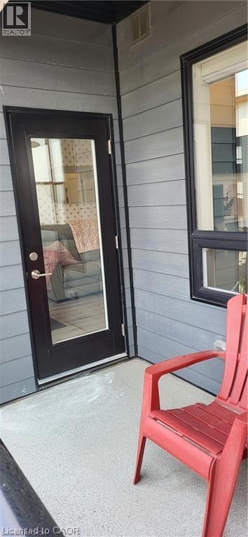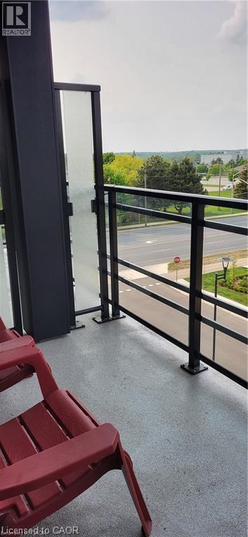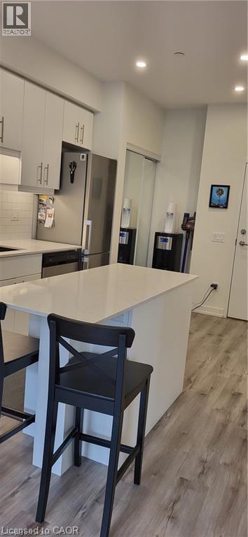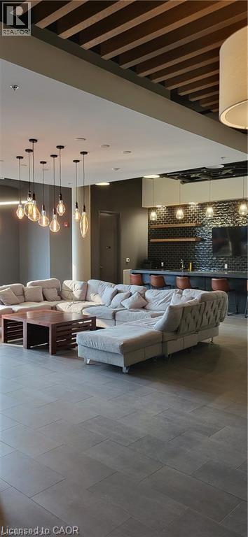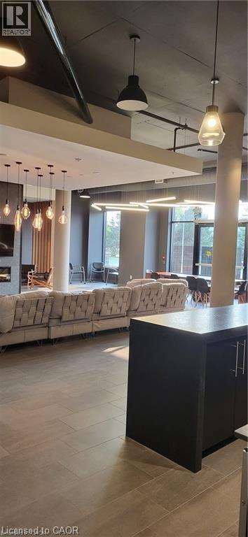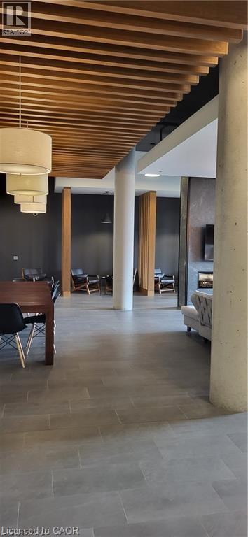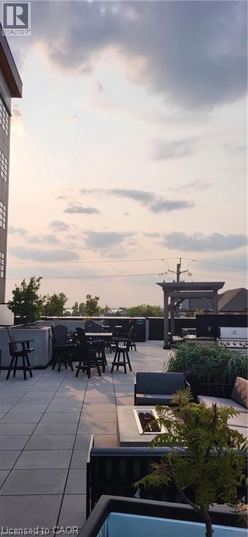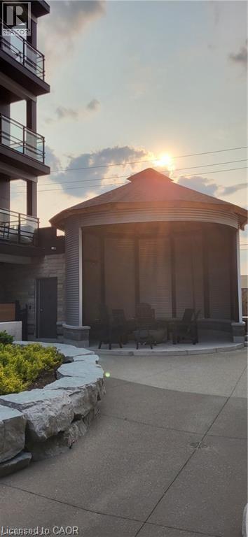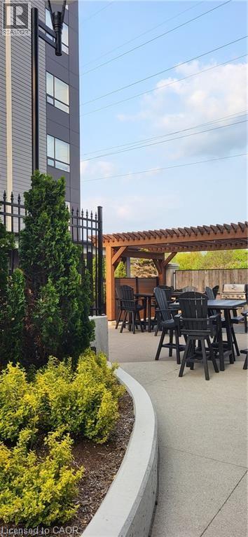247 Northfield Drive E Unit# 408 Waterloo, Ontario N2K 0H1
1 Bedroom
1 Bathroom
569 ft2
Central Air Conditioning
Forced Air
Landscaped
$2,050 MonthlyInsurance, Heat, Property Management, Exterior Maintenance, Parking
Updated condo for rent in the Modern Blackstone complex. Enjoy all the amenities that condo living offers. Full access to the gym, the party lounge, and the bike storage room. In the summertime take advantage of the beautifully furnished roof top patio, equipped with BBQs and a gas fire pit. This unit features upgraded quartz countertops , large 4 piece bath, walk-thru closet to cheater ensuite, island and en-suite stacked washer/dryer combo. 1underground parking spot is included. In close proximity to St. Jacobs farmers market, Conestoga Mall, expressway exit, LRT, RIM Park, and walking and biking trails. (id:43503)
Property Details
| MLS® Number | 40765338 |
| Property Type | Single Family |
| Amenities Near By | Park, Place Of Worship, Playground, Public Transit, Schools, Shopping |
| Features | Corner Site, Conservation/green Belt, Balcony, Industrial Mall/subdivision |
| Parking Space Total | 1 |
Building
| Bathroom Total | 1 |
| Bedrooms Above Ground | 1 |
| Bedrooms Total | 1 |
| Amenities | Exercise Centre, Party Room |
| Appliances | Dishwasher, Dryer, Microwave, Refrigerator, Washer, Window Coverings |
| Basement Type | None |
| Constructed Date | 2020 |
| Construction Style Attachment | Attached |
| Cooling Type | Central Air Conditioning |
| Exterior Finish | Brick |
| Foundation Type | Block |
| Heating Fuel | Natural Gas |
| Heating Type | Forced Air |
| Stories Total | 1 |
| Size Interior | 569 Ft2 |
| Type | Apartment |
| Utility Water | Municipal Water |
Parking
| Underground | |
| Covered |
Land
| Acreage | No |
| Land Amenities | Park, Place Of Worship, Playground, Public Transit, Schools, Shopping |
| Landscape Features | Landscaped |
| Sewer | Municipal Sewage System |
| Size Total Text | Unknown |
| Zoning Description | Rmu-20 |
Rooms
| Level | Type | Length | Width | Dimensions |
|---|---|---|---|---|
| Main Level | 4pc Bathroom | Measurements not available | ||
| Main Level | Primary Bedroom | 10'2'' x 10'0'' | ||
| Main Level | Kitchen | 10'3'' x 13'3'' | ||
| Main Level | Living Room | 10'3'' x 12'7'' |
https://www.realtor.ca/real-estate/28984000/247-northfield-drive-e-unit-408-waterloo
Contact Us
Contact us for more information

