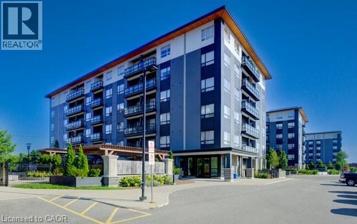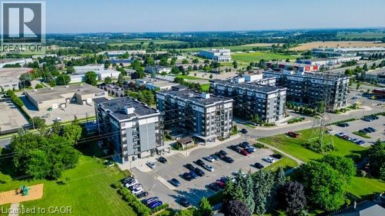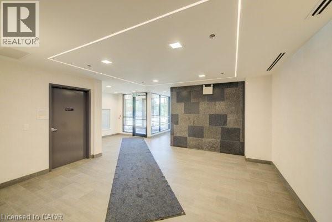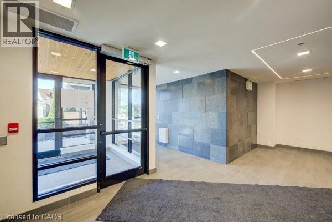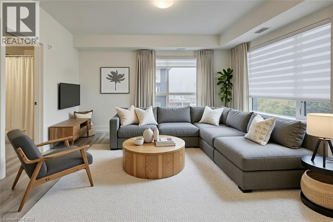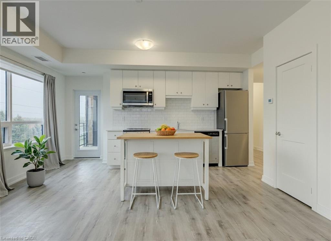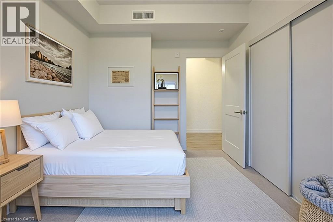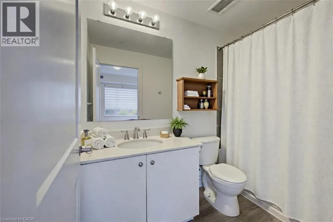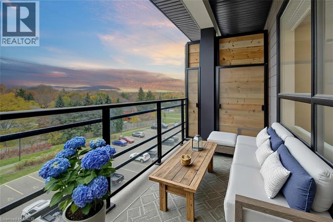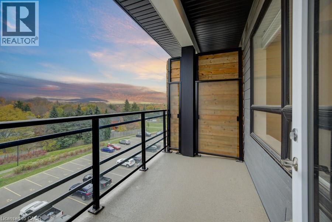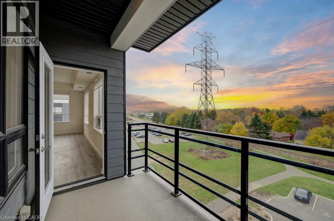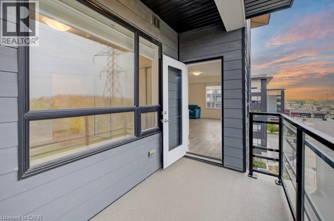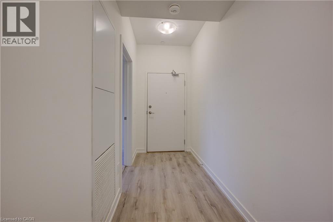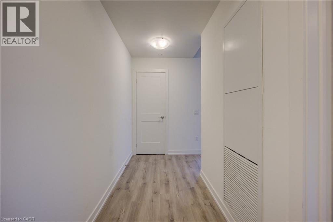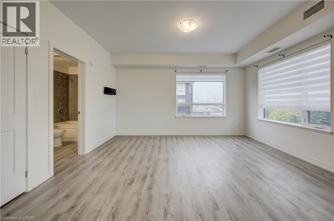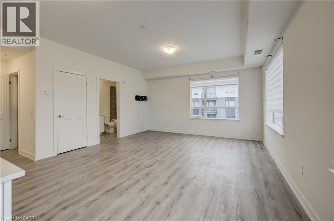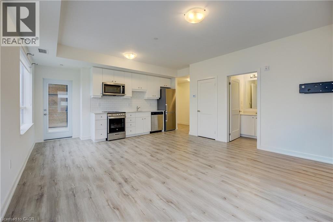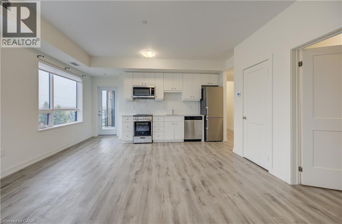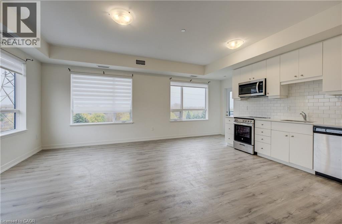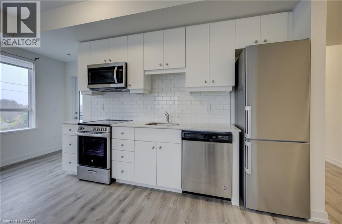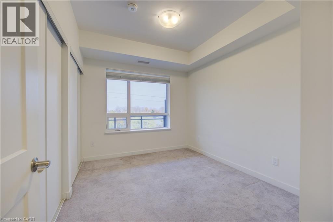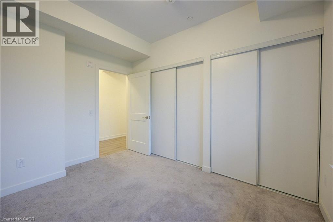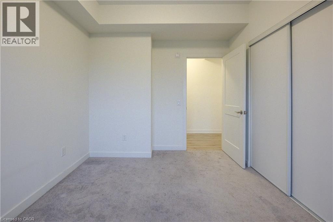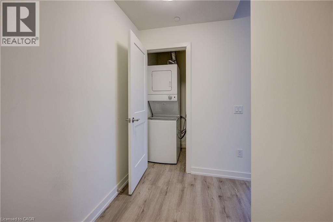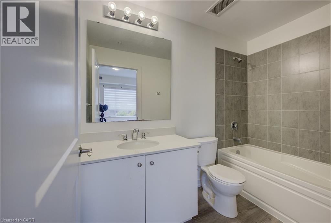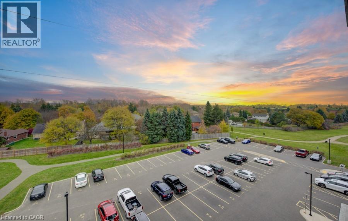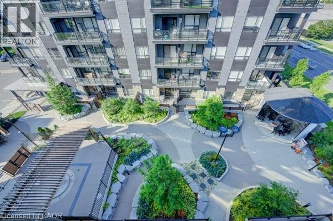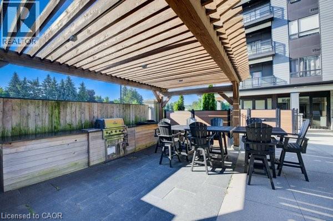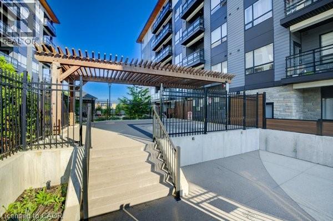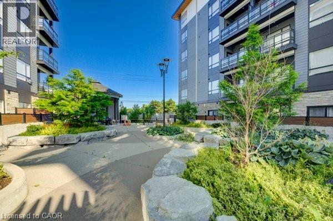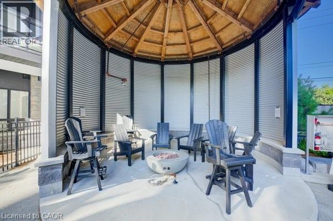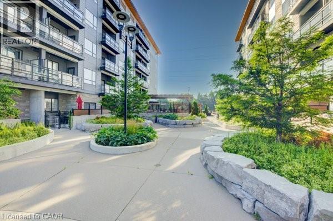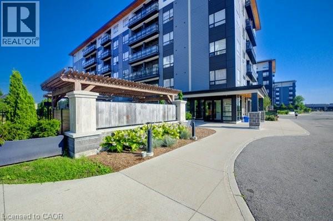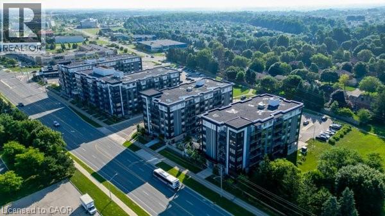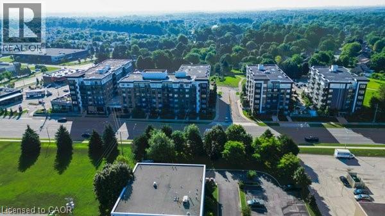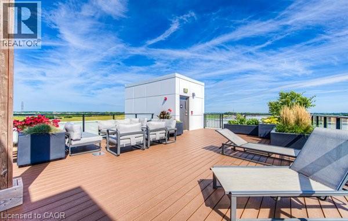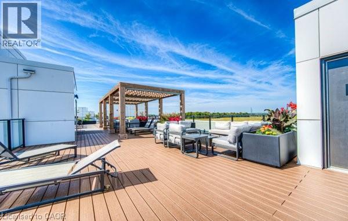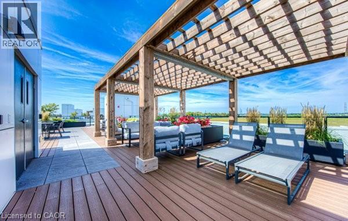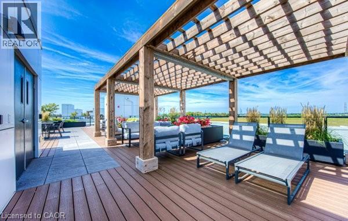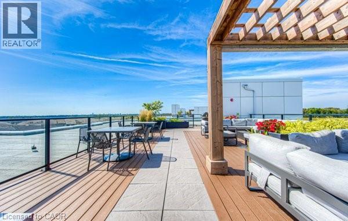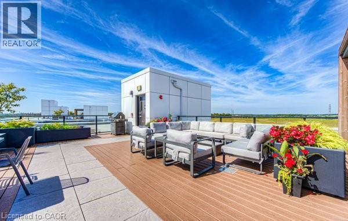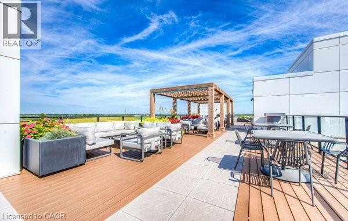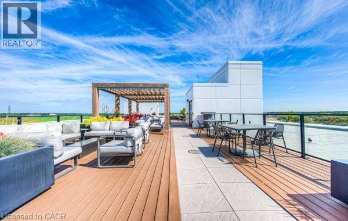247 Northfield Drive E Unit# 502 Waterloo, Ontario N2K 0H1
$349,900Maintenance, Insurance, Landscaping
$438 Monthly
Maintenance, Insurance, Landscaping
$438 MonthlyWelcome to Blackstone Condos – Modern Living in Waterloo’s Vibrant North End! Step into this bright and stylish corner suite offering 644 sq. ft. of open-concept living space plus a 67 sq. ft. balcony with treetop views over Colonial Acres. With three large windows filling the unit with natural light, this one-bedroom, one-bathroom condo is perfect for first-time buyers, investors, or those looking to downsize. Enjoy the best of urban convenience right outside your door — meet friends for dinner and drinks at Brown’s Socialhouse, treat yourself at Worthy & Co., or indulge in something sweet from Sweet & Savoury Pie Co. Walk to Conestoga Mall for everyday shopping, hop on the LRT to explore Uptown Waterloo, or spend a weekend browsing the St. Jacobs Market. Nearby recreation includes RIM Park and Grey Silo Golf Course. Blackstone Condos offers an impressive list of amenities: a fully equipped fitness centre, co-working space, event room, 24/7 security, bike room, and access to The Ro Courtyard — the perfect spot to relax and unwind. Discover the perfect blend of comfort, style, and convenience at Blackstone Condos — where modern living meets community charm. (id:43503)
Property Details
| MLS® Number | 40785024 |
| Property Type | Single Family |
| Amenities Near By | Airport, Golf Nearby, Park, Place Of Worship, Playground, Public Transit, Shopping |
| Features | Balcony |
| Parking Space Total | 1 |
Building
| Bathroom Total | 1 |
| Bedrooms Above Ground | 1 |
| Bedrooms Total | 1 |
| Amenities | Exercise Centre, Guest Suite, Party Room |
| Appliances | Dishwasher, Dryer, Refrigerator, Stove, Washer, Microwave Built-in |
| Basement Type | None |
| Construction Style Attachment | Attached |
| Cooling Type | Central Air Conditioning |
| Exterior Finish | Stucco |
| Heating Fuel | Natural Gas |
| Heating Type | Forced Air |
| Stories Total | 1 |
| Size Interior | 644 Ft2 |
| Type | Apartment |
| Utility Water | Municipal Water |
Land
| Acreage | No |
| Land Amenities | Airport, Golf Nearby, Park, Place Of Worship, Playground, Public Transit, Shopping |
| Landscape Features | Landscaped |
| Sewer | Municipal Sewage System |
| Size Total Text | Unknown |
| Zoning Description | Mru-20 |
Rooms
| Level | Type | Length | Width | Dimensions |
|---|---|---|---|---|
| Main Level | 4pc Bathroom | Measurements not available | ||
| Main Level | Foyer | 4'46'' x 14'8'' | ||
| Main Level | Primary Bedroom | 11'7'' x 9'5'' | ||
| Main Level | Eat In Kitchen | 11'9'' x 11'5'' | ||
| Main Level | Living Room | 11'5'' x 15'1'' |
https://www.realtor.ca/real-estate/29085999/247-northfield-drive-e-unit-502-waterloo
Contact Us
Contact us for more information

