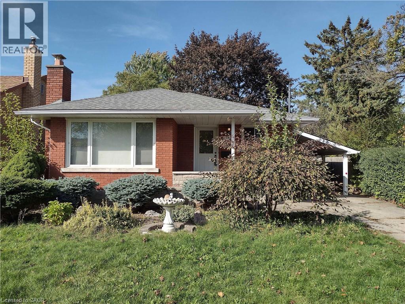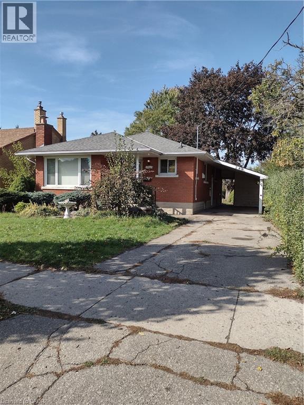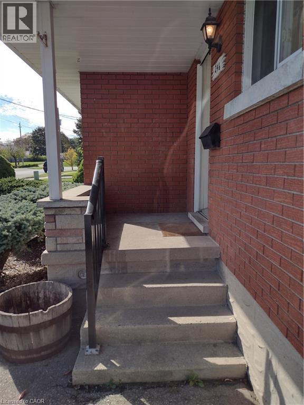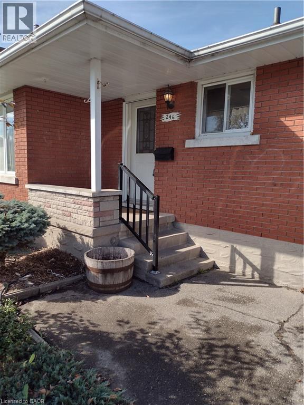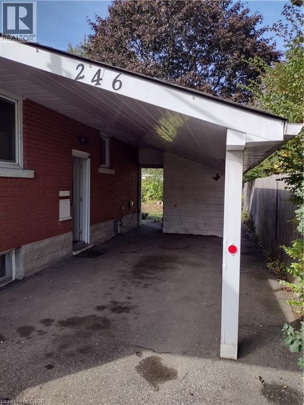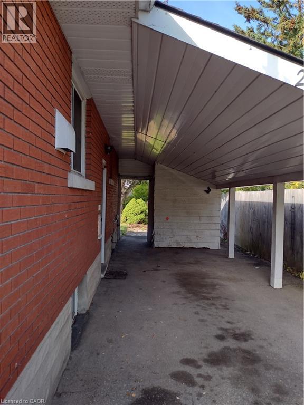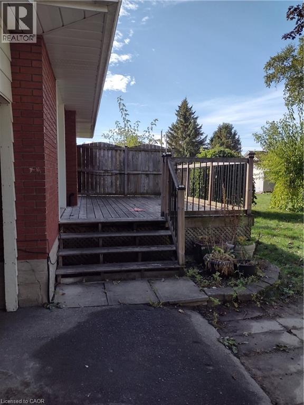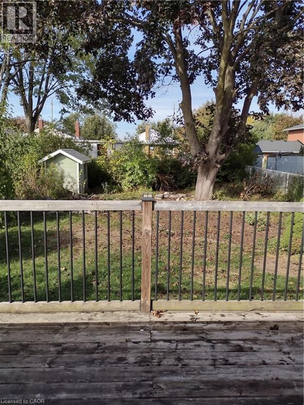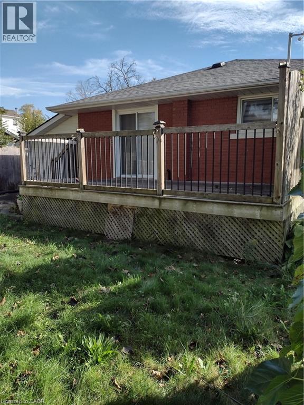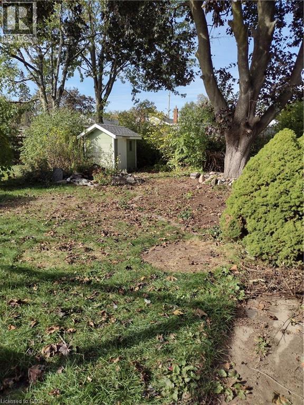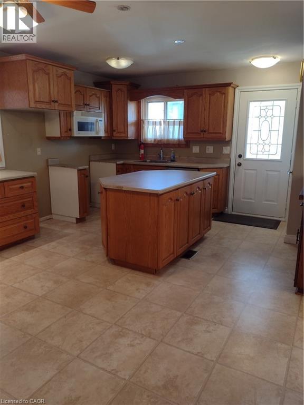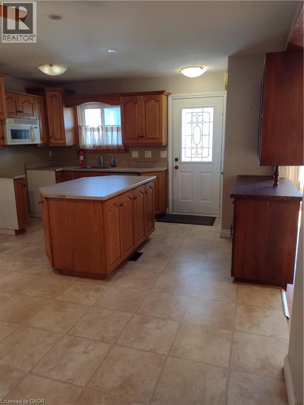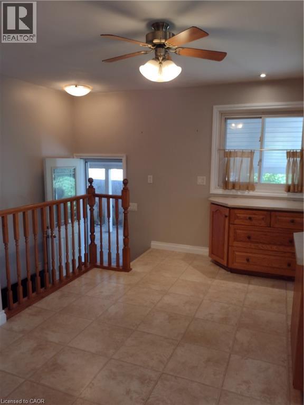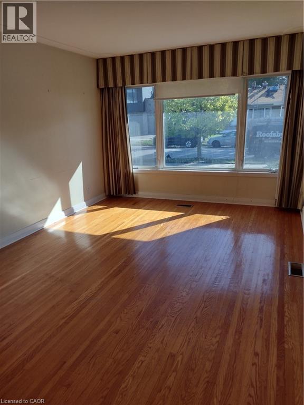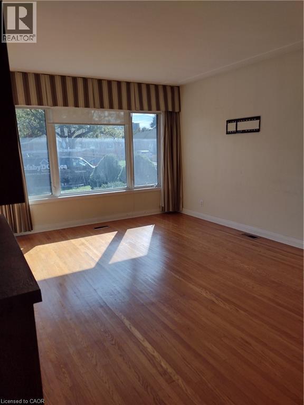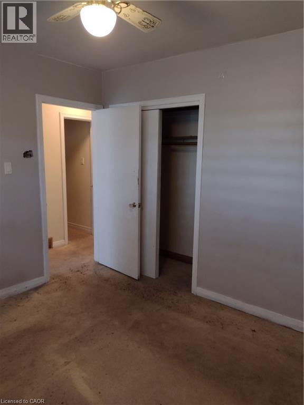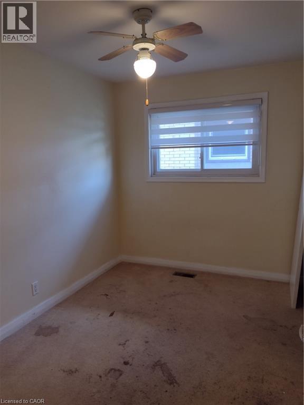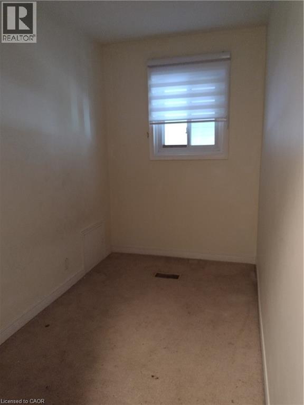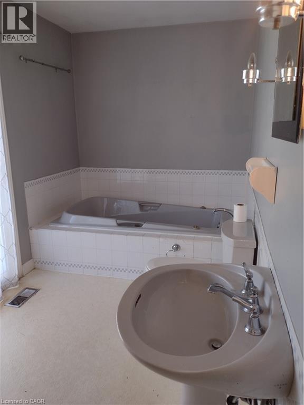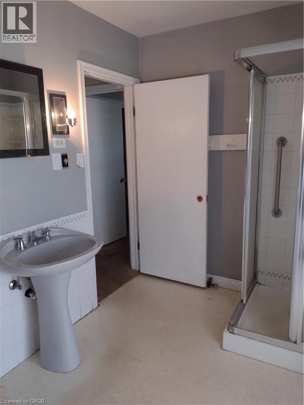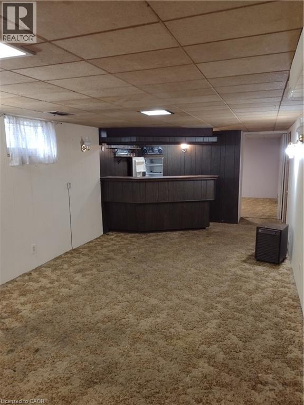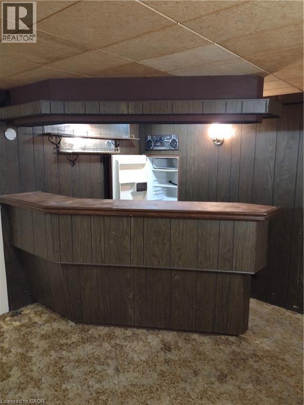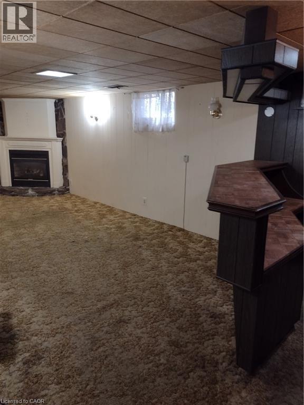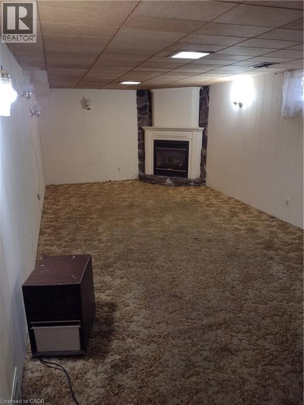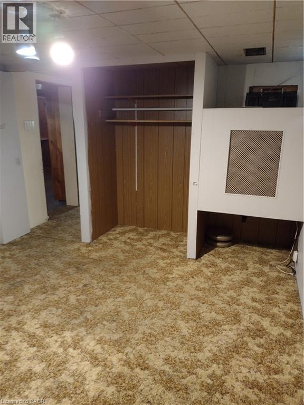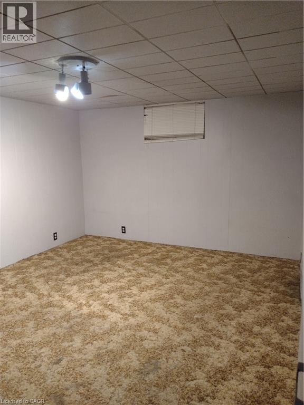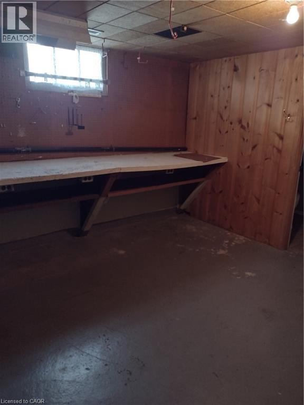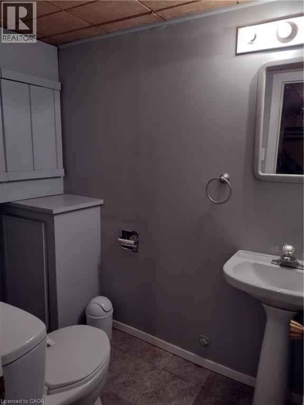246 Eighth Avenue Kitchener, Ontario N2C 1S7
3 Bedroom
2 Bathroom
1,470 ft2
Bungalow
Central Air Conditioning
Forced Air
$559,900
All brick detached bungalow in a quiet mature neighbourhood. Eat-in kitchen with plenty of cupboards. Living room with original hardwood. 2 bedrooms plus den on main floor and a 4pc bath. 3rd bedroom in basement. Spacious finished rec room provides a great area for entertaining. 2-piece bathroom. Plenty of storage space. Cold room. Deck. Large yard. Shed. Carport. Convenient side entrance. Parking for 3 vehicles. Front porch. Gutter leaf guards. Near schools, shopping, Hwy 7/8, and all amenities. Don't miss your chance to own this home that offers lots of potential. (id:43503)
Property Details
| MLS® Number | 40780323 |
| Property Type | Single Family |
| Neigbourhood | Vanier |
| Amenities Near By | Park, Place Of Worship, Playground, Public Transit, Schools, Shopping |
| Community Features | Quiet Area |
| Equipment Type | None |
| Features | Paved Driveway |
| Parking Space Total | 3 |
| Rental Equipment Type | None |
| Structure | Shed, Porch |
Building
| Bathroom Total | 2 |
| Bedrooms Above Ground | 2 |
| Bedrooms Below Ground | 1 |
| Bedrooms Total | 3 |
| Appliances | Window Coverings |
| Architectural Style | Bungalow |
| Basement Development | Partially Finished |
| Basement Type | Full (partially Finished) |
| Constructed Date | 1958 |
| Construction Style Attachment | Detached |
| Cooling Type | Central Air Conditioning |
| Exterior Finish | Brick Veneer |
| Fixture | Ceiling Fans |
| Foundation Type | Poured Concrete |
| Half Bath Total | 1 |
| Heating Fuel | Natural Gas |
| Heating Type | Forced Air |
| Stories Total | 1 |
| Size Interior | 1,470 Ft2 |
| Type | House |
| Utility Water | Municipal Water |
Parking
| Carport |
Land
| Acreage | No |
| Land Amenities | Park, Place Of Worship, Playground, Public Transit, Schools, Shopping |
| Sewer | Municipal Sewage System |
| Size Depth | 132 Ft |
| Size Frontage | 45 Ft |
| Size Total Text | Under 1/2 Acre |
| Zoning Description | Res-4 |
Rooms
| Level | Type | Length | Width | Dimensions |
|---|---|---|---|---|
| Basement | Cold Room | Measurements not available | ||
| Basement | Workshop | 10'0'' x 10'0'' | ||
| Basement | Utility Room | 18'0'' x 13'4'' | ||
| Basement | 2pc Bathroom | Measurements not available | ||
| Basement | Bedroom | 14'3'' x 11'0'' | ||
| Basement | Recreation Room | 27'0'' x 11'0'' | ||
| Main Level | 4pc Bathroom | Measurements not available | ||
| Main Level | Den | 8'0'' x 6'8'' | ||
| Main Level | Bedroom | 11'0'' x 7'10'' | ||
| Main Level | Primary Bedroom | 11'0'' x 10'3'' | ||
| Main Level | Living Room | 17'6'' x 11'0'' | ||
| Main Level | Kitchen/dining Room | 17'0'' x 13'9'' |
https://www.realtor.ca/real-estate/29009241/246-eighth-avenue-kitchener
Contact Us
Contact us for more information

