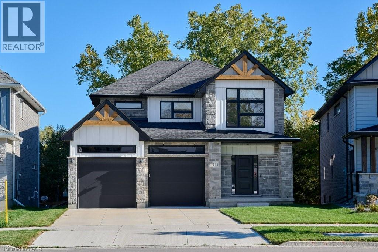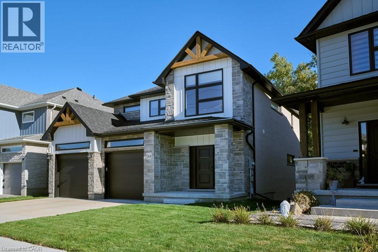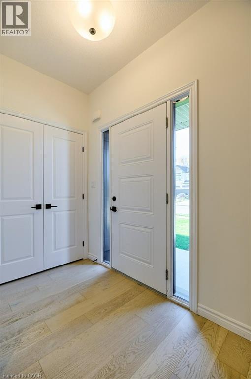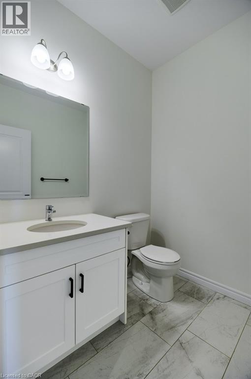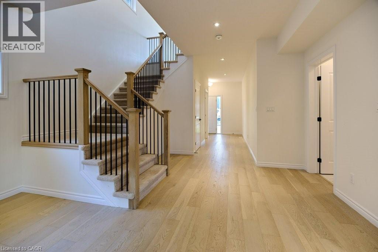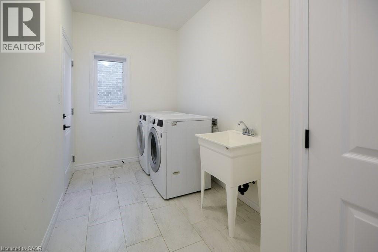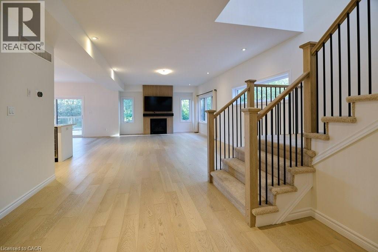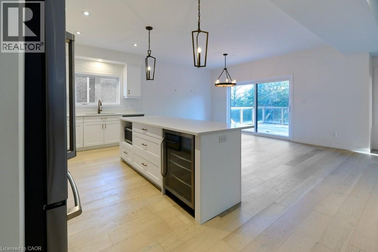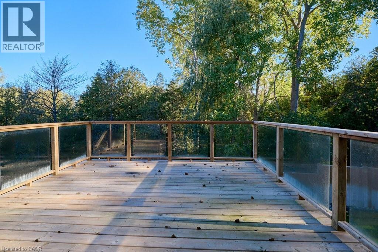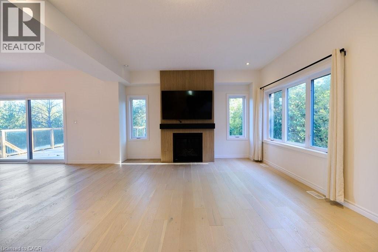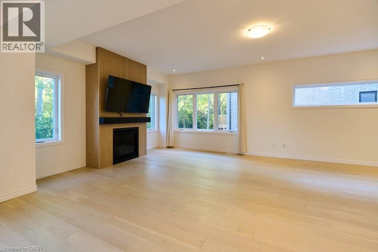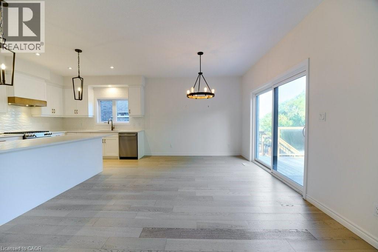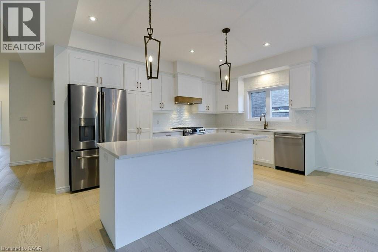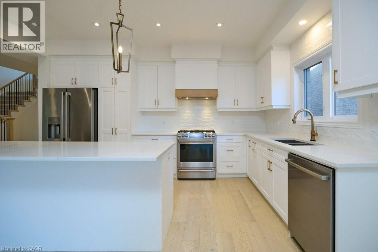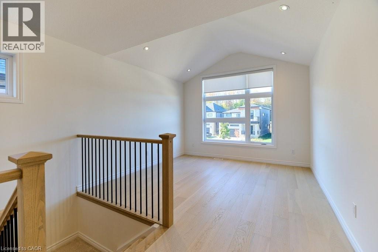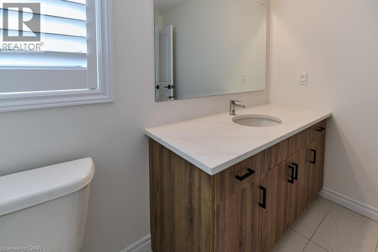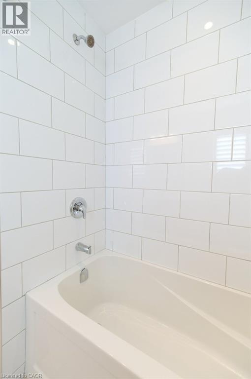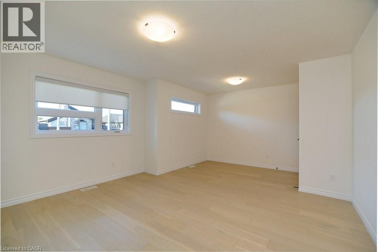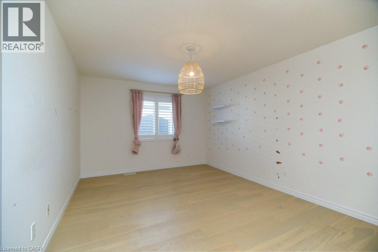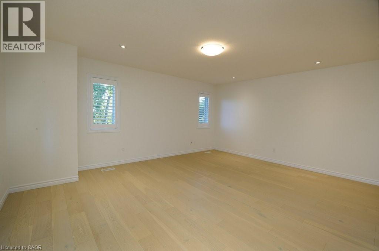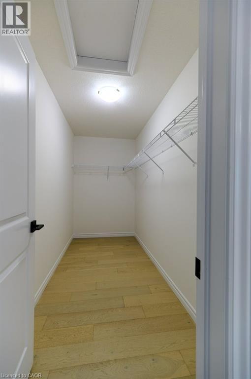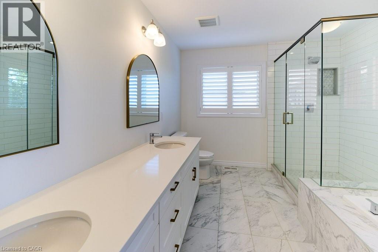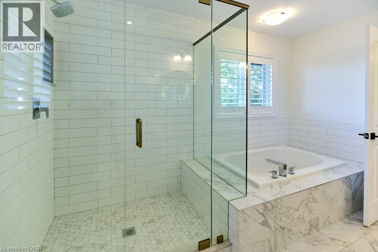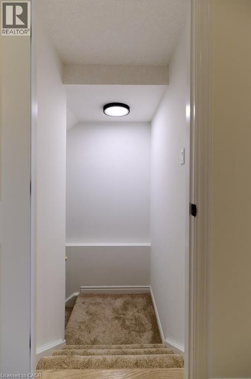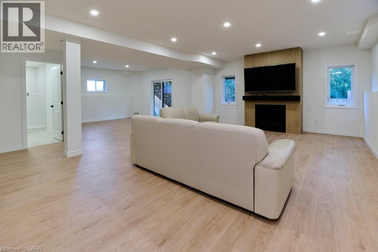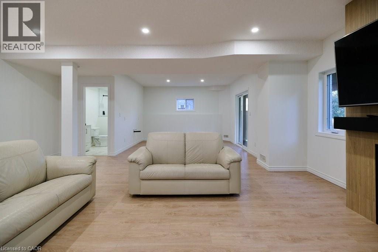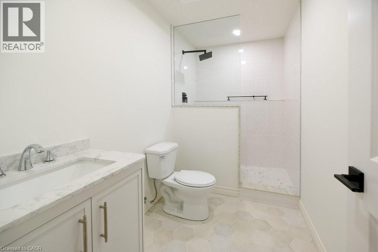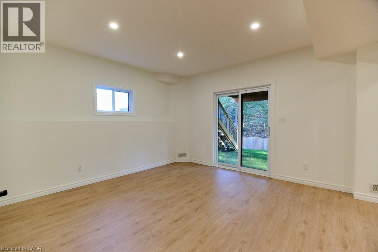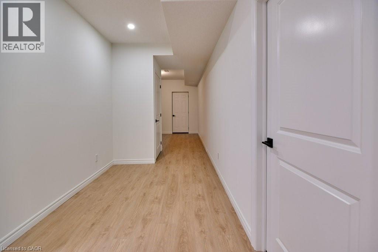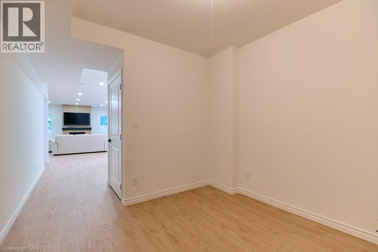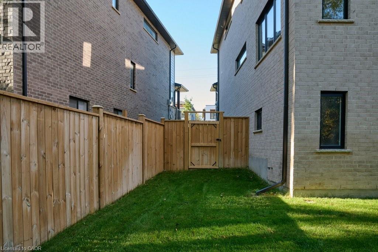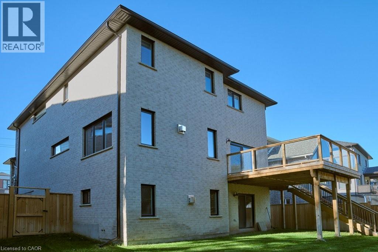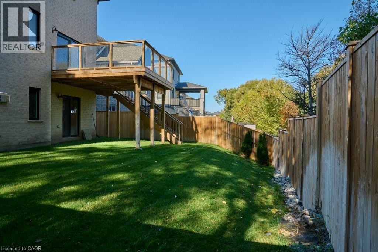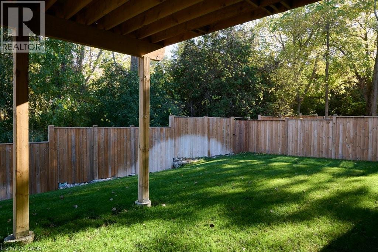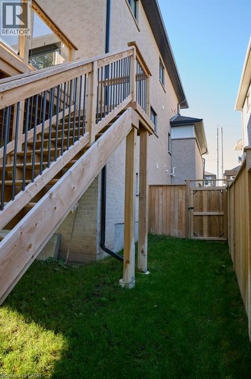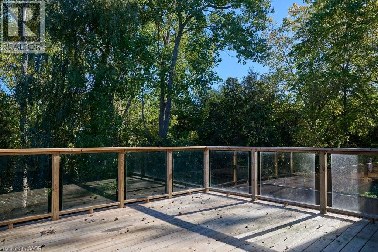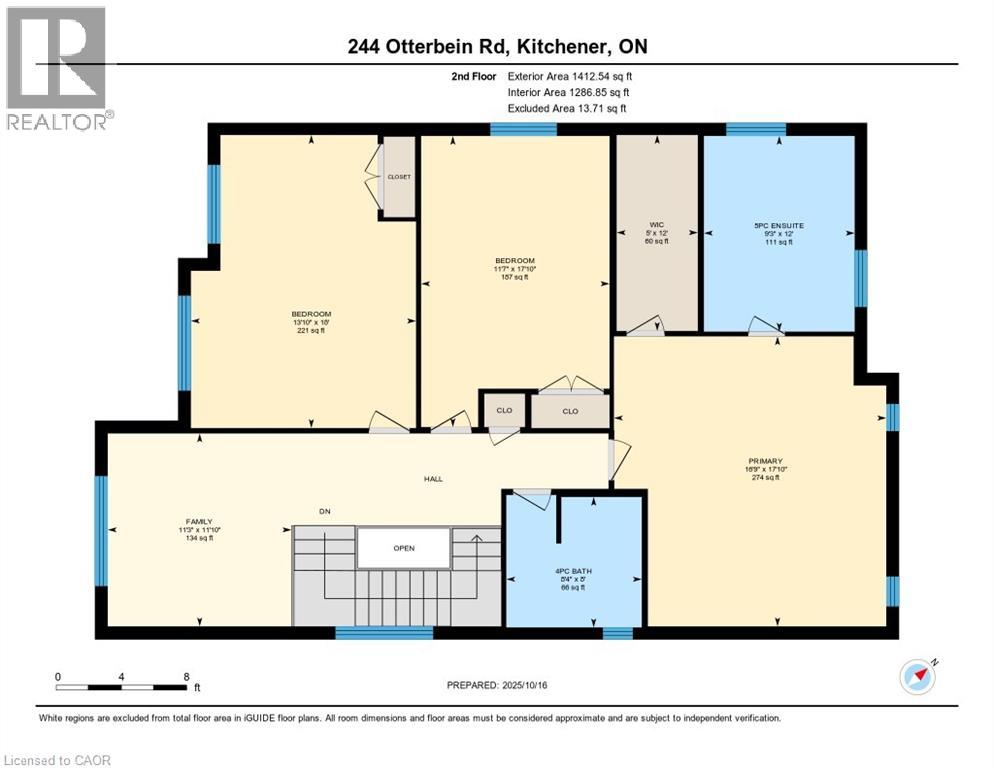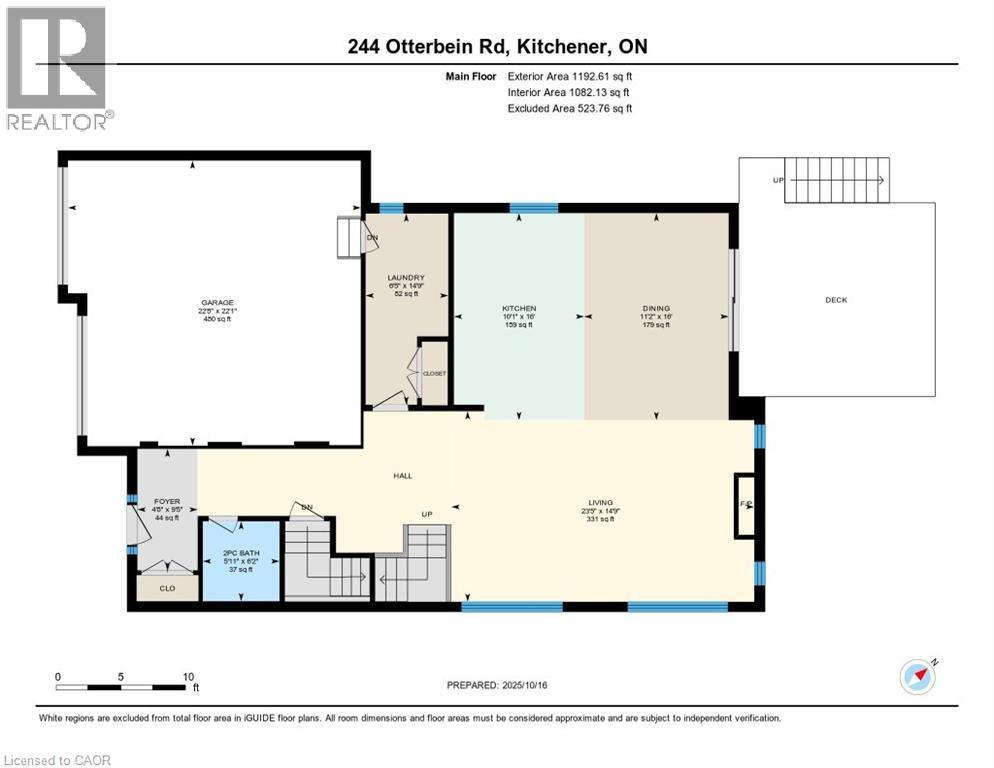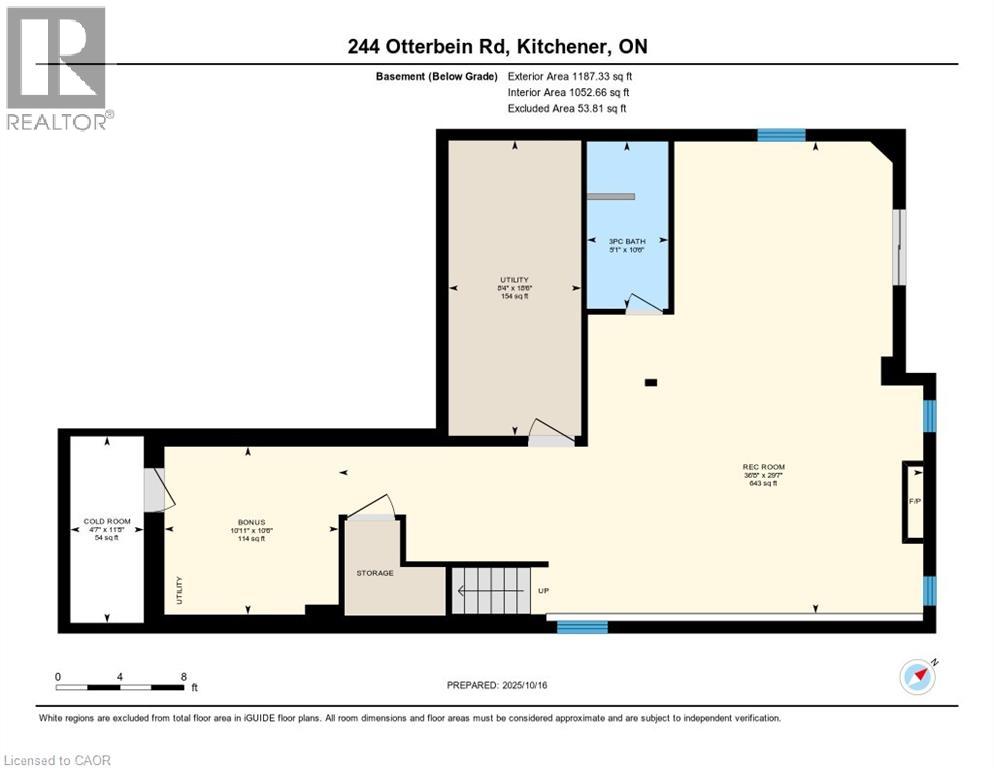3 Bedroom
4 Bathroom
2,605 ft2
2 Level
Fireplace
Central Air Conditioning
Forced Air
$1,299,000
Welcome to 244 Otterbein Road....Your new dream home! This stunning 2021 custom Ridgeview Homes build will amaze you! This two story home is located in one of Kitchener's most family and friendly neighborhoods. The main floor features nine foot ceilings, a spacious foyer, laundry/mudroom, powder room and an open concept kitchen with large family room surrounded with large windows, gas fireplace mantel and sliding doors that lead to your new deck enjoying beautiful views of your greenspace. The gorgeous white kitchen with stainless steel appliances, large island, quartz countertops and new light fixtures to match are perfect for entertaining family and friends. The second level features three bedrooms, two 5 piece bathrooms and a seating area that can be a forth bedroom if needed. There wasn't a detail that was missed in this home including engineered floors, wood staircase, enlarged garage interior and lawn sprinkler system. The fully finished walkout basement is completed perfectly to match the upstairs of home. With similar floor, nine foot ceilings, gas fireplace mantel, 4 piece bathroom, cold room, storage space, and spacious rec room area. Sliding doors will lead you to your clean backyard fully fenced backing onto your greenbelt. You are minutes to highway, schools, transit, trails and shopping making everyday life so easy. This home is move in ready and waiting for its new owners. Book your private showing today! (id:43503)
Property Details
|
MLS® Number
|
40779801 |
|
Property Type
|
Single Family |
|
Neigbourhood
|
Grand River North |
|
Amenities Near By
|
Park, Place Of Worship, Public Transit, Schools, Shopping |
|
Community Features
|
School Bus |
|
Equipment Type
|
Water Heater |
|
Features
|
Conservation/green Belt, Automatic Garage Door Opener |
|
Parking Space Total
|
4 |
|
Rental Equipment Type
|
Water Heater |
Building
|
Bathroom Total
|
4 |
|
Bedrooms Above Ground
|
3 |
|
Bedrooms Total
|
3 |
|
Appliances
|
Central Vacuum, Dishwasher, Dryer, Microwave, Refrigerator, Water Softener, Washer, Gas Stove(s), Hood Fan, Window Coverings, Garage Door Opener |
|
Architectural Style
|
2 Level |
|
Basement Development
|
Finished |
|
Basement Type
|
Full (finished) |
|
Constructed Date
|
2021 |
|
Construction Style Attachment
|
Detached |
|
Cooling Type
|
Central Air Conditioning |
|
Exterior Finish
|
Brick, Stone, Vinyl Siding |
|
Fireplace Present
|
Yes |
|
Fireplace Total
|
2 |
|
Half Bath Total
|
1 |
|
Heating Type
|
Forced Air |
|
Stories Total
|
2 |
|
Size Interior
|
2,605 Ft2 |
|
Type
|
House |
|
Utility Water
|
Municipal Water |
Parking
Land
|
Access Type
|
Highway Nearby |
|
Acreage
|
No |
|
Land Amenities
|
Park, Place Of Worship, Public Transit, Schools, Shopping |
|
Sewer
|
Municipal Sewage System |
|
Size Depth
|
109 Ft |
|
Size Frontage
|
42 Ft |
|
Size Total Text
|
Under 1/2 Acre |
|
Zoning Description
|
R3 |
Rooms
| Level |
Type |
Length |
Width |
Dimensions |
|
Second Level |
Primary Bedroom |
|
|
17'10'' x 16'9'' |
|
Second Level |
Family Room |
|
|
11'10'' x 11'3'' |
|
Second Level |
Bedroom |
|
|
18'0'' x 13'10'' |
|
Second Level |
5pc Bathroom |
|
|
12'0'' x 9'3'' |
|
Second Level |
4pc Bathroom |
|
|
8'0'' x 8'4'' |
|
Basement |
Utility Room |
|
|
18'6'' x 8'4'' |
|
Basement |
Recreation Room |
|
|
29'7'' x 36'8'' |
|
Basement |
Cold Room |
|
|
11'8'' x 4'7'' |
|
Basement |
Bonus Room |
|
|
10'6'' x 10'11'' |
|
Basement |
3pc Bathroom |
|
|
10'6'' x 5'1'' |
|
Main Level |
Living Room |
|
|
14'9'' x 23'5'' |
|
Main Level |
Laundry Room |
|
|
14'9'' x 6'5'' |
|
Main Level |
Kitchen |
|
|
16'0'' x 10'1'' |
|
Main Level |
Foyer |
|
|
9'5'' x 4'8'' |
|
Main Level |
Dining Room |
|
|
16'0'' x 11'2'' |
|
Main Level |
2pc Bathroom |
|
|
6'2'' x 5'11'' |
|
Main Level |
Bedroom |
|
|
17'10'' x 11'7'' |
https://www.realtor.ca/real-estate/28999976/244-otterbein-road-kitchener

