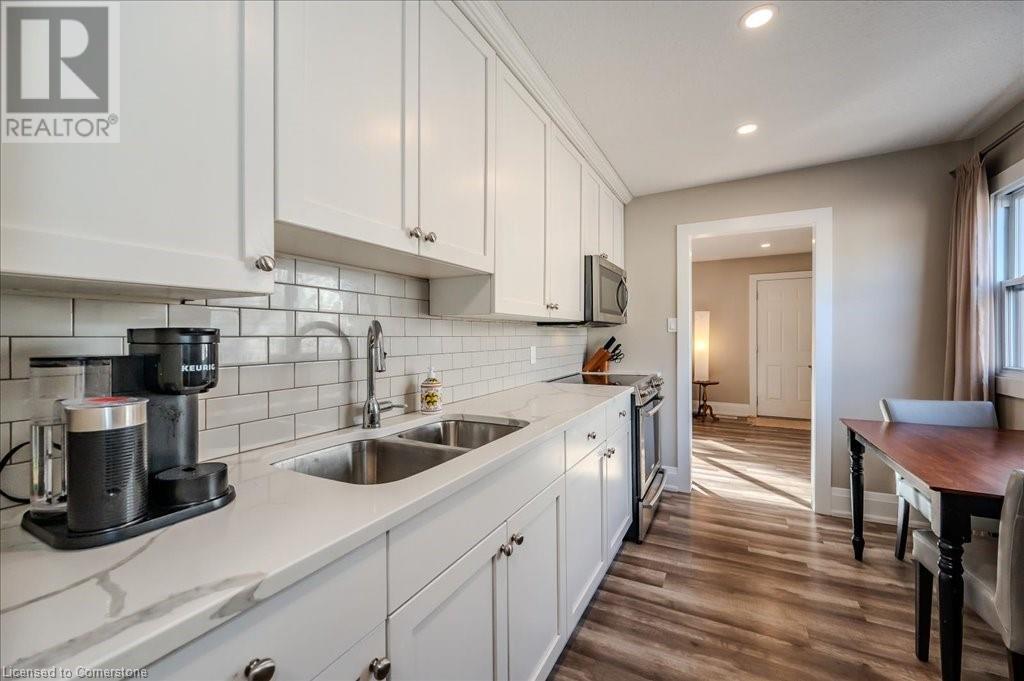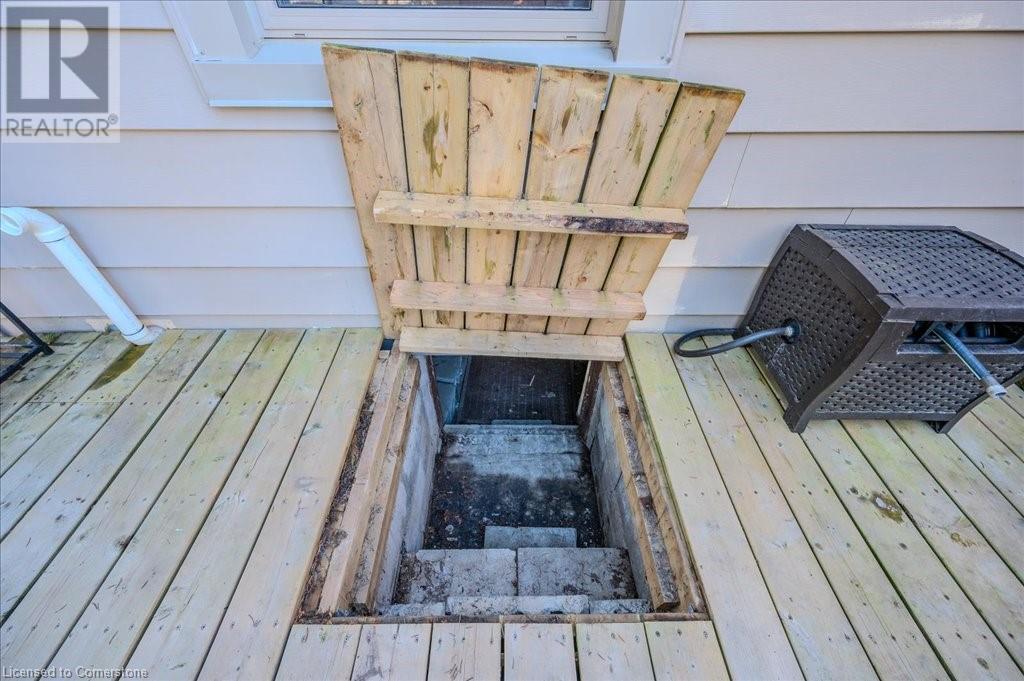2 Bedroom
1 Bathroom
715 ft2
Bungalow
None
Forced Air
$499,900
Charming, fully renovated home in St. Mary’s Heritage District! This delightful 2-bed, 1-bath bungalow has been beautifully updated and offers 715 sq. ft. of living space. The home is carpet-free with newer flooring & trim. Updates include pot lights, a stylish kitchen, an updated 4-pc bathroom, windows, doors, and sliding closet doors. Single-car garage (with hydro) plus driveway parking for 2 cars. The lot is 40x120 and the backyard is partially-fenced backyard with a large deck—ideal for entertaining! Great location - short walk to St. Mary’s Hospital, close to Downtown Kitchener, the Expressway, shopping, transit, trails, and parks. This home is a rare find in a sought-after neighborhood. Move-in-ready and an efficient use of space! (id:43503)
Property Details
|
MLS® Number
|
40708824 |
|
Property Type
|
Single Family |
|
Neigbourhood
|
Southdale |
|
Amenities Near By
|
Hospital, Park |
|
Equipment Type
|
None |
|
Features
|
Shared Driveway |
|
Parking Space Total
|
3 |
|
Rental Equipment Type
|
None |
Building
|
Bathroom Total
|
1 |
|
Bedrooms Above Ground
|
2 |
|
Bedrooms Total
|
2 |
|
Appliances
|
Dryer, Refrigerator, Stove, Washer, Microwave Built-in |
|
Architectural Style
|
Bungalow |
|
Basement Development
|
Unfinished |
|
Basement Type
|
Crawl Space (unfinished) |
|
Constructed Date
|
1948 |
|
Construction Style Attachment
|
Detached |
|
Cooling Type
|
None |
|
Exterior Finish
|
Vinyl Siding |
|
Foundation Type
|
Block |
|
Heating Fuel
|
Natural Gas |
|
Heating Type
|
Forced Air |
|
Stories Total
|
1 |
|
Size Interior
|
715 Ft2 |
|
Type
|
House |
|
Utility Water
|
Municipal Water |
Parking
Land
|
Acreage
|
No |
|
Fence Type
|
Partially Fenced |
|
Land Amenities
|
Hospital, Park |
|
Sewer
|
Municipal Sewage System |
|
Size Depth
|
120 Ft |
|
Size Frontage
|
40 Ft |
|
Size Total Text
|
Under 1/2 Acre |
|
Zoning Description
|
R2b |
Rooms
| Level |
Type |
Length |
Width |
Dimensions |
|
Main Level |
Bedroom |
|
|
9'3'' x 8'0'' |
|
Main Level |
Primary Bedroom |
|
|
11'4'' x 9'11'' |
|
Main Level |
4pc Bathroom |
|
|
7'11'' x 5'4'' |
|
Main Level |
Laundry Room |
|
|
9'6'' x 9'5'' |
|
Main Level |
Kitchen |
|
|
11'4'' x 8'0'' |
|
Main Level |
Living Room |
|
|
11'4'' x 15'9'' |
|
Main Level |
Sunroom |
|
|
3'5'' x 7'4'' |
https://www.realtor.ca/real-estate/28055200/24-perth-road-kitchener




























