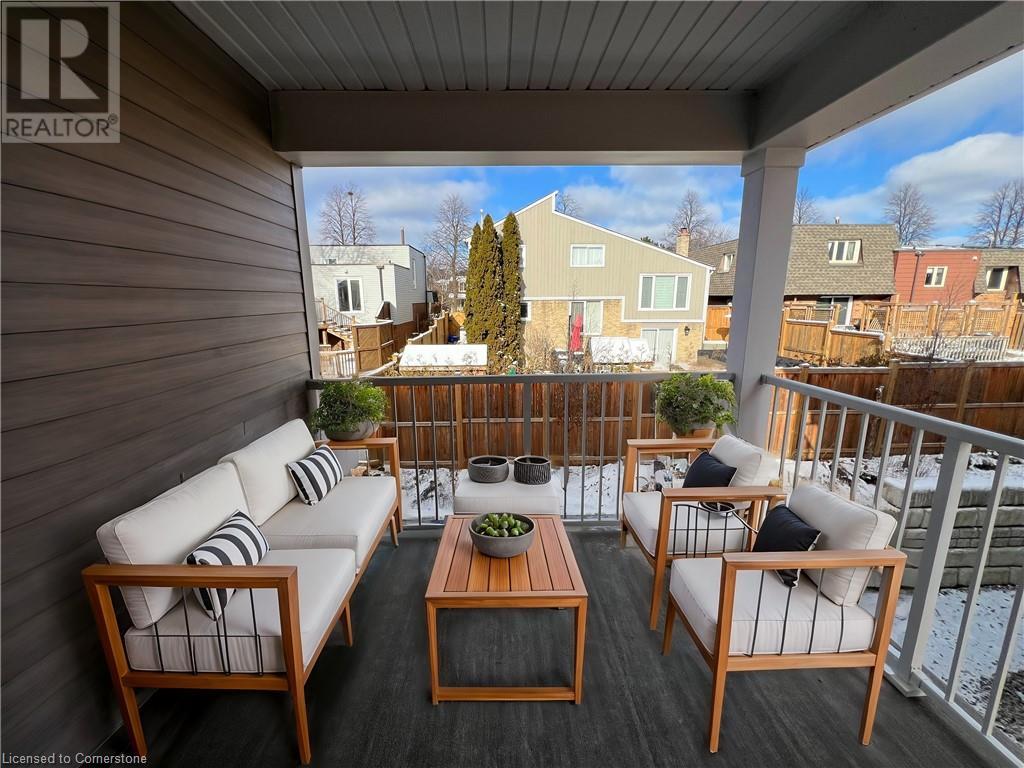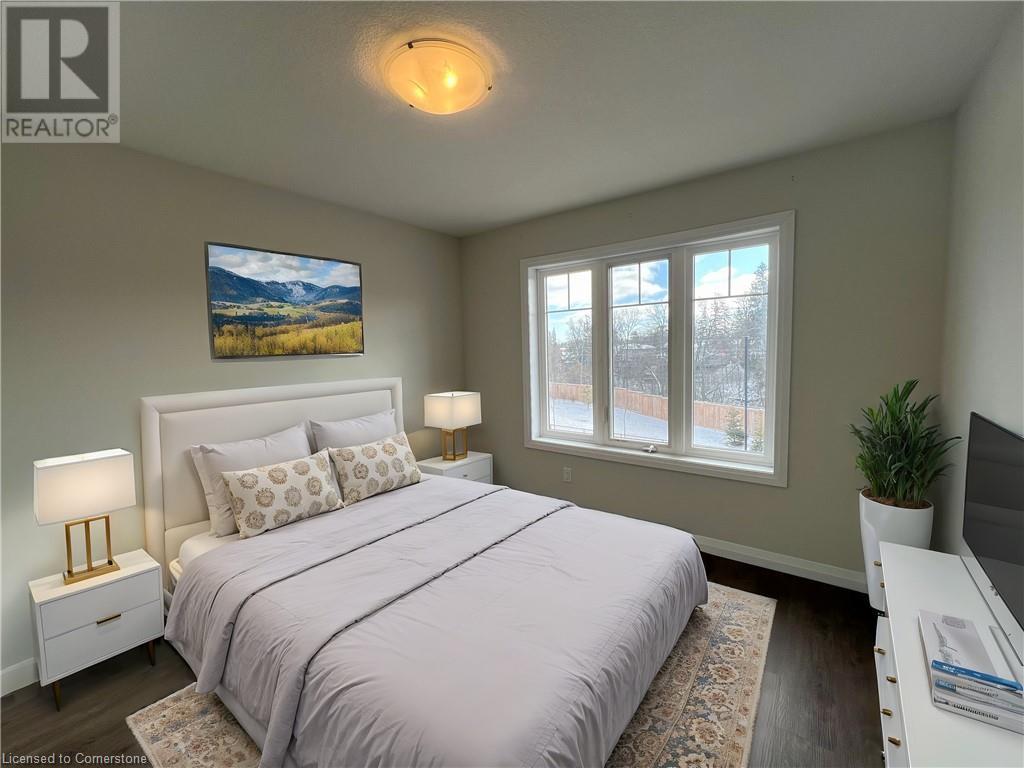2 Bedroom
2 Bathroom
1,275 ft2
Central Air Conditioning
Forced Air
$2,395 MonthlyOther, See Remarks, Parking
MORRISON WOODS! Welcome to 24 Morrison Road, East Kitchener! Discover the charm of this stacked END UNIT townhome featuring a modern layout and stylish finishes. Enjoy the convenience of included appliances, a breakfast bar, a water softener, central air, and your very own exclusive parking space! This home boasts 2 bedrooms and a lower family room that can easily be transformed into a 3rd bedroom, complete with a convenient 2pc bathroom nearby. Upstairs, you'll find a well-appointed 4pc bathroom. Situated at the corner of King St & Morrison Rd, this property is just minutes away from the Highway, the Hospital, and Chicopee Park. Experience the perfect blend of comfort and accessibility at 24 Morrison Road! Heat, hydro, gas, tenant insurance, water, and hot water heater are to be paid by the tenant(s). Good credit is required, and a full application must be submitted. AVAILABLE MARCH 1ST. (id:43503)
Property Details
|
MLS® Number
|
40692883 |
|
Property Type
|
Single Family |
|
Amenities Near By
|
Place Of Worship, Public Transit, Schools, Ski Area |
|
Equipment Type
|
Water Heater |
|
Features
|
Balcony, Paved Driveway |
|
Parking Space Total
|
1 |
|
Rental Equipment Type
|
Water Heater |
Building
|
Bathroom Total
|
2 |
|
Bedrooms Above Ground
|
2 |
|
Bedrooms Total
|
2 |
|
Appliances
|
Water Softener |
|
Basement Type
|
None |
|
Constructed Date
|
2020 |
|
Construction Style Attachment
|
Attached |
|
Cooling Type
|
Central Air Conditioning |
|
Exterior Finish
|
Brick, Vinyl Siding |
|
Foundation Type
|
Poured Concrete |
|
Half Bath Total
|
1 |
|
Heating Fuel
|
Natural Gas |
|
Heating Type
|
Forced Air |
|
Size Interior
|
1,275 Ft2 |
|
Type
|
Row / Townhouse |
|
Utility Water
|
Municipal Water |
Land
|
Access Type
|
Highway Nearby |
|
Acreage
|
No |
|
Land Amenities
|
Place Of Worship, Public Transit, Schools, Ski Area |
|
Sewer
|
Municipal Sewage System |
|
Size Total Text
|
Under 1/2 Acre |
|
Zoning Description
|
R6 |
Rooms
| Level |
Type |
Length |
Width |
Dimensions |
|
Second Level |
4pc Bathroom |
|
|
Measurements not available |
|
Second Level |
Bedroom |
|
|
10'3'' x 10'5'' |
|
Second Level |
Bedroom |
|
|
10'1'' x 11'8'' |
|
Second Level |
Kitchen |
|
|
10'0'' x 10'7'' |
|
Second Level |
Family Room |
|
|
11'11'' x 14'10'' |
|
Main Level |
Recreation Room |
|
|
10'2'' x 14'1'' |
|
Main Level |
2pc Bathroom |
|
|
Measurements not available |
https://www.realtor.ca/real-estate/27836110/24-morrison-road-unit-a2-kitchener
















