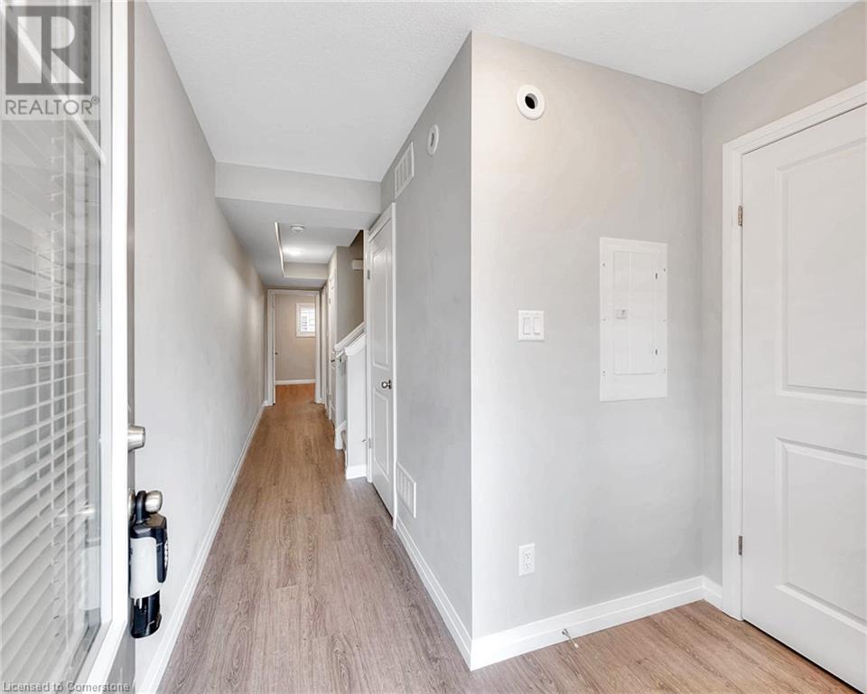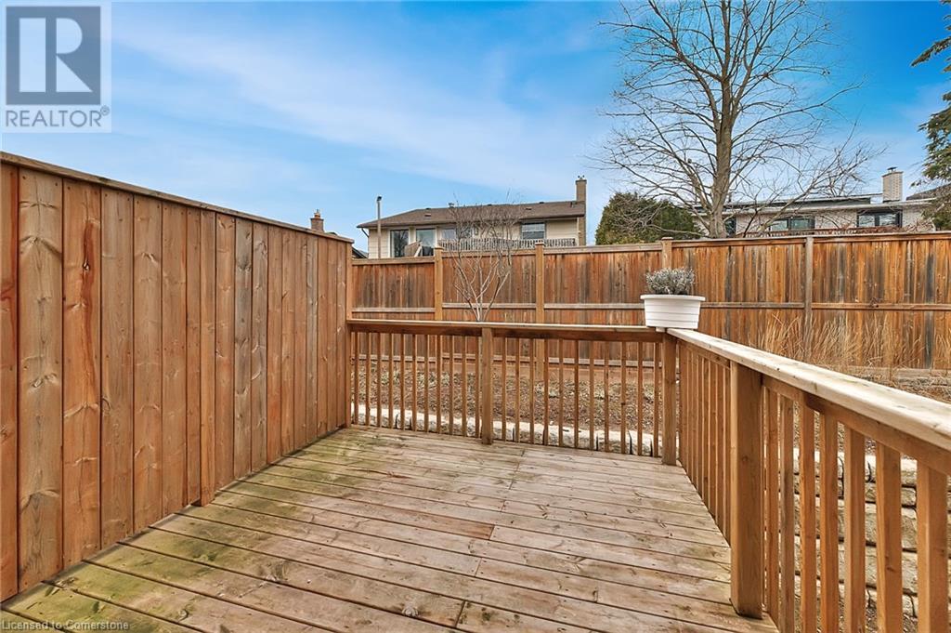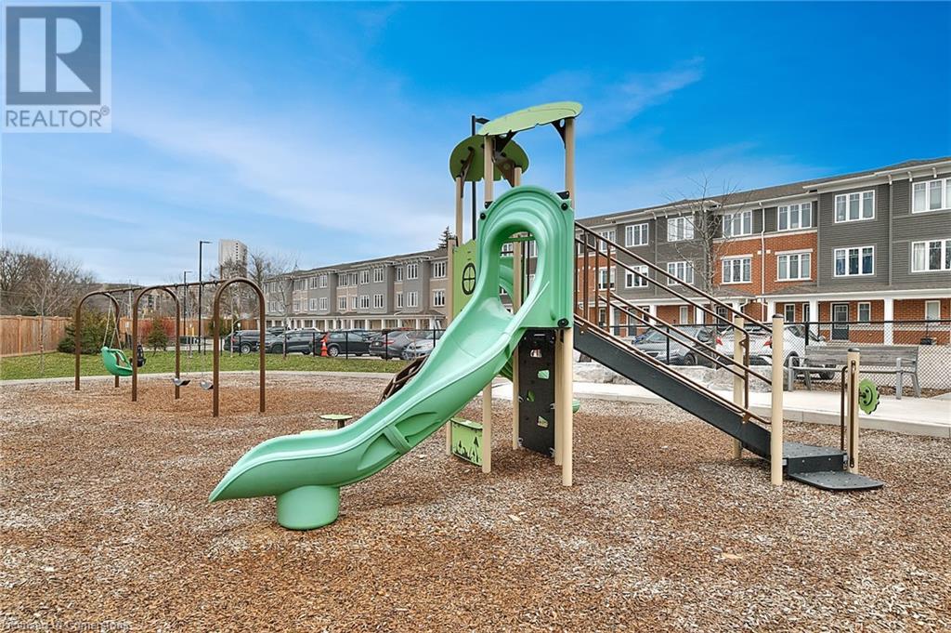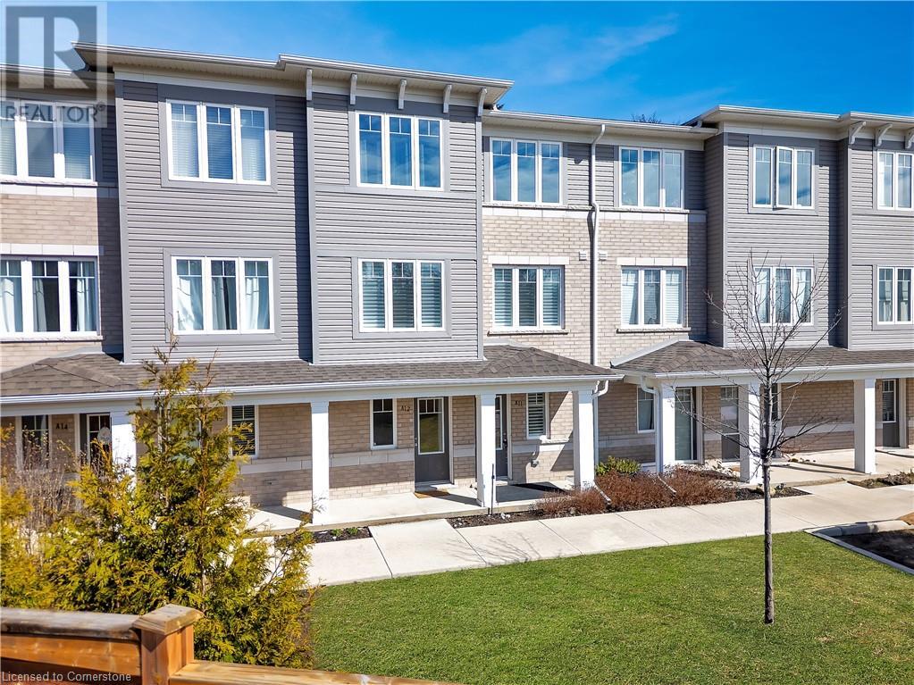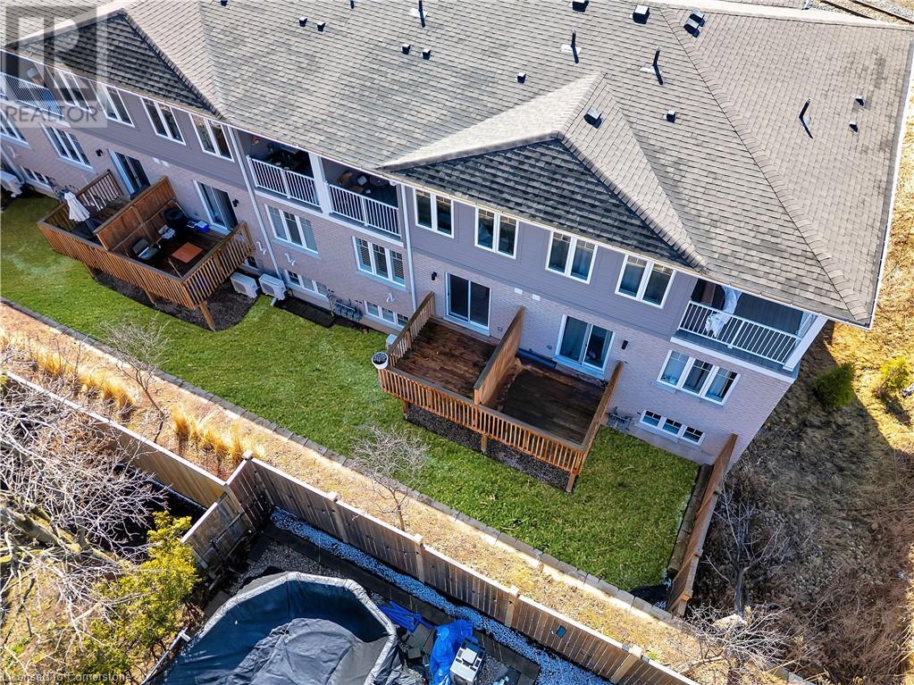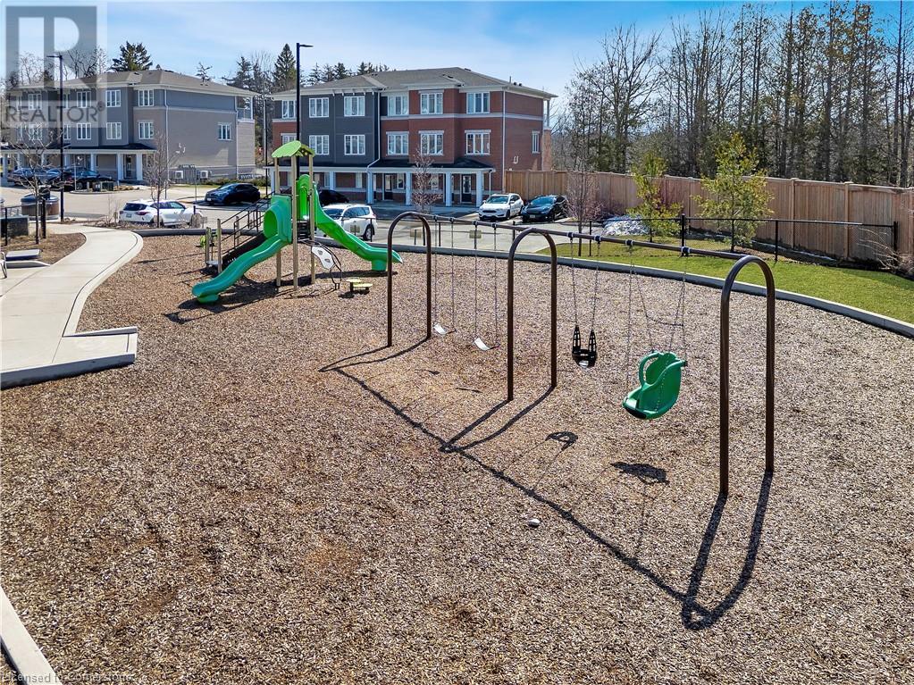24 Morrison Road Unit# A11 Kitchener, Ontario N2A 0L1
$399,900Maintenance, Insurance, Property Management
$337.36 Monthly
Maintenance, Insurance, Property Management
$337.36 MonthlyWelcome to Unit A11 at 24 Morrison Road! This 3-bedroom, 2-bathroom townhome offers two bright, carpet-free levels and a smart layout ideal for first-time buyers, downsizers, or anyone craving simplicity without sacrifice. Check out our TOP 5 reasons why you’ll want to make this house your home! #5 LOCATION - Located in the heart of family-friendly Chicopee, you’re surrounded by scenic beauty and everyday convenience. Explore Grand River trails, relax at nearby parks, or hit the slopes at Chicopee Ski Hill & Summer Resort. You’re also close to Stanley Park Mall, schools, grocery stores, public transit, and major routes like the Expressway and Highway 401 — making errands and commutes a breeze. #4 CARPET-FREE LIVING - Inside, you’ll enjoy two levels of clean, carpet-free living, filled with natural light from large windows and enhanced by California shutters. The main level offers a convenient bedroom, full bathroom, and in-suite laundry, while the second level features a spacious living area — perfect for relaxing or entertaining. #3 EAT-IN KITCHEN - The heart of the home is the modern kitchen, complete with stainless steel appliances, a subway tile backsplash, a 3-seater island with extra storage, and plenty of cabinetry for daily essentials. Just off the kitchen, a walkout to the private second-floor deck makes indoor-outdoor living easy. #2 THE DECK- Whether enjoying a quiet morning coffee or catching some sunshine, the second-floor deck provides a private outdoor space to relax and unwind. #1 BEDROOMS & BATHROOMS - With three spacious bedrooms, a 4-piece main bath with a shower/tub combo, and a 3-piece bath with a walk-in shower, this home delivers comfort and function for modern living. (id:43503)
Property Details
| MLS® Number | 40714457 |
| Property Type | Single Family |
| Neigbourhood | Centreville Chicopee |
| Amenities Near By | Airport, Hospital, Schools, Shopping, Ski Area |
| Equipment Type | None |
| Features | Balcony |
| Parking Space Total | 1 |
| Rental Equipment Type | None |
Building
| Bathroom Total | 2 |
| Bedrooms Above Ground | 3 |
| Bedrooms Total | 3 |
| Appliances | Dishwasher, Dryer, Microwave, Refrigerator, Stove, Water Softener, Washer, Window Coverings |
| Basement Type | None |
| Constructed Date | 2020 |
| Construction Style Attachment | Attached |
| Cooling Type | Central Air Conditioning |
| Exterior Finish | Aluminum Siding, Brick, Metal |
| Foundation Type | Poured Concrete |
| Heating Fuel | Natural Gas |
| Heating Type | Forced Air |
| Size Interior | 1,292 Ft2 |
| Type | Row / Townhouse |
| Utility Water | Municipal Water |
Parking
| Visitor Parking |
Land
| Access Type | Highway Access, Highway Nearby |
| Acreage | No |
| Land Amenities | Airport, Hospital, Schools, Shopping, Ski Area |
| Sewer | Municipal Sewage System |
| Size Total Text | Unknown |
| Zoning Description | R6 |
Rooms
| Level | Type | Length | Width | Dimensions |
|---|---|---|---|---|
| Second Level | Primary Bedroom | 10'6'' x 12'10'' | ||
| Second Level | Living Room | 12'2'' x 12'6'' | ||
| Second Level | Kitchen | 8'4'' x 14'2'' | ||
| Second Level | Dining Room | 12'2'' x 4'7'' | ||
| Second Level | Bedroom | 10'0'' x 9'7'' | ||
| Second Level | 4pc Bathroom | 9'1'' x 4'11'' | ||
| Main Level | Utility Room | 5'11'' x 7'0'' | ||
| Main Level | Bedroom | 10'0'' x 11'3'' | ||
| Main Level | 3pc Bathroom | 6'3'' x 7'6'' |
https://www.realtor.ca/real-estate/28167620/24-morrison-road-unit-a11-kitchener
Contact Us
Contact us for more information







