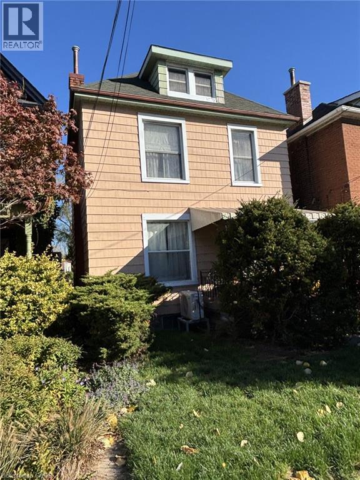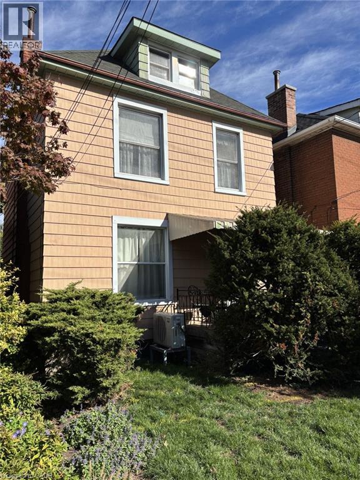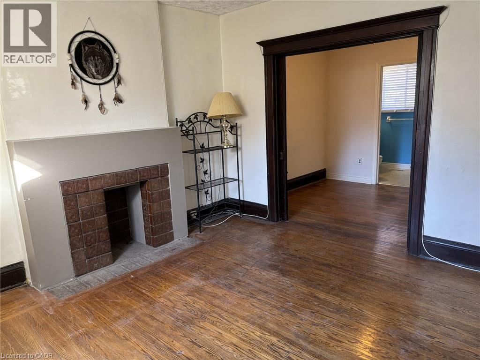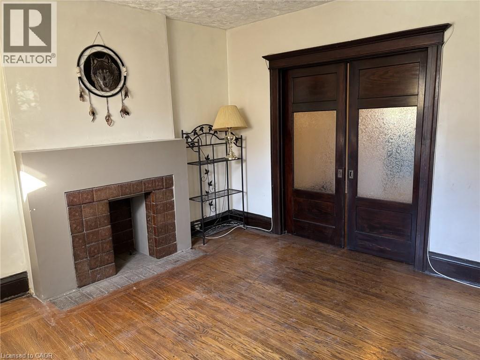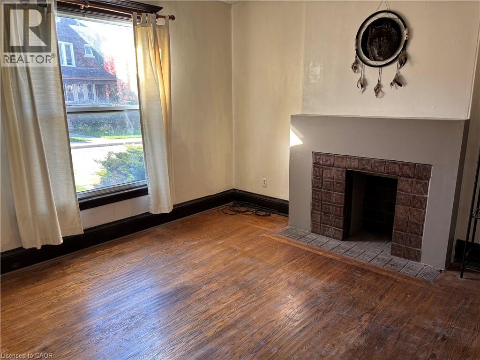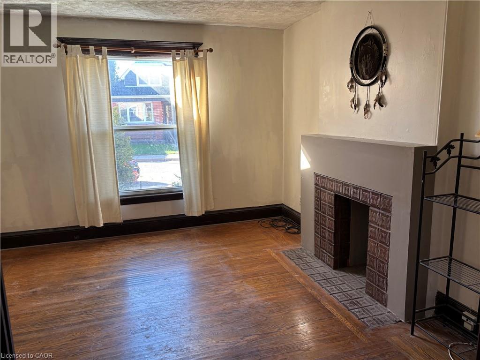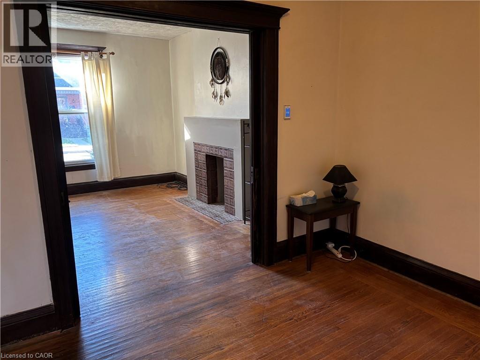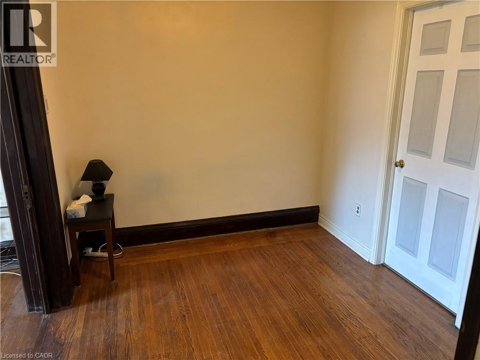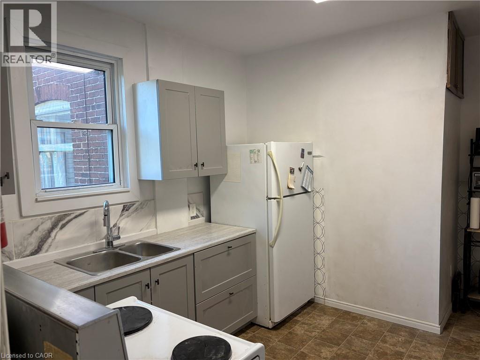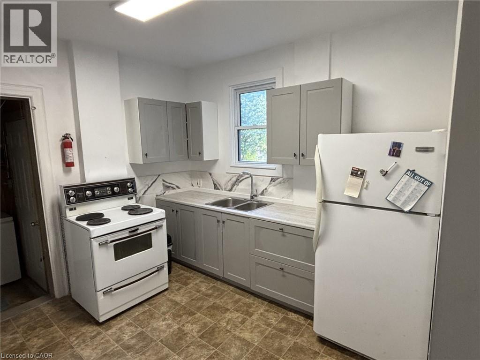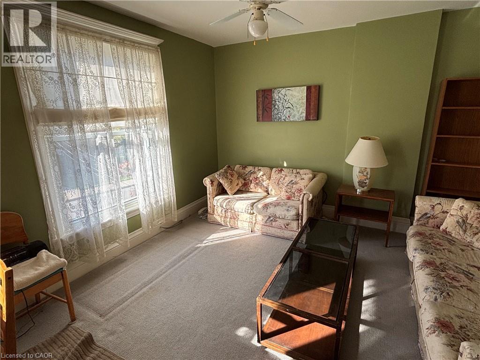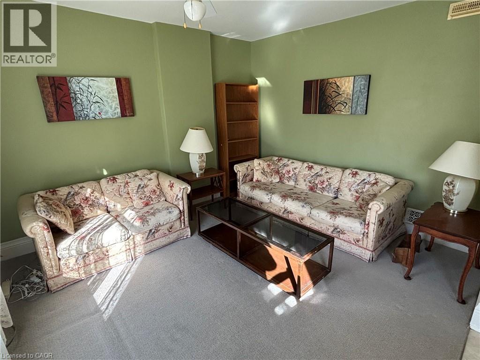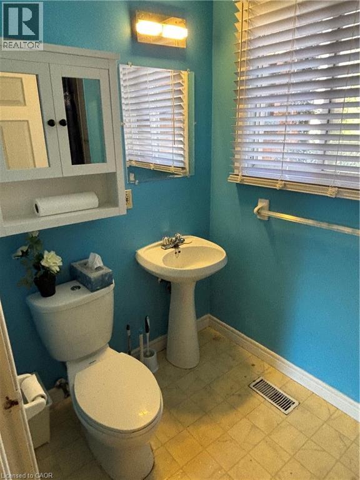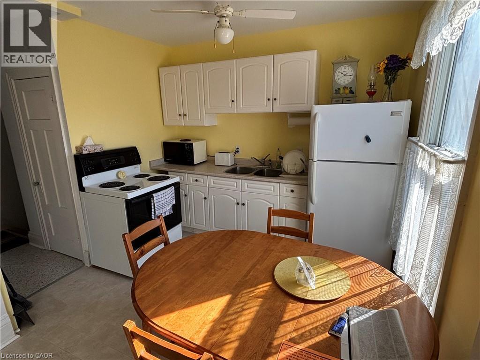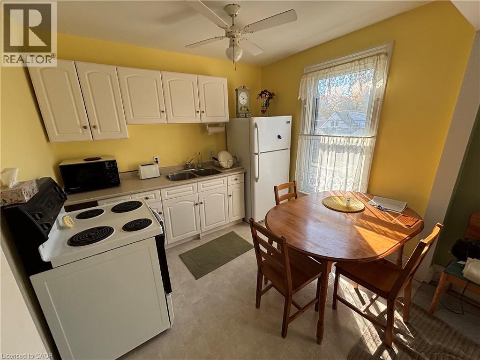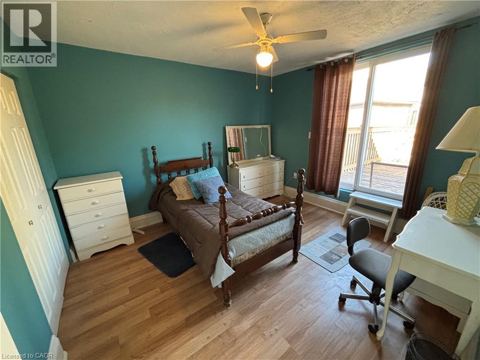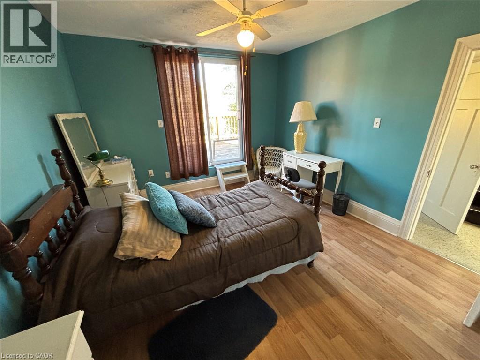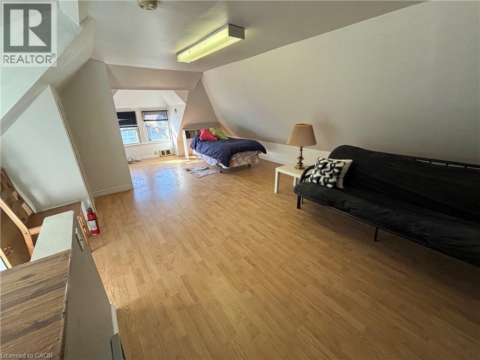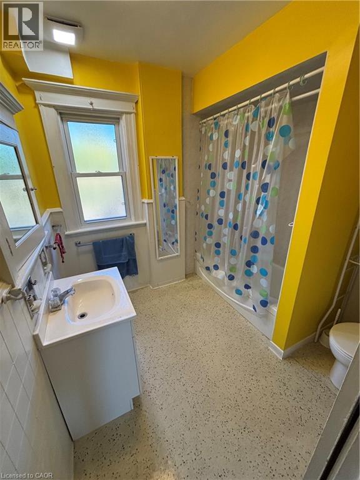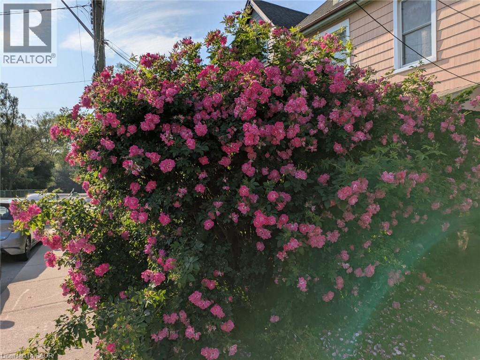2 Bedroom
2 Bathroom
1,597 ft2
Forced Air, Heat Pump
$539,900
Whether you are looking for a family home or a solid investment, this 2.5 storey home located in a desirable Strathcona neighborhood is ideal. With its convenient location, this home offers easy access to hwy 403 and McMaster University as well as steps from Dundurn Castle, Parks, Local shopping, public transit and the vibrant Locke Street. The main floor features a large living space with hardwood floors in the living and dining room, pocket doors, bright kitchen, 3pc bath and laundry. Head upstairs to find a sun drenched kitchen and living area, 4pc. bath, a spacious bedroom with access to a huge deck. The bonus is an enormous bedroom on the 3rd level/ Other features include breakers, new waterline and 2 furnaces. Don't miss this fantastic opportunity (id:43503)
Property Details
|
MLS® Number
|
40784151 |
|
Property Type
|
Single Family |
|
Neigbourhood
|
Strathcona |
|
Amenities Near By
|
Park, Place Of Worship, Public Transit, Schools, Shopping |
|
Equipment Type
|
Water Heater |
|
Features
|
Southern Exposure |
|
Rental Equipment Type
|
Water Heater |
Building
|
Bathroom Total
|
2 |
|
Bedrooms Above Ground
|
2 |
|
Bedrooms Total
|
2 |
|
Appliances
|
Dryer, Freezer, Microwave, Refrigerator, Stove, Washer |
|
Basement Development
|
Unfinished |
|
Basement Type
|
Full (unfinished) |
|
Construction Style Attachment
|
Detached |
|
Exterior Finish
|
Asbestos |
|
Foundation Type
|
Stone |
|
Heating Fuel
|
Natural Gas |
|
Heating Type
|
Forced Air, Heat Pump |
|
Stories Total
|
3 |
|
Size Interior
|
1,597 Ft2 |
|
Type
|
House |
|
Utility Water
|
Municipal Water |
Land
|
Access Type
|
Road Access |
|
Acreage
|
No |
|
Land Amenities
|
Park, Place Of Worship, Public Transit, Schools, Shopping |
|
Sewer
|
Municipal Sewage System |
|
Size Depth
|
66 Ft |
|
Size Frontage
|
25 Ft |
|
Size Total Text
|
Under 1/2 Acre |
|
Zoning Description
|
R1a |
Rooms
| Level |
Type |
Length |
Width |
Dimensions |
|
Second Level |
Kitchen |
|
|
10'0'' x 8'6'' |
|
Second Level |
Living Room |
|
|
12'0'' x 11'0'' |
|
Second Level |
Bedroom |
|
|
12'0'' x 11'0'' |
|
Second Level |
4pc Bathroom |
|
|
8'0'' x 7'6'' |
|
Third Level |
Bedroom |
|
|
25'0'' x 13'0'' |
|
Basement |
Laundry Room |
|
|
Measurements not available |
|
Main Level |
Laundry Room |
|
|
8'6'' x 5'6'' |
|
Main Level |
Dining Room |
|
|
10'0'' x 8'0'' |
|
Main Level |
3pc Bathroom |
|
|
9'6'' x 5'0'' |
|
Main Level |
Kitchen |
|
|
10'6'' x 9'0'' |
|
Main Level |
Living Room |
|
|
13'0'' x 13'0'' |
https://www.realtor.ca/real-estate/29044816/24-hunt-street-hamilton

