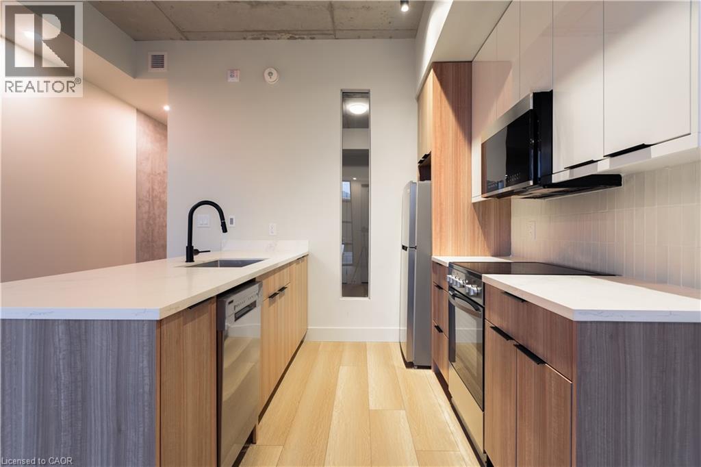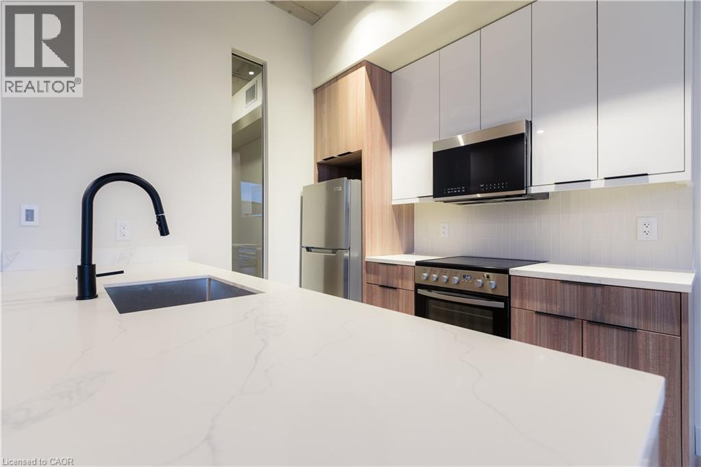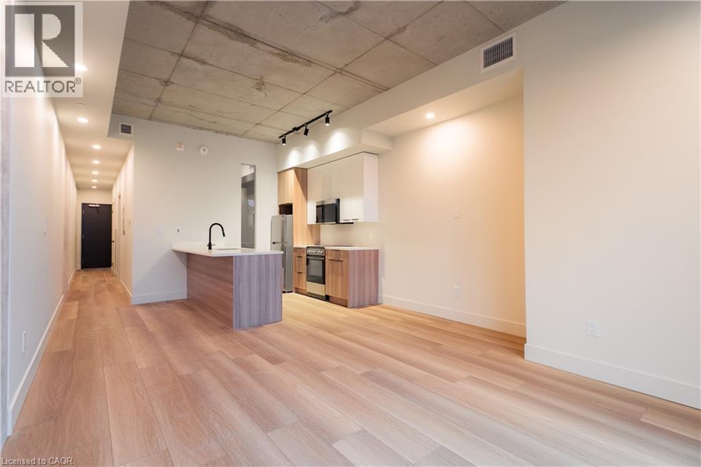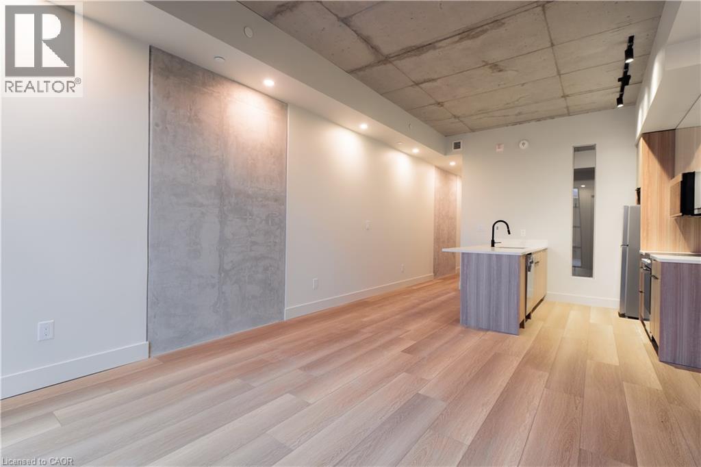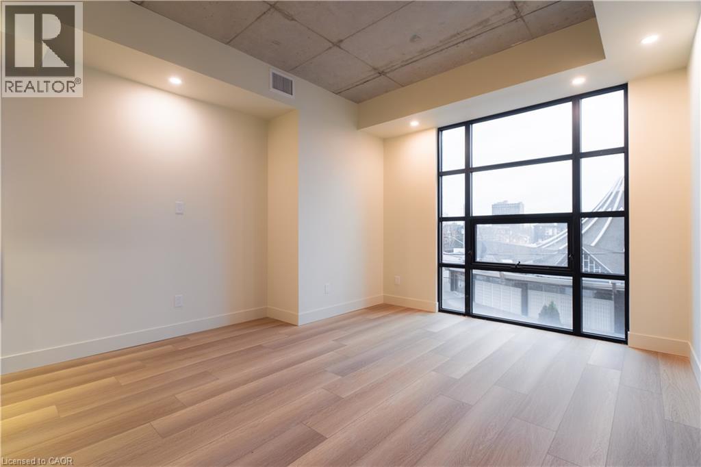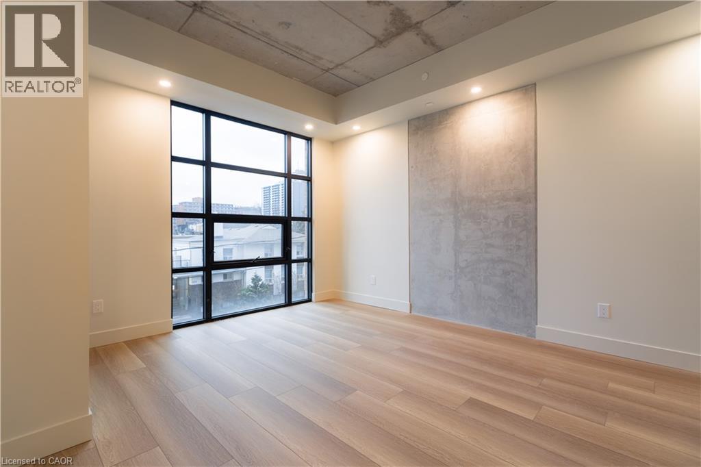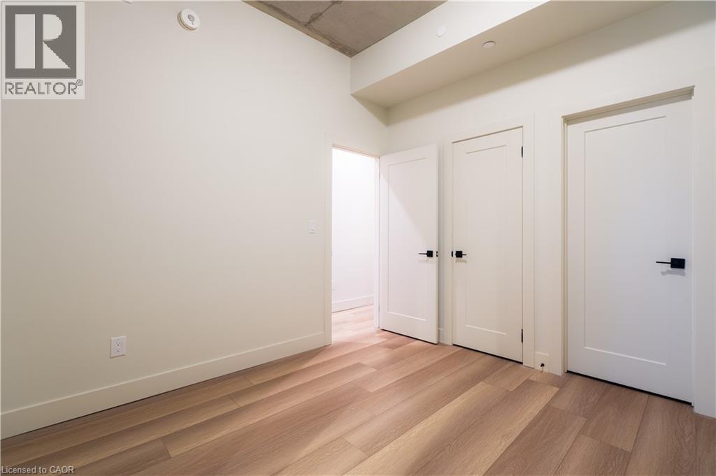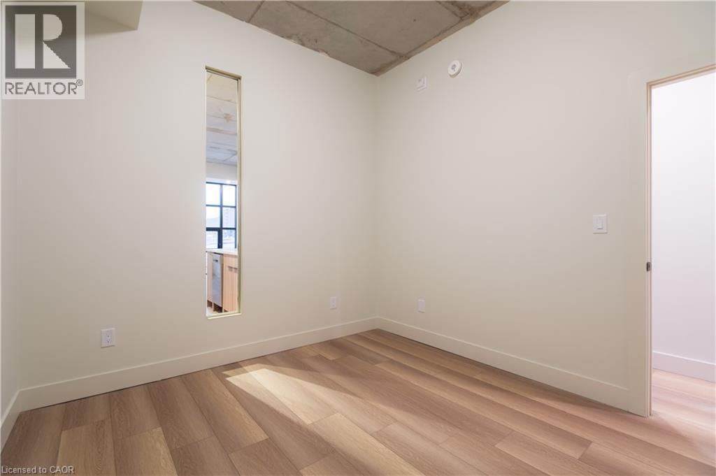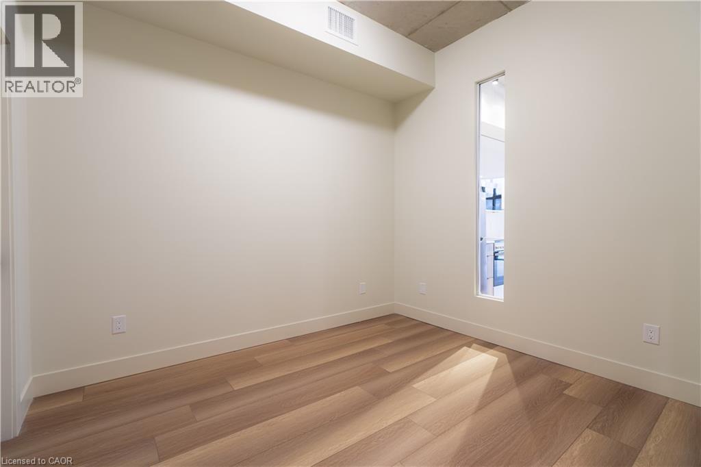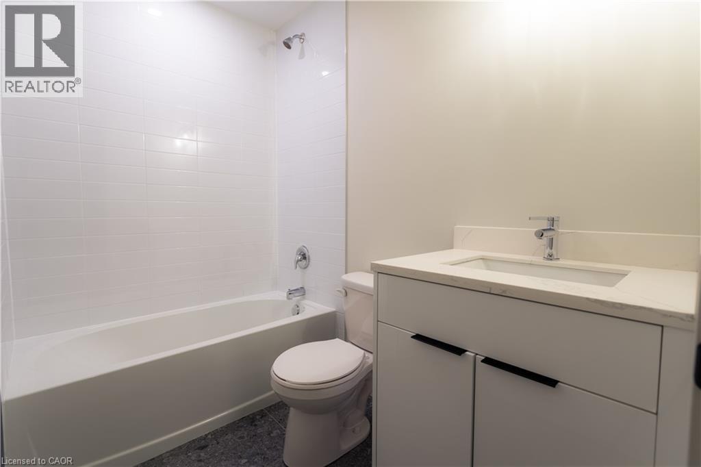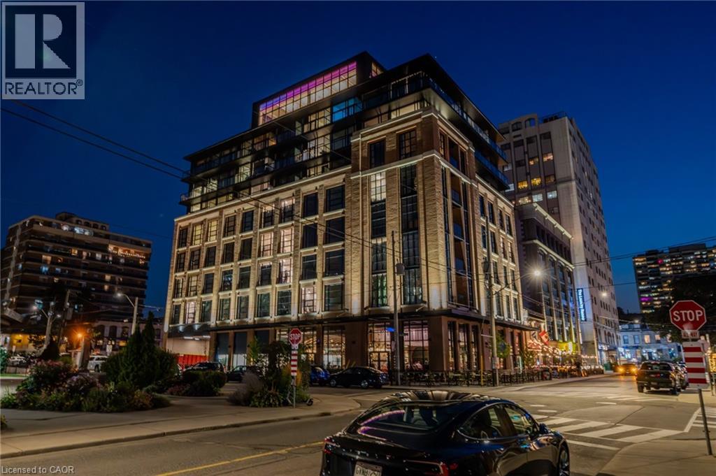1 Bedroom
1 Bathroom
665 ft2
Central Air Conditioning
Heat Pump
$2,090 MonthlyProperty Management, Water
Sign a 12 month lease agreement and get 1 MONTH FREE!! The Chelsea is a thoughtfully constructed apartment complex by award-winning developer Core Urban situated in the center of Downtown Hamilton. At The Chelsea you are just steps away from The Hamilton Go Centre, St.Joes Hospital and direct bus transportation to the McMaster University. Unit 307 offers 649 SQFT of living space, an East facing view with beautiful floor to ceiling windows. To maximize comfortable living the unit is equipped with In-suite laundry, central AC & heat, pre-hard wired to Bell Internet and water included! The kitchen features quartz counter tops, a dishwasher & microwave, stainless steel appliances, soft closing cabinets with modern finishes and designs. Hydro is not included. If you are interested in a viewing, inquire today!! (id:43503)
Property Details
|
MLS® Number
|
40775570 |
|
Property Type
|
Single Family |
|
Neigbourhood
|
Corktown |
|
Amenities Near By
|
Hospital, Park, Place Of Worship, Public Transit, Schools |
|
Community Features
|
Community Centre |
|
Equipment Type
|
None |
|
Features
|
Balcony |
|
Rental Equipment Type
|
None |
Building
|
Bathroom Total
|
1 |
|
Bedrooms Above Ground
|
1 |
|
Bedrooms Total
|
1 |
|
Appliances
|
Dishwasher, Dryer, Microwave, Refrigerator, Stove, Washer |
|
Basement Type
|
None |
|
Constructed Date
|
2024 |
|
Construction Style Attachment
|
Attached |
|
Cooling Type
|
Central Air Conditioning |
|
Exterior Finish
|
Brick |
|
Foundation Type
|
Poured Concrete |
|
Heating Fuel
|
Electric |
|
Heating Type
|
Heat Pump |
|
Stories Total
|
1 |
|
Size Interior
|
665 Ft2 |
|
Type
|
Apartment |
|
Utility Water
|
Municipal Water |
Parking
Land
|
Acreage
|
No |
|
Land Amenities
|
Hospital, Park, Place Of Worship, Public Transit, Schools |
|
Sewer
|
Municipal Sewage System |
|
Size Depth
|
134 Ft |
|
Size Frontage
|
73 Ft |
|
Size Irregular
|
0.529 |
|
Size Total
|
0.529 Ac|1/2 - 1.99 Acres |
|
Size Total Text
|
0.529 Ac|1/2 - 1.99 Acres |
|
Zoning Description
|
I |
Rooms
| Level |
Type |
Length |
Width |
Dimensions |
|
Main Level |
Living Room |
|
|
14'0'' x 13'2'' |
|
Main Level |
Kitchen |
|
|
8'0'' x 10'4'' |
|
Main Level |
Foyer |
|
|
20'5'' x 5'3'' |
|
Main Level |
4pc Bathroom |
|
|
5'8'' x 7'7'' |
|
Main Level |
Bedroom |
|
|
10'10'' x 5'9'' |
https://www.realtor.ca/real-estate/28948373/24-augusta-street-unit-307-hamilton

