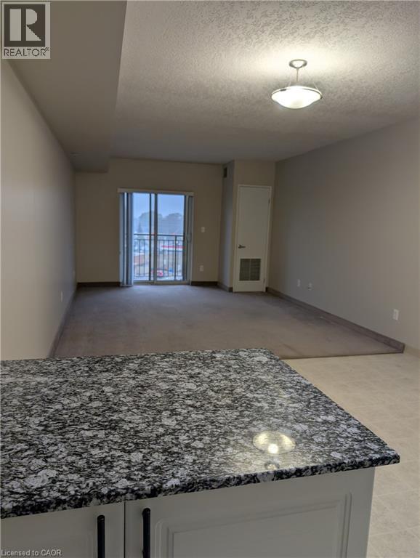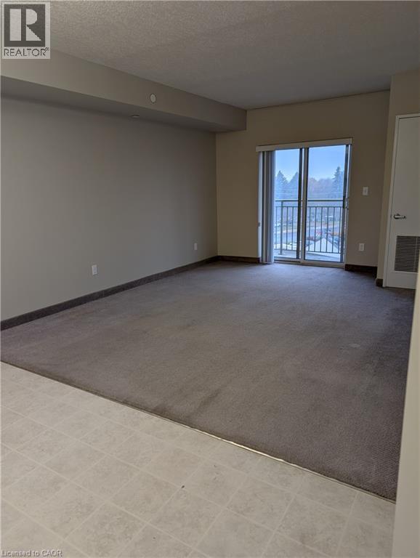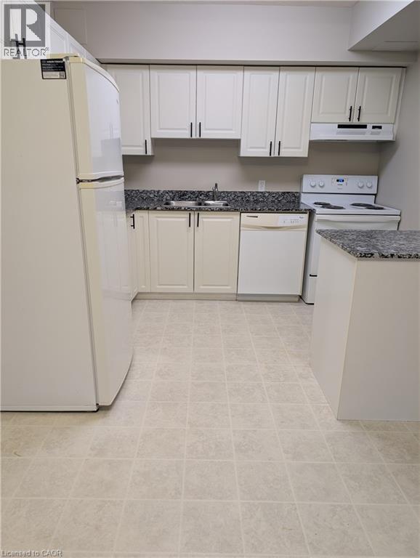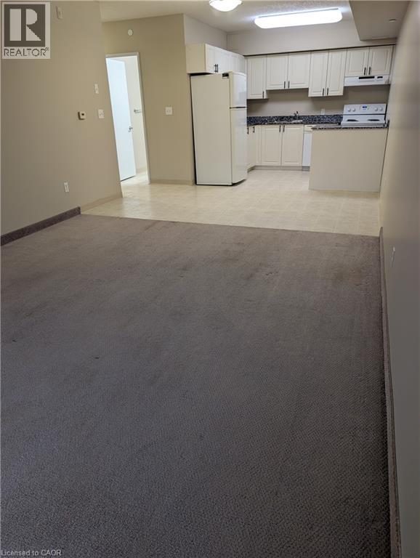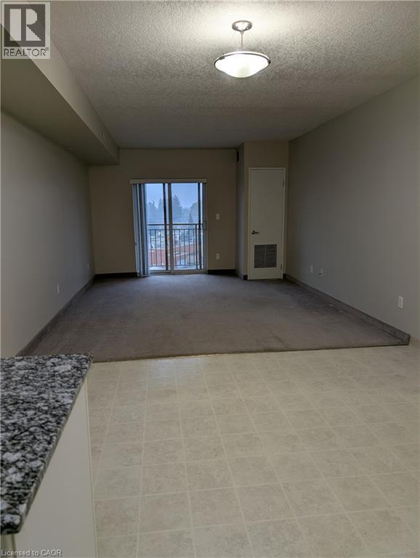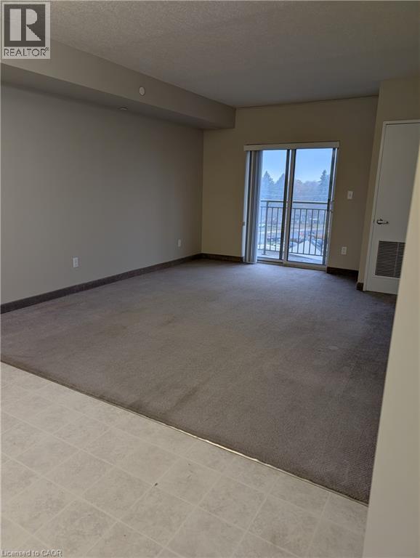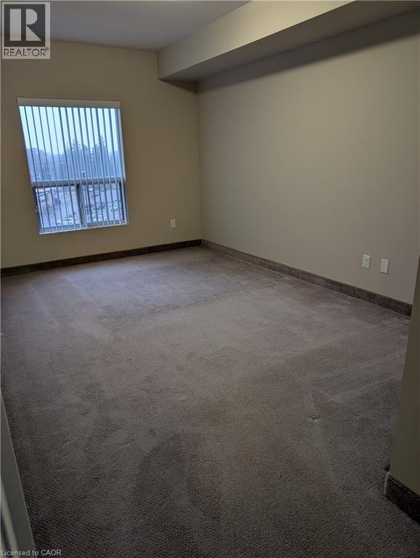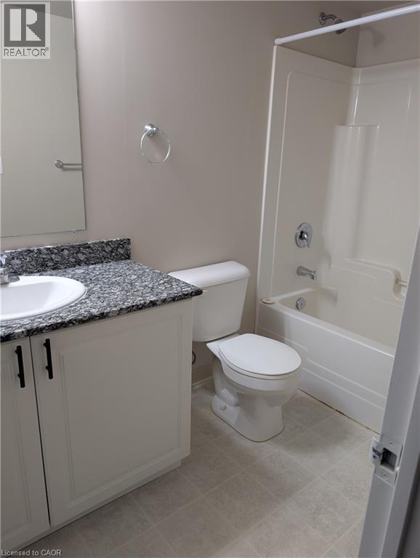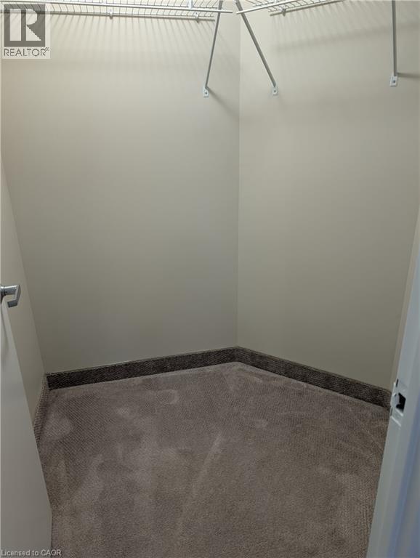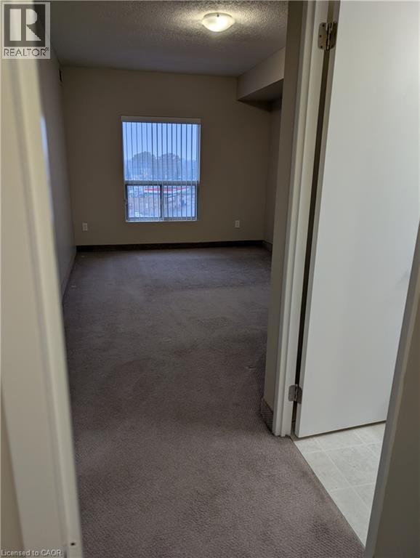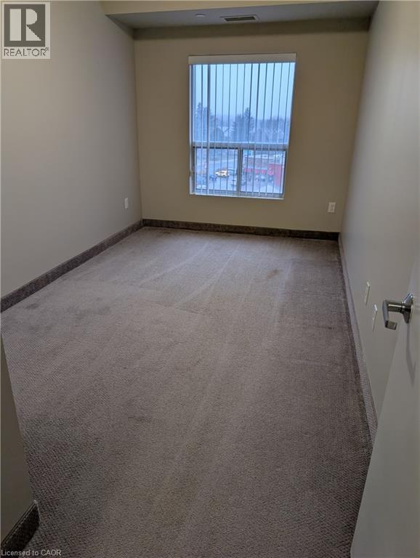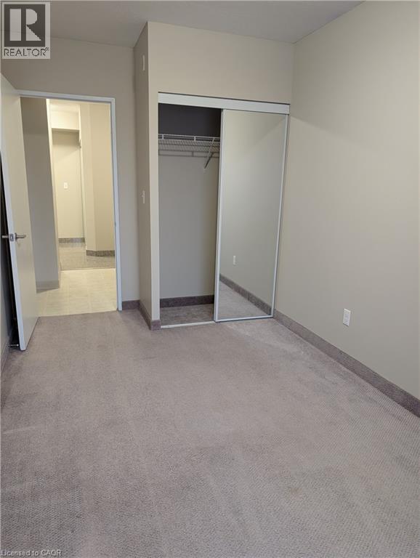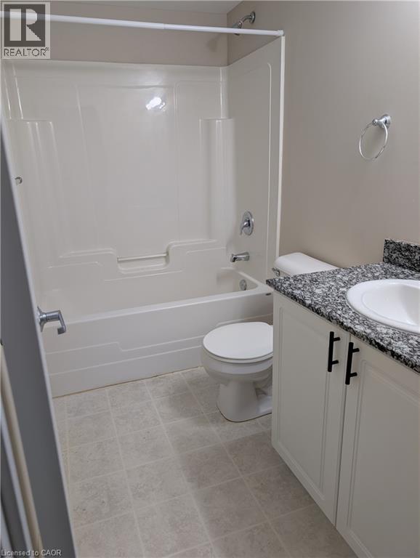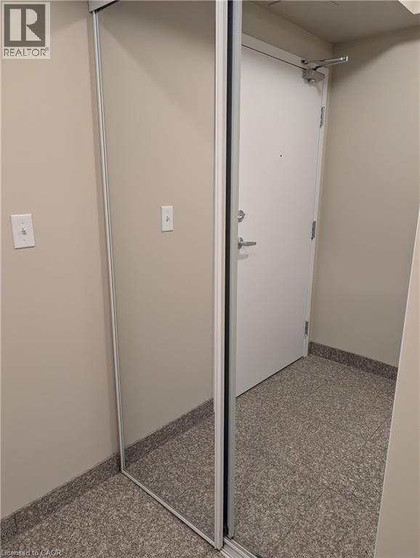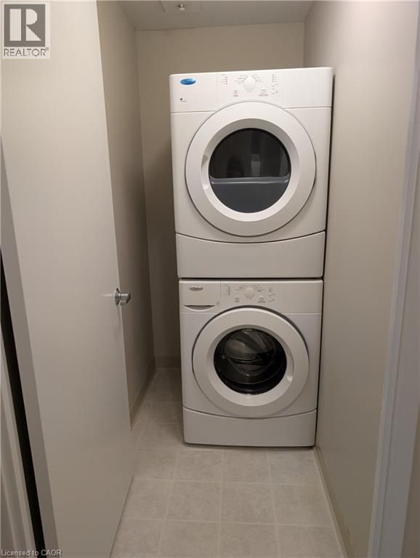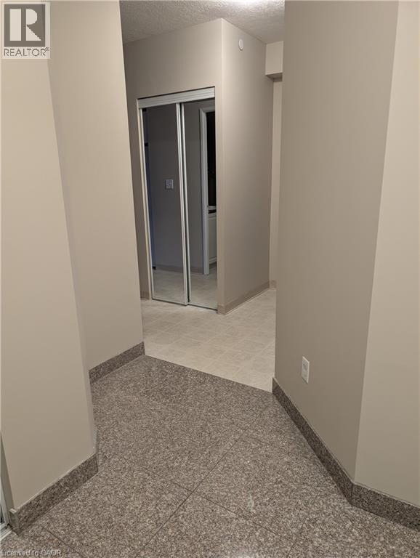2 Bedroom
2 Bathroom
1,010 ft2
Central Air Conditioning
$2,045 MonthlyInsurance, Landscaping, Exterior Maintenance
Two months free rent plus 1 parking spot free for 12 months! Don't delay, come and visit this beautiful 2 bedroom 2 full bathroom apartment with insuite laundry, granite countertops and a balcony. ! Over 1000 sq feet of living space. Fridge, stove, dishwasher and window coverings supplied. Each unit has its own furnace so you are in control of your comfort. Water and hydro are extra. This is a controlled entry, well managed building with onsite staff. It is located close in a family friendly area close to parks, schools, shopping, transit and Conestoga mall. The building has a newly renovated lobby and a newly renovated gym. (id:43503)
Property Details
|
MLS® Number
|
40789663 |
|
Property Type
|
Single Family |
|
Neigbourhood
|
University Downs |
|
Amenities Near By
|
Park, Place Of Worship, Playground, Public Transit, Schools, Shopping |
|
Features
|
Conservation/green Belt, Balcony |
|
Parking Space Total
|
1 |
Building
|
Bathroom Total
|
2 |
|
Bedrooms Above Ground
|
2 |
|
Bedrooms Total
|
2 |
|
Appliances
|
Dishwasher, Dryer, Refrigerator, Stove, Washer, Hood Fan, Window Coverings |
|
Basement Type
|
None |
|
Constructed Date
|
2013 |
|
Construction Style Attachment
|
Attached |
|
Cooling Type
|
Central Air Conditioning |
|
Exterior Finish
|
Brick, Stucco |
|
Foundation Type
|
Poured Concrete |
|
Stories Total
|
1 |
|
Size Interior
|
1,010 Ft2 |
|
Type
|
Apartment |
|
Utility Water
|
Municipal Water |
Parking
Land
|
Access Type
|
Highway Access |
|
Acreage
|
No |
|
Land Amenities
|
Park, Place Of Worship, Playground, Public Transit, Schools, Shopping |
|
Sewer
|
Municipal Sewage System |
|
Size Total Text
|
Unknown |
|
Zoning Description
|
Mr-145 |
Rooms
| Level |
Type |
Length |
Width |
Dimensions |
|
Main Level |
Laundry Room |
|
|
6'0'' x 6'4'' |
|
Main Level |
4pc Bathroom |
|
|
4'10'' x 9'4'' |
|
Main Level |
4pc Bathroom |
|
|
4'10'' x 8'3'' |
|
Main Level |
Bedroom |
|
|
8'3'' x 15'2'' |
|
Main Level |
Primary Bedroom |
|
|
9'10'' x 10'10'' |
|
Main Level |
Kitchen |
|
|
12'0'' x 30'8'' |
https://www.realtor.ca/real-estate/29123826/239-auburn-drive-unit-611-waterloo

