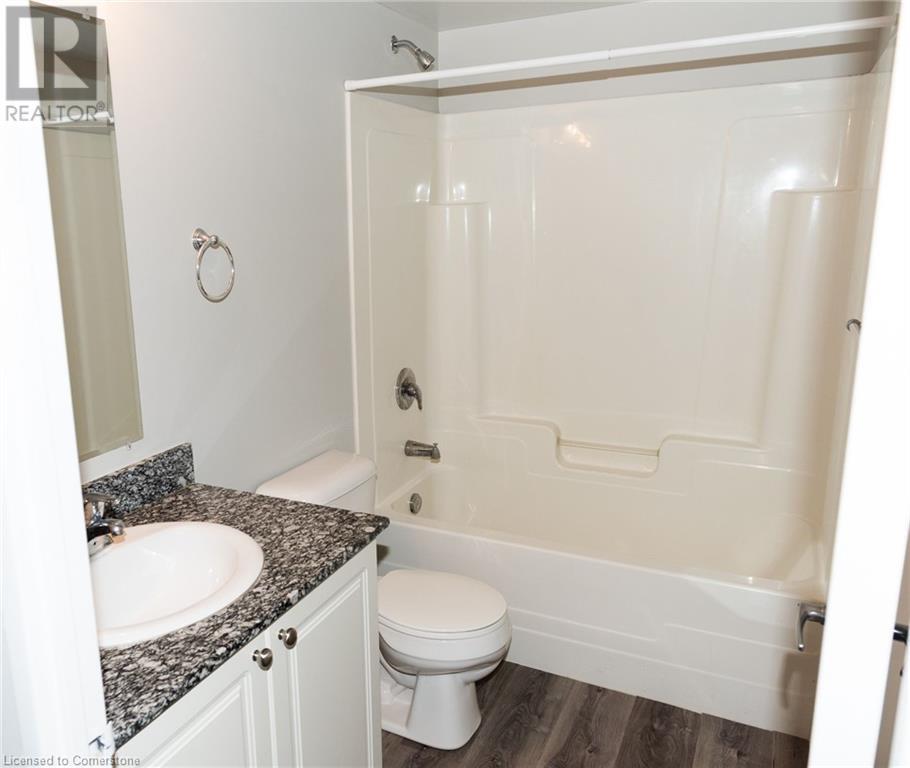2 Bedroom
2 Bathroom
875 sqft
Central Air Conditioning
Forced Air
$2,295 MonthlyInsurance
Welcome to 239 Auburn Drive Unit #515, a bright and spacious 2-bedroom, 2-bathroom unit offering 875 sq. ft. of modern living in the heart of Waterloo. This well-appointed suite features an open-concept layout, sleek finishes, and ample natural light, making it the perfect place to call home. Exciting Limited-Time Rental Incentives Make your move even more rewarding with these exclusive offers for approved tenancies: - $500 Grocery Gift Card delivered upon move-in. - Free Parking Space (1) for the first 12-month lease term. - $100/Month Utility Rebate for the first year. -Enjoy up to $3,020 in total savings! These offers are available for a limited time, so act quickly! This stunning unit is conveniently located near shopping, dining, parks, and public transit, offering both comfort and convenience. Please note that all rental applications must acknowledge and accept these offers as part of their interest in leasing. Take advantage of these incredible incentives! (id:43503)
Property Details
|
MLS® Number
|
40679922 |
|
Property Type
|
Single Family |
|
AmenitiesNearBy
|
Park, Place Of Worship, Public Transit, Schools |
|
CommunityFeatures
|
School Bus |
|
Features
|
Southern Exposure, Balcony |
|
ParkingSpaceTotal
|
1 |
Building
|
BathroomTotal
|
2 |
|
BedroomsAboveGround
|
2 |
|
BedroomsTotal
|
2 |
|
Appliances
|
Dishwasher, Dryer, Refrigerator, Stove, Washer |
|
BasementType
|
None |
|
ConstructionMaterial
|
Concrete Block, Concrete Walls |
|
ConstructionStyleAttachment
|
Attached |
|
CoolingType
|
Central Air Conditioning |
|
ExteriorFinish
|
Concrete |
|
HeatingFuel
|
Natural Gas |
|
HeatingType
|
Forced Air |
|
StoriesTotal
|
1 |
|
SizeInterior
|
875 Sqft |
|
Type
|
Apartment |
|
UtilityWater
|
Municipal Water |
Parking
Land
|
Acreage
|
No |
|
LandAmenities
|
Park, Place Of Worship, Public Transit, Schools |
|
Sewer
|
Municipal Sewage System |
|
SizeTotalText
|
Unknown |
|
ZoningDescription
|
Mr-145 |
Rooms
| Level |
Type |
Length |
Width |
Dimensions |
|
Main Level |
4pc Bathroom |
|
|
4'10'' x 8'8'' |
|
Main Level |
4pc Bathroom |
|
|
8'9'' x 4'10'' |
|
Main Level |
Kitchen |
|
|
11'6'' x 10'9'' |
|
Main Level |
Living Room |
|
|
20'7'' x 11'11'' |
|
Main Level |
Bedroom |
|
|
12'6'' x 7'11'' |
|
Main Level |
Primary Bedroom |
|
|
13'0'' x 9'8'' |
https://www.realtor.ca/real-estate/27673448/239-auburn-drive-unit-515-waterloo
















