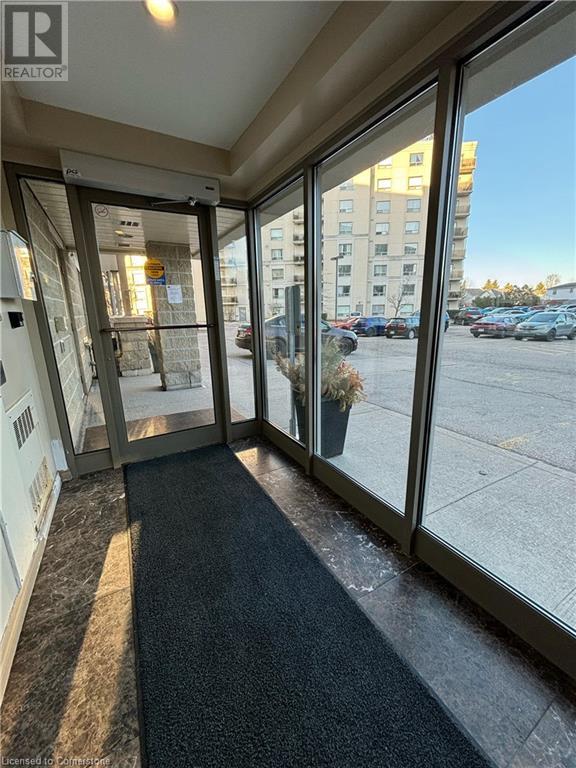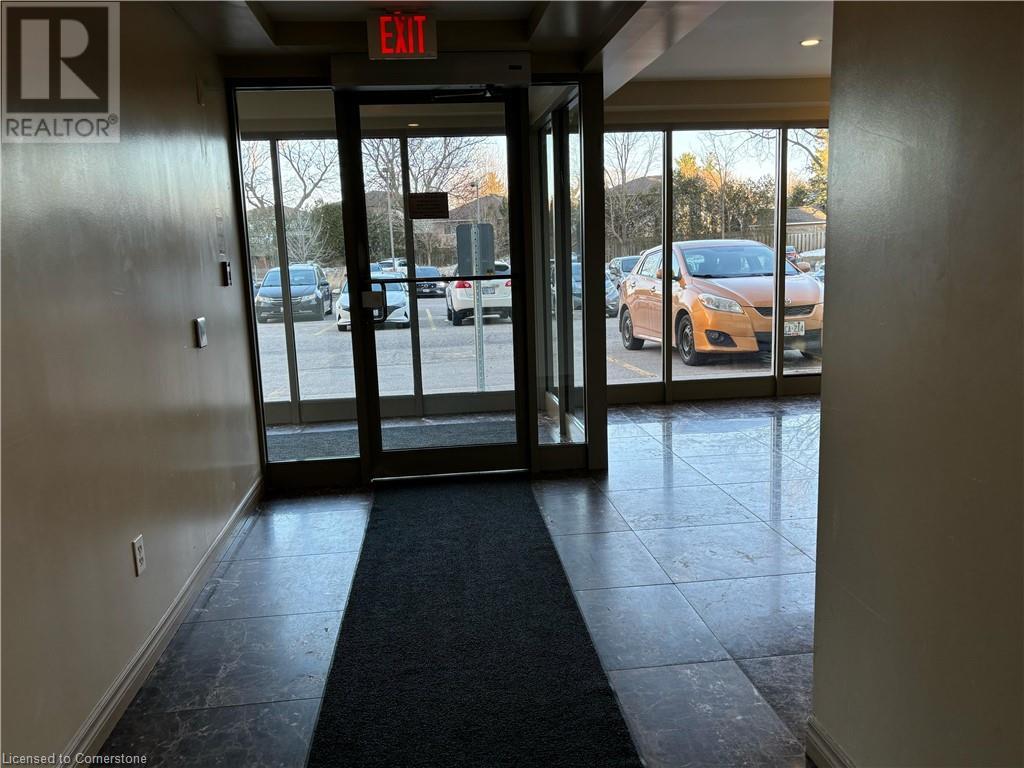2 Bedroom
2 Bathroom
986 ft2
Central Air Conditioning
$2,275 Monthly
*1 month free on a 6 month or 4 months lease* This stunning 2-bedroom, 2-bathroom apartment combines comfort and convenience with premium features, including central air conditioning, an in-suite washer and dryer, a dishwasher, and individual thermostats. Enjoy breathtaking city and park views from your private balcony or unwind in the spacious living area with a mix of carpeted and vinyl plank flooring. Select units also offer walk-in closets for added storage. The building provides excellent amenities such as elevators, on-site staff, video surveillance, and wheelchair accessibility. Ideally situated near parks, public transit, and shopping, this smoke-free residence offers the perfect blend of modern living and everyday convenience. (id:43503)
Property Details
|
MLS® Number
|
40710369 |
|
Property Type
|
Single Family |
|
Neigbourhood
|
University Downs |
|
Amenities Near By
|
Park, Place Of Worship, Playground, Public Transit, Schools, Shopping |
|
Features
|
Conservation/green Belt, Balcony |
Building
|
Bathroom Total
|
2 |
|
Bedrooms Above Ground
|
2 |
|
Bedrooms Total
|
2 |
|
Appliances
|
Dishwasher, Dryer, Refrigerator, Stove, Washer, Hood Fan, Window Coverings |
|
Basement Type
|
None |
|
Constructed Date
|
2013 |
|
Construction Style Attachment
|
Attached |
|
Cooling Type
|
Central Air Conditioning |
|
Exterior Finish
|
Brick, Stucco |
|
Foundation Type
|
Poured Concrete |
|
Stories Total
|
1 |
|
Size Interior
|
986 Ft2 |
|
Type
|
Apartment |
|
Utility Water
|
Municipal Water |
Parking
Land
|
Access Type
|
Highway Access |
|
Acreage
|
No |
|
Land Amenities
|
Park, Place Of Worship, Playground, Public Transit, Schools, Shopping |
|
Sewer
|
Municipal Sewage System |
|
Size Total Text
|
Unknown |
|
Zoning Description
|
Mr-145 |
Rooms
| Level |
Type |
Length |
Width |
Dimensions |
|
Main Level |
Laundry Room |
|
|
6'0'' x 6'4'' |
|
Main Level |
4pc Bathroom |
|
|
4'10'' x 9'4'' |
|
Main Level |
4pc Bathroom |
|
|
4'10'' x 8'3'' |
|
Main Level |
Bedroom |
|
|
8'3'' x 15'2'' |
|
Main Level |
Primary Bedroom |
|
|
9'10'' x 10'10'' |
|
Main Level |
Kitchen |
|
|
12'0'' x 30'8'' |
https://www.realtor.ca/real-estate/28091410/239-auburn-drive-unit-311-waterloo
















