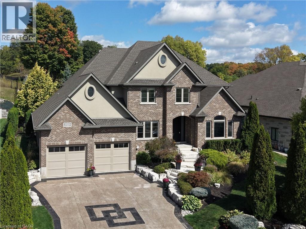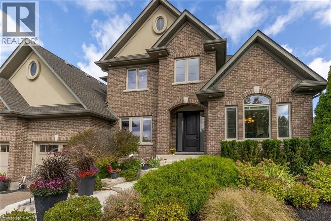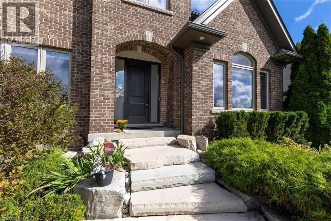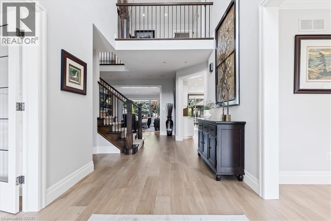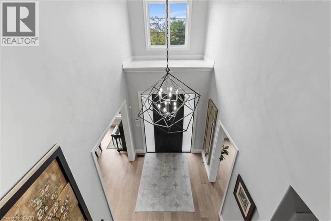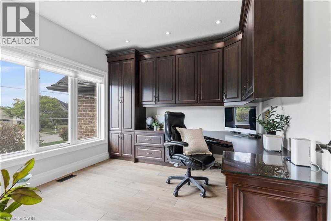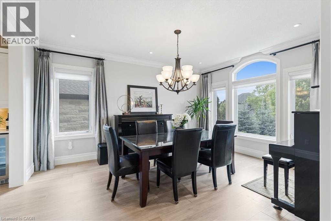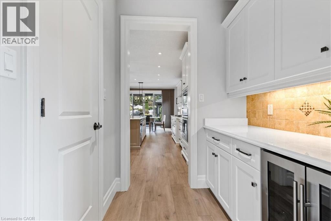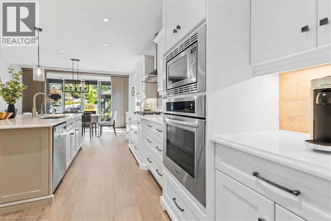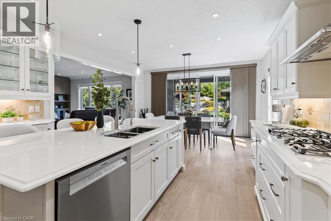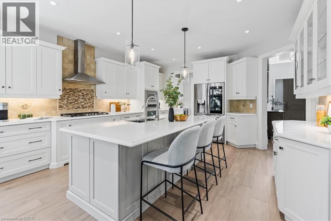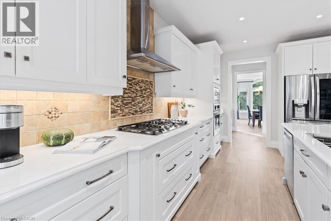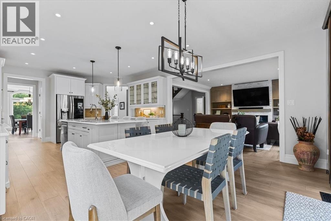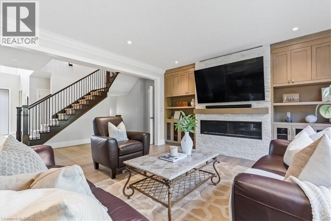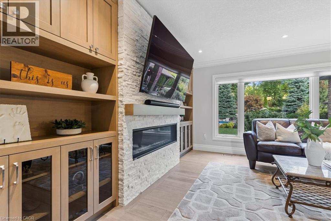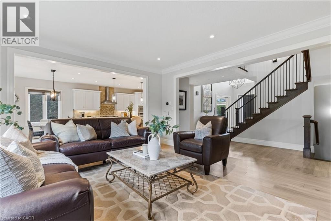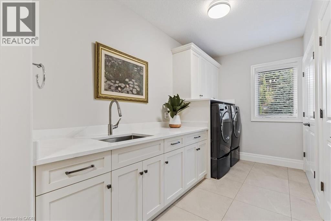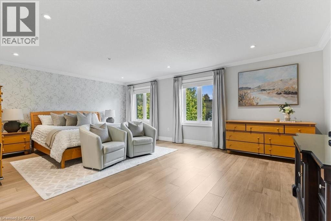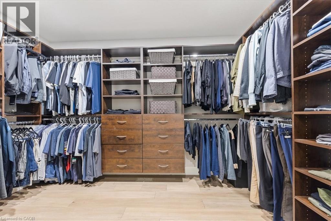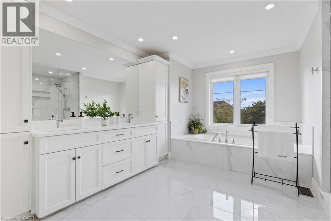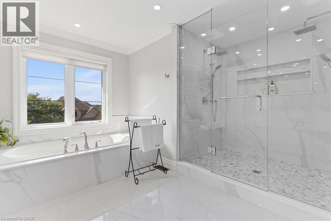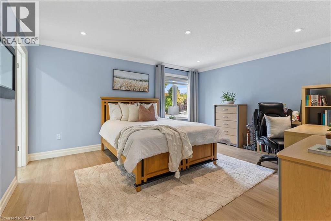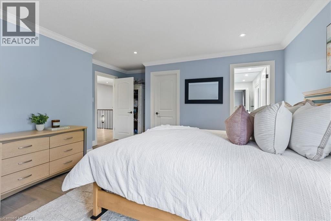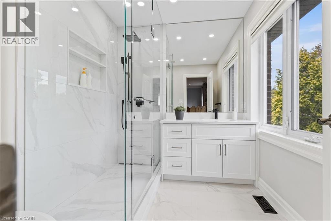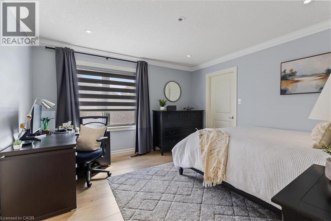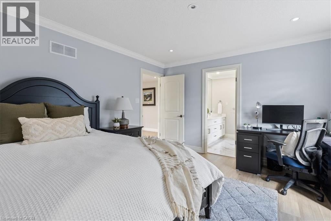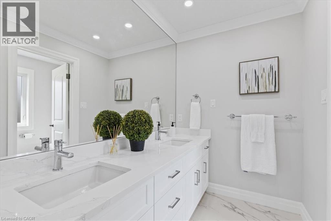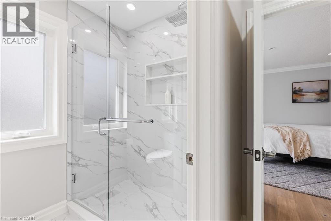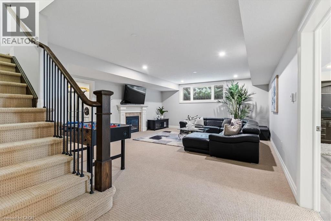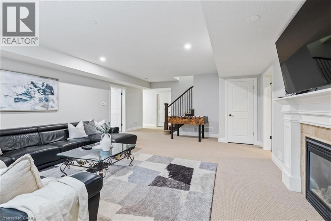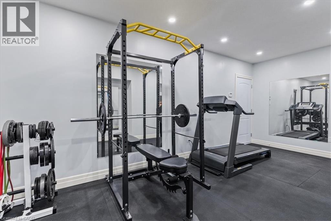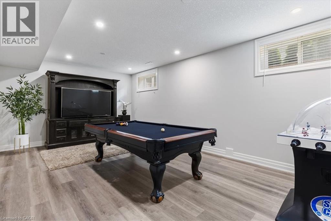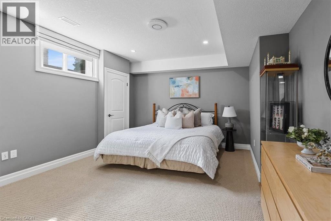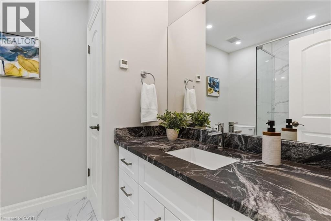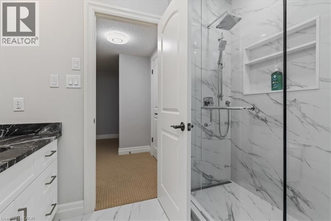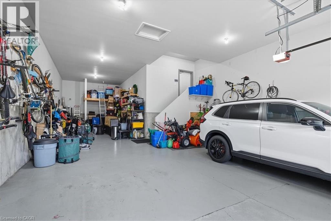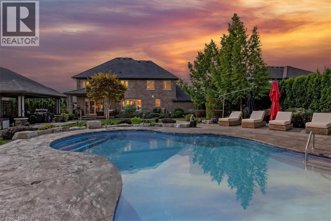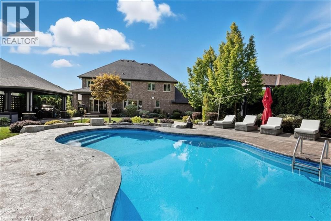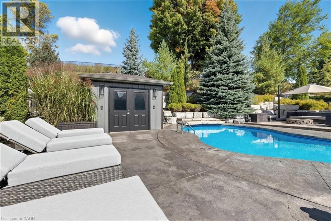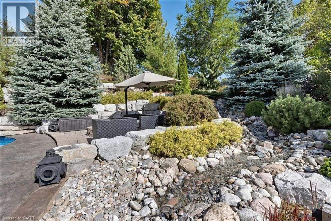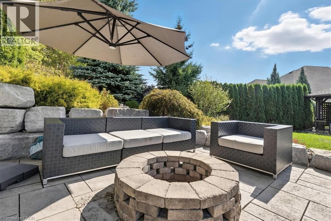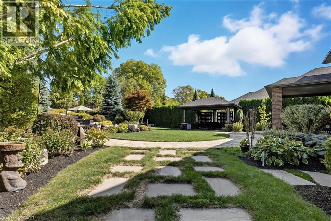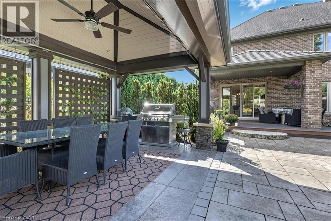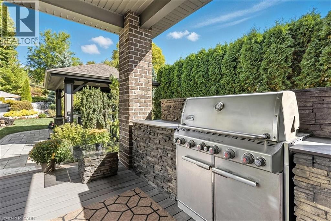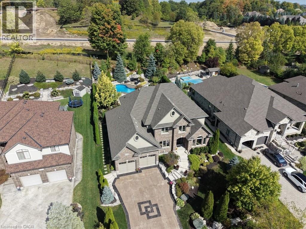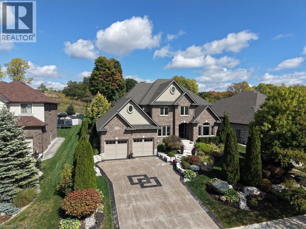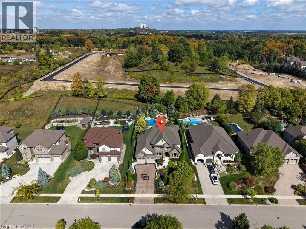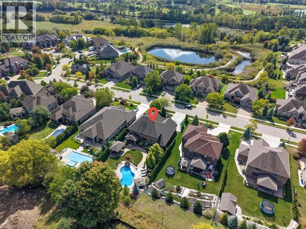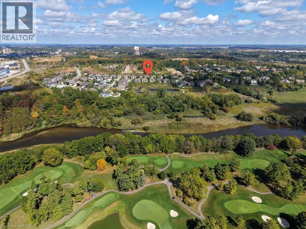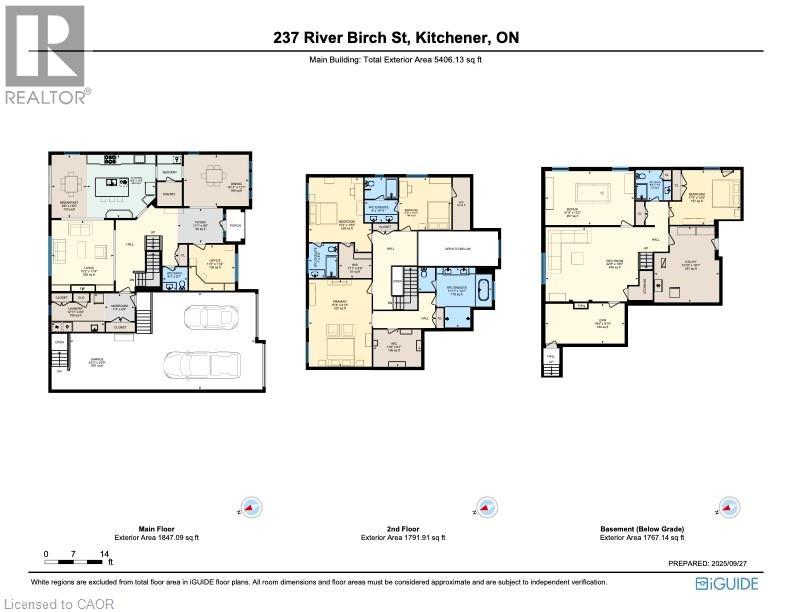237 River Birch Street Kitchener, Ontario N2C 2V3
$2,599,900
Welcome to 237 River Birch— in prestigious Hidden Valley. This custom home combines luxury finishings with warm, inviting spaces set off by a stunning landscape that surrounds the home. Inside this gorgeous estate home, find newly installed white maple engineered hardwood flowing seamlessly throughout the main and second floors, setting a bright but elegant tone.The chef’s kitchen showcases fresh and elegant quartz countertops, high-end appliances, and a custom quartz dining table in the eat-in area. The adjacent living room features a new stone wrapped fireplace with custom built-ins and panoramic views of the breathtaking backyard. Upstairs, the primary suite offers a spacious custom walk-in closet and a newly updated spa-style en-suite. Two additional bedrooms each enjoy their own walk-in closets and private ensuites. The lower level, warmed by in-floor heating, provides a versatile space: an ample rec room with a fireplace, a craft or game area, a gym with direct garage access, and a fourth bedroom. The extra-wide, high-ceiling double garage easily accommodates three vehicles in tandem with generous ceiling height-ideal for a car lift and ample built in storage. Step outside to your covered deck to view the private gardens which cascade down Hidden Valley’s glacial esker. The meticulously landscaped grounds include a tranquil brook, pristine saltwater pool, covered deck, pavilion, and a built-in gas BBQ with a large outdoor firepit—perfect for entertaining or quiet evenings. Modern sophistication meets everyday comfort—welcome home to 237 River Birch (id:43503)
Open House
This property has open houses!
1:00 pm
Ends at:3:00 pm
Property Details
| MLS® Number | 40769751 |
| Property Type | Single Family |
| Neigbourhood | Hidden Valley |
| Amenities Near By | Playground, Shopping |
| Community Features | Quiet Area |
| Equipment Type | None |
| Features | Gazebo, Sump Pump, Automatic Garage Door Opener |
| Parking Space Total | 7 |
| Pool Type | Inground Pool |
| Rental Equipment Type | None |
| Structure | Shed, Porch |
Building
| Bathroom Total | 5 |
| Bedrooms Above Ground | 3 |
| Bedrooms Below Ground | 1 |
| Bedrooms Total | 4 |
| Appliances | Central Vacuum, Dishwasher, Dryer, Freezer, Oven - Built-in, Refrigerator, Stove, Water Softener, Water Purifier, Washer, Microwave Built-in, Gas Stove(s), Hood Fan, Window Coverings, Wine Fridge, Garage Door Opener |
| Architectural Style | 2 Level |
| Basement Development | Finished |
| Basement Type | Full (finished) |
| Constructed Date | 2011 |
| Construction Style Attachment | Detached |
| Cooling Type | Central Air Conditioning |
| Exterior Finish | Brick, Stone |
| Fire Protection | Alarm System |
| Fireplace Present | Yes |
| Fireplace Total | 2 |
| Foundation Type | Poured Concrete |
| Half Bath Total | 1 |
| Heating Type | In Floor Heating, Forced Air |
| Stories Total | 2 |
| Size Interior | 5,406 Ft2 |
| Type | House |
| Utility Water | Municipal Water |
Parking
| Attached Garage |
Land
| Acreage | No |
| Land Amenities | Playground, Shopping |
| Landscape Features | Lawn Sprinkler, Landscaped |
| Sewer | Municipal Sewage System |
| Size Depth | 230 Ft |
| Size Frontage | 79 Ft |
| Size Irregular | 0.416 |
| Size Total | 0.416 Ac|under 1/2 Acre |
| Size Total Text | 0.416 Ac|under 1/2 Acre |
| Zoning Description | R1 |
Rooms
| Level | Type | Length | Width | Dimensions |
|---|---|---|---|---|
| Second Level | 4pc Bathroom | 8'0'' x 10'11'' | ||
| Second Level | Bedroom | 12'9'' x 12'10'' | ||
| Second Level | 3pc Bathroom | 7'0'' x 8'4'' | ||
| Second Level | Bedroom | 15'4'' x 18'2'' | ||
| Second Level | 5pc Bathroom | 17'11'' x 14'7'' | ||
| Second Level | Primary Bedroom | 15'4'' x 21'4'' | ||
| Basement | Utility Room | 15'10'' x 18'7'' | ||
| Basement | Gym | 19'4'' x 9'10'' | ||
| Basement | 3pc Bathroom | 8'7'' x 7'4'' | ||
| Basement | Bedroom | 17'4'' x 13'5'' | ||
| Basement | Bonus Room | 21'9'' x 13'2'' | ||
| Basement | Recreation Room | 22'8'' x 19'9'' | ||
| Main Level | Office | 11'2'' x 11'3'' | ||
| Main Level | 2pc Bathroom | 6'1'' x 5'7'' | ||
| Main Level | Mud Room | 6'9'' x 7'4'' | ||
| Main Level | Laundry Room | 12'11'' x 9'4'' | ||
| Main Level | Dining Room | 15'11'' x 12'7'' | ||
| Main Level | Breakfast | 8'8'' x 15'5'' | ||
| Main Level | Kitchen | 16'9'' x 15'5'' | ||
| Main Level | Living Room | 15'2'' x 17'4'' | ||
| Main Level | Foyer | 8'6'' x 11'1'' |
https://www.realtor.ca/real-estate/28923201/237-river-birch-street-kitchener
Contact Us
Contact us for more information

