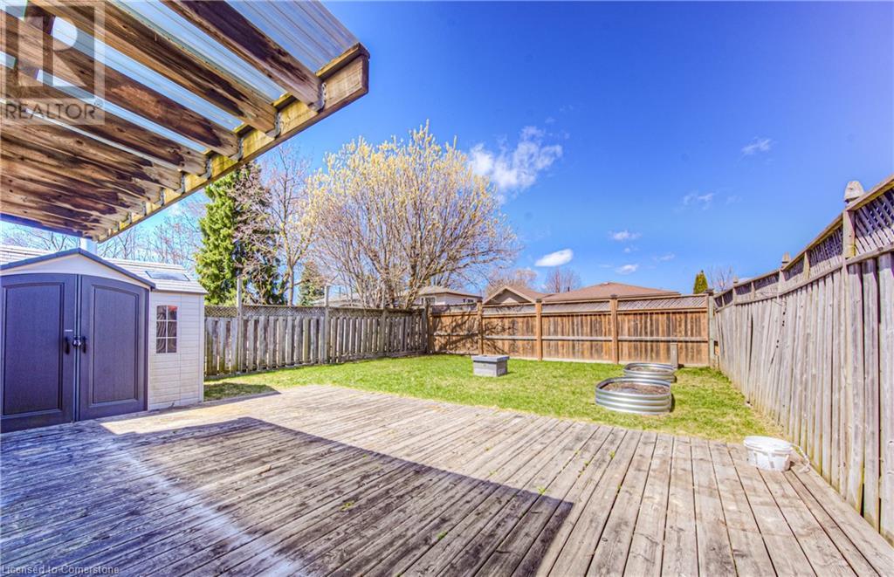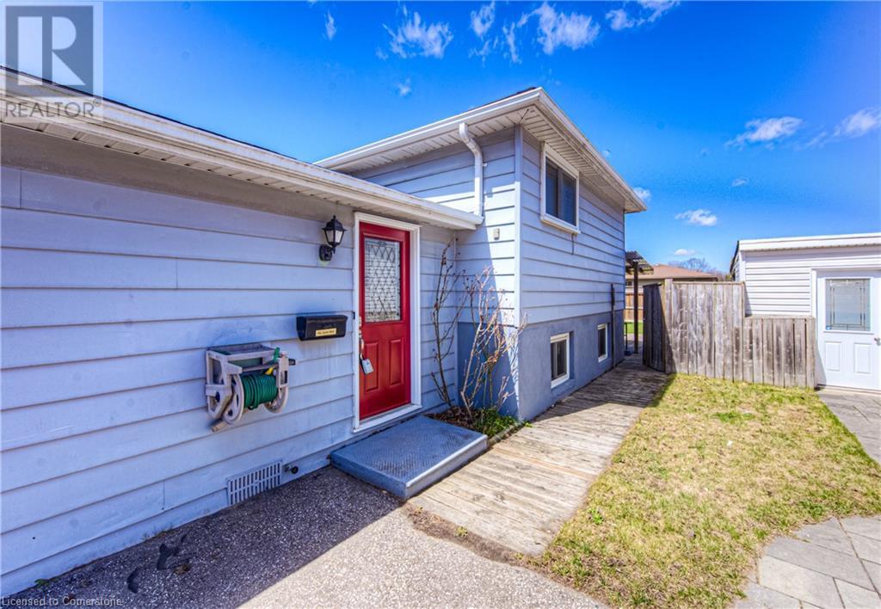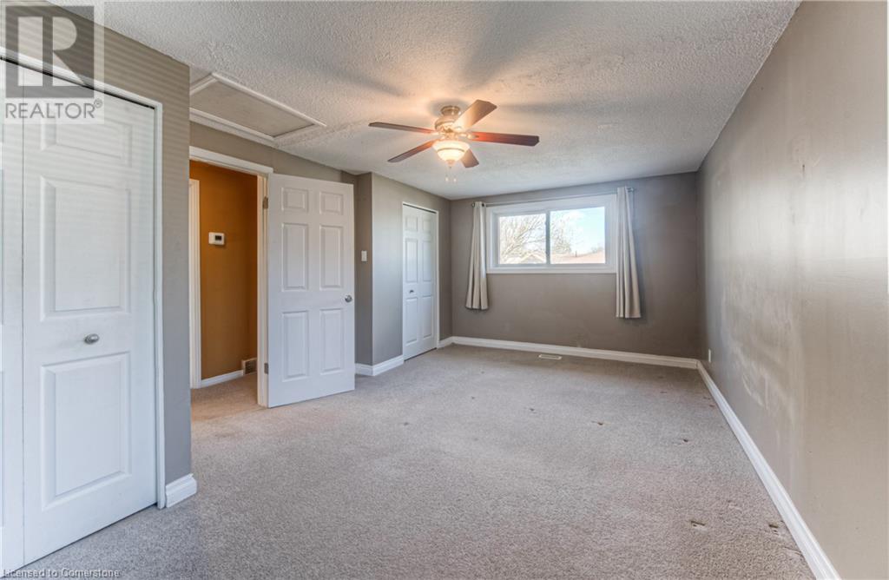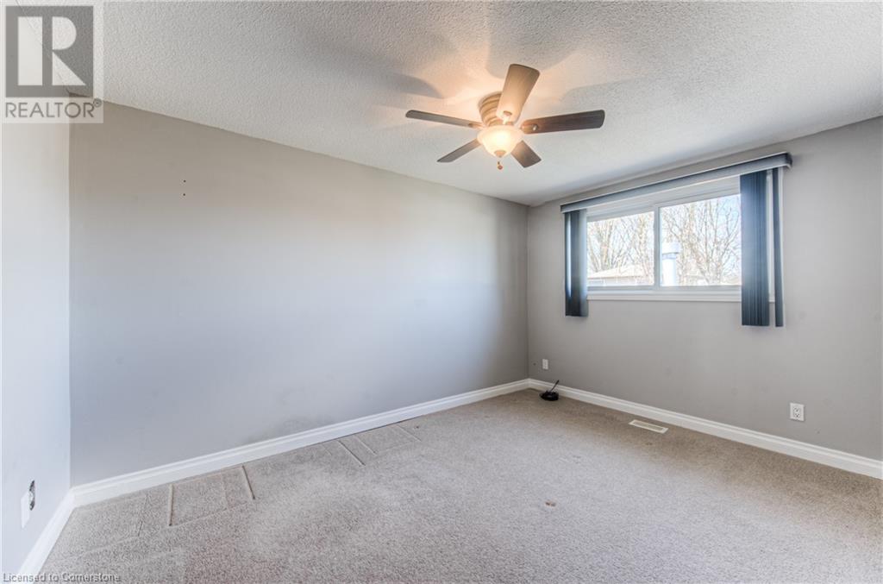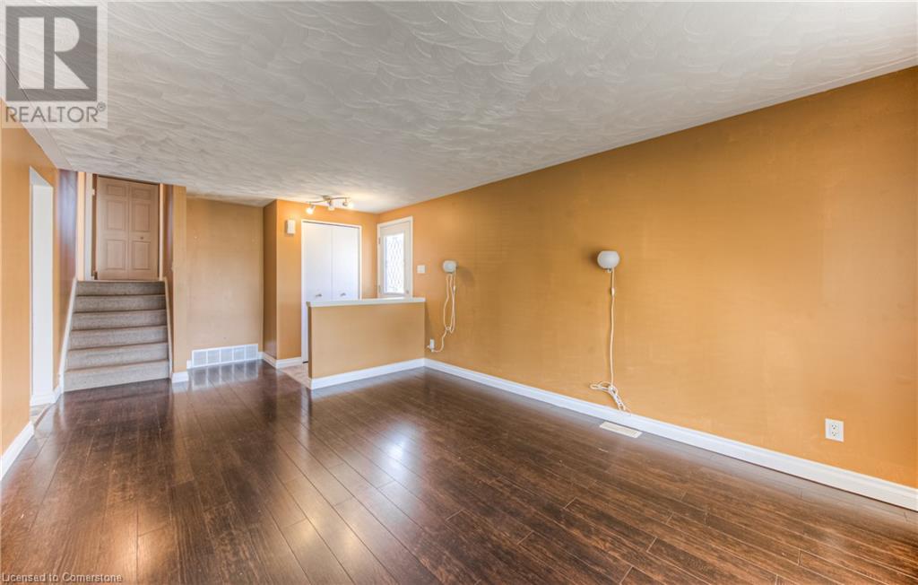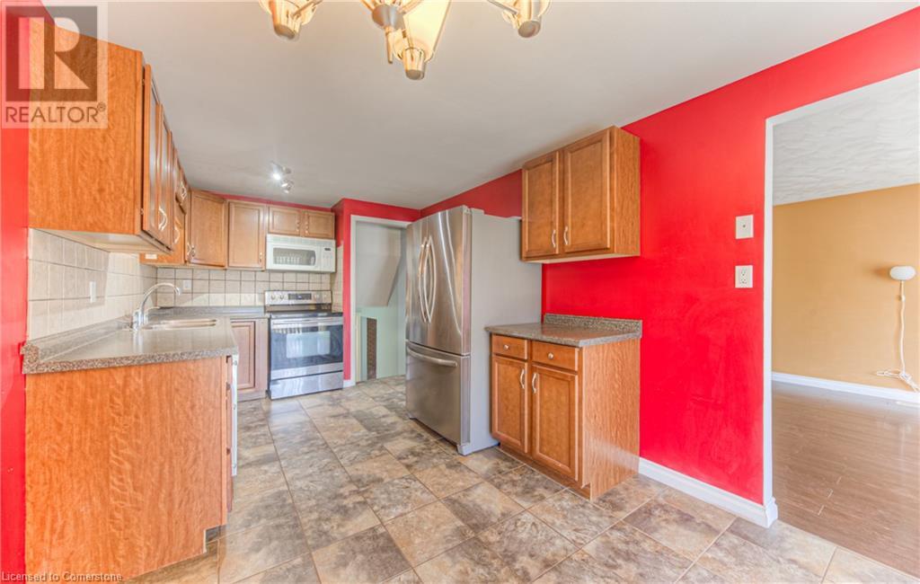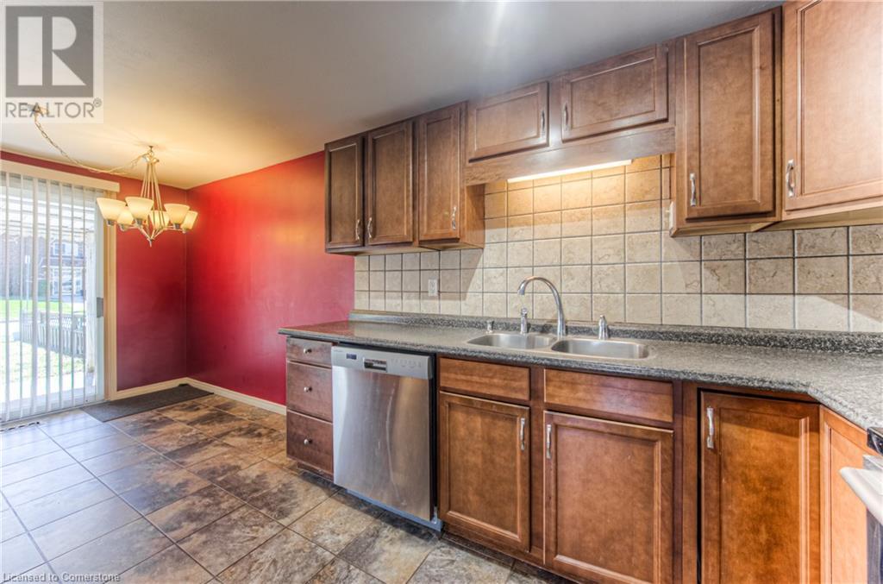2 Bedroom
2 Bathroom
1,318 ft2
Fireplace
Central Air Conditioning
Forced Air
$475,000
No Condo Fees Here! Welcome to this charming semi-detached home, ideally located in a central area close to shopping, restaurants, schools, public transit, highway access, skiing, trails, and more! Thoughtfully designed to blend comfort and functionality, this property features a fully fenced backyard complete with garden beds—perfect for growing your own vegetables. You'll also find a natural gas fireplace in the backyard, making it a great space for entertaining or simply relaxing on quiet evenings. Inside, you’ll discover a warm and inviting living space with generously sized bedrooms and a layout that's finished on all levels. The finished rec room offers a fantastic bonus space for a home office, gym, or playroom. With two full bathrooms, this home is ready to meet the needs of your family. It offers the perfect combination of indoor comfort and outdoor tranquility, making it an excellent opportunity for first-time buyers, investors, or those looking to downsize without compromise. Yes, all appliances are included here too! Be sure to check out the 3D virtual tour and detailed floor plans. Don't delay, contact your Realtor to book a private viewing today! (id:43503)
Property Details
|
MLS® Number
|
40709376 |
|
Property Type
|
Single Family |
|
Neigbourhood
|
Vanier |
|
Amenities Near By
|
Golf Nearby, Park, Place Of Worship, Playground, Public Transit, Schools, Shopping |
|
Equipment Type
|
Water Heater |
|
Parking Space Total
|
3 |
|
Rental Equipment Type
|
Water Heater |
|
Structure
|
Shed |
Building
|
Bathroom Total
|
2 |
|
Bedrooms Above Ground
|
2 |
|
Bedrooms Total
|
2 |
|
Appliances
|
Dishwasher, Dryer, Microwave, Refrigerator, Stove, Water Softener, Washer, Window Coverings |
|
Basement Development
|
Finished |
|
Basement Type
|
Full (finished) |
|
Construction Style Attachment
|
Semi-detached |
|
Cooling Type
|
Central Air Conditioning |
|
Exterior Finish
|
Aluminum Siding |
|
Fireplace Fuel
|
Wood |
|
Fireplace Present
|
Yes |
|
Fireplace Total
|
1 |
|
Fireplace Type
|
Other - See Remarks |
|
Foundation Type
|
Poured Concrete |
|
Heating Fuel
|
Natural Gas |
|
Heating Type
|
Forced Air |
|
Size Interior
|
1,318 Ft2 |
|
Type
|
House |
|
Utility Water
|
Municipal Water |
Land
|
Access Type
|
Highway Nearby |
|
Acreage
|
No |
|
Fence Type
|
Fence |
|
Land Amenities
|
Golf Nearby, Park, Place Of Worship, Playground, Public Transit, Schools, Shopping |
|
Sewer
|
Municipal Sewage System |
|
Size Depth
|
115 Ft |
|
Size Frontage
|
33 Ft |
|
Size Total Text
|
Under 1/2 Acre |
|
Zoning Description
|
R2b |
Rooms
| Level |
Type |
Length |
Width |
Dimensions |
|
Second Level |
Bedroom |
|
|
12'10'' x 9'3'' |
|
Second Level |
Primary Bedroom |
|
|
18'2'' x 11'3'' |
|
Second Level |
4pc Bathroom |
|
|
Measurements not available |
|
Basement |
Recreation Room |
|
|
17'8'' x 14'3'' |
|
Basement |
Laundry Room |
|
|
12'0'' x 9'1'' |
|
Basement |
3pc Bathroom |
|
|
Measurements not available |
|
Main Level |
Living Room |
|
|
14'9'' x 11'7'' |
|
Main Level |
Kitchen |
|
|
12'2'' x 9'2'' |
|
Main Level |
Dining Room |
|
|
9'2'' x 6'0'' |
https://www.realtor.ca/real-estate/28202483/236-traynor-avenue-kitchener


