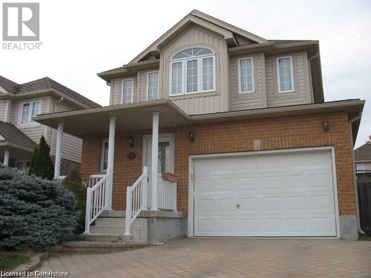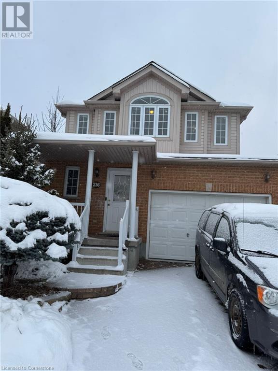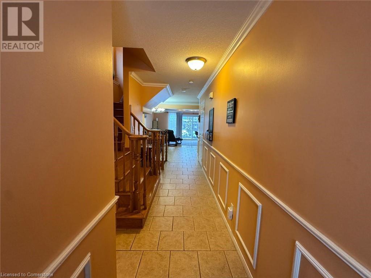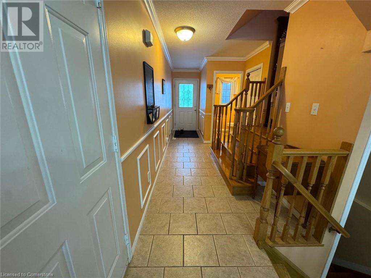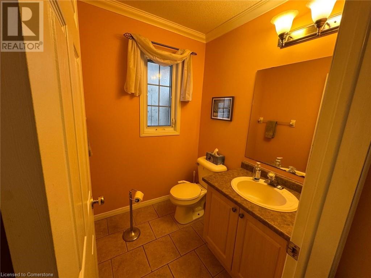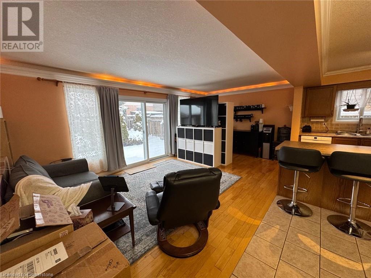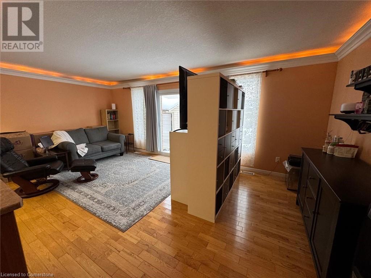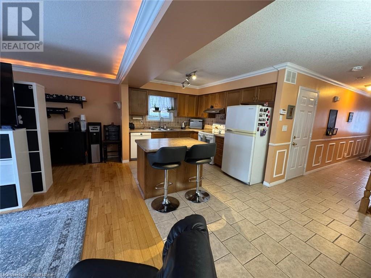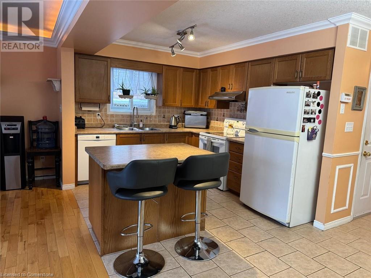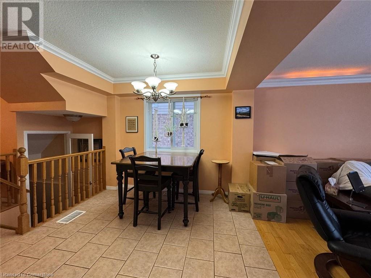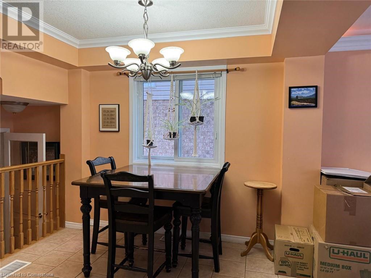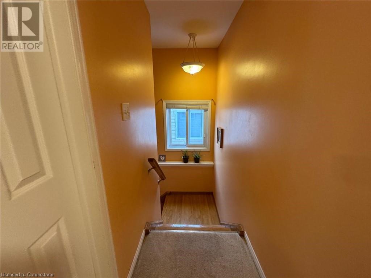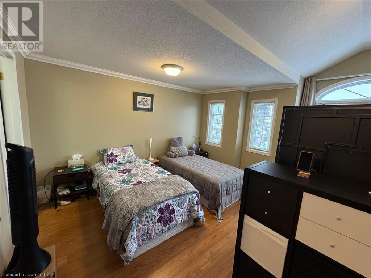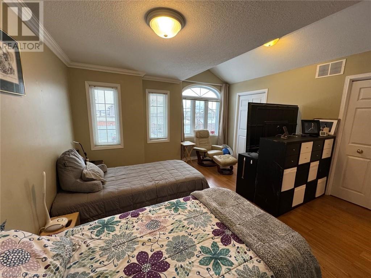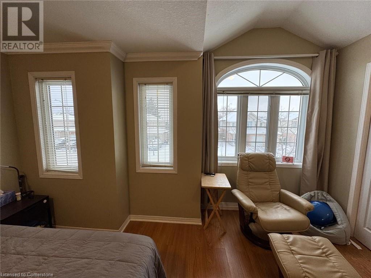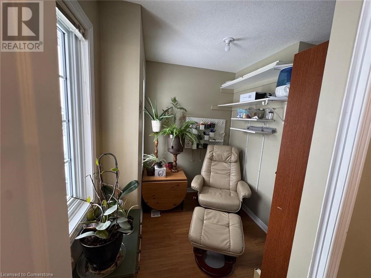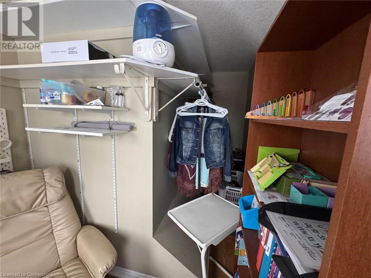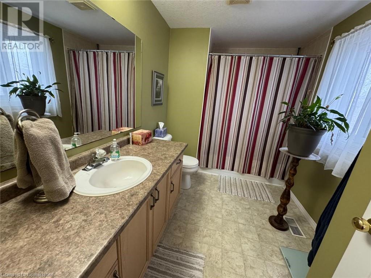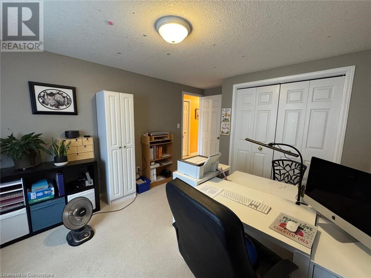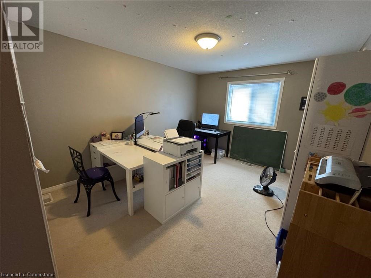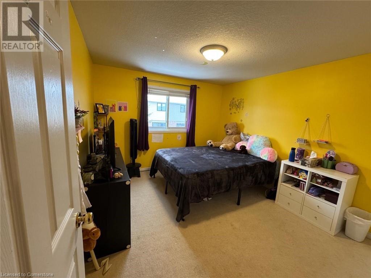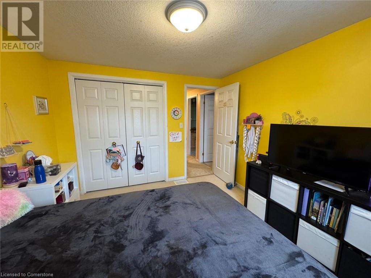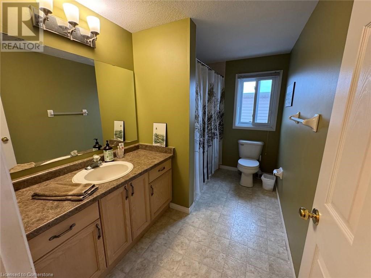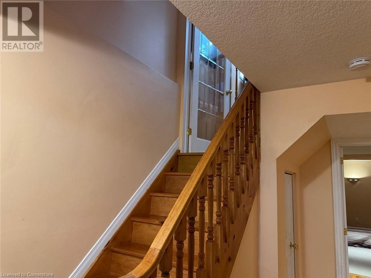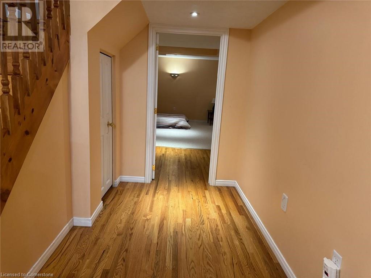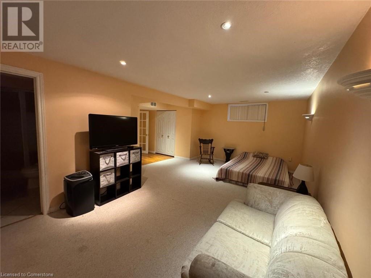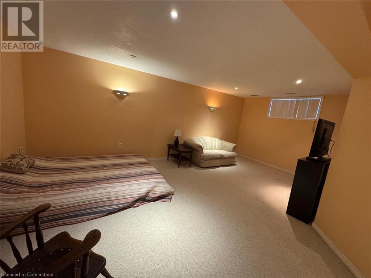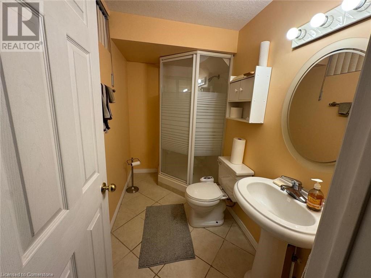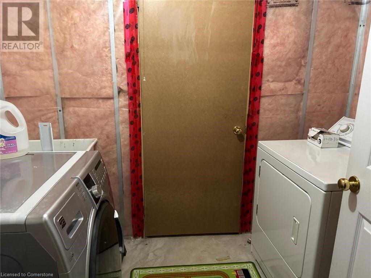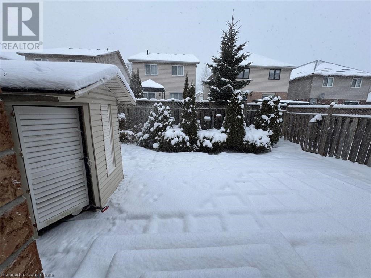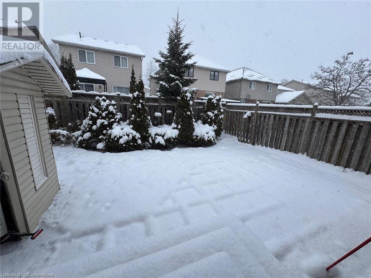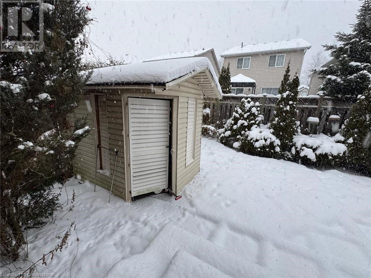3 Bedroom
4 Bathroom
2,305 ft2
2 Level
Central Air Conditioning
Forced Air
$2,850 Monthly
This well-maintained and bright detached home is available for rent in a family-friendly neighborhood. Located just a two-minute walk from Eastforest Park and its scenic trails, the property is also near excellent schools and a variety of local amenities. A quick 2-minute drive brings you to Superstore, TD Canada Trust, Pizza Pizza, KFC and the Highland Hills bus terminal. The Kitchener Public Library is only 4 minutes away by car, and the Conestoga Parkway is just 5 minutes. The main floor features an open-concept design with ceramic tiles in the hallway, kitchen, and bathrooms, while the living room, stairs, and corridors are finished with hardwood flooring. From the living room, step out to a fenced backyard with a charming patio and shed. Upstairs, you’ll find three well-sized bedrooms, each with large windows and ample closet space. The finished basement offers a spacious rec room, laundry room, bathroom, large closet, storage area, and a beautiful French door. Additional highlights include a 1.5-car garage with a remote opener, a carpet-free master bedroom with a large walk-in closet and a 3-piece en-suite bathroom, a second-floor 3-piece bathroom, a 2-piece main-floor bathroom, and a 3-piece basement bathroom. (id:43503)
Property Details
|
MLS® Number
|
40686925 |
|
Property Type
|
Single Family |
|
Amenities Near By
|
Schools, Shopping |
|
Community Features
|
School Bus |
|
Equipment Type
|
Water Heater |
|
Parking Space Total
|
3 |
|
Rental Equipment Type
|
Water Heater |
Building
|
Bathroom Total
|
4 |
|
Bedrooms Above Ground
|
3 |
|
Bedrooms Total
|
3 |
|
Appliances
|
Dishwasher, Dryer, Refrigerator, Stove, Washer |
|
Architectural Style
|
2 Level |
|
Basement Development
|
Finished |
|
Basement Type
|
Full (finished) |
|
Constructed Date
|
2002 |
|
Construction Style Attachment
|
Detached |
|
Cooling Type
|
Central Air Conditioning |
|
Exterior Finish
|
Brick, Vinyl Siding |
|
Foundation Type
|
Poured Concrete |
|
Half Bath Total
|
1 |
|
Heating Fuel
|
Natural Gas |
|
Heating Type
|
Forced Air |
|
Stories Total
|
2 |
|
Size Interior
|
2,305 Ft2 |
|
Type
|
House |
|
Utility Water
|
Municipal Water |
Parking
Land
|
Access Type
|
Highway Access |
|
Acreage
|
No |
|
Land Amenities
|
Schools, Shopping |
|
Sewer
|
Municipal Sewage System |
|
Size Depth
|
89 Ft |
|
Size Frontage
|
33 Ft |
|
Size Total Text
|
Under 1/2 Acre |
|
Zoning Description
|
R1 |
Rooms
| Level |
Type |
Length |
Width |
Dimensions |
|
Second Level |
3pc Bathroom |
|
|
Measurements not available |
|
Second Level |
4pc Bathroom |
|
|
Measurements not available |
|
Second Level |
Primary Bedroom |
|
|
12'5'' x 13'1'' |
|
Second Level |
Bedroom |
|
|
10'0'' x 8'0'' |
|
Second Level |
Bedroom |
|
|
8'0'' x 9'0'' |
|
Basement |
Recreation Room |
|
|
Measurements not available |
|
Basement |
4pc Bathroom |
|
|
Measurements not available |
|
Main Level |
Kitchen |
|
|
9'0'' x 10'9'' |
|
Main Level |
2pc Bathroom |
|
|
Measurements not available |
https://www.realtor.ca/real-estate/27766691/236-oprington-place-kitchener

