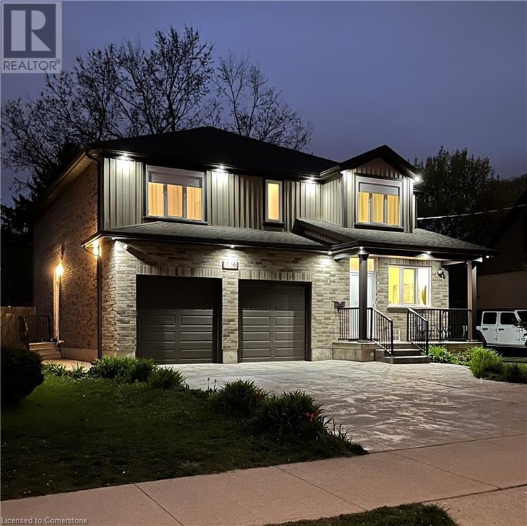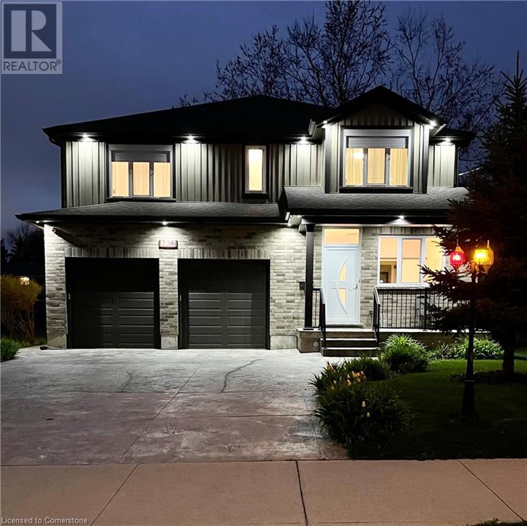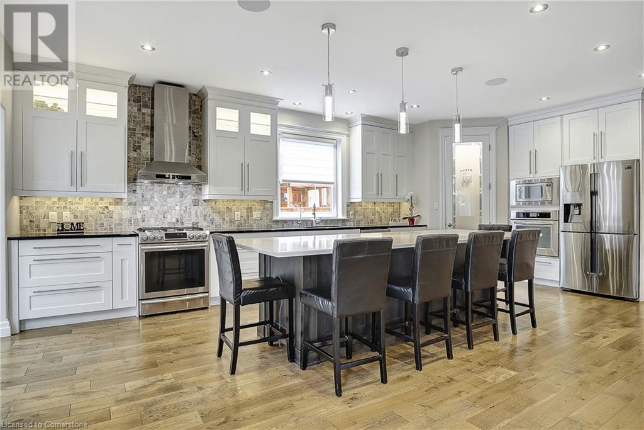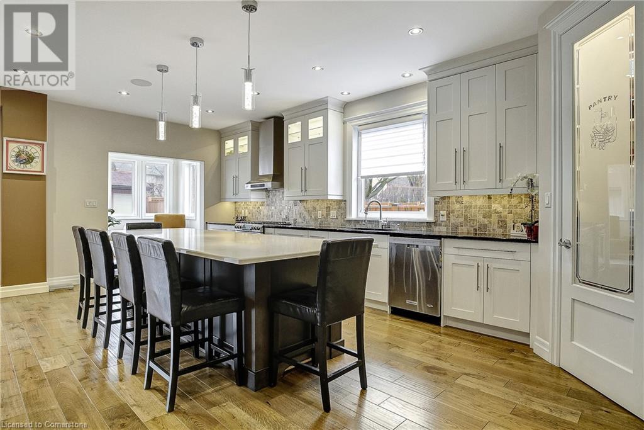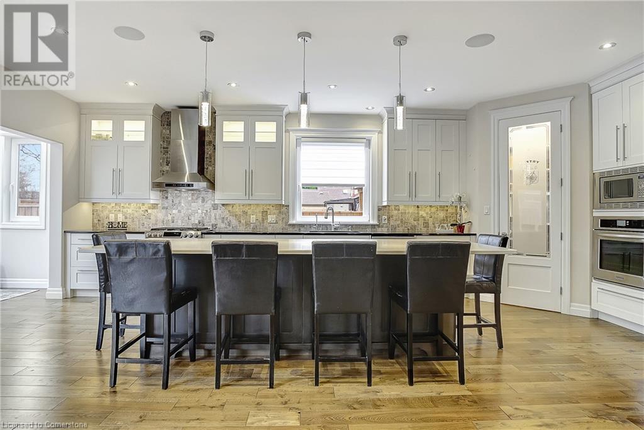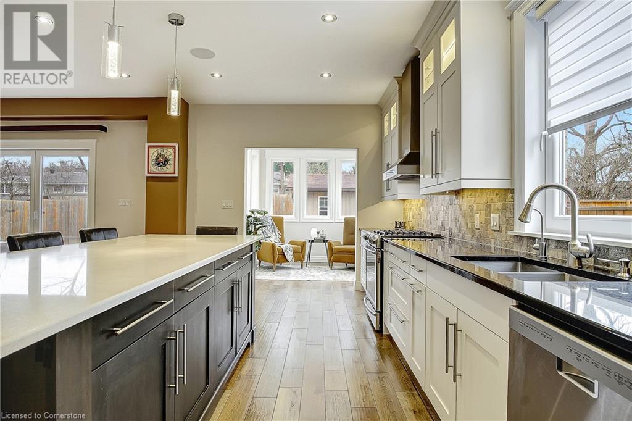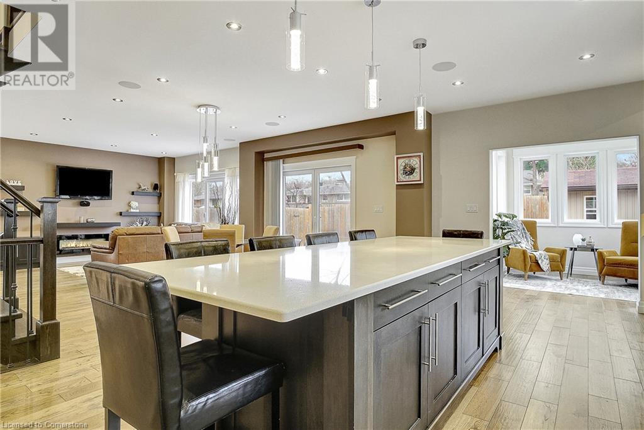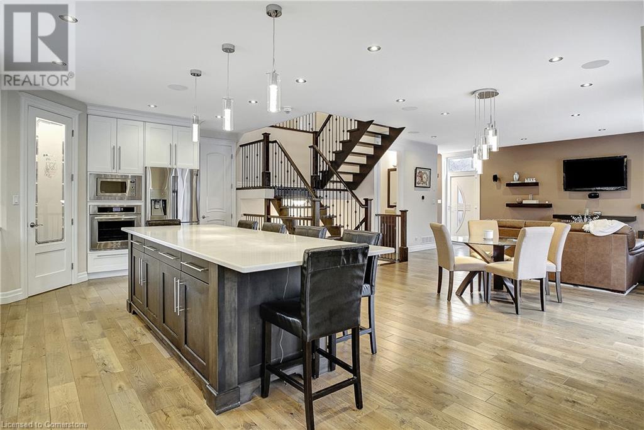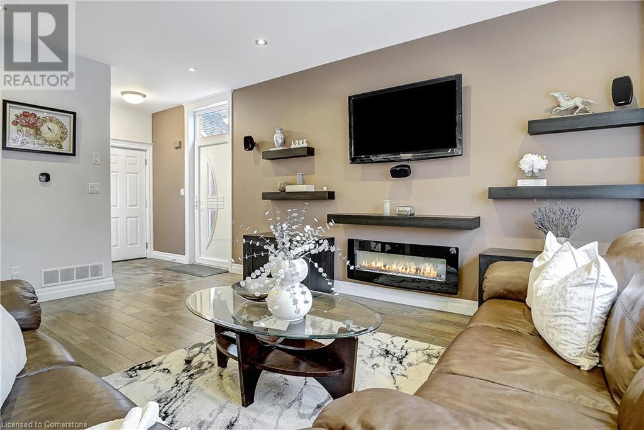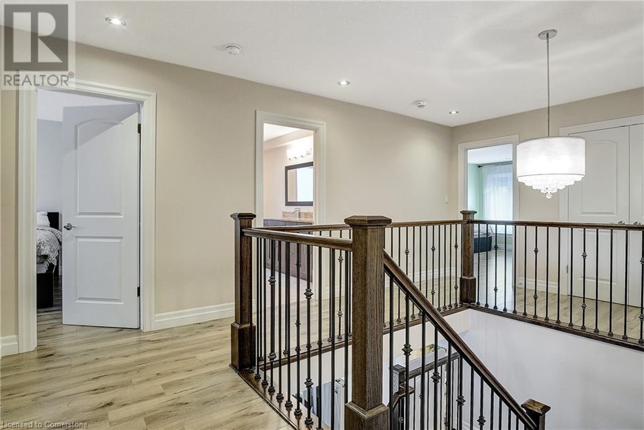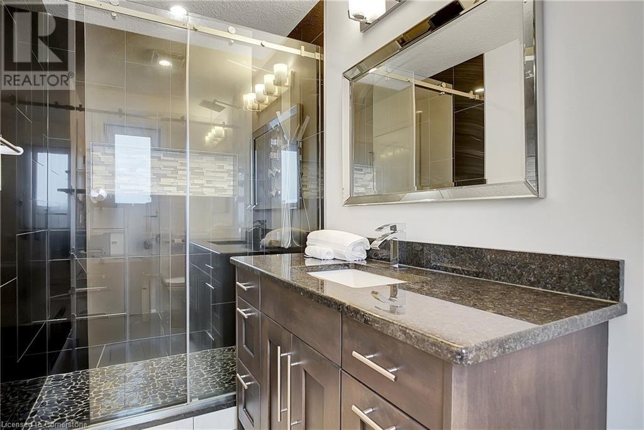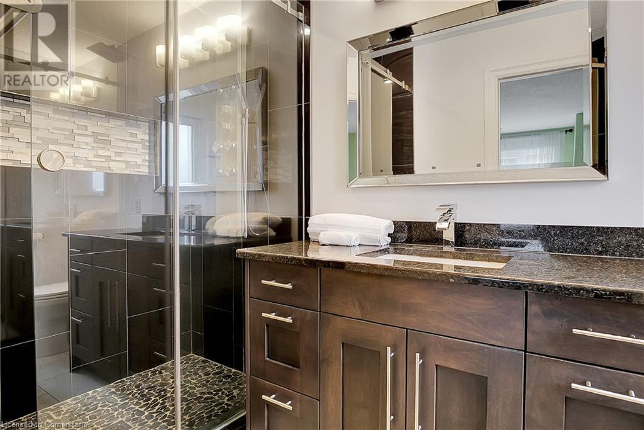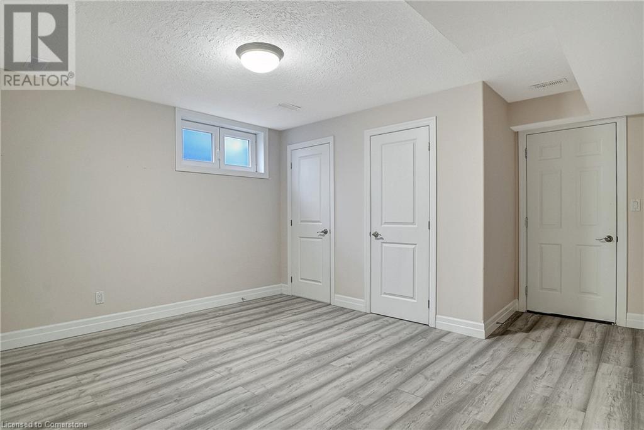6 Bedroom
6 Bathroom
4,317 ft2
2 Level
Central Air Conditioning
Forced Air
$1,299,900
Welcome to luxury living in the heart of Waterloo! Nestled in the prestigious Lincoln Heights neighbourhood, this custom-built home offers over 4,300 sq ft of beautifully finished space, including 6 spacious bedrooms and 6 bathrooms—perfect for multi-generational living or those who love to entertain. Designed with flexibility in mind, the home features a separate entrance and adaptable layout, offering potential for a home-based business or private suite. From the moment you arrive, you’ll be impressed by the elegant curb appeal: a stamped concrete driveway with parking for 6 vehicles, a finished garage with smart openers, built-in shelving, and EV charger-ready wiring. Inside, quality craftsmanship shines throughout. Enjoy European windows and doors with 3-way hinges and roller shutters for added privacy. The kitchen is a chef’s dream, boasting solid wood cabinetry, a 10-ft quartz island, high-end built-in appliances, soft-close drawers, and a filtered water tap. The open-concept living room features built-ins, 5.1 surround sound, and integrated Bose ceiling speakers with multi-zone audio. Relax in the sunroom with skylight or host guests in the stunning backyard with over 1,100 sq ft of interlocking stone and manicured gardens. Bathrooms include solid wood vanities with granite counters, and the home is wired for security cameras with DVR. The fully finished basement adds even more space, with 2 additional bedrooms, a full bath, and a massive rec room—ideal for family time, games, or movie nights. Blending timeless elegance with modern comfort in a prime location, this one-of-a-kind home is ready for you to make it your own! (id:43503)
Property Details
|
MLS® Number
|
40740823 |
|
Property Type
|
Single Family |
|
Amenities Near By
|
Park, Public Transit, Schools, Shopping |
|
Community Features
|
School Bus |
|
Equipment Type
|
Water Heater |
|
Features
|
Southern Exposure, Automatic Garage Door Opener |
|
Parking Space Total
|
6 |
|
Rental Equipment Type
|
Water Heater |
Building
|
Bathroom Total
|
6 |
|
Bedrooms Above Ground
|
4 |
|
Bedrooms Below Ground
|
2 |
|
Bedrooms Total
|
6 |
|
Appliances
|
Central Vacuum, Dishwasher, Dryer, Oven - Built-in, Refrigerator, Washer, Microwave Built-in, Gas Stove(s), Hood Fan, Garage Door Opener |
|
Architectural Style
|
2 Level |
|
Basement Development
|
Finished |
|
Basement Type
|
Full (finished) |
|
Constructed Date
|
2016 |
|
Construction Style Attachment
|
Detached |
|
Cooling Type
|
Central Air Conditioning |
|
Exterior Finish
|
Brick, Vinyl Siding |
|
Foundation Type
|
Poured Concrete |
|
Half Bath Total
|
1 |
|
Heating Type
|
Forced Air |
|
Stories Total
|
2 |
|
Size Interior
|
4,317 Ft2 |
|
Type
|
House |
|
Utility Water
|
Municipal Water |
Parking
Land
|
Access Type
|
Highway Nearby |
|
Acreage
|
No |
|
Land Amenities
|
Park, Public Transit, Schools, Shopping |
|
Sewer
|
Municipal Sewage System |
|
Size Depth
|
120 Ft |
|
Size Frontage
|
50 Ft |
|
Size Total Text
|
Under 1/2 Acre |
|
Zoning Description
|
R1 |
Rooms
| Level |
Type |
Length |
Width |
Dimensions |
|
Second Level |
Primary Bedroom |
|
|
13'0'' x 16'2'' |
|
Second Level |
Bedroom |
|
|
13'0'' x 16'9'' |
|
Second Level |
Bedroom |
|
|
15'2'' x 14'4'' |
|
Second Level |
Bedroom |
|
|
11'1'' x 14'1'' |
|
Second Level |
Full Bathroom |
|
|
Measurements not available |
|
Second Level |
5pc Bathroom |
|
|
Measurements not available |
|
Second Level |
3pc Bathroom |
|
|
Measurements not available |
|
Basement |
Utility Room |
|
|
12'9'' x 14'10'' |
|
Basement |
Recreation Room |
|
|
14'10'' x 30'3'' |
|
Basement |
Cold Room |
|
|
14'1'' x 4'5'' |
|
Basement |
Bedroom |
|
|
12'9'' x 12'11'' |
|
Basement |
Bedroom |
|
|
14'9'' x 15'2'' |
|
Basement |
3pc Bathroom |
|
|
Measurements not available |
|
Main Level |
Sunroom |
|
|
8'8'' x 8'10'' |
|
Main Level |
Office |
|
|
10'3'' x 10'10'' |
|
Main Level |
Living Room |
|
|
15'9'' x 10'9'' |
|
Main Level |
Kitchen |
|
|
11'3'' x 24'0'' |
|
Main Level |
Family Room |
|
|
13'2'' x 17'8'' |
|
Main Level |
Dining Room |
|
|
11'9'' x 15'6'' |
|
Main Level |
3pc Bathroom |
|
|
Measurements not available |
|
Main Level |
2pc Bathroom |
|
|
Measurements not available |
https://www.realtor.ca/real-estate/28461545/236-neilson-avenue-waterloo

