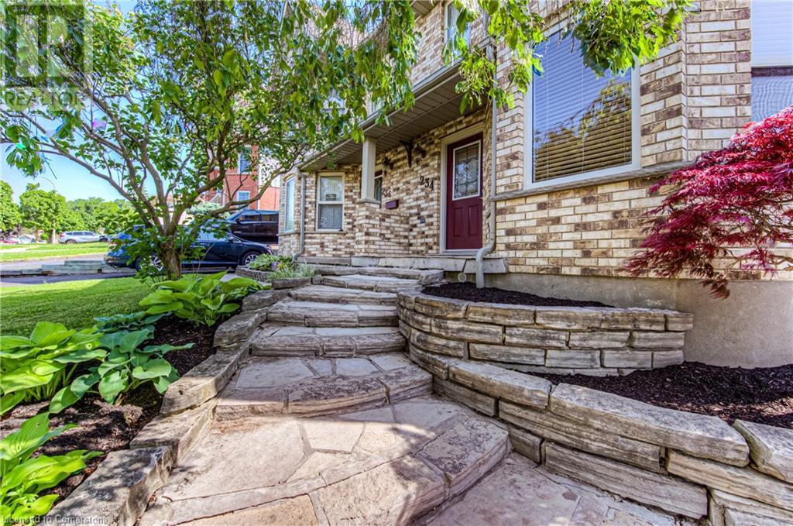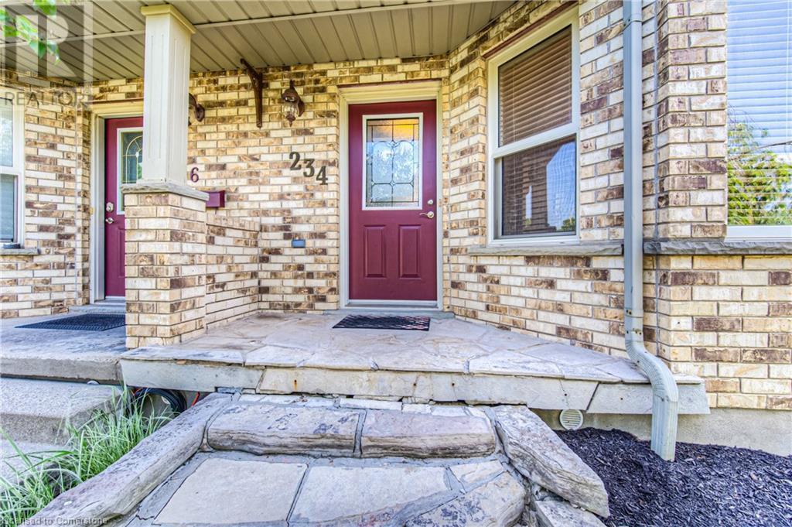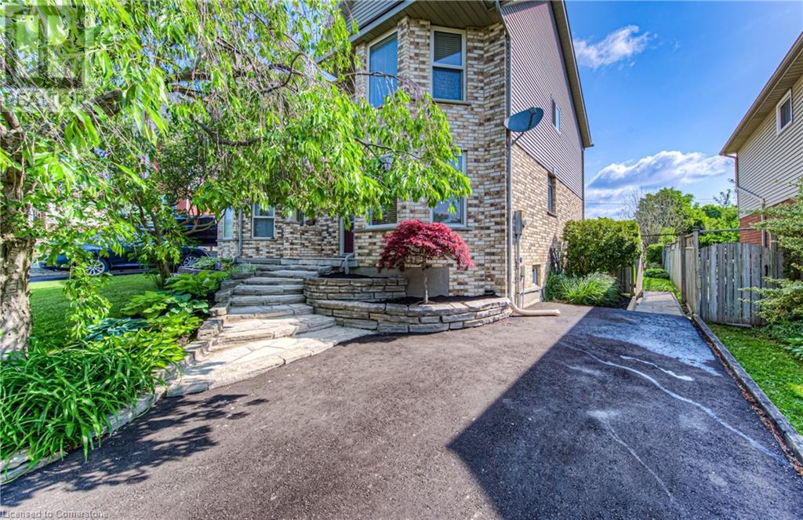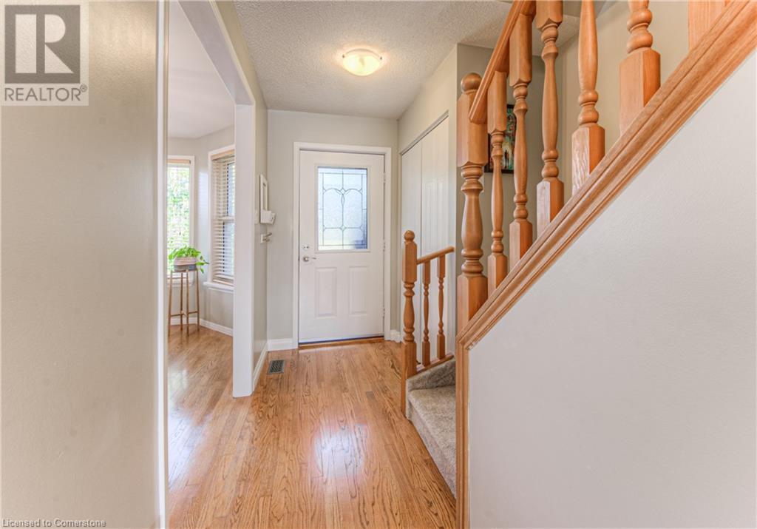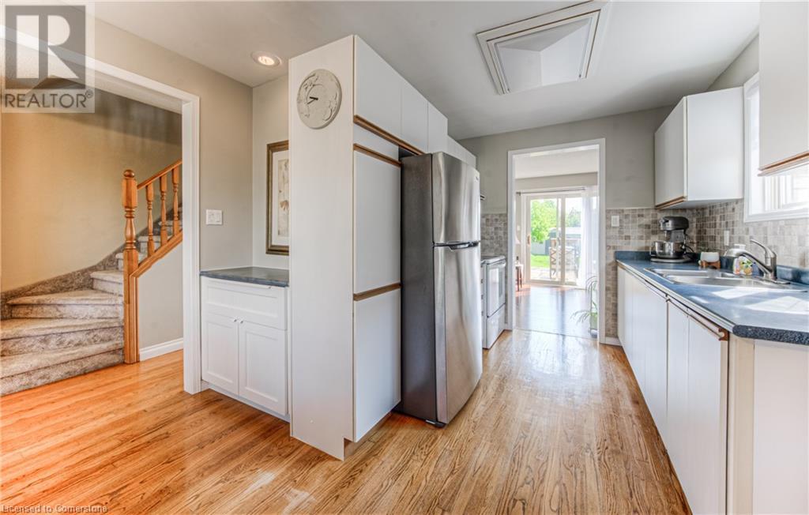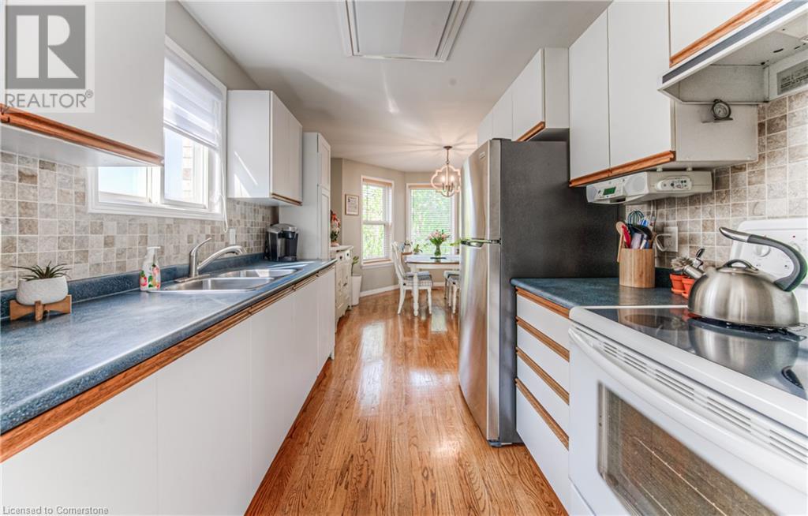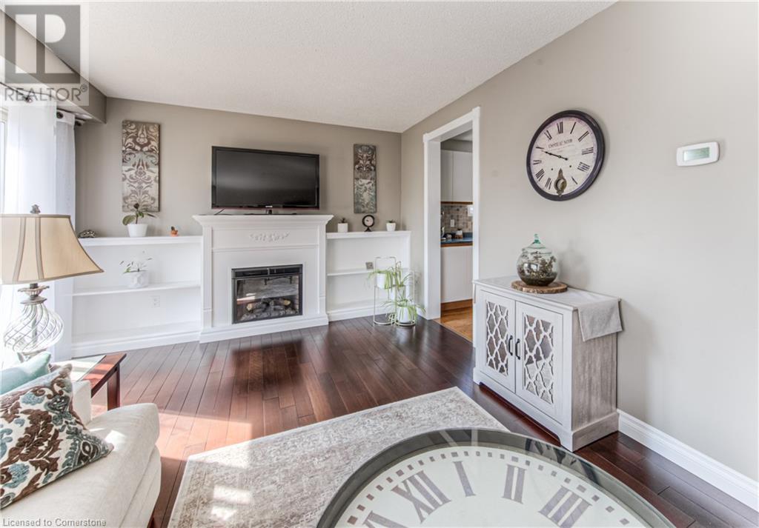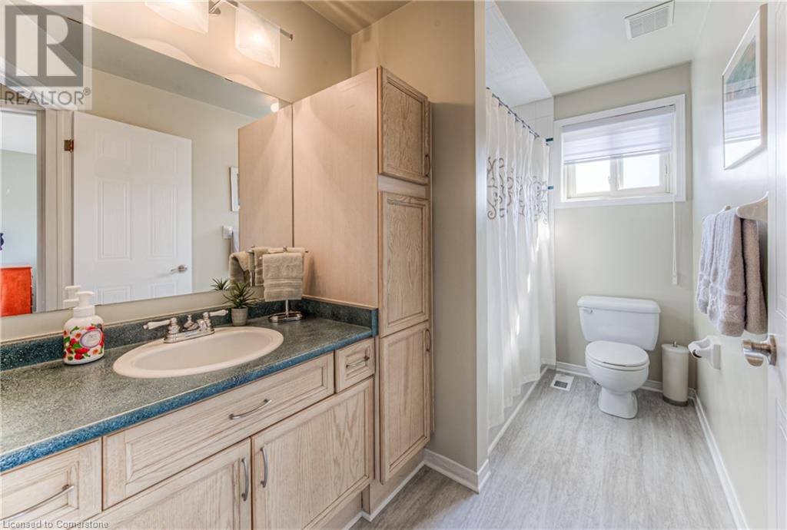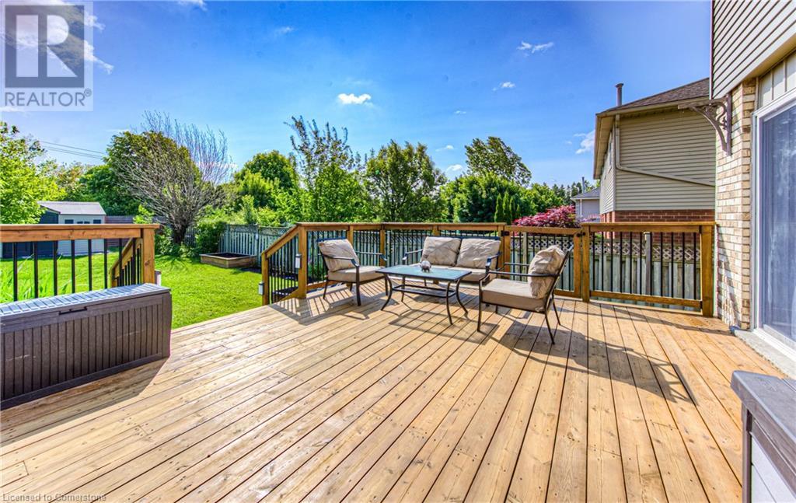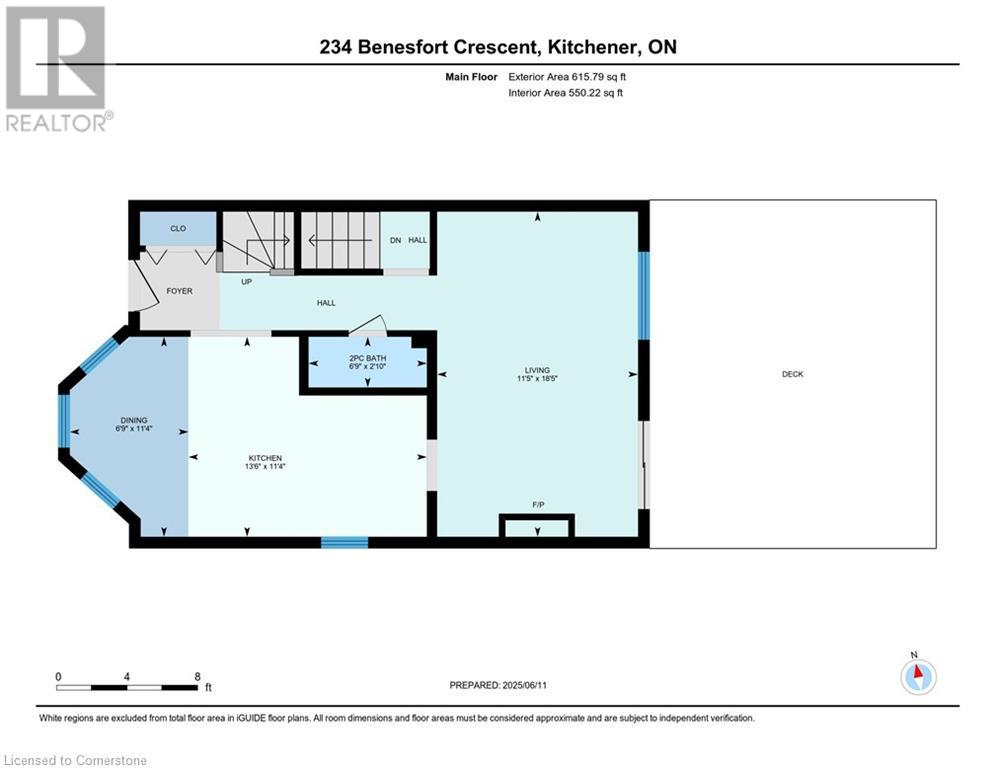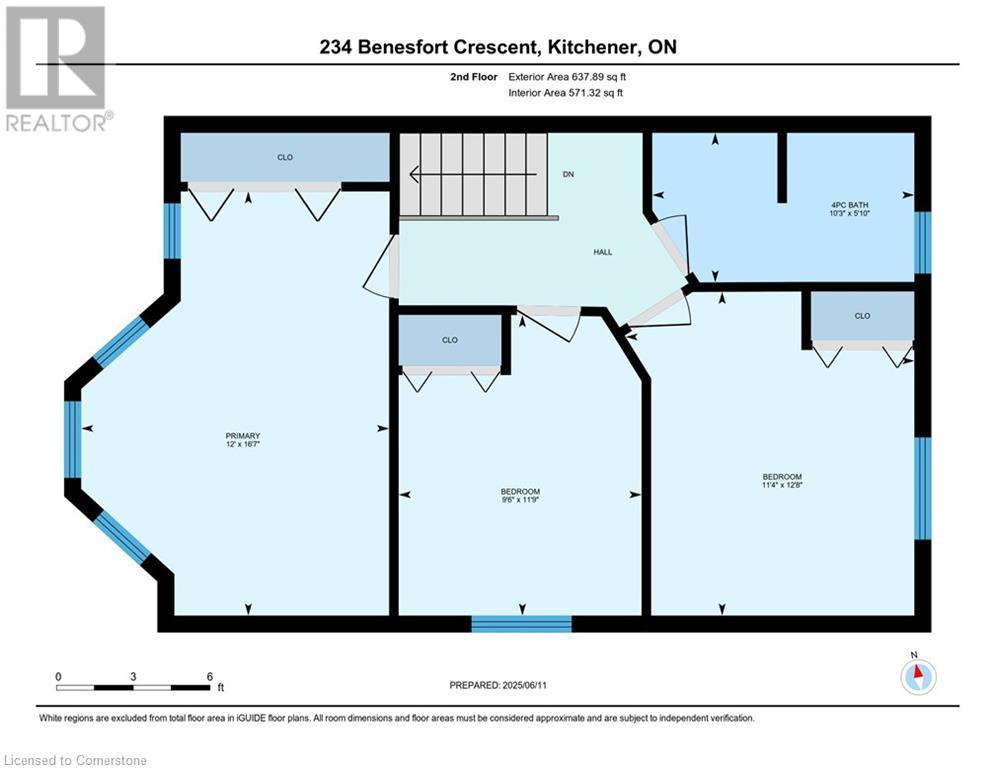3 Bedroom
3 Bathroom
1,845 ft2
2 Level
Central Air Conditioning
Forced Air
$589,900
HIGHLY SOUGHT-AFTER NEIGHBOURHOOD Welcome to this beautifully maintained home, brimming with charm and stunning curb appeal. From the meticulously manicured landscaping to the brand new (2025) driveway and elegant stone stairway, this property is sure to impress and be admired by all who pass by. Step inside to a warm and inviting interior, where the elegant staircase with new carpeting(2025) sets a modern tone. Upstairs, you'll find three generously sized bedrooms and a bright 4-piece bathroom featuring new flooring(2025). The main floor offers a cozy yet sophisticated living room with an electric fireplace and direct walkout access to a stylish expansive deck--perfect for entertaining, relaxing, or hosting summer barbecues. The fully fenced backyard provides privacy and ample space for gardening, children at play, or pets. Downstairs, the fully finished basement includes 3-piece bathroom, gas fireplace, cold room, and offers versatile space-ideal for a movie marathon or game room, a home office or a hobby area. This move-in-ready home features thoughtful updates(A/C 2022), space to grow, and is nestled in one of the most desirable neighbourhoods, Come fall in love-it's a place to call home. (id:43503)
Property Details
|
MLS® Number
|
40739380 |
|
Property Type
|
Single Family |
|
Neigbourhood
|
Highland West |
|
Amenities Near By
|
Hospital, Park, Place Of Worship, Playground, Public Transit, Schools, Shopping |
|
Community Features
|
Quiet Area, School Bus |
|
Equipment Type
|
Water Heater |
|
Features
|
Paved Driveway |
|
Parking Space Total
|
3 |
|
Rental Equipment Type
|
Water Heater |
|
Structure
|
Shed |
Building
|
Bathroom Total
|
3 |
|
Bedrooms Above Ground
|
3 |
|
Bedrooms Total
|
3 |
|
Appliances
|
Central Vacuum - Roughed In, Dryer, Refrigerator, Stove, Water Softener, Washer |
|
Architectural Style
|
2 Level |
|
Basement Development
|
Finished |
|
Basement Type
|
Full (finished) |
|
Constructed Date
|
1992 |
|
Construction Style Attachment
|
Semi-detached |
|
Cooling Type
|
Central Air Conditioning |
|
Exterior Finish
|
Brick, Vinyl Siding |
|
Foundation Type
|
Poured Concrete |
|
Half Bath Total
|
1 |
|
Heating Fuel
|
Natural Gas |
|
Heating Type
|
Forced Air |
|
Stories Total
|
2 |
|
Size Interior
|
1,845 Ft2 |
|
Type
|
House |
|
Utility Water
|
Unknown |
Land
|
Access Type
|
Highway Access |
|
Acreage
|
No |
|
Fence Type
|
Fence |
|
Land Amenities
|
Hospital, Park, Place Of Worship, Playground, Public Transit, Schools, Shopping |
|
Sewer
|
Municipal Sewage System |
|
Size Frontage
|
30 Ft |
|
Size Total Text
|
Under 1/2 Acre |
|
Zoning Description
|
R2b |
Rooms
| Level |
Type |
Length |
Width |
Dimensions |
|
Second Level |
4pc Bathroom |
|
|
Measurements not available |
|
Second Level |
Bedroom |
|
|
12'8'' x 11'4'' |
|
Second Level |
Bedroom |
|
|
11'9'' x 9'6'' |
|
Second Level |
Primary Bedroom |
|
|
16'7'' x 12'0'' |
|
Basement |
3pc Bathroom |
|
|
Measurements not available |
|
Basement |
Utility Room |
|
|
8'7'' x 15'10'' |
|
Basement |
Recreation Room |
|
|
18'0'' x 18'1'' |
|
Main Level |
2pc Bathroom |
|
|
Measurements not available |
|
Main Level |
Living Room |
|
|
18'5'' x 11'5'' |
|
Main Level |
Dining Room |
|
|
11'4'' x 6'9'' |
|
Main Level |
Kitchen |
|
|
11'4'' x 13'6'' |
https://www.realtor.ca/real-estate/28449993/234-benesfort-crescent-kitchener

