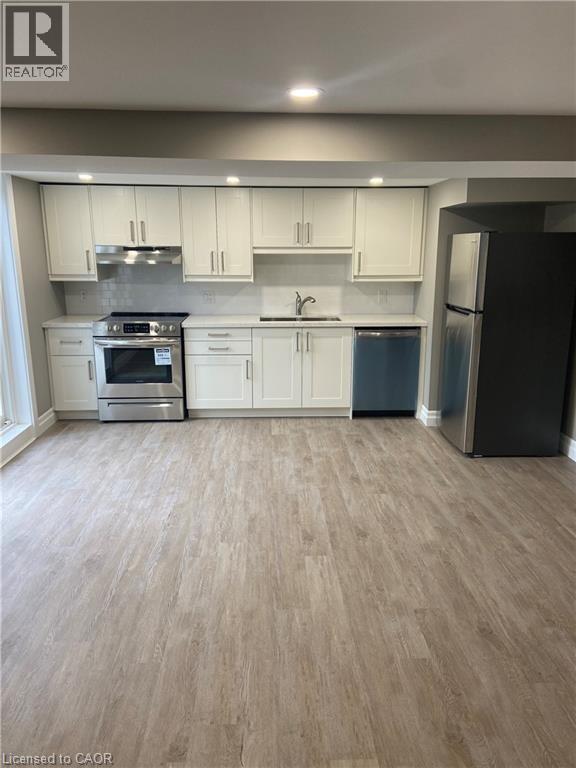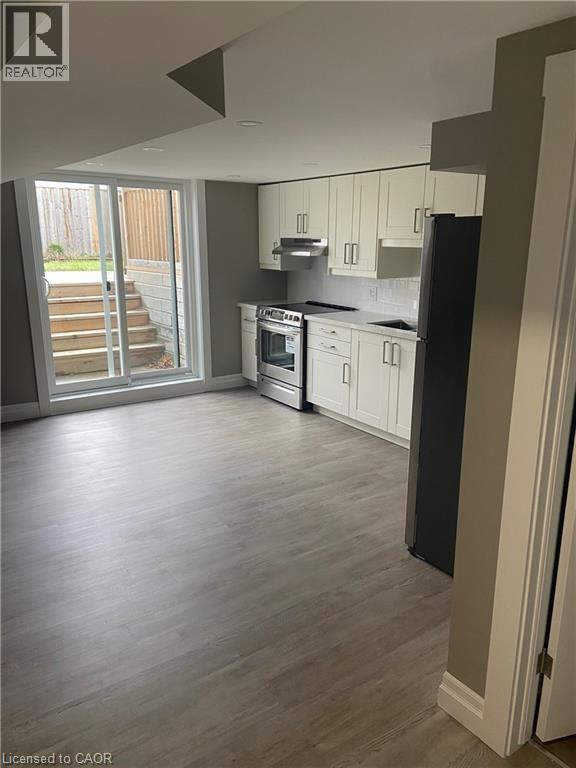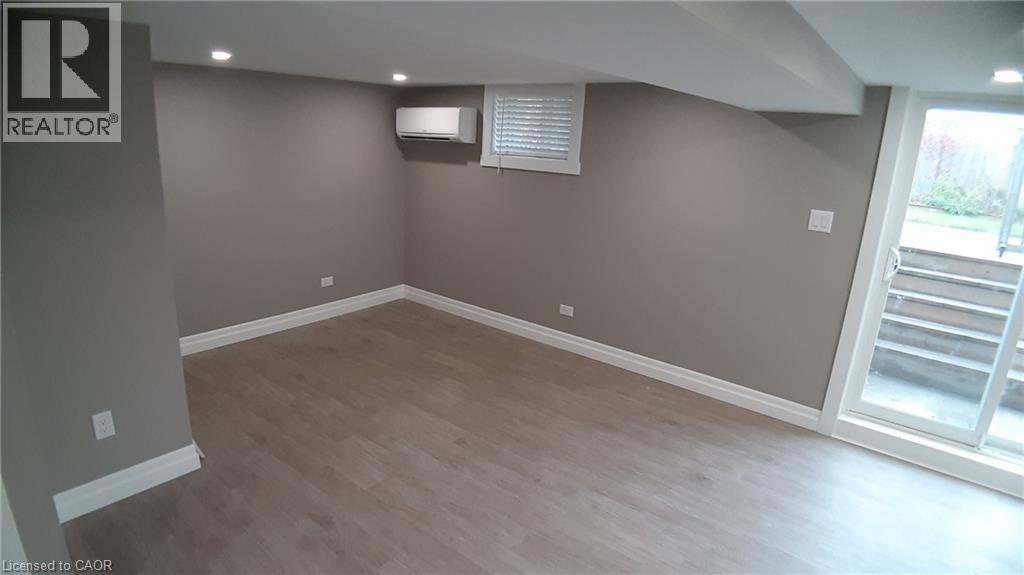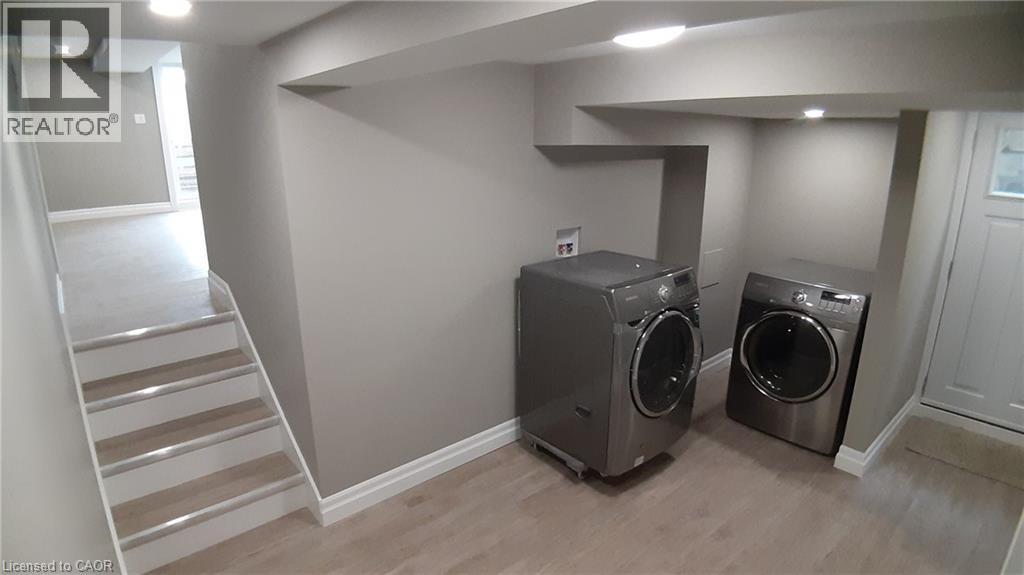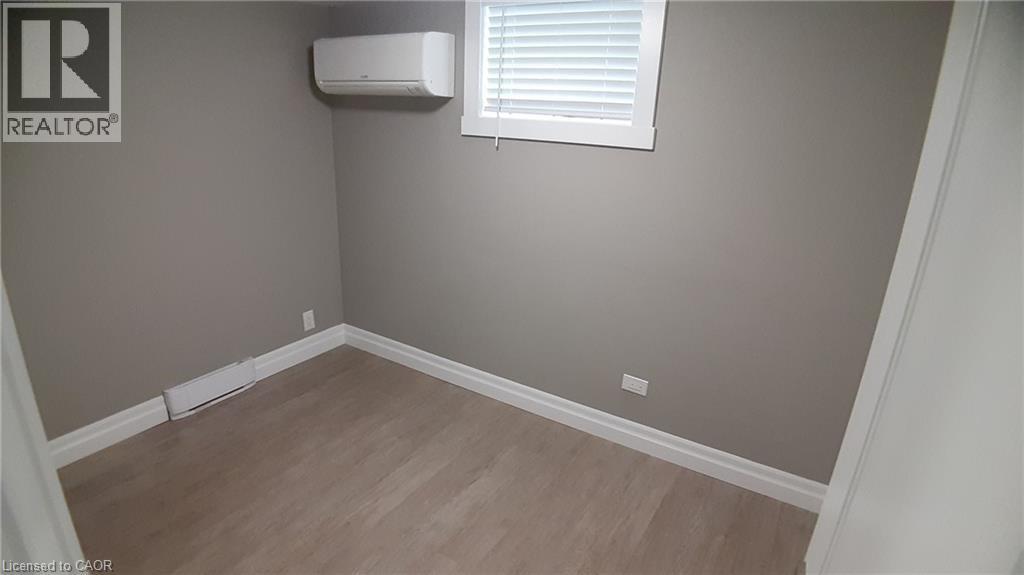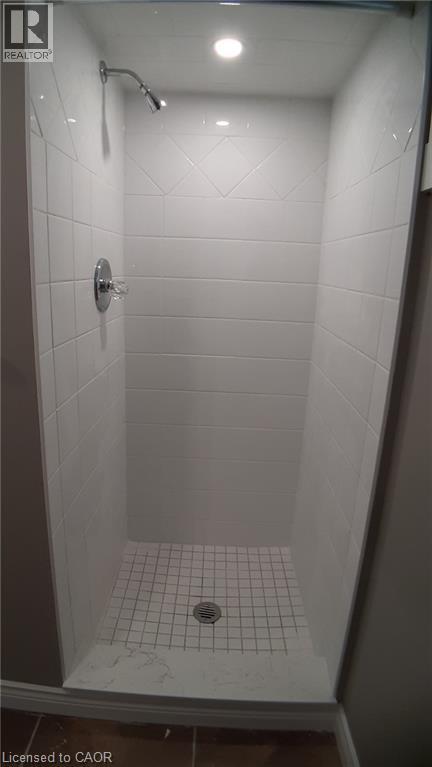232 Eaglewood Drive Unit# 2 Hamilton, Ontario L8W 1S9
2 Bedroom
1 Bathroom
1,900 ft2
Bungalow
Central Air Conditioning
Forced Air
$2,000 MonthlyWater
Newly renovated bright and airy lower level rental unit. This unit features separate furnace, A/C and water heater so no sharing of a thermostat, as well as separate entrance and driveway parking for one car plus street parking if needed. Tenant pays their own heat and hydro which is separately metered. The unit comes with fridge, stove, dishwasher, washer and dryer. Credit check, employment letter and rental application. No smoking. RSA. Measurements provided by landlord. (id:43503)
Property Details
| MLS® Number | 40781335 |
| Property Type | Single Family |
| Neigbourhood | Eleanor |
| Features | Cul-de-sac |
| Parking Space Total | 2 |
Building
| Bathroom Total | 1 |
| Bedrooms Below Ground | 2 |
| Bedrooms Total | 2 |
| Appliances | Dishwasher, Dryer, Refrigerator, Stove, Washer |
| Architectural Style | Bungalow |
| Basement Development | Finished |
| Basement Type | Full (finished) |
| Construction Style Attachment | Detached |
| Cooling Type | Central Air Conditioning |
| Exterior Finish | Brick |
| Heating Type | Forced Air |
| Stories Total | 1 |
| Size Interior | 1,900 Ft2 |
| Type | House |
| Utility Water | Municipal Water |
Land
| Acreage | No |
| Sewer | Municipal Sewage System |
| Size Depth | 101 Ft |
| Size Frontage | 40 Ft |
| Size Total Text | Unknown |
| Zoning Description | C |
Rooms
| Level | Type | Length | Width | Dimensions |
|---|---|---|---|---|
| Lower Level | 3pc Bathroom | Measurements not available | ||
| Lower Level | Bedroom | 9'6'' x 7'4'' | ||
| Lower Level | Bedroom | 12'0'' x 7'4'' | ||
| Lower Level | Living Room | 11'0'' x 11'0'' | ||
| Lower Level | Kitchen | 11'0'' x 9'0'' |
https://www.realtor.ca/real-estate/29018632/232-eaglewood-drive-unit-2-hamilton
Contact Us
Contact us for more information

