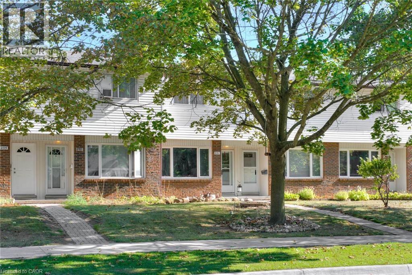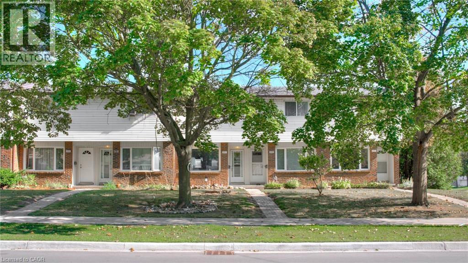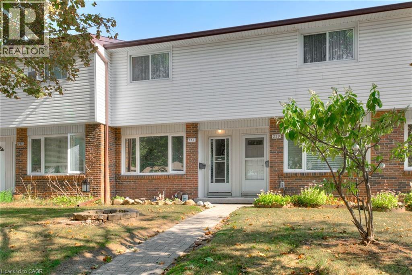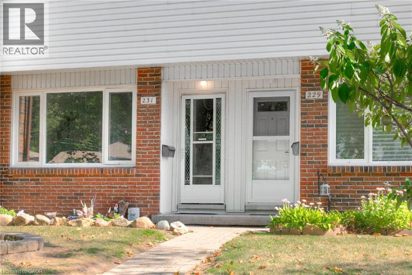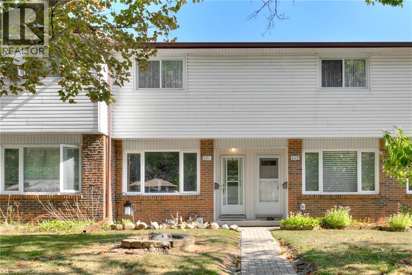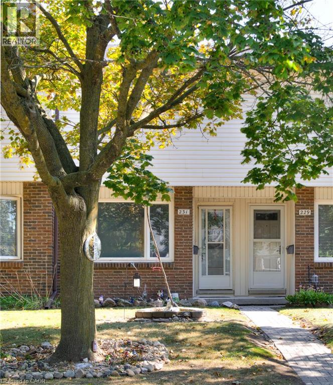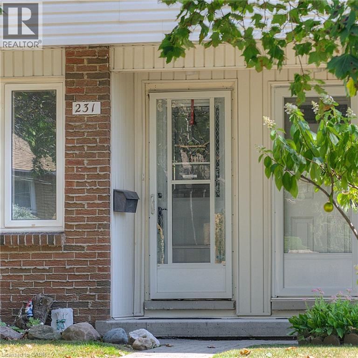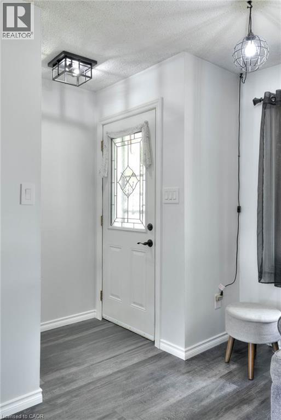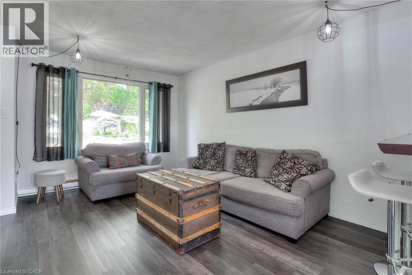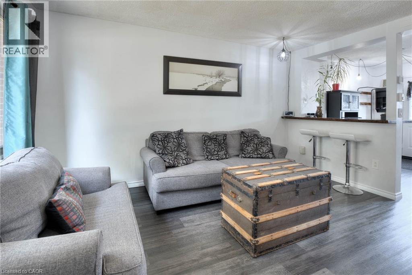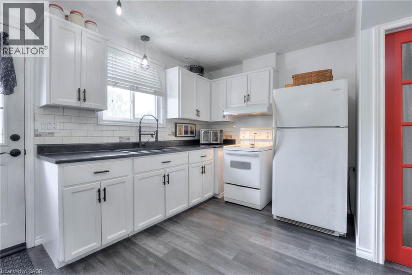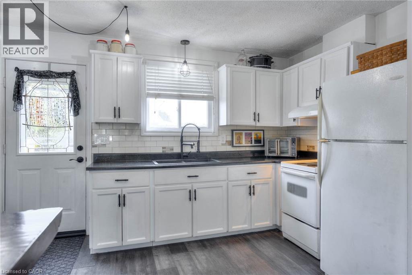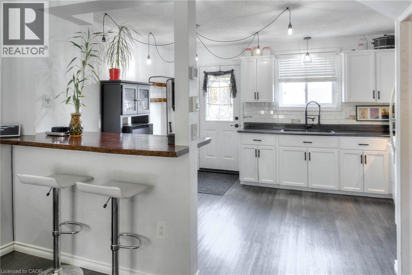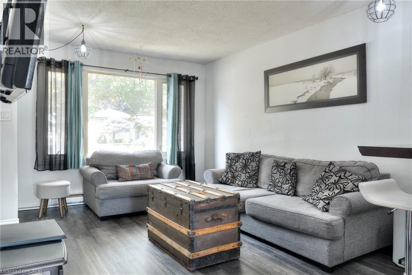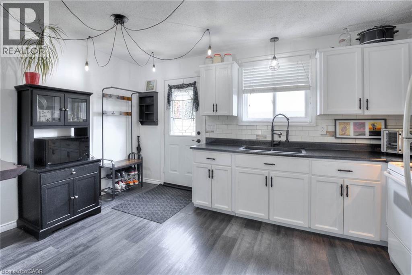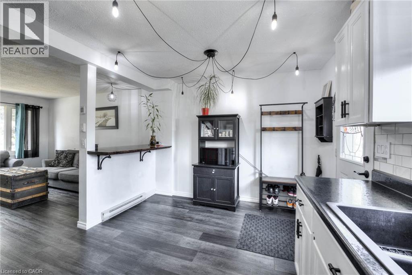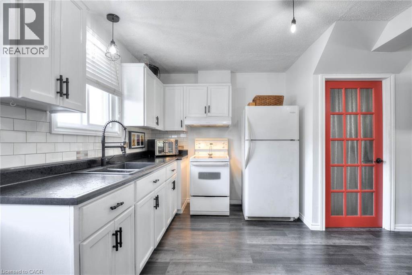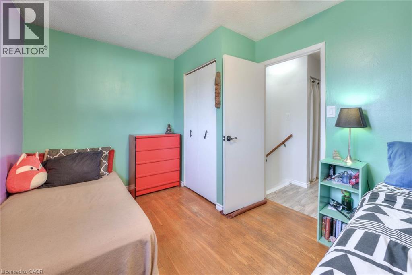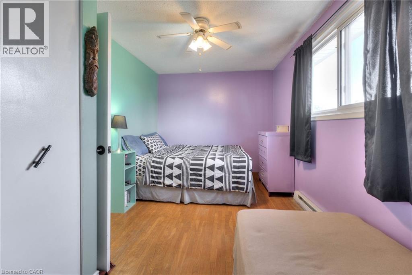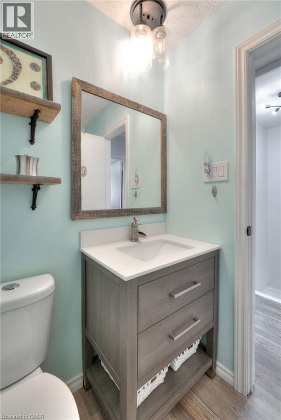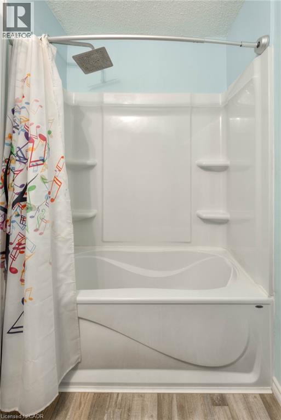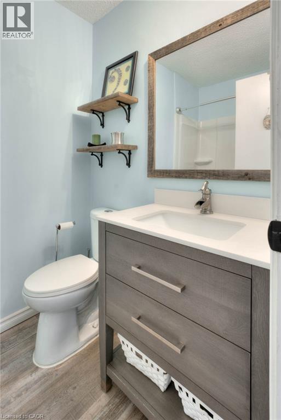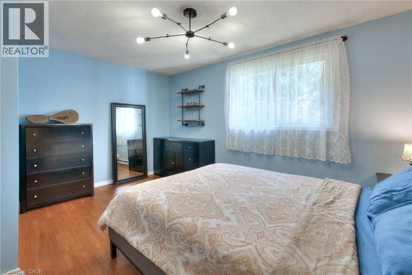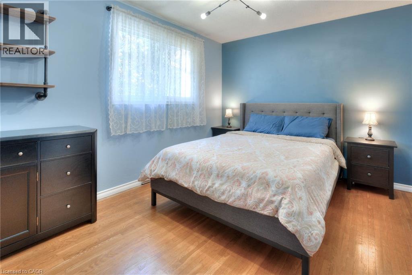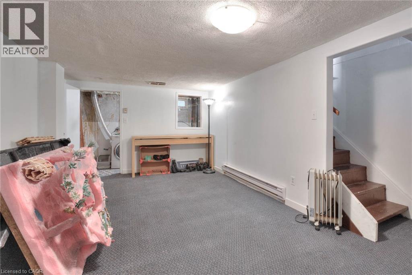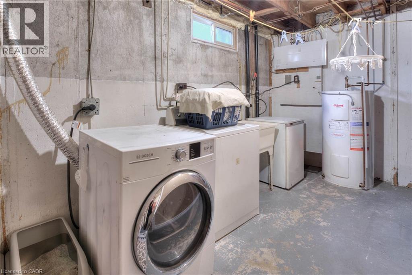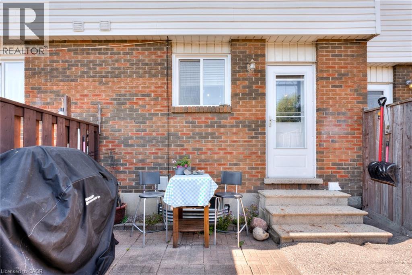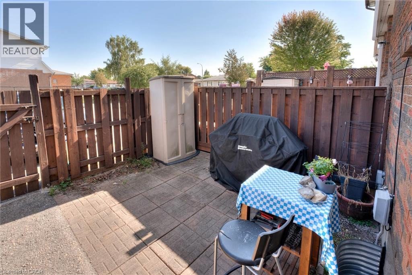231 Fergus Avenue Kitchener, Ontario N2A 2H6
$385,000Maintenance, Insurance, Common Area Maintenance, Property Management, Water, Parking
$500 Monthly
Maintenance, Insurance, Common Area Maintenance, Property Management, Water, Parking
$500 MonthlyWelcome to this affordable 2 Bedroom, 1 Bathroom townhome! Perfect for first-time buyers or investors, this two-story condo offers comfortable living with modern updates and plenty of charm. The main floor features a bright, open-concept layout with laminate flooring, a white eat-in kitchen, and a stylish live-edge wooden peninsula. Upstairs, you’ll find 2 spacious bedrooms with ample closet space along with original hardwood flooring! The main bathroom has been renovated with a stylish new vanity with quartz countertop, modern light fixture and has a deep soaker tub! The finished basement adds even more living space, complete with laundry, ideal for a rec room, home office, or exercise area. Outside, enjoy a private fenced backyard, perfect for relaxing or entertaining. This home also includes one exclusive parking spot. Conveniently located close to schools, shopping, parks, and highway access, this townhome is a fantastic opportunity to enter the market at an attractive price point. (id:43503)
Property Details
| MLS® Number | 40768095 |
| Property Type | Single Family |
| Neigbourhood | Centreville Chicopee |
| Amenities Near By | Airport, Golf Nearby, Hospital, Park, Place Of Worship, Playground, Public Transit, Schools, Shopping |
| Community Features | Community Centre, School Bus |
| Equipment Type | Water Heater |
| Features | Southern Exposure, Balcony |
| Parking Space Total | 1 |
| Rental Equipment Type | Water Heater |
Building
| Bathroom Total | 1 |
| Bedrooms Above Ground | 2 |
| Bedrooms Total | 2 |
| Appliances | Dryer, Microwave, Refrigerator, Stove, Washer |
| Architectural Style | 2 Level |
| Basement Development | Finished |
| Basement Type | Full (finished) |
| Constructed Date | 1969 |
| Construction Style Attachment | Attached |
| Cooling Type | None |
| Exterior Finish | Aluminum Siding, Brick Veneer |
| Foundation Type | Poured Concrete |
| Heating Fuel | Electric |
| Heating Type | Baseboard Heaters |
| Stories Total | 2 |
| Size Interior | 1,088 Ft2 |
| Type | Row / Townhouse |
| Utility Water | Municipal Water |
Parking
| Visitor Parking |
Land
| Access Type | Highway Nearby |
| Acreage | No |
| Fence Type | Fence |
| Land Amenities | Airport, Golf Nearby, Hospital, Park, Place Of Worship, Playground, Public Transit, Schools, Shopping |
| Sewer | Municipal Sewage System |
| Size Total Text | Under 1/2 Acre |
| Zoning Description | R-5 |
Rooms
| Level | Type | Length | Width | Dimensions |
|---|---|---|---|---|
| Second Level | Primary Bedroom | 14'2'' x 10'10'' | ||
| Second Level | Bedroom | 14'1'' x 9'1'' | ||
| Second Level | 4pc Bathroom | 4'11'' x 7'1'' | ||
| Basement | Recreation Room | 10'8'' x 18'8'' | ||
| Basement | Laundry Room | 14'3'' x 6'2'' | ||
| Main Level | Living Room | 10'11'' x 14'9'' | ||
| Main Level | Kitchen | 8'4'' x 10'8'' | ||
| Main Level | Dining Room | 5'11'' x 10'5'' |
https://www.realtor.ca/real-estate/28856392/231-fergus-avenue-kitchener
Contact Us
Contact us for more information

