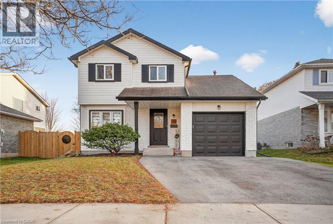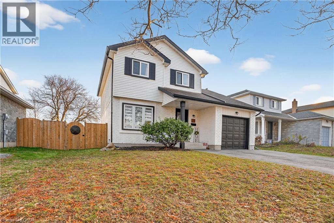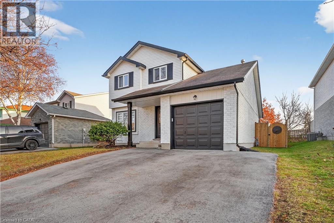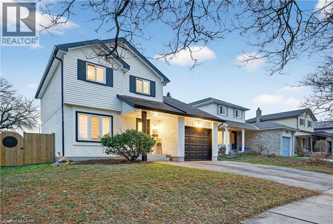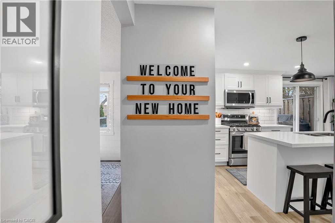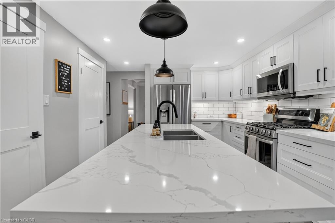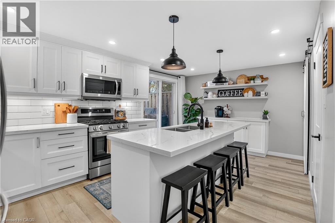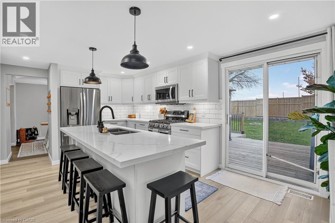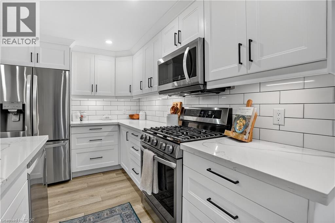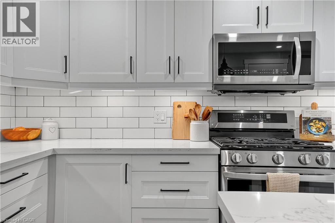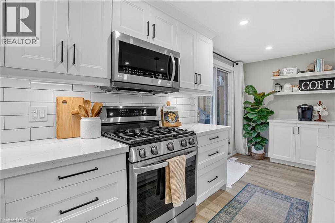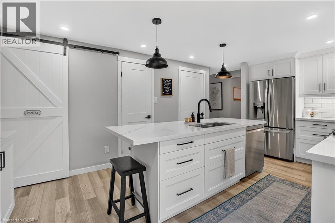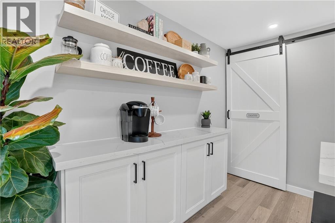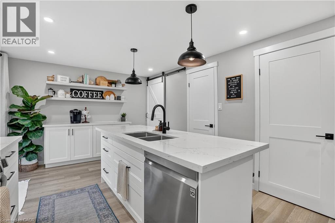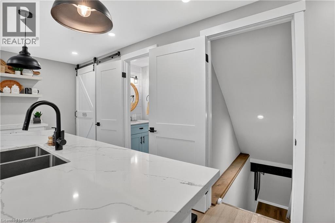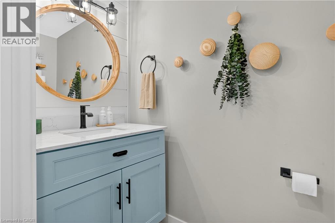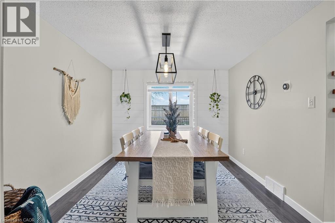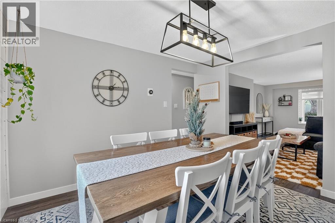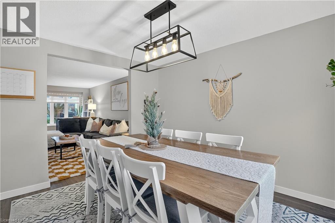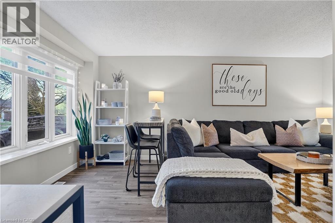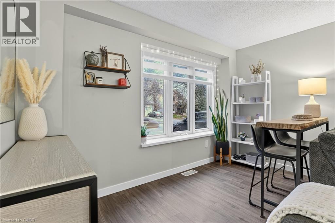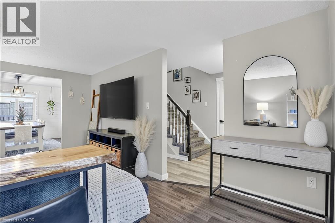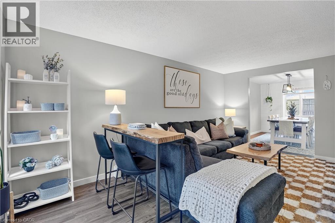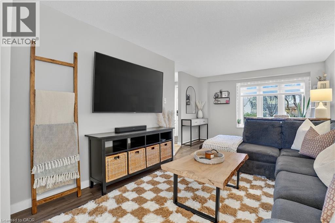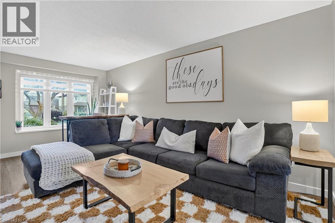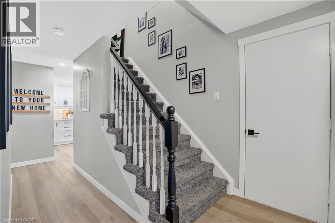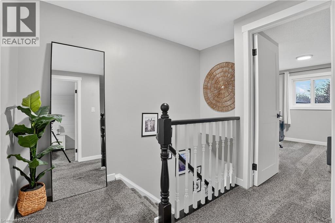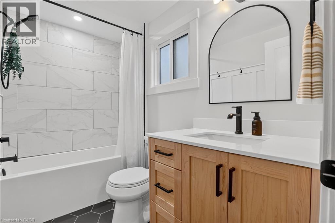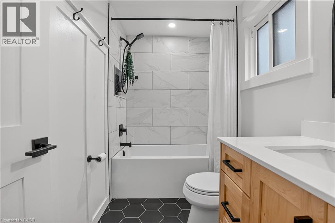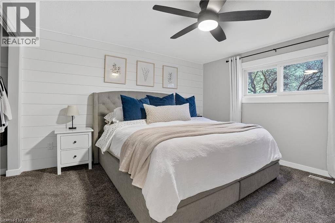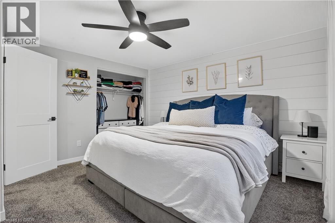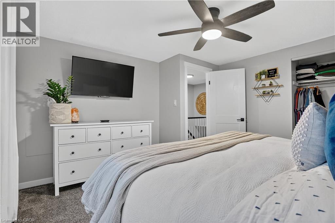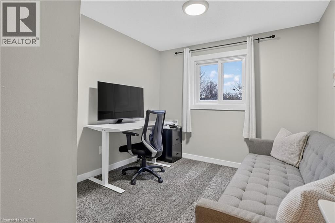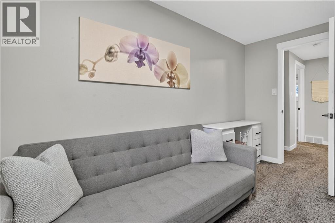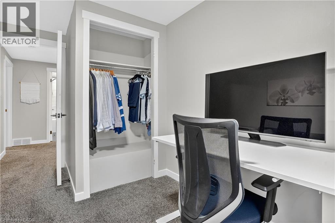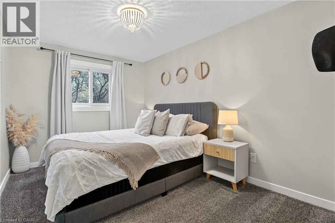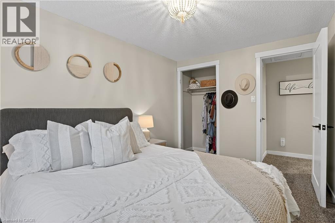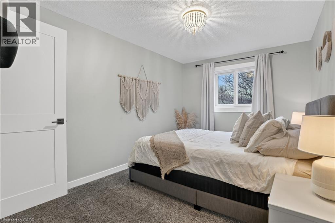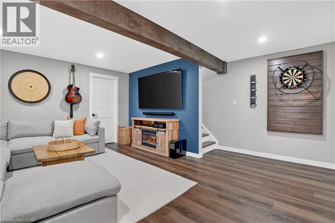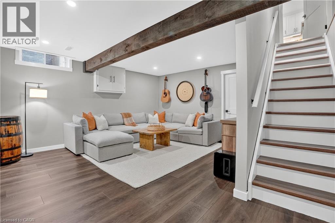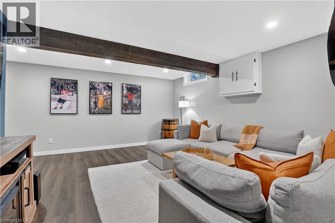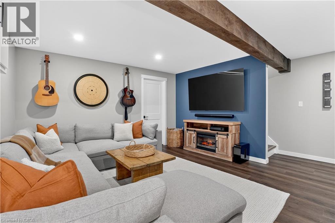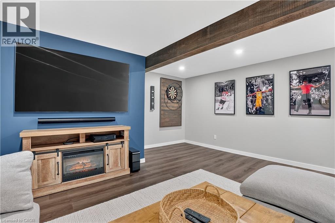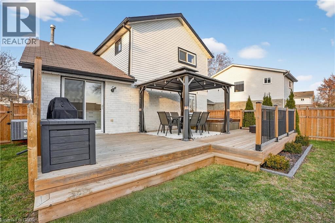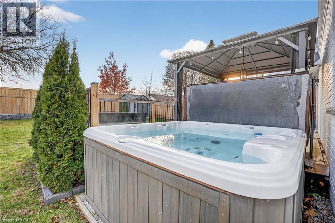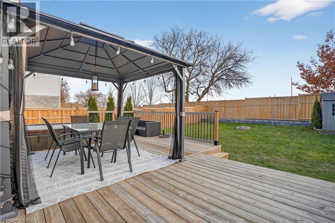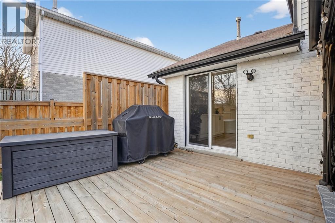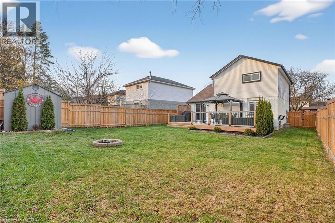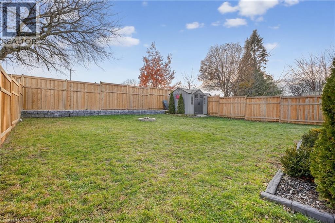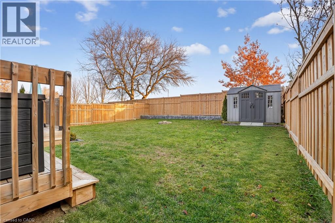3 Bedroom
2 Bathroom
1,630 ft2
2 Level
Central Air Conditioning
Forced Air
$725,000
Welcome home! Not only is this beautiful home move in ready, but is has been totally and lovingly renovated, nothing has been overlooked. This home sits on a large lot on a quiet mature crescent. Recent improvements include a stunning new kitchen with a large island and quartz countertops, and new laminate flooring throughout. Furnace was replaced in 2019, Central air in 2025. Upstairs are 3 spacious bedrooms and a renovated bathroom. The finished basement is the ultimate hang out space. The large yard is completely fenced and gives off major 'backyard oasis' vibes with the deck, gazebo and hot tub. You won't want to waste any time before inviting your friends and family over! (id:43503)
Property Details
|
MLS® Number
|
40789590 |
|
Property Type
|
Single Family |
|
Neigbourhood
|
Country Hills West |
|
Amenities Near By
|
Park, Public Transit, Shopping |
|
Community Features
|
Quiet Area |
|
Equipment Type
|
Rental Water Softener, Water Heater |
|
Features
|
Gazebo, Automatic Garage Door Opener, Private Yard |
|
Parking Space Total
|
3 |
|
Rental Equipment Type
|
Rental Water Softener, Water Heater |
|
Structure
|
Shed |
Building
|
Bathroom Total
|
2 |
|
Bedrooms Above Ground
|
3 |
|
Bedrooms Total
|
3 |
|
Appliances
|
Dishwasher, Dryer, Microwave, Refrigerator, Water Softener, Washer, Microwave Built-in, Gas Stove(s), Garage Door Opener |
|
Architectural Style
|
2 Level |
|
Basement Development
|
Partially Finished |
|
Basement Type
|
Full (partially Finished) |
|
Constructed Date
|
1987 |
|
Construction Style Attachment
|
Detached |
|
Cooling Type
|
Central Air Conditioning |
|
Exterior Finish
|
Brick Veneer |
|
Foundation Type
|
Poured Concrete |
|
Half Bath Total
|
1 |
|
Heating Fuel
|
Natural Gas |
|
Heating Type
|
Forced Air |
|
Stories Total
|
2 |
|
Size Interior
|
1,630 Ft2 |
|
Type
|
House |
|
Utility Water
|
Municipal Water |
Parking
Land
|
Access Type
|
Road Access |
|
Acreage
|
No |
|
Land Amenities
|
Park, Public Transit, Shopping |
|
Sewer
|
Municipal Sewage System |
|
Size Depth
|
115 Ft |
|
Size Frontage
|
45 Ft |
|
Size Total Text
|
Under 1/2 Acre |
|
Zoning Description
|
R2a |
Rooms
| Level |
Type |
Length |
Width |
Dimensions |
|
Second Level |
Primary Bedroom |
|
|
12'9'' x 12'11'' |
|
Second Level |
Bedroom |
|
|
8'9'' x 12'2'' |
|
Second Level |
Bedroom |
|
|
9'0'' x 12'7'' |
|
Second Level |
4pc Bathroom |
|
|
5'0'' x 8'6'' |
|
Basement |
Utility Room |
|
|
27'5'' x 14'7'' |
|
Basement |
Recreation Room |
|
|
16'7'' x 16'7'' |
|
Main Level |
Living Room |
|
|
11'4'' x 17'3'' |
|
Main Level |
Kitchen |
|
|
17'10'' x 11'2'' |
|
Main Level |
Dining Room |
|
|
10'5'' x 11'0'' |
|
Main Level |
2pc Bathroom |
|
|
6'9'' x 3'7'' |
https://www.realtor.ca/real-estate/29126902/23-rushbrook-drive-kitchener

