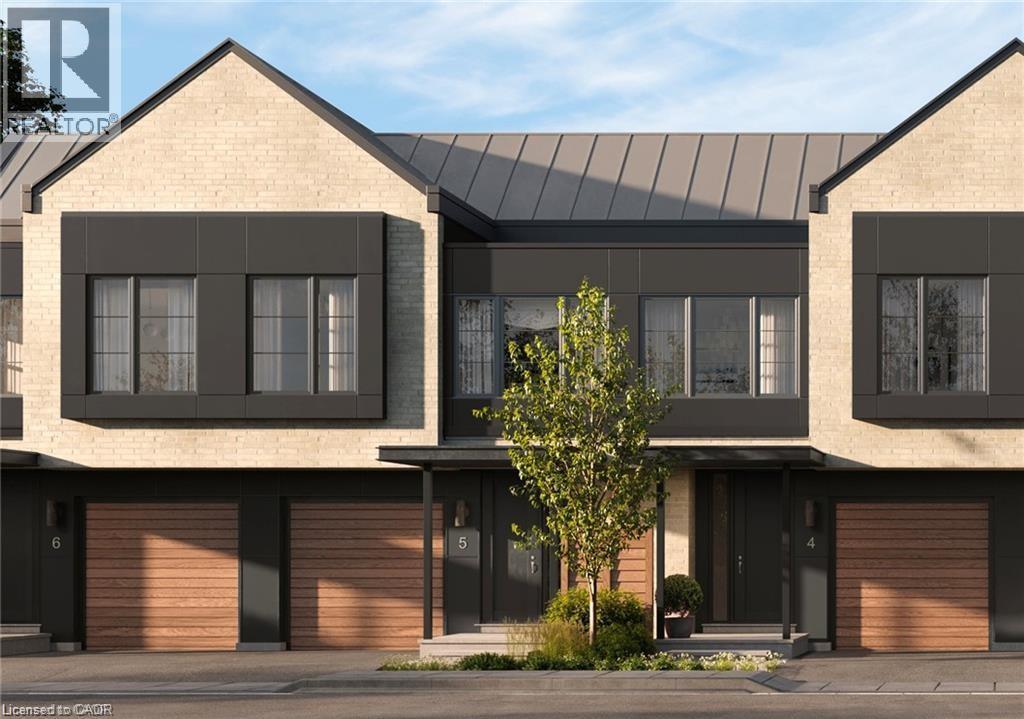4 Bedroom
4 Bathroom
2,275 ft2
2 Level
Central Air Conditioning
Forced Air
$4,000 MonthlyProperty Management
NEW EXECUTIVE TOWNHOME by Branthaven Homes with a finished basement, tucked away in an exclusive enclave in the prestigious Millcroft golf community. Offering 2,275 sq.ft. of living space with 3+1 bedrooms, 4 bathrooms, and quality finishes throughout. The thoughtfully designed layout fills the home with natural light on every level. The main floor boasts an open-concept design with wide plank flooring, high ceilings, and oversized windows. A spacious family room flows into the dining area, while the modern kitchen features a large island with seating, stainless steel appliances, quartz counters, and a separate pantry. Step outside to the deck perfect for entertaining. Upstairs, you’ll find 3 bedrooms, 2 full bathrooms, and convenient bedroom-level laundry. The primary suite includes a walk-in closet and a private ensuite. The finished lower level adds exceptional living space with a guest suite, an additional family/rec room, and a full bathroom—ideal for visitors or extended family. Enjoy great curb appeal and maintenance-free living in one of Burlington’s most sought-after communities. With Millcroft’s beautiful golf course, top-ranked schools, shops, dining, and amenities just steps away—and easy access to the 407, 403/QEW, and Appleby GO—this home offers the perfect balance of luxury, convenience, and lifestyle. Come experience carefree living in Branthaven’s Millcroft community! (id:43503)
Property Details
|
MLS® Number
|
40775002 |
|
Property Type
|
Single Family |
|
Neigbourhood
|
Millcroft |
|
Amenities Near By
|
Golf Nearby, Park, Schools, Shopping |
|
Community Features
|
Community Centre |
|
Equipment Type
|
Water Heater |
|
Parking Space Total
|
2 |
|
Rental Equipment Type
|
Water Heater |
Building
|
Bathroom Total
|
4 |
|
Bedrooms Above Ground
|
3 |
|
Bedrooms Below Ground
|
1 |
|
Bedrooms Total
|
4 |
|
Appliances
|
Dishwasher, Dryer, Refrigerator, Stove, Washer, Window Coverings |
|
Architectural Style
|
2 Level |
|
Basement Development
|
Finished |
|
Basement Type
|
Full (finished) |
|
Constructed Date
|
2024 |
|
Construction Style Attachment
|
Attached |
|
Cooling Type
|
Central Air Conditioning |
|
Exterior Finish
|
Brick, Metal |
|
Foundation Type
|
Poured Concrete |
|
Half Bath Total
|
1 |
|
Heating Fuel
|
Natural Gas |
|
Heating Type
|
Forced Air |
|
Stories Total
|
2 |
|
Size Interior
|
2,275 Ft2 |
|
Type
|
Row / Townhouse |
|
Utility Water
|
Municipal Water |
Parking
Land
|
Access Type
|
Highway Access |
|
Acreage
|
No |
|
Land Amenities
|
Golf Nearby, Park, Schools, Shopping |
|
Sewer
|
Municipal Sewage System |
|
Size Total Text
|
Unknown |
|
Zoning Description
|
Rm3-104 |
Rooms
| Level |
Type |
Length |
Width |
Dimensions |
|
Second Level |
4pc Bathroom |
|
|
Measurements not available |
|
Second Level |
4pc Bathroom |
|
|
Measurements not available |
|
Second Level |
Bedroom |
|
|
9'0'' x 13'1'' |
|
Second Level |
Bedroom |
|
|
9'6'' x 13'3'' |
|
Second Level |
Primary Bedroom |
|
|
9'6'' x 13'3'' |
|
Lower Level |
3pc Bathroom |
|
|
Measurements not available |
|
Lower Level |
Bedroom |
|
|
9'6'' x 10'0'' |
|
Lower Level |
Recreation Room |
|
|
8'4'' x 14'9'' |
|
Main Level |
2pc Bathroom |
|
|
Measurements not available |
|
Main Level |
Kitchen |
|
|
10'5'' x 11'0'' |
|
Main Level |
Dining Room |
|
|
8'4'' x 14'0'' |
|
Main Level |
Family Room |
|
|
10'6'' x 14'0'' |
https://www.realtor.ca/real-estate/28931936/2273-turnberry-road-unit-20-burlington



