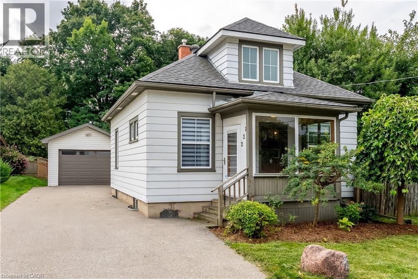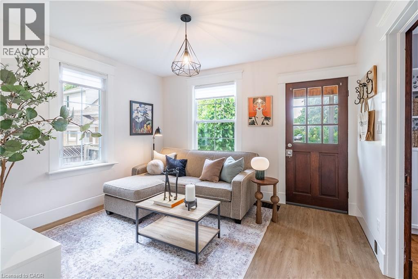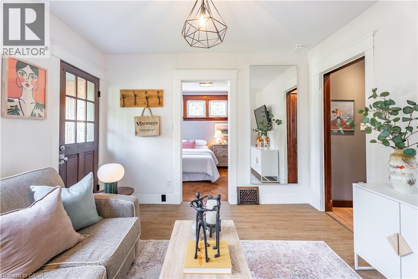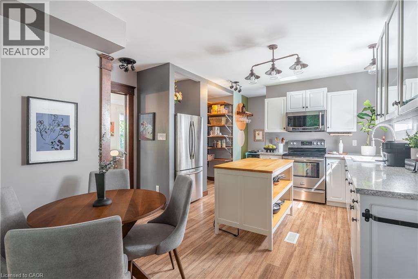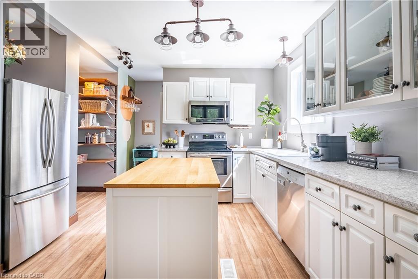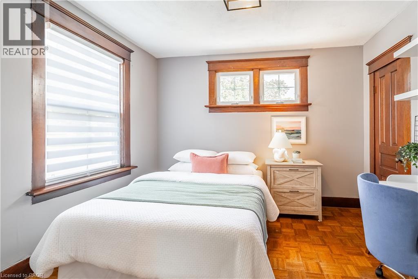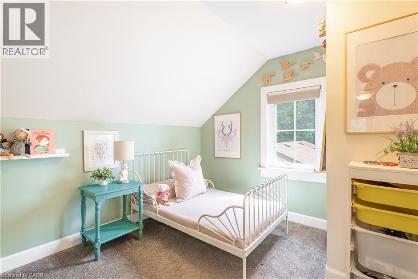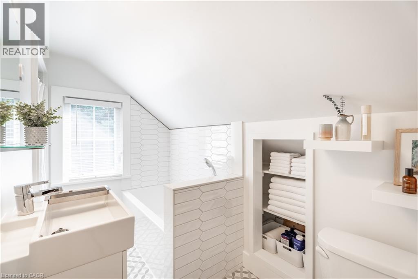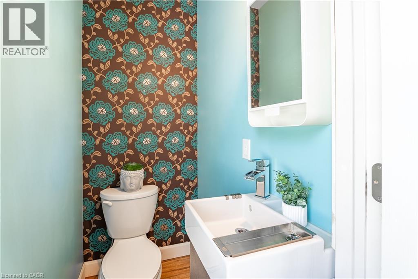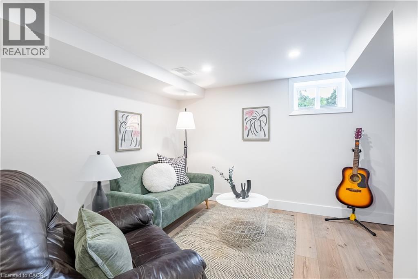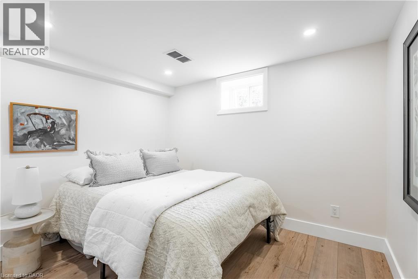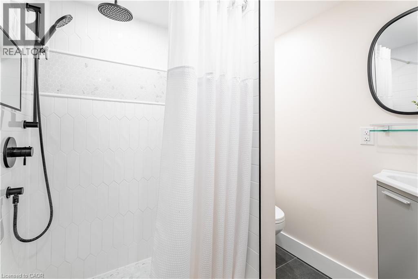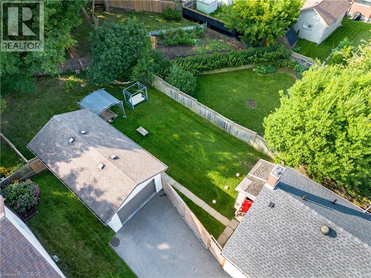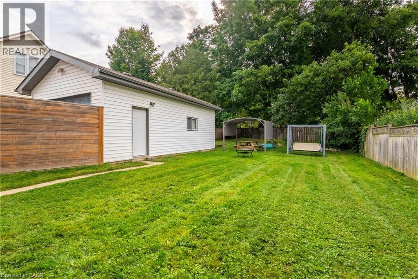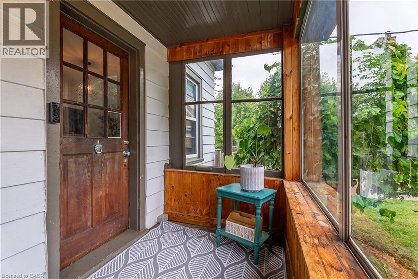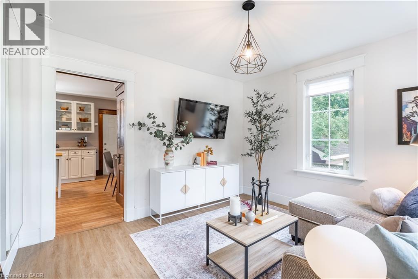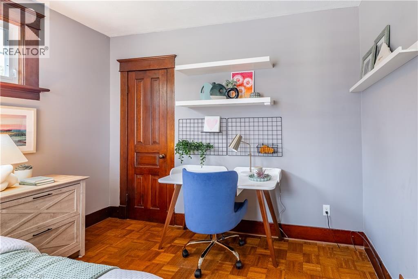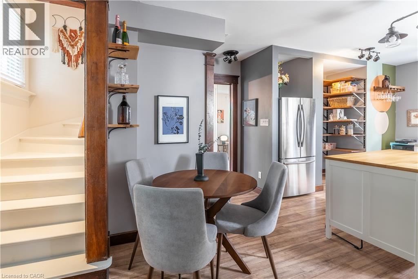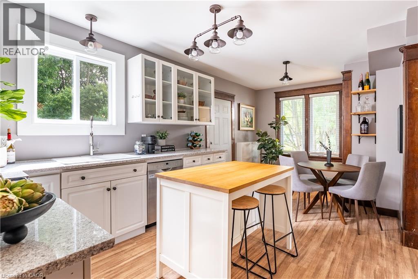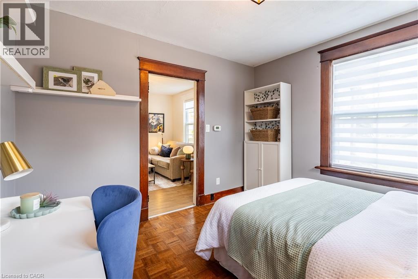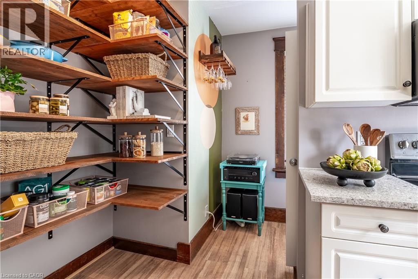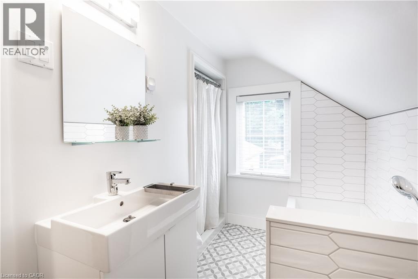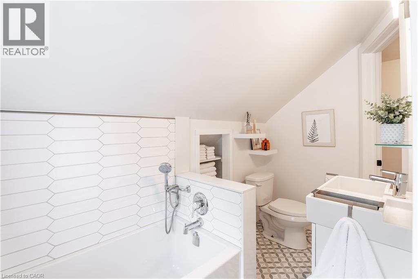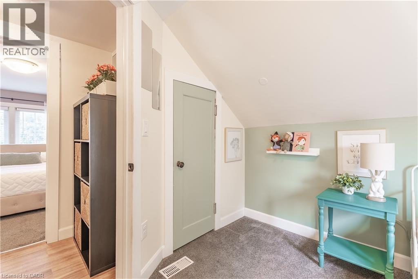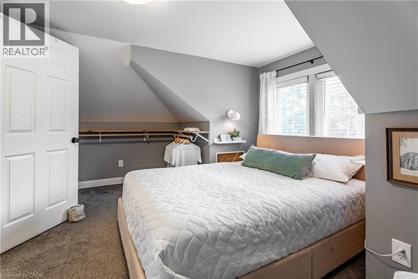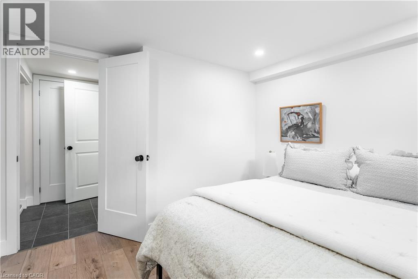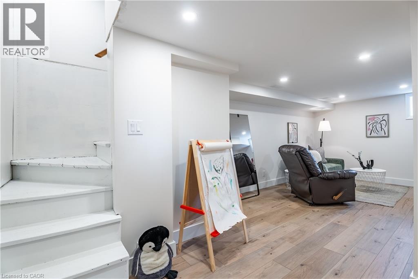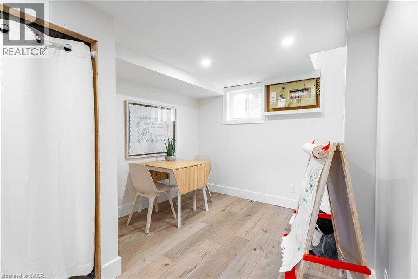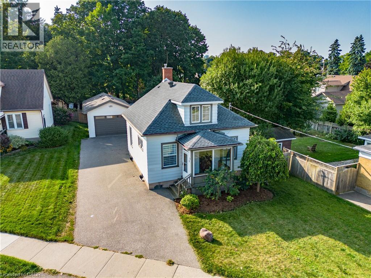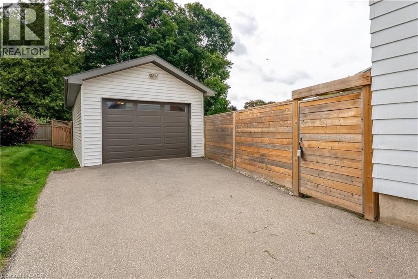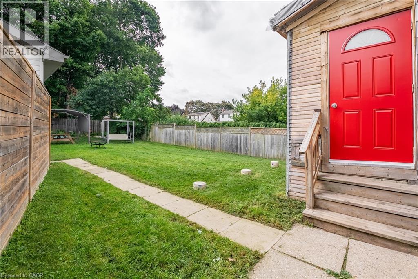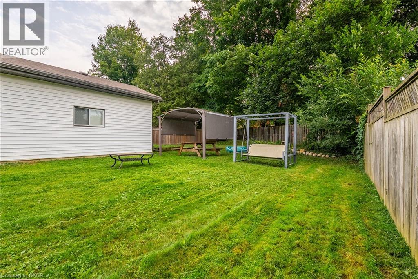4 Bedroom
3 Bathroom
1,622 ft2
Central Air Conditioning
Forced Air
$600,000
This 4 Total Bed, 3 Total Bath Detached home at 227 Bridgeport Rd. E. is one you've got to see. With character, charm, and a vibe that just feels so right. From the moment you pull into the driveway you’re greeted by a long driveway, deep lot and the detached 16’ x 30’ garage with hydro is ready for your workshop dreams, big toy storage or garage needs. The backyard is beautifully fenced in and provides a nice private retreat. The garage has soaring ceilings, as well as some lofted storage. Head inside, and you’ll love the flow as you are greeted by a covered front patio surrounded by windows for natural light. The main level welcomes you with an updated kitchen featuring quartz countertops, perfect for entertaining with in-kitchen dining as well as breakfast bar island. The kitchen also has loads of storage and the kitchen sink window looks out into the backyard. There's a bright front living space, a convenient 2-piece bath, and a versatile main floor bedroom that could easily be a home office or playroom if you don't need four bedrooms. Upstairs, you’ll find two more bedrooms and a full bath that’s gorgeous and updated with separate fancy tub and shower. Downstairs we have a second living space for making memories. A fully finished basement with another bedroom, another full bath, and a laundry space that makes laundry feel like a breeze. Many updates throughout the home make this beautiful home move in ready. Beyond the features, it’s the lifestyle that sells this one. You're walkable to UpTown Waterloo, shops, cafes, restaurants, the LRT, Parks, grocery, highway and schools. Whether you’re a first-time buyer, investor, or someone who simply wants the perfect blend of charm, location, and potential, this is your opportunity. (id:43503)
Property Details
|
MLS® Number
|
40766265 |
|
Property Type
|
Single Family |
|
Amenities Near By
|
Playground, Public Transit, Schools |
|
Parking Space Total
|
7 |
Building
|
Bathroom Total
|
3 |
|
Bedrooms Above Ground
|
3 |
|
Bedrooms Below Ground
|
1 |
|
Bedrooms Total
|
4 |
|
Appliances
|
Dishwasher, Dryer, Refrigerator, Stove, Water Softener, Washer |
|
Basement Development
|
Finished |
|
Basement Type
|
Full (finished) |
|
Construction Style Attachment
|
Detached |
|
Cooling Type
|
Central Air Conditioning |
|
Exterior Finish
|
Aluminum Siding |
|
Foundation Type
|
Poured Concrete |
|
Half Bath Total
|
1 |
|
Heating Type
|
Forced Air |
|
Stories Total
|
2 |
|
Size Interior
|
1,622 Ft2 |
|
Type
|
House |
|
Utility Water
|
Municipal Water |
Parking
Land
|
Access Type
|
Highway Access |
|
Acreage
|
No |
|
Fence Type
|
Fence |
|
Land Amenities
|
Playground, Public Transit, Schools |
|
Sewer
|
Municipal Sewage System |
|
Size Depth
|
148 Ft |
|
Size Frontage
|
62 Ft |
|
Size Total Text
|
Under 1/2 Acre |
|
Zoning Description
|
Sr2 |
Rooms
| Level |
Type |
Length |
Width |
Dimensions |
|
Second Level |
Bedroom |
|
|
9'10'' x 9'3'' |
|
Second Level |
4pc Bathroom |
|
|
10'1'' x 7'0'' |
|
Second Level |
Primary Bedroom |
|
|
16'1'' x 11'2'' |
|
Basement |
Laundry Room |
|
|
9'9'' x 5'4'' |
|
Basement |
Utility Room |
|
|
6'8'' x 3'9'' |
|
Basement |
3pc Bathroom |
|
|
6'6'' x 5'6'' |
|
Basement |
Bedroom |
|
|
10'3'' x 9'11'' |
|
Basement |
Family Room |
|
|
21'7'' x 11'9'' |
|
Main Level |
Dining Room |
|
|
10'1'' x 8'0'' |
|
Main Level |
Kitchen |
|
|
15'3'' x 13'5'' |
|
Main Level |
2pc Bathroom |
|
|
4'8'' x 3'3'' |
|
Main Level |
Bedroom |
|
|
11'5'' x 10'7'' |
|
Main Level |
Living Room |
|
|
12'2'' x 11'4'' |
https://www.realtor.ca/real-estate/28829222/227-bridgeport-road-e-waterloo

