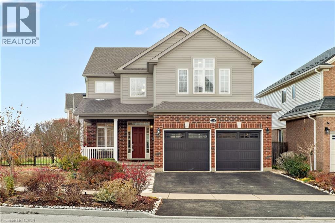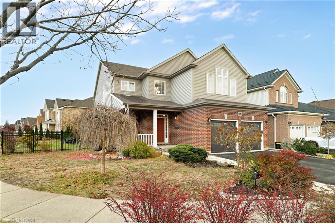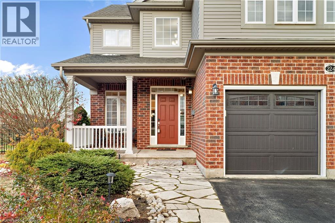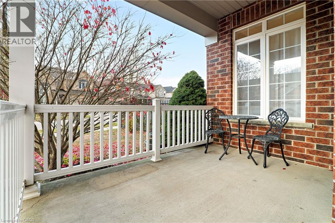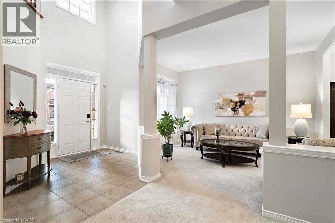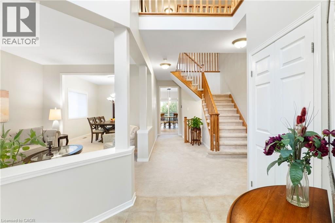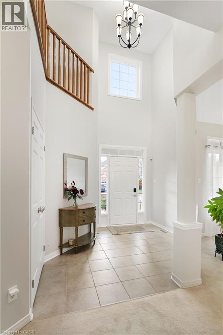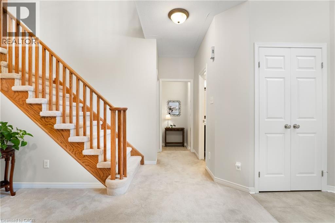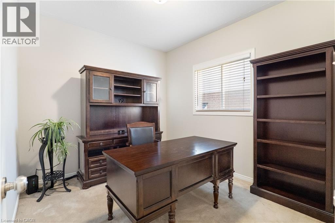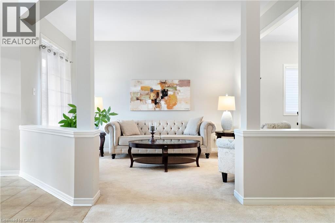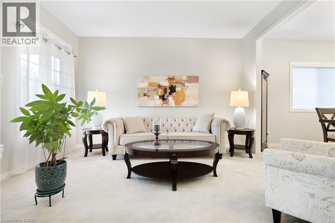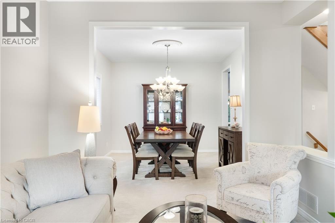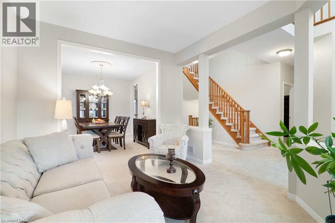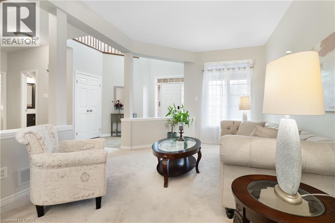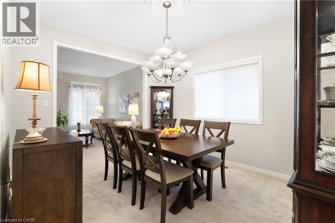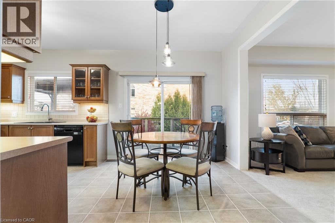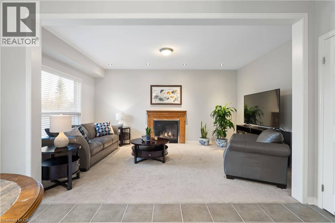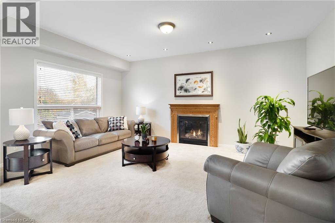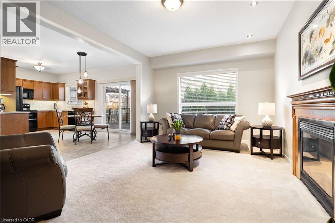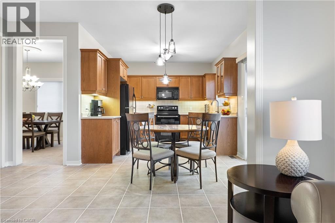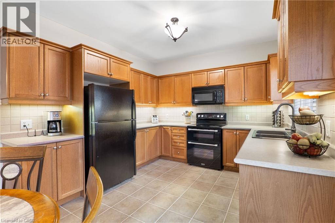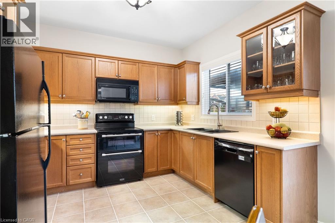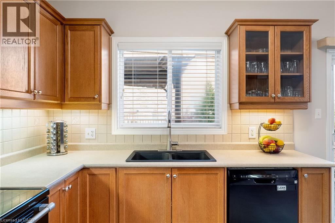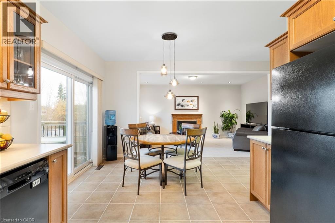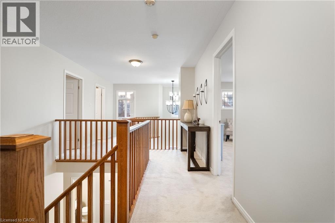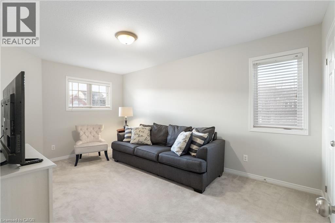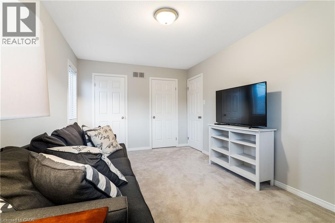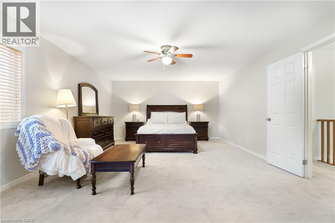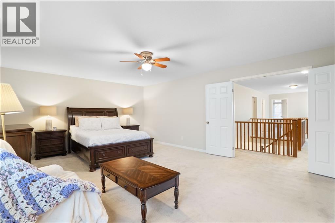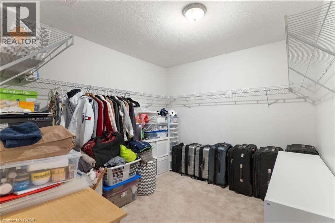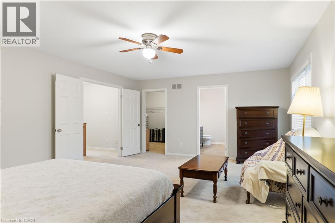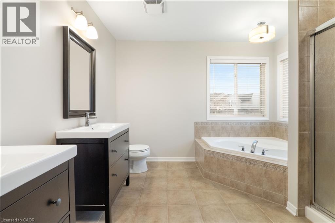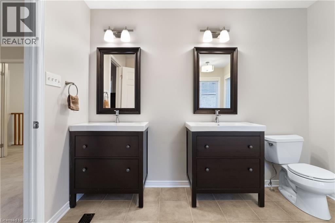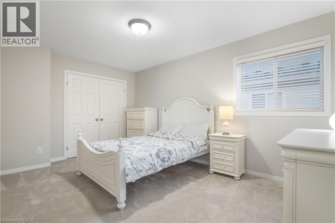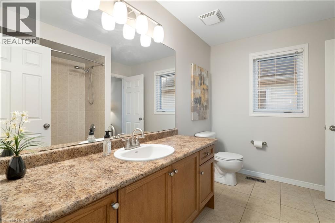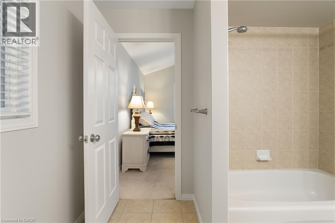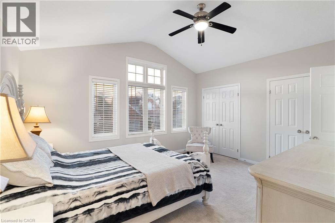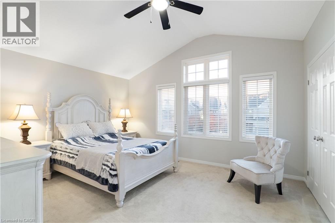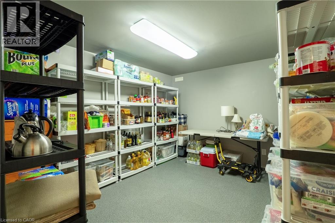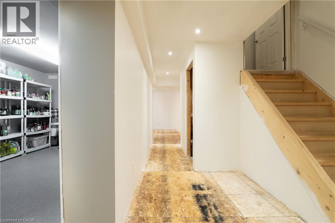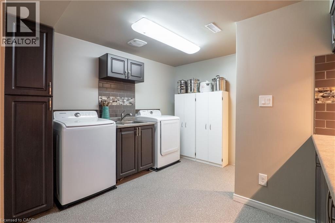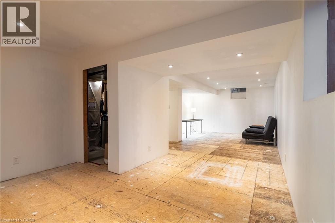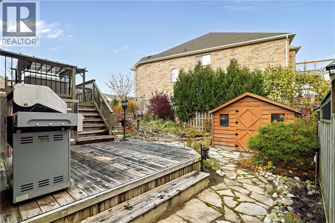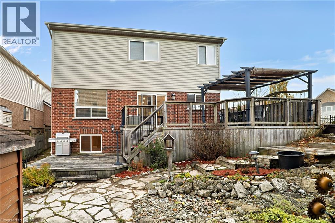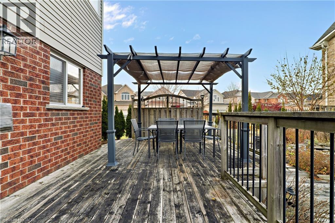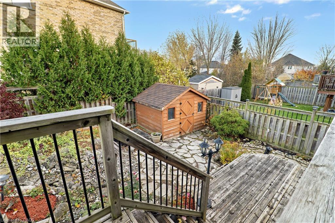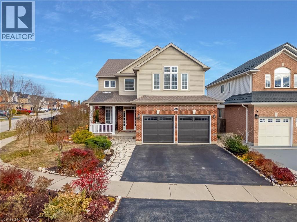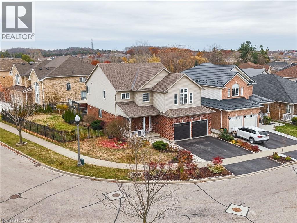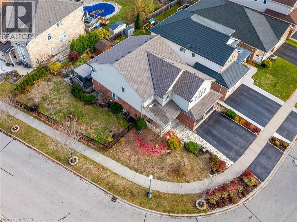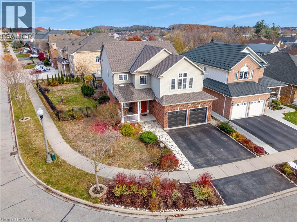4 Bedroom
3 Bathroom
3,181 ft2
2 Level
Fireplace
Central Air Conditioning
Forced Air, Heat Pump
Lawn Sprinkler
$799,900
Welcome to 224 Ridgemere Court! This standout corner-lot home in the heart of Doon South features bright living areas, 4 generous bedrooms, and room to grow thanks to a large partially finished basement that’s ready for your future plans. This home comes with major updates — including an app-controlled 5-zone irrigation system (front and back yards), a high-capacity Kinetico water softener, an upgraded heat pump with tankless water heater, and insulated whisper-quiet garage doors. These are big-ticket improvements that will give you peace of mind.Check out our TOP 6 reasons this home could be the one for you: #6: PRIME DOON SOUTH: Surrounded by nature trails and minutes to shopping, parks, and top-rated schools, Ridgemere Court is located in Kitchener’s sought-after Doon South.#5: PREMIUM CORNER LOT: Beautiful landscaping, a covered front porch, and a concrete walkway elevate the curb appeal, while the corner lot gives you a massive side yard and plenty of parking. #4: SPACIOUS MAIN FLOOR: The main level is bright and inviting, beginning with a tiled foyer that leads into a plush sitting room, and a cozy family room with a gas fireplace and large windows. There's also a powder room, a dedicated home office, and a mudroom with garage access. #3: BACKYARD ESCAPE: The two-tier wooden deck with gazebo offers plenty of space for unwinding. Below, the landscaped garden features a flowing waterfall and a built-in irrigation system. #2: KITCHEN & DINING: The kitchen features ample cabinetry, a double granite sink, and an inviting dinette that provides easy access to the deck. #1: BEDROOMS & BATHROOMS: Upstairs, there's a generous primary retreat with French doors, a walk-in closet, and a 5-piece ensuite. BONUS: LOWER LEVEL POTENTIAL: The partially finished basement offers major expansion potential. There’s a laundry room with built-in cabinetry, multiple storage areas, and a wide open space ready for additional bedrooms, a gym, or a large rec room. (id:43503)
Property Details
|
MLS® Number
|
40787791 |
|
Property Type
|
Single Family |
|
Neigbourhood
|
Doon |
|
Amenities Near By
|
Golf Nearby, Park, Place Of Worship, Public Transit, Schools |
|
Community Features
|
Quiet Area, Community Centre |
|
Features
|
Paved Driveway, Sump Pump, Automatic Garage Door Opener |
|
Parking Space Total
|
4 |
|
Structure
|
Shed |
Building
|
Bathroom Total
|
3 |
|
Bedrooms Above Ground
|
4 |
|
Bedrooms Total
|
4 |
|
Appliances
|
Central Vacuum - Roughed In, Dishwasher, Dryer, Refrigerator, Stove, Water Softener, Washer, Microwave Built-in, Window Coverings, Garage Door Opener |
|
Architectural Style
|
2 Level |
|
Basement Development
|
Partially Finished |
|
Basement Type
|
Full (partially Finished) |
|
Constructed Date
|
2005 |
|
Construction Style Attachment
|
Detached |
|
Cooling Type
|
Central Air Conditioning |
|
Exterior Finish
|
Brick, Vinyl Siding |
|
Fire Protection
|
Smoke Detectors, Alarm System |
|
Fireplace Present
|
Yes |
|
Fireplace Total
|
1 |
|
Foundation Type
|
Poured Concrete |
|
Half Bath Total
|
1 |
|
Heating Fuel
|
Natural Gas |
|
Heating Type
|
Forced Air, Heat Pump |
|
Stories Total
|
2 |
|
Size Interior
|
3,181 Ft2 |
|
Type
|
House |
|
Utility Water
|
Municipal Water |
Parking
Land
|
Access Type
|
Highway Nearby |
|
Acreage
|
No |
|
Fence Type
|
Fence |
|
Land Amenities
|
Golf Nearby, Park, Place Of Worship, Public Transit, Schools |
|
Landscape Features
|
Lawn Sprinkler |
|
Sewer
|
Municipal Sewage System |
|
Size Depth
|
115 Ft |
|
Size Frontage
|
80 Ft |
|
Size Total Text
|
Under 1/2 Acre |
|
Zoning Description
|
R1 |
Rooms
| Level |
Type |
Length |
Width |
Dimensions |
|
Second Level |
Other |
|
|
10'1'' x 9'3'' |
|
Second Level |
Primary Bedroom |
|
|
21'3'' x 14'8'' |
|
Second Level |
Bedroom |
|
|
15'1'' x 12'10'' |
|
Second Level |
Bedroom |
|
|
9'11'' x 15'1'' |
|
Second Level |
Bedroom |
|
|
10'1'' x 15'11'' |
|
Second Level |
5pc Bathroom |
|
|
10'1'' x 10'7'' |
|
Second Level |
4pc Bathroom |
|
|
10'0'' x 7'11'' |
|
Basement |
Utility Room |
|
|
15'3'' x 19'4'' |
|
Basement |
Utility Room |
|
|
8'9'' x 7'11'' |
|
Basement |
Other |
|
|
4'8'' x 11'11'' |
|
Basement |
Recreation Room |
|
|
29'8'' x 13'0'' |
|
Basement |
Pantry |
|
|
10'5'' x 12'6'' |
|
Basement |
Laundry Room |
|
|
6'9'' x 10'8'' |
|
Main Level |
Office |
|
|
9'5'' x 10'6'' |
|
Main Level |
Living Room |
|
|
10'6'' x 13'4'' |
|
Main Level |
Kitchen |
|
|
11'6'' x 10'10'' |
|
Main Level |
Foyer |
|
|
9'6'' x 9'7'' |
|
Main Level |
Family Room |
|
|
12'0'' x 17'7'' |
|
Main Level |
Dining Room |
|
|
10'11'' x 13'0'' |
|
Main Level |
Breakfast |
|
|
7'0'' x 15'2'' |
|
Main Level |
2pc Bathroom |
|
|
4'7'' x 4'8'' |
Utilities
|
Cable
|
Available |
|
Electricity
|
Available |
|
Natural Gas
|
Available |
|
Telephone
|
Available |
https://www.realtor.ca/real-estate/29113397/224-ridgemere-court-kitchener

