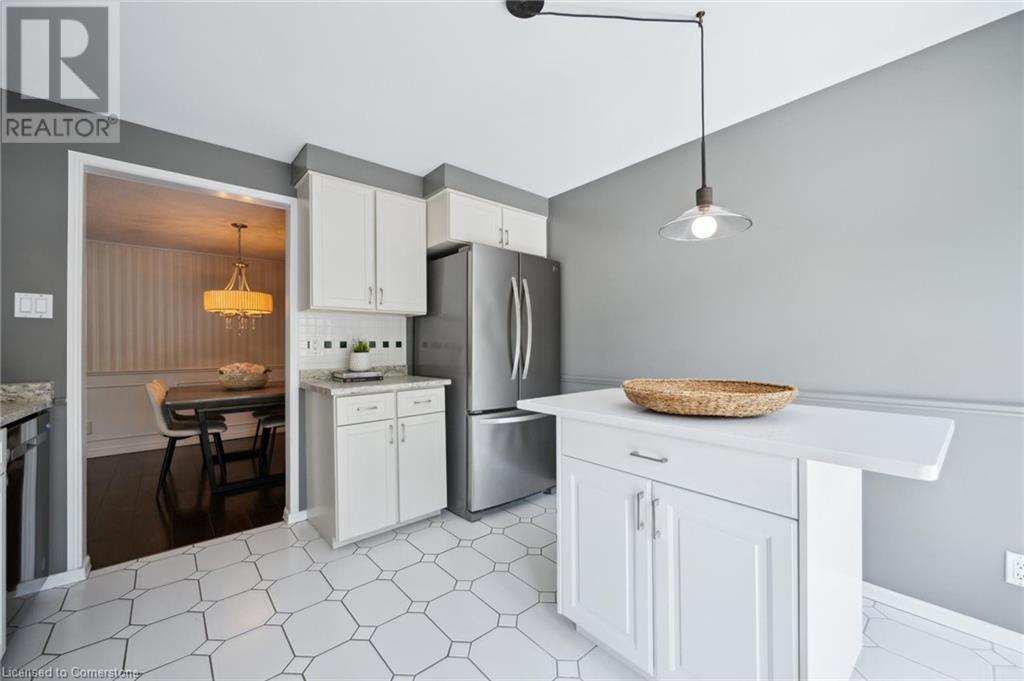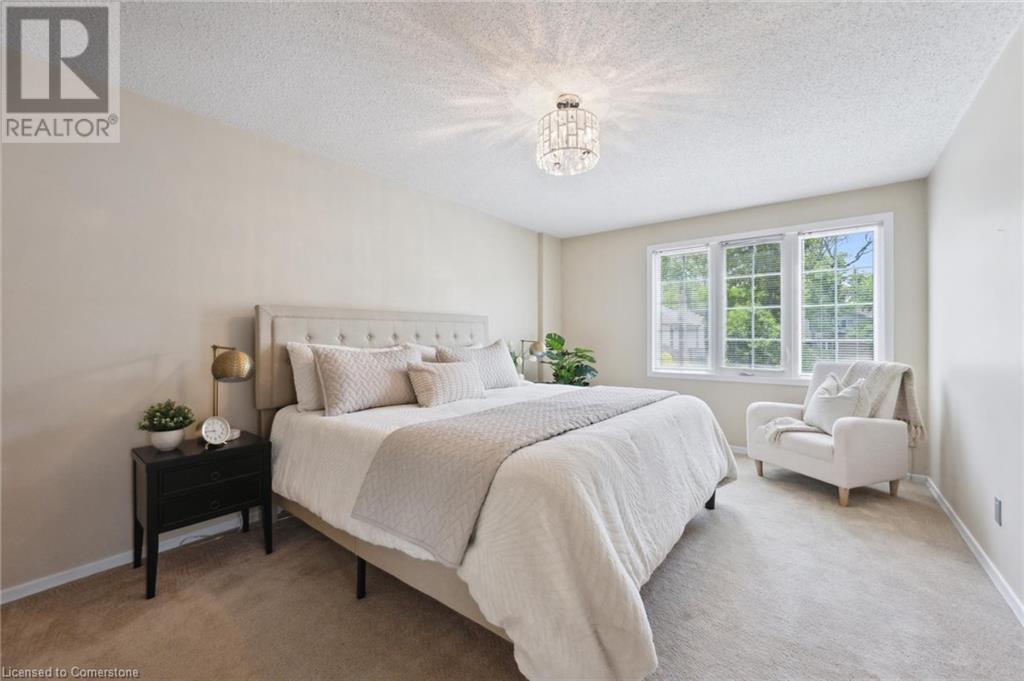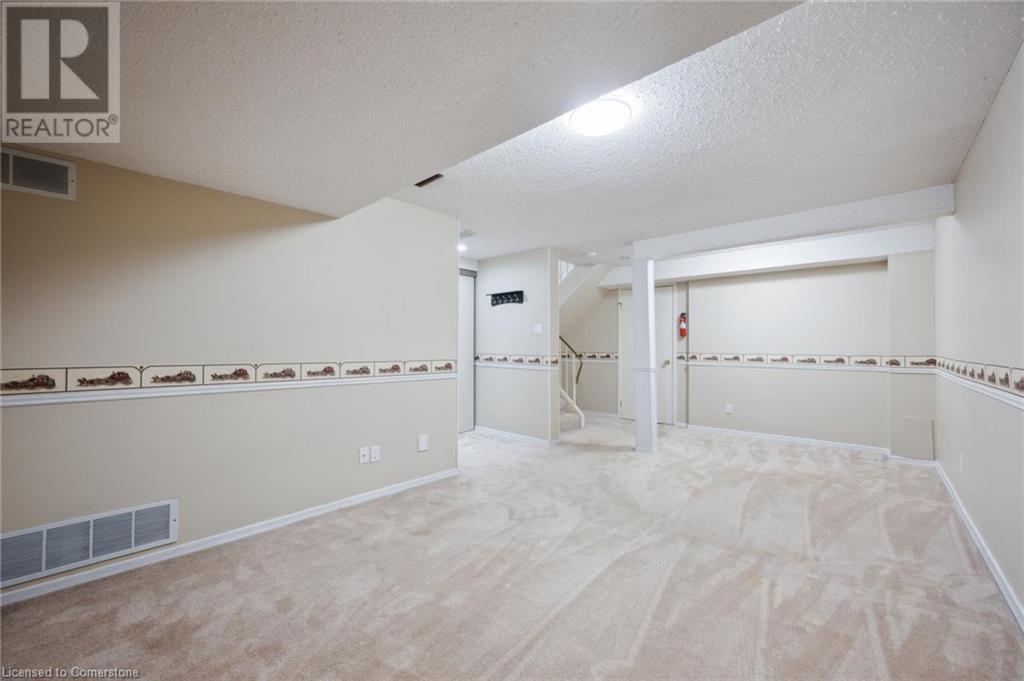224 Kingswood Drive Unit# 1 Kitchener, Ontario N2E 2K2
$500,000Maintenance, Insurance, Landscaping, Property Management, Water, Parking
$600 Monthly
Maintenance, Insurance, Landscaping, Property Management, Water, Parking
$600 MonthlyWelcome to Autumn Woods. Explore this large 3 bedroom Condo Town home with single garage. Located in quiet, mature area in Kitchener. Updated main floors includes hardwood floors in dining room and living room. Updated kitchen with island. Home features a walkout to large private patio from kitchen area. Large master bedroom with renovated 3pc ensuite. Other bedrooms also a good size. Lower level includes finished rec room, laundry area and direct access from garage. Excellent expressway, 401 access, close to schools and shopping. Quick possession can be offered. (id:43503)
Open House
This property has open houses!
1:00 pm
Ends at:3:00 pm
12:00 pm
Ends at:2:00 pm
Property Details
| MLS® Number | 40736342 |
| Property Type | Single Family |
| Neigbourhood | Alpine |
| Amenities Near By | Hospital, Park, Public Transit, Schools, Shopping |
| Community Features | Quiet Area |
| Equipment Type | Water Heater |
| Features | Balcony, No Pet Home, Automatic Garage Door Opener |
| Parking Space Total | 2 |
| Rental Equipment Type | Water Heater |
Building
| Bathroom Total | 3 |
| Bedrooms Above Ground | 3 |
| Bedrooms Total | 3 |
| Appliances | Dishwasher, Dryer, Refrigerator, Stove, Washer, Garage Door Opener |
| Architectural Style | 2 Level |
| Basement Development | Finished |
| Basement Type | Full (finished) |
| Constructed Date | 1985 |
| Construction Style Attachment | Attached |
| Cooling Type | Central Air Conditioning |
| Exterior Finish | Brick, Vinyl Siding |
| Foundation Type | Poured Concrete |
| Half Bath Total | 1 |
| Heating Type | Forced Air |
| Stories Total | 2 |
| Size Interior | 2,002 Ft2 |
| Type | Row / Townhouse |
| Utility Water | Municipal Water |
Parking
| Attached Garage |
Land
| Access Type | Highway Access |
| Acreage | No |
| Land Amenities | Hospital, Park, Public Transit, Schools, Shopping |
| Sewer | Municipal Sewage System |
| Size Total Text | Under 1/2 Acre |
| Zoning Description | R2 |
Rooms
| Level | Type | Length | Width | Dimensions |
|---|---|---|---|---|
| Second Level | Primary Bedroom | 10'9'' x 16'8'' | ||
| Second Level | Bedroom | 11'10'' x 10'9'' | ||
| Second Level | Bedroom | 10'1'' x 8'11'' | ||
| Second Level | 4pc Bathroom | 10'10'' x 5'0'' | ||
| Second Level | Full Bathroom | 7'0'' x 5'11'' | ||
| Basement | Utility Room | 7'3'' x 9'1'' | ||
| Basement | Recreation Room | 14'8'' x 20'7'' | ||
| Basement | Laundry Room | 10'9'' x 8'0'' | ||
| Main Level | Living Room | 10'11'' x 15'2'' | ||
| Main Level | Kitchen | 10'11'' x 12'6'' | ||
| Main Level | Foyer | 6'11'' x 11'6'' | ||
| Main Level | Dining Room | 11'1'' x 10'6'' | ||
| Main Level | 2pc Bathroom | 5'1'' x 4'7'' |
https://www.realtor.ca/real-estate/28402432/224-kingswood-drive-unit-1-kitchener
Contact Us
Contact us for more information


































