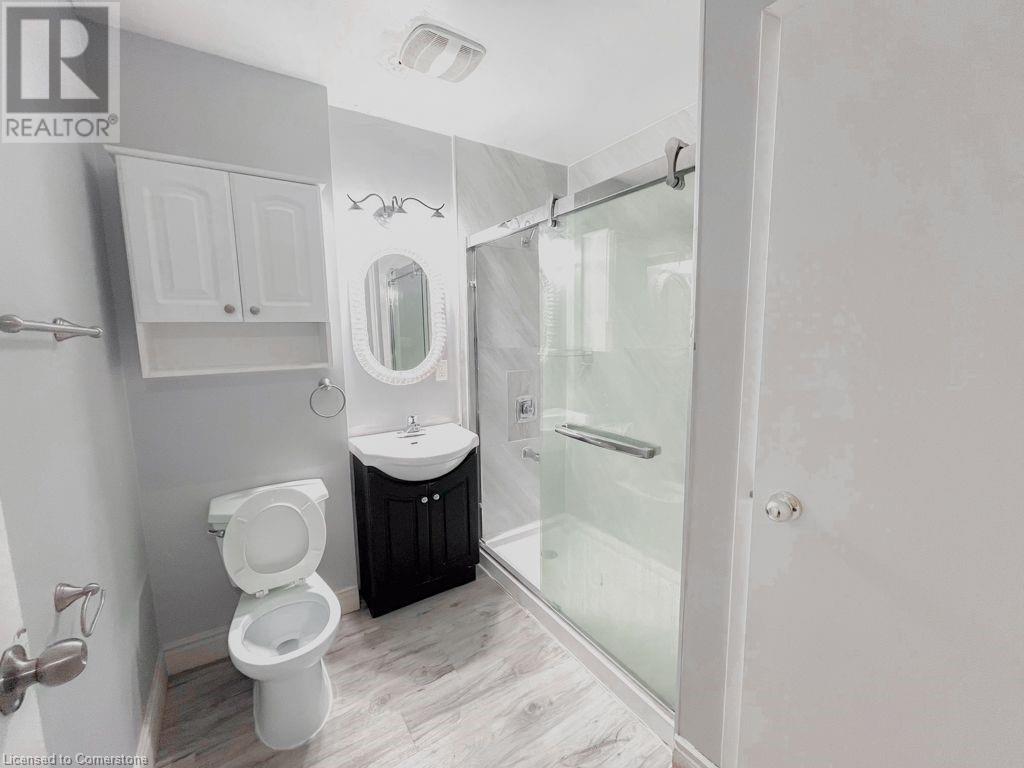222 Harvard Place Unit# G Waterloo, Ontario N2J 4G2
$2,199 MonthlyInsurance, Common Area Maintenance, Landscaping, Property Management, Water, ParkingMaintenance, Insurance, Common Area Maintenance, Landscaping, Property Management, Water, Parking
$380 Monthly
Maintenance, Insurance, Common Area Maintenance, Landscaping, Property Management, Water, Parking
$380 MonthlyAvailable for immediate lease—this well-maintained 2-bedroom, 1-bath townhouse condo offers comfortable and convenient living in a sought-after location. Close to the expressway, shopping, schools, and parks, this home features new luxury vinyl plank flooring throughout (laminate on the stairs). The main floor includes a spacious living room with walkout access to a private patio and a functional eat-in kitchen. Upstairs, you'll find two generously sized bedrooms and a full bath. The basement offers a flexible space, ideal for a home office, plus in-unit laundry and a large crawl space for storage. One parking space is included, with visitor parking available. Lawn care and snow removal are managed by the property management company for added convenience. Some photos virtually staged. (id:43503)
Property Details
| MLS® Number | 40716364 |
| Property Type | Single Family |
| Amenities Near By | Park, Place Of Worship, Public Transit, Schools |
| Equipment Type | Water Heater |
| Features | Paved Driveway |
| Parking Space Total | 1 |
| Rental Equipment Type | Water Heater |
Building
| Bathroom Total | 1 |
| Bedrooms Above Ground | 2 |
| Bedrooms Total | 2 |
| Appliances | Dryer, Refrigerator, Stove, Washer |
| Basement Development | Finished |
| Basement Type | Partial (finished) |
| Constructed Date | 1972 |
| Construction Style Attachment | Attached |
| Cooling Type | Central Air Conditioning |
| Exterior Finish | Brick, Vinyl Siding |
| Foundation Type | Poured Concrete |
| Heating Fuel | Natural Gas |
| Heating Type | Forced Air |
| Size Interior | 1,057 Ft2 |
| Type | Row / Townhouse |
| Utility Water | Municipal Water |
Parking
| None | |
| Visitor Parking |
Land
| Access Type | Highway Nearby |
| Acreage | No |
| Land Amenities | Park, Place Of Worship, Public Transit, Schools |
| Sewer | Municipal Sewage System |
| Size Total Text | Under 1/2 Acre |
| Zoning Description | Rmu-40 |
Rooms
| Level | Type | Length | Width | Dimensions |
|---|---|---|---|---|
| Second Level | Primary Bedroom | 14'3'' x 14'7'' | ||
| Third Level | 4pc Bathroom | 7'1'' x 7'5'' | ||
| Third Level | Bedroom | 14'3'' x 9'0'' | ||
| Basement | Laundry Room | 7'4'' x 5'4'' | ||
| Basement | Den | 10'10'' x 11'7'' | ||
| Lower Level | Living Room | 14'3'' x 12'1'' | ||
| Main Level | Foyer | 6'6'' x 9'8'' | ||
| Main Level | Dining Room | 7'8'' x 7'6'' | ||
| Main Level | Kitchen | 7'8'' x 7'5'' |
https://www.realtor.ca/real-estate/28163924/222-harvard-place-unit-g-waterloo
Contact Us
Contact us for more information
















