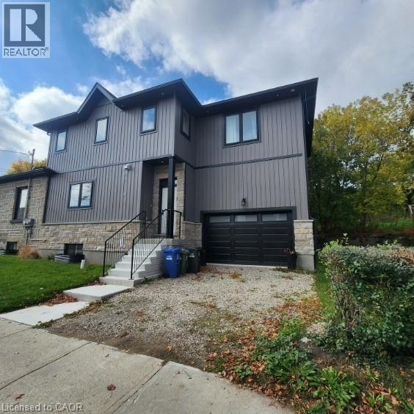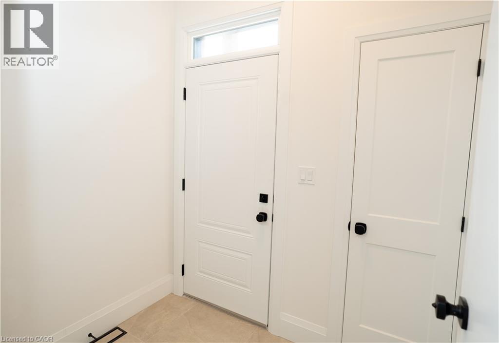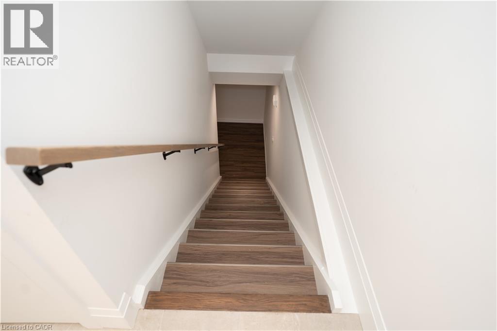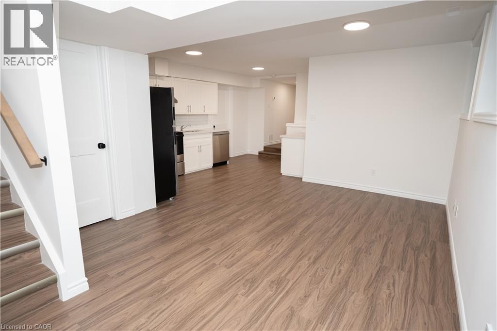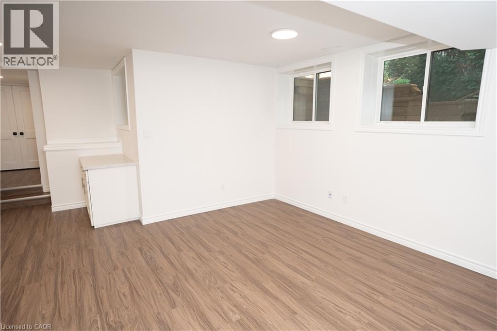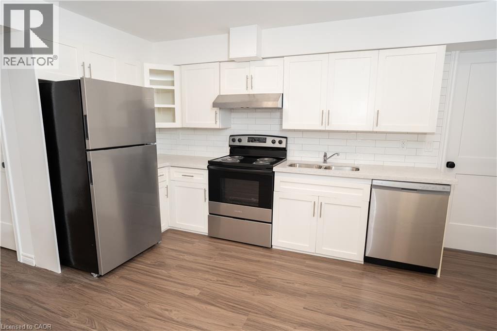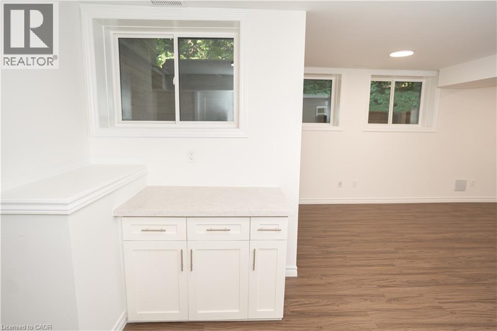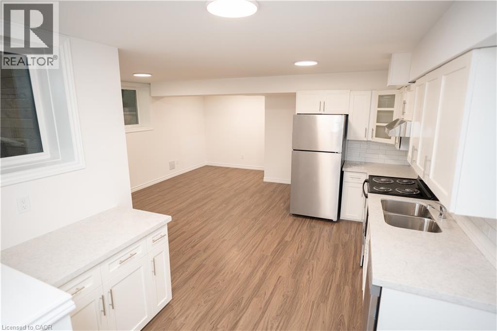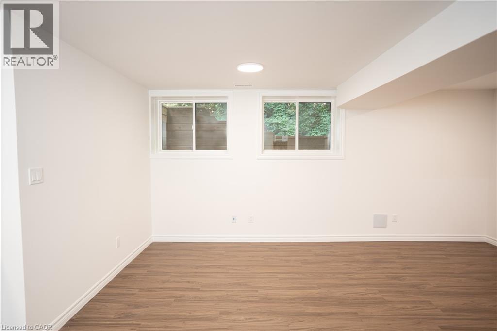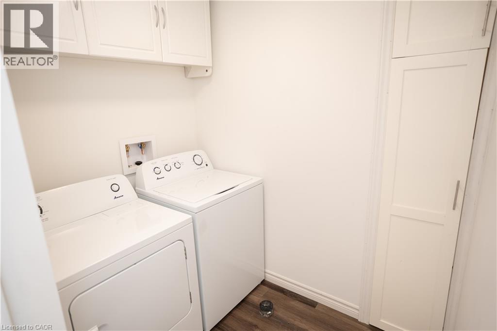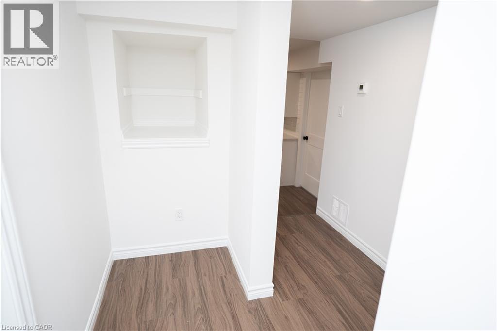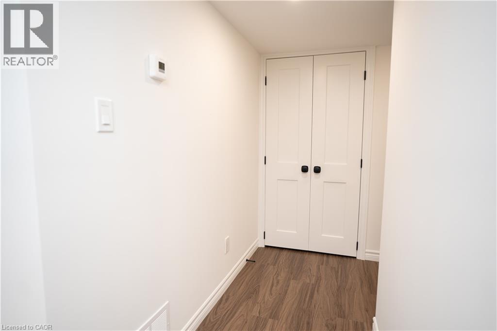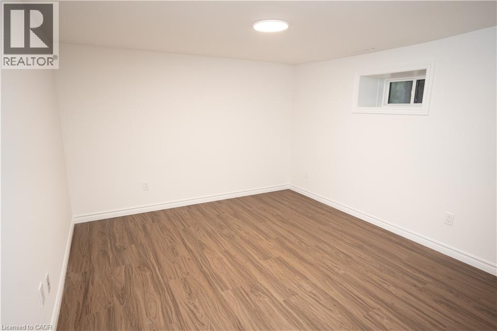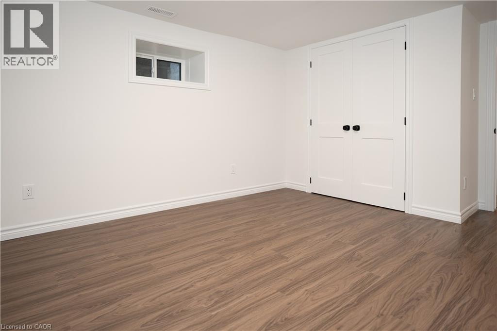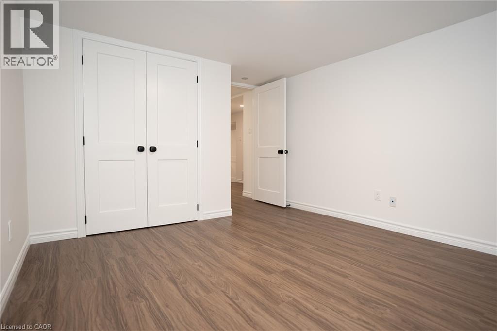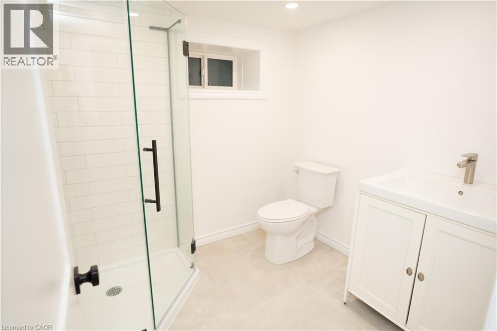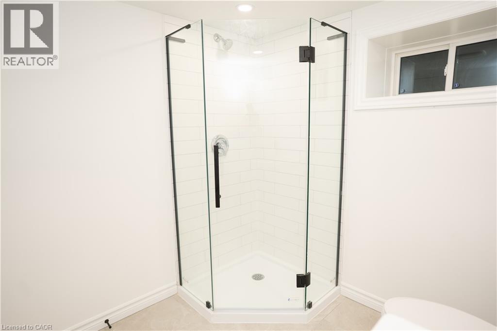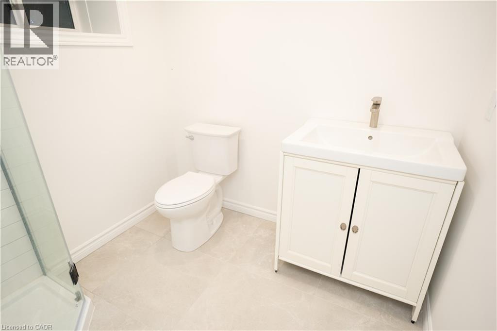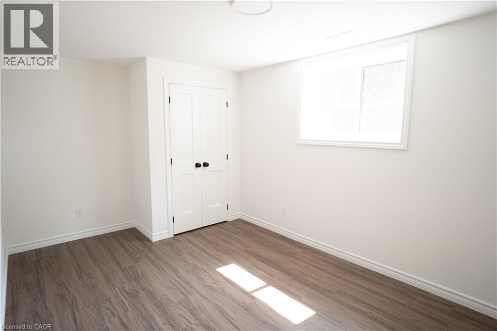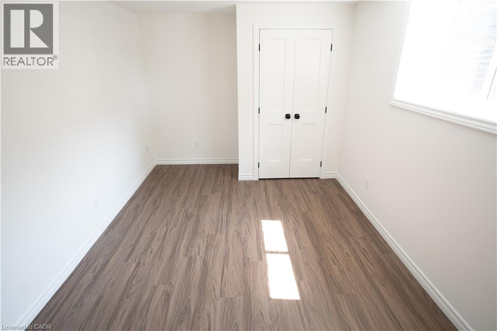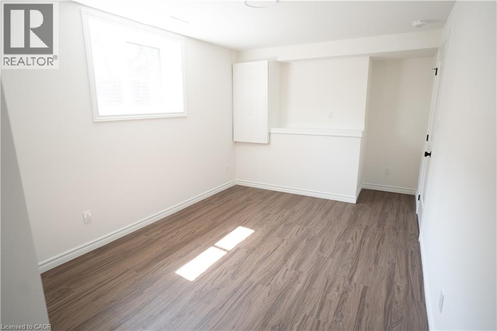2 Bedroom
1 Bathroom
1,119 ft2
Bungalow
None
Forced Air
$2,000 MonthlyHeat, Water
Be the first to call this beautiful BRAND NEW basement apartment home! Featuring hard surface flooring throughout and a bright, open-concept layout, this space offers both style and comfort. Enjoy cooking in the modern kitchen with stainless steel appliances and plenty of room to entertain or relax. The unit includes a separate in-suite washer and dryer for your exclusive use. Gas and water are included in the rent, and one parking space is provided for added convenience. Located within walking distance to downtown, you’ll love being close to restaurants, cafés, parks, entertainment, and major commuter routes—everything you need is right at your doorstep! This is a rare opportunity to live in a fresh, modern space in a fantastic location. Don’t miss out! (id:43503)
Property Details
|
MLS® Number
|
40777997 |
|
Property Type
|
Single Family |
|
Neigbourhood
|
Guelph Downtown Neighbourhood Association |
|
Amenities Near By
|
Hospital, Park, Place Of Worship, Playground, Public Transit, Schools, Shopping |
|
Community Features
|
Community Centre, School Bus |
|
Equipment Type
|
Water Heater |
|
Parking Space Total
|
3 |
|
Rental Equipment Type
|
Water Heater |
Building
|
Bathroom Total
|
1 |
|
Bedrooms Above Ground
|
2 |
|
Bedrooms Total
|
2 |
|
Appliances
|
Dishwasher, Dryer, Refrigerator, Stove, Washer, Hood Fan |
|
Architectural Style
|
Bungalow |
|
Basement Development
|
Partially Finished |
|
Basement Type
|
Full (partially Finished) |
|
Constructed Date
|
1885 |
|
Construction Style Attachment
|
Detached |
|
Cooling Type
|
None |
|
Exterior Finish
|
Stone, Vinyl Siding |
|
Foundation Type
|
Poured Concrete |
|
Heating Fuel
|
Natural Gas |
|
Heating Type
|
Forced Air |
|
Stories Total
|
1 |
|
Size Interior
|
1,119 Ft2 |
|
Type
|
House |
|
Utility Water
|
Municipal Water |
Parking
Land
|
Acreage
|
No |
|
Land Amenities
|
Hospital, Park, Place Of Worship, Playground, Public Transit, Schools, Shopping |
|
Sewer
|
Municipal Sewage System |
|
Size Depth
|
96 Ft |
|
Size Frontage
|
52 Ft |
|
Size Total Text
|
Under 1/2 Acre |
|
Zoning Description
|
D.2 |
Rooms
| Level |
Type |
Length |
Width |
Dimensions |
|
Main Level |
3pc Bathroom |
|
|
Measurements not available |
|
Main Level |
Bedroom |
|
|
14'0'' x 10'8'' |
|
Main Level |
Bedroom |
|
|
10'0'' x 17'4'' |
|
Main Level |
Kitchen |
|
|
9'4'' x 15'5'' |
|
Main Level |
Living Room/dining Room |
|
|
17'0'' x 8'0'' |
https://www.realtor.ca/real-estate/28986728/22-neeve-street-unit-lower-guelph

