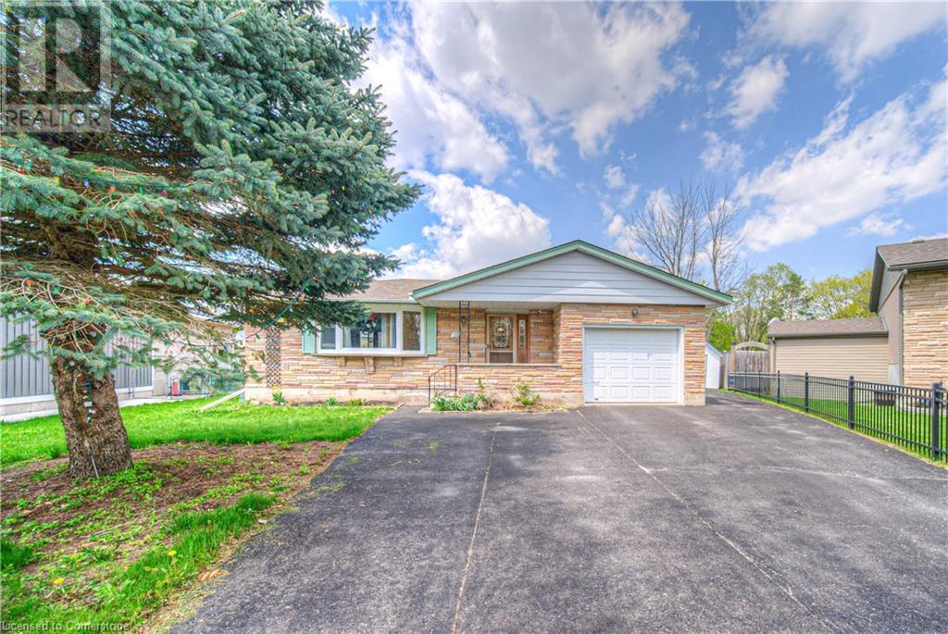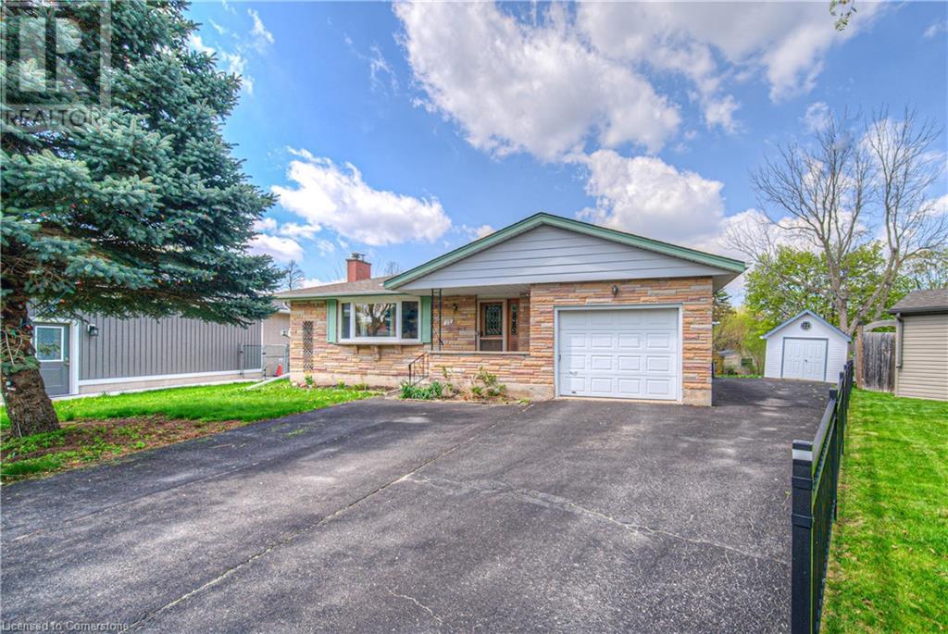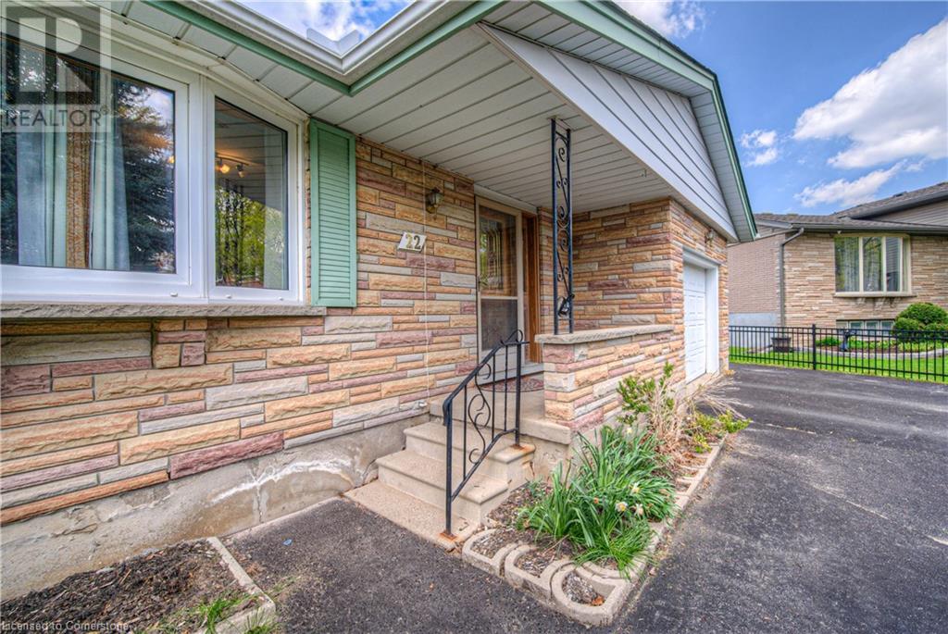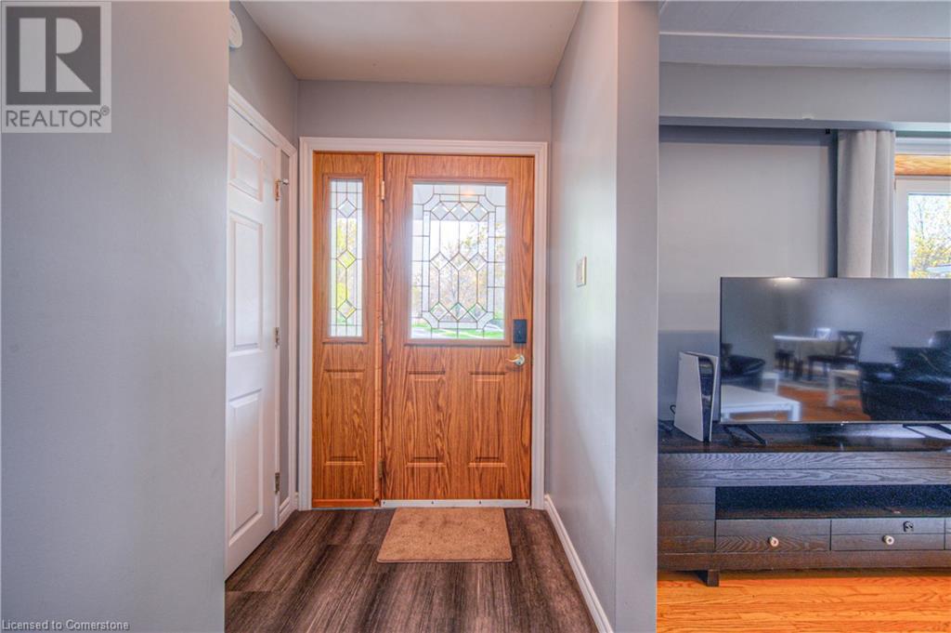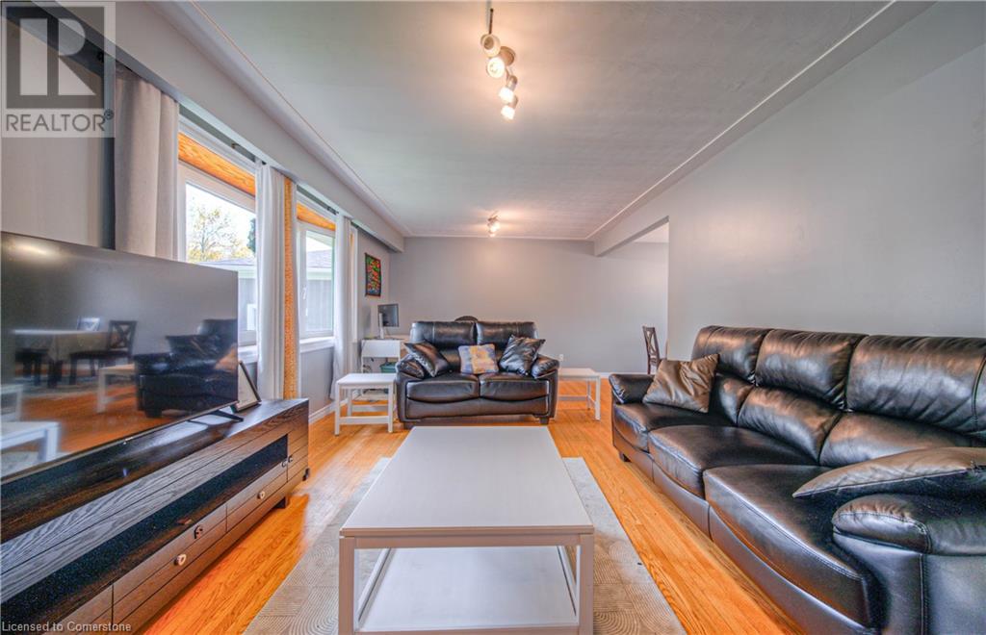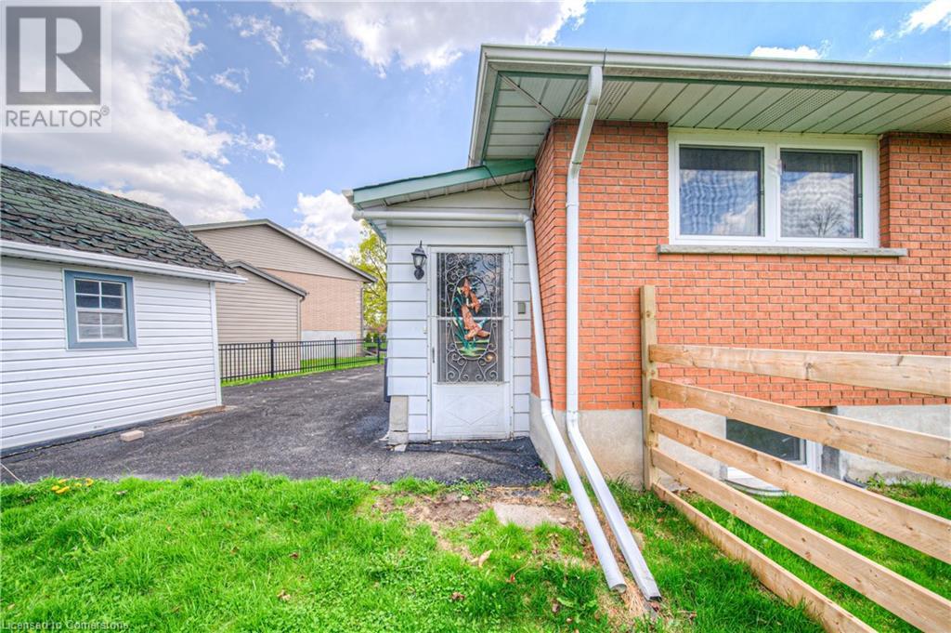22 Hampton Place Kitchener, Ontario N2B 2S3
$899,000
INVESTORS - first time buyers or single families check out this great opportunity to own in beautiful Kitchener! Perfect for in-law/multigenerational step-up or income possibilities this LEGAL duplex allows you live in comfort upstairs while the downstairs tenant pays your mortgage. Situated on a private court in coveted Stanley Park, this fabulous bungalow welcomes you with inviting curb appeal, beautifully framed by the picturesque, tree-lined streets of a mature neighbourhood. Located just steps from schools, parks, and shopping, this wonderfully maintained, carpet-free home has been thoroughly upgraded. A bright and open-concept main floor is a inviting and comfy. Featuring plenty of cabinets, granite countertops, a large island, and stainless steel appliances. Laminate floors and a large bay window create a warm atmosphere, while tons of storage make this kitchen as practical as it is stylish. With ample parking, and fully fenced yard, on a quiet tree-lined cul-de-sac, where neighbours stroll and say hello, this home boasts 3 full sized bedrooms up, and 2/3 more bedrooms on the vacant lower level. A beautifully maintained yard/landscaping, and well cared for home- this one has easy access to expressway, and nearby shopping, and public transit, you can see why this area is so popular. . Whether you're seeking a multi-generational home or an investment opportunity, this property is sure to exceed your expectations! (id:43503)
Open House
This property has open houses!
2:00 pm
Ends at:4:00 pm
Property Details
| MLS® Number | 40724739 |
| Property Type | Single Family |
| Neigbourhood | Heritage Park |
| Amenities Near By | Airport, Golf Nearby, Public Transit, Shopping, Ski Area |
| Community Features | Quiet Area |
| Equipment Type | Water Heater |
| Features | Cul-de-sac, Southern Exposure, Sump Pump |
| Parking Space Total | 5 |
| Rental Equipment Type | Water Heater |
| Structure | Shed, Porch |
Building
| Bathroom Total | 2 |
| Bedrooms Above Ground | 3 |
| Bedrooms Below Ground | 3 |
| Bedrooms Total | 6 |
| Appliances | Dishwasher, Dryer, Refrigerator, Stove, Water Softener, Washer, Hood Fan |
| Architectural Style | Bungalow |
| Basement Development | Finished |
| Basement Type | Full (finished) |
| Constructed Date | 1968 |
| Construction Style Attachment | Detached |
| Cooling Type | Central Air Conditioning |
| Exterior Finish | Aluminum Siding, Brick |
| Foundation Type | Poured Concrete |
| Heating Fuel | Natural Gas |
| Heating Type | Forced Air |
| Stories Total | 1 |
| Size Interior | 2,280 Ft2 |
| Type | House |
| Utility Water | Municipal Water |
Parking
| Attached Garage |
Land
| Access Type | Highway Access |
| Acreage | No |
| Fence Type | Fence |
| Land Amenities | Airport, Golf Nearby, Public Transit, Shopping, Ski Area |
| Sewer | Municipal Sewage System |
| Size Depth | 132 Ft |
| Size Frontage | 45 Ft |
| Size Total Text | Under 1/2 Acre |
| Zoning Description | R2 |
Rooms
| Level | Type | Length | Width | Dimensions |
|---|---|---|---|---|
| Basement | Laundry Room | Measurements not available | ||
| Basement | 4pc Bathroom | 5'3'' x 10'1'' | ||
| Basement | Bedroom | 10'11'' x 11'1'' | ||
| Basement | Bedroom | 11'8'' x 9'11'' | ||
| Basement | Bedroom | 13'8'' x 16'6'' | ||
| Basement | Recreation Room | 11' x 24'3'' | ||
| Basement | Kitchen | 16'9'' x 16'9'' | ||
| Main Level | 4pc Bathroom | 7'2'' x 6'10'' | ||
| Main Level | Bedroom | 9'8'' x 10'3'' | ||
| Main Level | Bedroom | 9'1'' x 11'6'' | ||
| Main Level | Primary Bedroom | 14'0'' x 11'6'' | ||
| Main Level | Dining Room | 10'1'' x 9'2'' | ||
| Main Level | Living Room | 11'9'' x 20'8'' | ||
| Main Level | Kitchen | 9'11'' x 11'6'' |
https://www.realtor.ca/real-estate/28284232/22-hampton-place-kitchener
Contact Us
Contact us for more information

