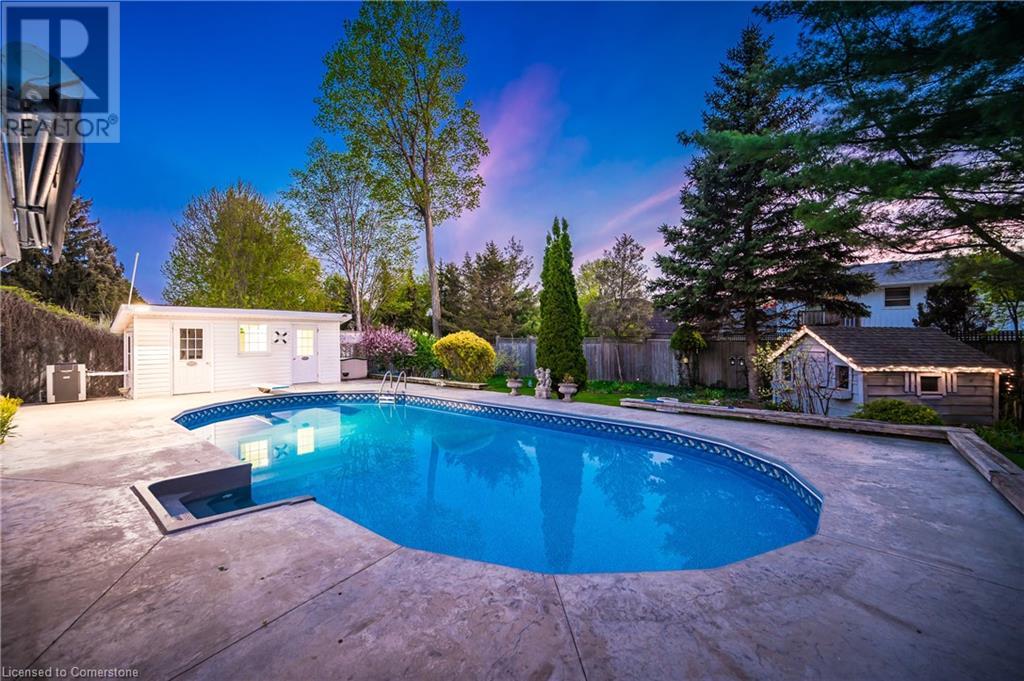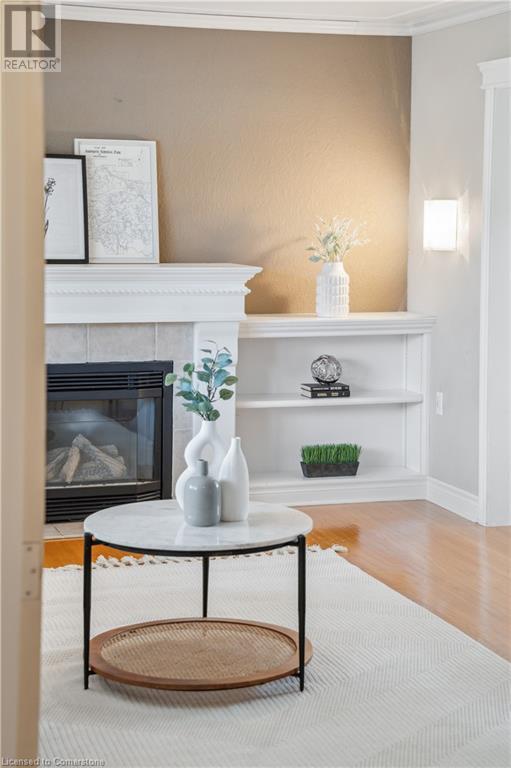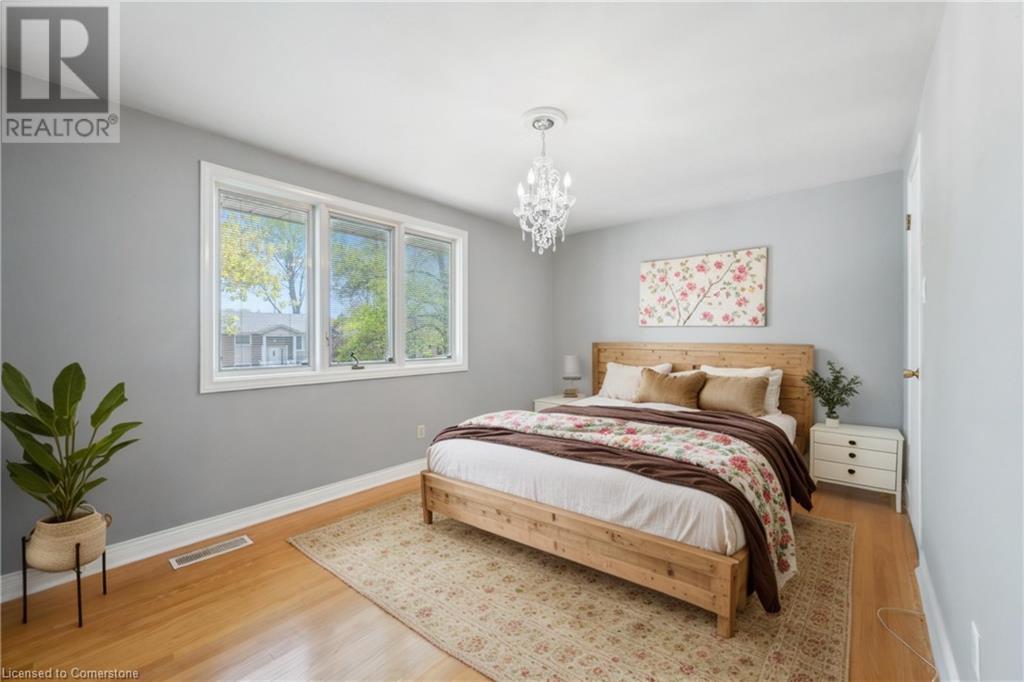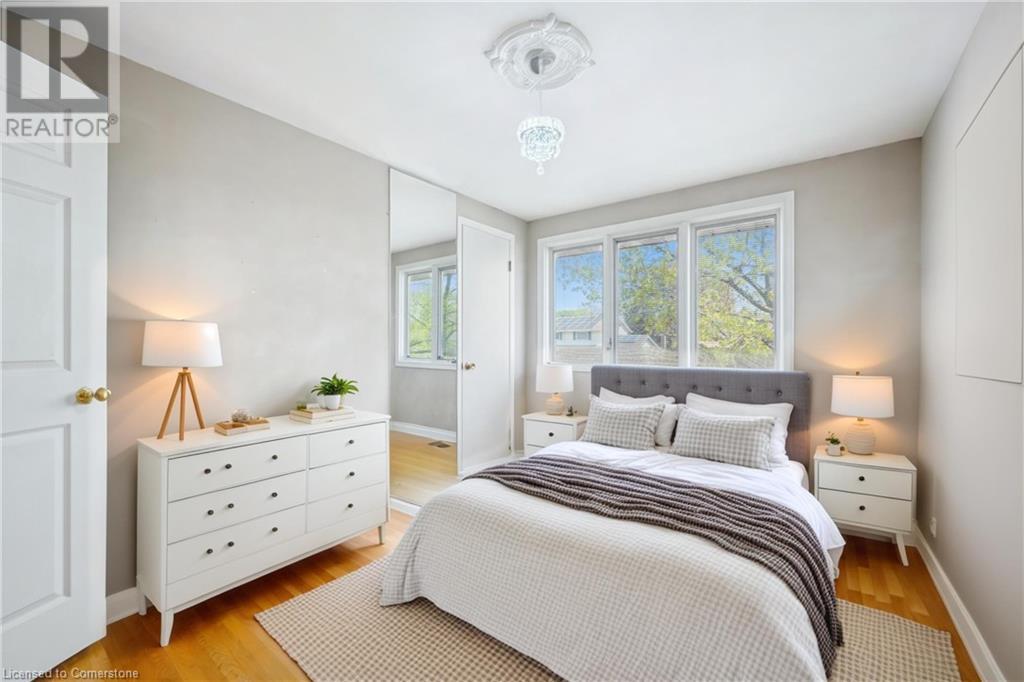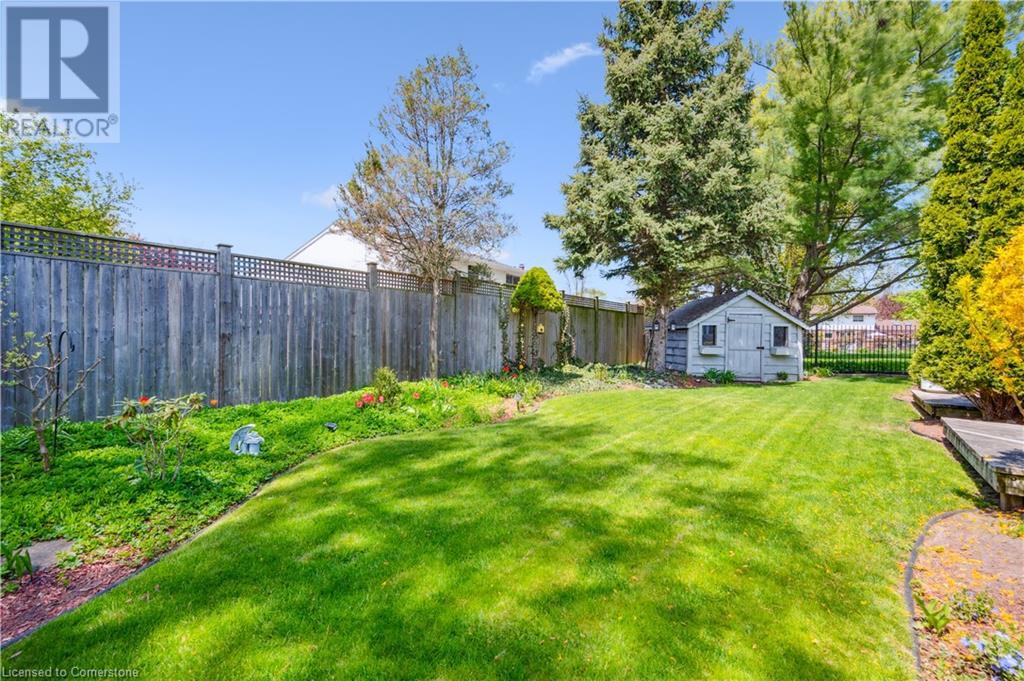22 Eastwood Drive Kitchener, Ontario N2A 1Z9
$999,900
Gracefully set on a picturesque 65 x 140 ft lot, this meticulously maintained residence blends classic curb appeal with luxurious, resort-inspired living in one of Stanley Park’s most coveted streets. Surrounded by award-winning gardens and mature trees, the home is as beautiful outside as it is within. Inside, natural light pours through oversized windows, highlighting a thoughtfully designed main floor where every space invites comfort and connection. The formal dining room is ideal for family gatherings and effortless entertaining, while the well-appointed kitchen boasts crown moulding, generous storage, warm finishes, and direct access to the backyard oasis. A stunning sunroom with floor-to-ceiling custom glass, three expansive sliding doors, and a retractable shade offers uninterrupted views of the lush outdoor setting. Step into the private backyard retreat—complete with a sparkling inground pool, a dedicated changing room, and professionally landscaped grounds. Whether you're basking in afternoon sun or hosting under the stars, it’s a space made for unforgettable moments. Upstairs, four spacious bedrooms each feature walk-in closets, including a luxurious primary suite with its own living area, 3-piece ensuite, walk-in closet, and a private balcony—a true sanctuary to begin and end each day. A fifth room provides the perfect work-from-home office or creative flex space. The finished lower level extends the home’s livability with a versatile recreation room, a dedicated workshop, 2pc bath and ample storage. Rarely does a property of this calibre come available on one of the most admired streets in Stanley Park—just moments from top-rated schools, trails, and all urban amenities. This is home designed for everyday comfort and unforgettable moments. (id:43503)
Open House
This property has open houses!
5:00 pm
Ends at:7:00 pm
2:00 pm
Ends at:4:00 pm
2:00 pm
Ends at:4:00 pm
Property Details
| MLS® Number | 40723638 |
| Property Type | Single Family |
| Neigbourhood | Stanley Park |
| Amenities Near By | Park, Schools |
| Equipment Type | Water Heater |
| Parking Space Total | 6 |
| Pool Type | Inground Pool |
| Rental Equipment Type | Water Heater |
Building
| Bathroom Total | 4 |
| Bedrooms Above Ground | 4 |
| Bedrooms Total | 4 |
| Appliances | Dishwasher, Dryer, Refrigerator, Water Softener, Washer, Gas Stove(s) |
| Architectural Style | 2 Level |
| Basement Development | Finished |
| Basement Type | Full (finished) |
| Constructed Date | 1967 |
| Construction Style Attachment | Detached |
| Cooling Type | Central Air Conditioning, Ductless, Wall Unit |
| Exterior Finish | Brick, Vinyl Siding |
| Fireplace Present | Yes |
| Fireplace Total | 2 |
| Half Bath Total | 2 |
| Heating Fuel | Electric, Natural Gas |
| Heating Type | Forced Air, Heat Pump |
| Stories Total | 2 |
| Size Interior | 3,431 Ft2 |
| Type | House |
| Utility Water | Municipal Water |
Parking
| Attached Garage |
Land
| Access Type | Highway Access |
| Acreage | No |
| Land Amenities | Park, Schools |
| Sewer | Municipal Sewage System |
| Size Depth | 140 Ft |
| Size Frontage | 65 Ft |
| Size Irregular | 0.21 |
| Size Total | 0.21 Ac|under 1/2 Acre |
| Size Total Text | 0.21 Ac|under 1/2 Acre |
| Zoning Description | Res-2 |
Rooms
| Level | Type | Length | Width | Dimensions |
|---|---|---|---|---|
| Second Level | Office | 10'5'' x 5'6'' | ||
| Second Level | Bedroom | 12'0'' x 9'0'' | ||
| Second Level | 5pc Bathroom | Measurements not available | ||
| Second Level | Bedroom | 14'5'' x 10'5'' | ||
| Second Level | Bedroom | 14'5'' x 12'0'' | ||
| Second Level | Full Bathroom | Measurements not available | ||
| Second Level | Primary Bedroom | 26'4'' x 13'3'' | ||
| Basement | 2pc Bathroom | Measurements not available | ||
| Basement | Recreation Room | 40'3'' x 10'10'' | ||
| Main Level | 2pc Bathroom | Measurements not available | ||
| Main Level | Dining Room | 12'6'' x 10'11'' | ||
| Main Level | Living Room | 18'0'' x 11'11'' | ||
| Main Level | Eat In Kitchen | 28'0'' x 10'11'' |
https://www.realtor.ca/real-estate/28303303/22-eastwood-drive-kitchener
Contact Us
Contact us for more information


