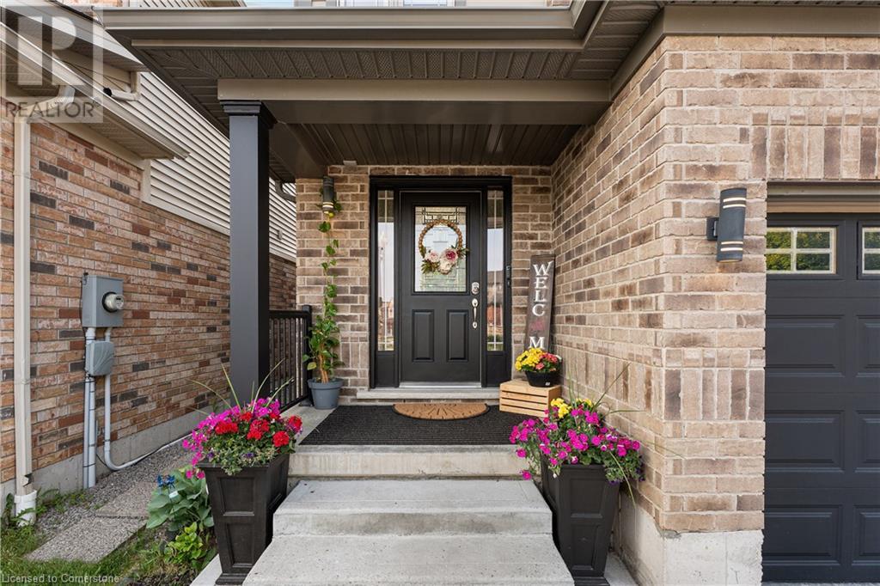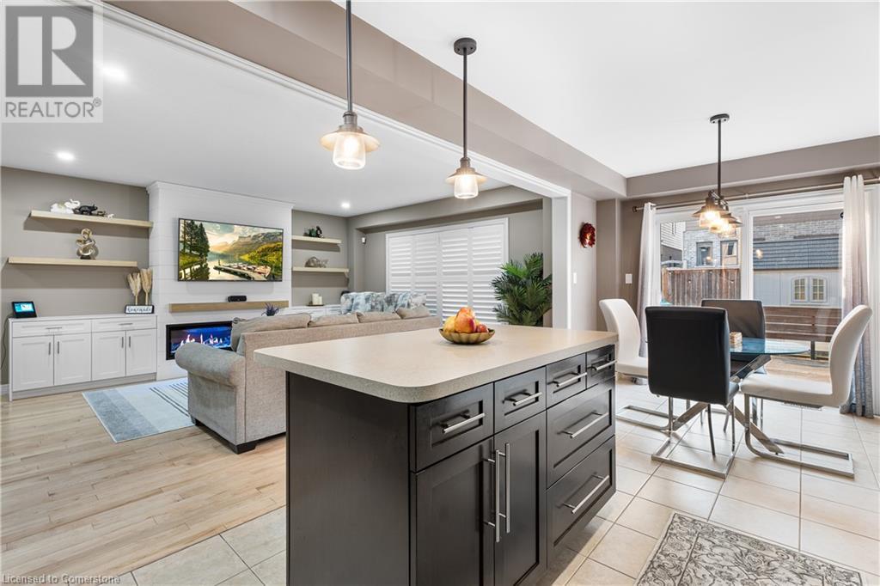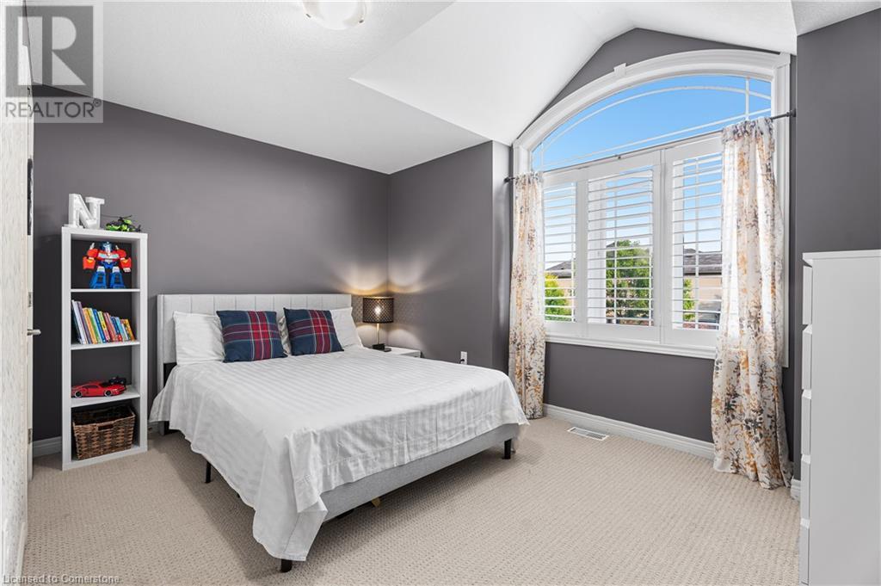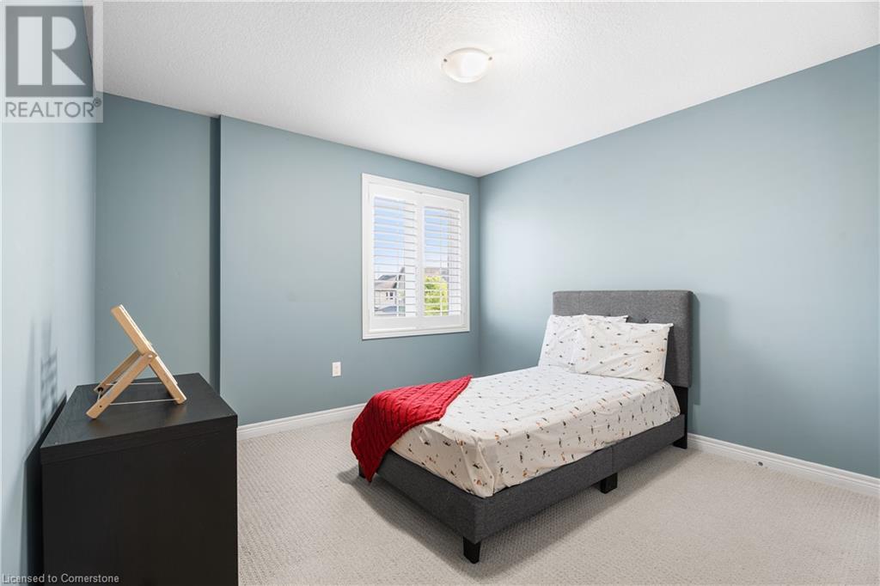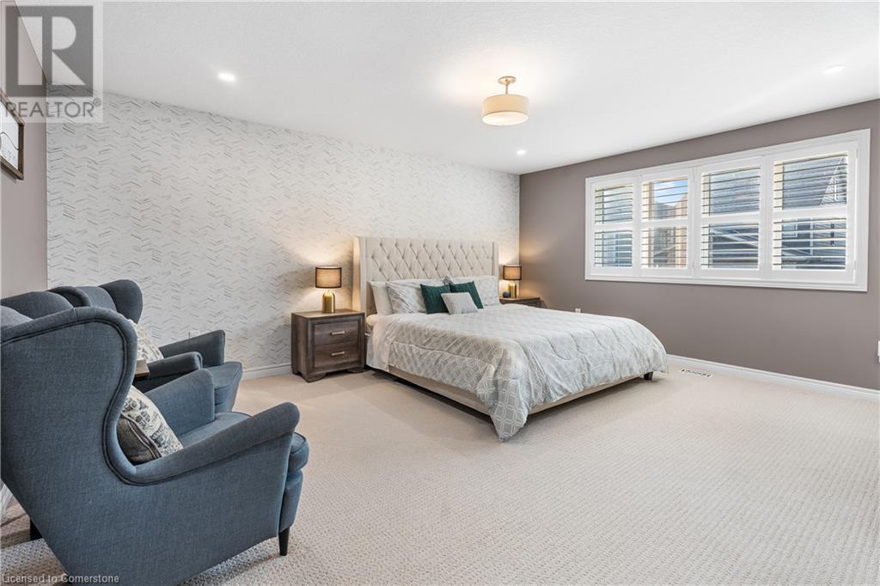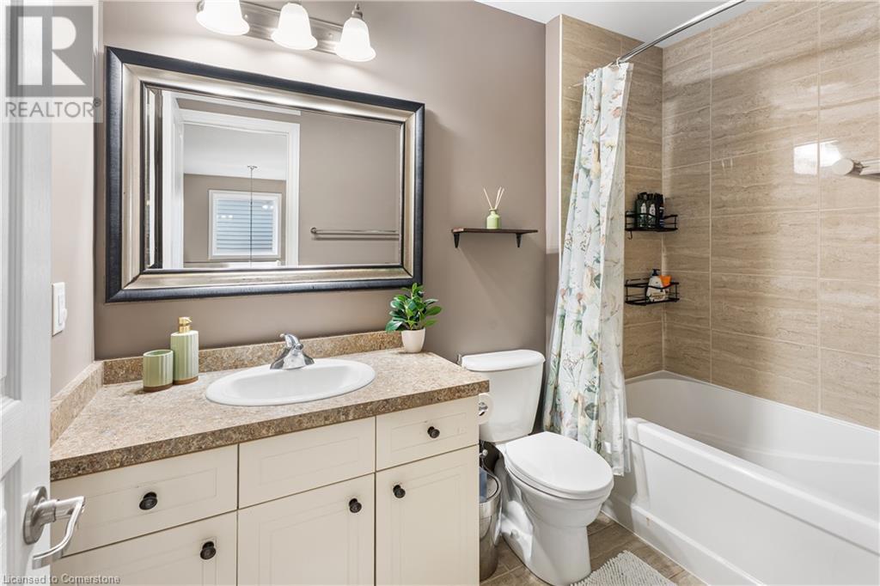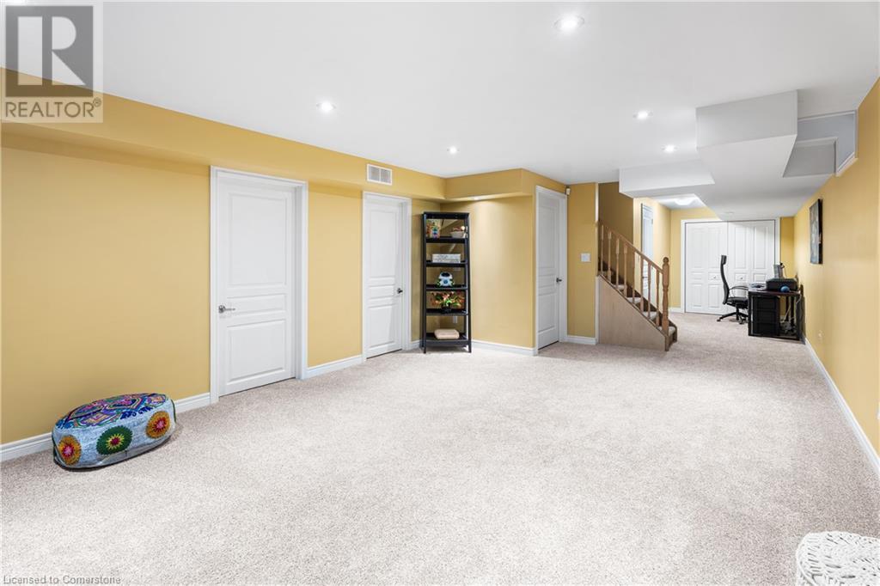4 Bedroom
4 Bathroom
2,610 ft2
2 Level
Central Air Conditioning
Forced Air
$899,000
Welcome to 22 Creek Ridge Street – a beautifully upgraded, move-in ready family home tucked away on a quiet, family-friendly street in the highly desirable Doon South neighborhood of Kitchener. From the moment you step inside the spacious, sunlit foyer, you’ll feel the warmth and charm this home offers. The open-concept main floor is completely carpet-free and ideal for everyday living or entertaining, featuring a modern kitchen with stainless steel appliances, a brand new dishwasher (2025), stylish light fixtures, and a large island perfect for casual meals or catching up with family. Relax in the cozy family room, highlighted by a stunning new fireplace and accent wall (2024), or step outside to your private backyard oasis with a pergola and brand new deck (2017) — perfect for summer BBQs or your morning coffee. Upstairs, you’ll find a oversized Primary suite with a huge walk-in closet and private ensuite, along with two more generous bedrooms, a full 4-piece bath, and a convenient upper-level laundry room with pedestal storage to keep things organized and clutter-free. The fully finished basement offers even more space with a large rec room, fourth bedroom, and third full bathroom — ideal for guests, a home office, or cozy movie nights. Thoughtful upgrades include a driveway extension (2021), California shutters throughout (2019), new furnace and whole-home humidifier (2024), new A/C unit (2023), reverse osmosis system (2023), and owned water softener. Located just a short walk to J.W. Gerth Public School, YMCA daycare, parks, trails, and with easy access to Highway 401 — this is the lifestyle your family has been waiting for. Homes like this in Doon South don’t come up often — book your private showing today! (id:43503)
Property Details
|
MLS® Number
|
40739267 |
|
Property Type
|
Single Family |
|
Neigbourhood
|
Doon |
|
Amenities Near By
|
Airport, Place Of Worship, Playground, Schools, Shopping |
|
Equipment Type
|
Water Heater |
|
Features
|
Southern Exposure, Paved Driveway, Sump Pump |
|
Parking Space Total
|
3 |
|
Rental Equipment Type
|
Water Heater |
Building
|
Bathroom Total
|
4 |
|
Bedrooms Above Ground
|
3 |
|
Bedrooms Below Ground
|
1 |
|
Bedrooms Total
|
4 |
|
Appliances
|
Dishwasher, Dryer, Microwave, Refrigerator, Stove, Water Softener, Water Purifier, Washer, Hood Fan |
|
Architectural Style
|
2 Level |
|
Basement Development
|
Finished |
|
Basement Type
|
Full (finished) |
|
Constructed Date
|
2012 |
|
Construction Style Attachment
|
Detached |
|
Cooling Type
|
Central Air Conditioning |
|
Exterior Finish
|
Brick, Vinyl Siding |
|
Foundation Type
|
Poured Concrete |
|
Half Bath Total
|
1 |
|
Heating Fuel
|
Natural Gas |
|
Heating Type
|
Forced Air |
|
Stories Total
|
2 |
|
Size Interior
|
2,610 Ft2 |
|
Type
|
House |
|
Utility Water
|
Municipal Water |
Parking
Land
|
Access Type
|
Highway Access, Highway Nearby |
|
Acreage
|
No |
|
Land Amenities
|
Airport, Place Of Worship, Playground, Schools, Shopping |
|
Sewer
|
Municipal Sewage System |
|
Size Depth
|
100 Ft |
|
Size Frontage
|
32 Ft |
|
Size Total Text
|
Under 1/2 Acre |
|
Zoning Description
|
Residential |
Rooms
| Level |
Type |
Length |
Width |
Dimensions |
|
Second Level |
Laundry Room |
|
|
9'7'' x 5'4'' |
|
Second Level |
4pc Bathroom |
|
|
9'9'' x 5'2'' |
|
Second Level |
Bedroom |
|
|
13'5'' x 10'11'' |
|
Second Level |
Bedroom |
|
|
13'3'' x 10'3'' |
|
Second Level |
3pc Bathroom |
|
|
9'6'' x 5'4'' |
|
Second Level |
Primary Bedroom |
|
|
17'0'' x 12'6'' |
|
Basement |
Recreation Room |
|
|
17'10'' x 13'6'' |
|
Basement |
3pc Bathroom |
|
|
9'7'' x 4'10'' |
|
Basement |
Bedroom |
|
|
14'1'' x 9'6'' |
|
Main Level |
2pc Bathroom |
|
|
5'5'' x 3'2'' |
|
Main Level |
Family Room |
|
|
22'0'' x 13'7'' |
|
Main Level |
Kitchen |
|
|
18'11'' x 9'6'' |
https://www.realtor.ca/real-estate/28442024/22-creek-ridge-street-kitchener



