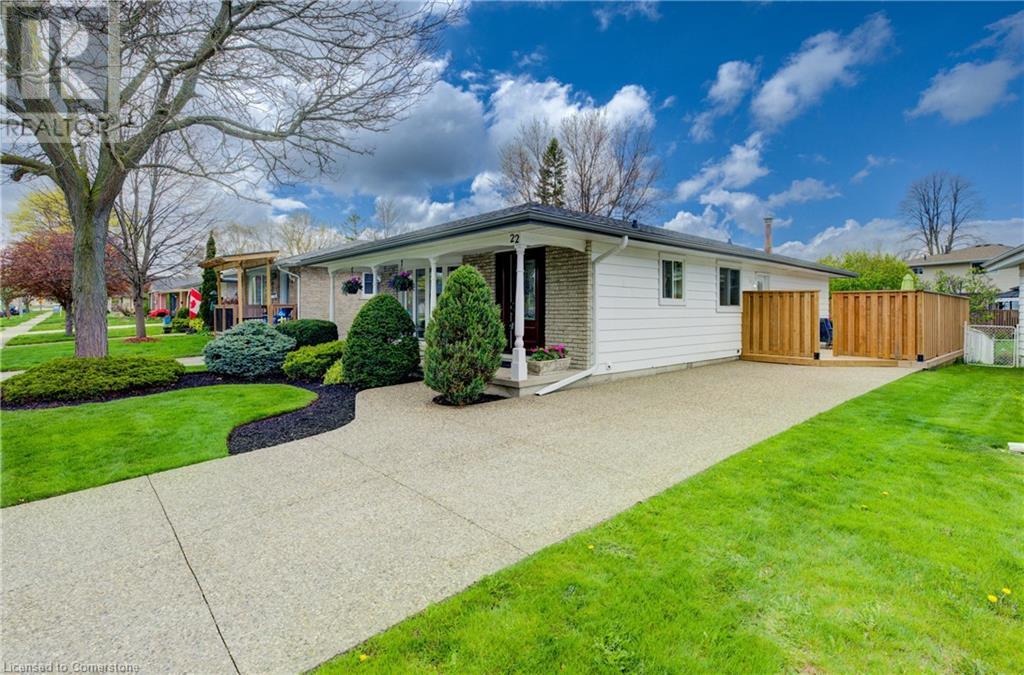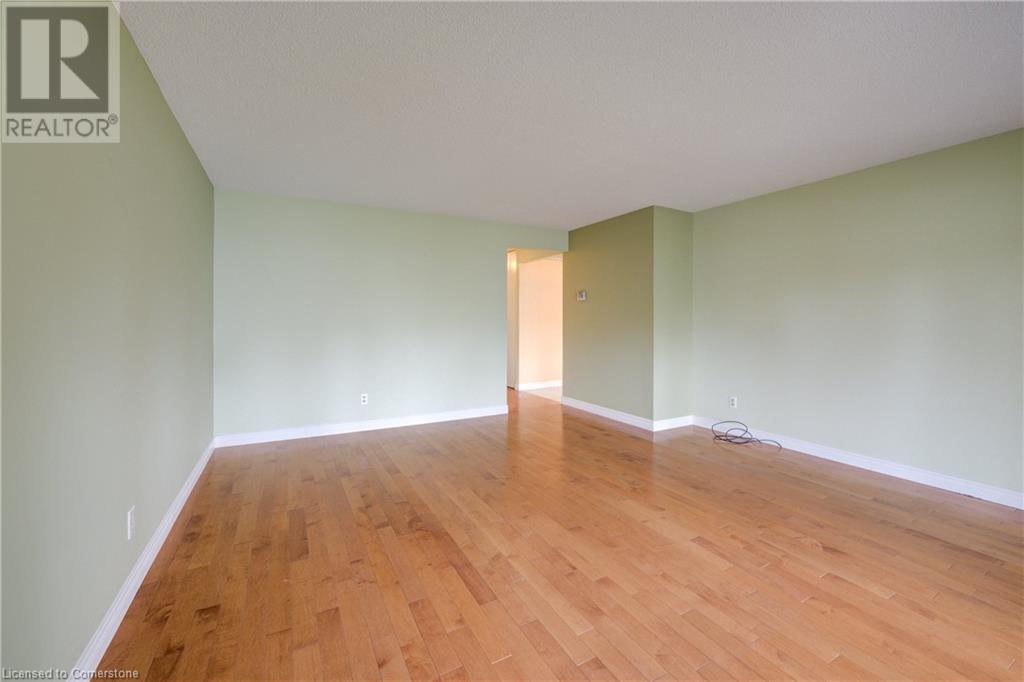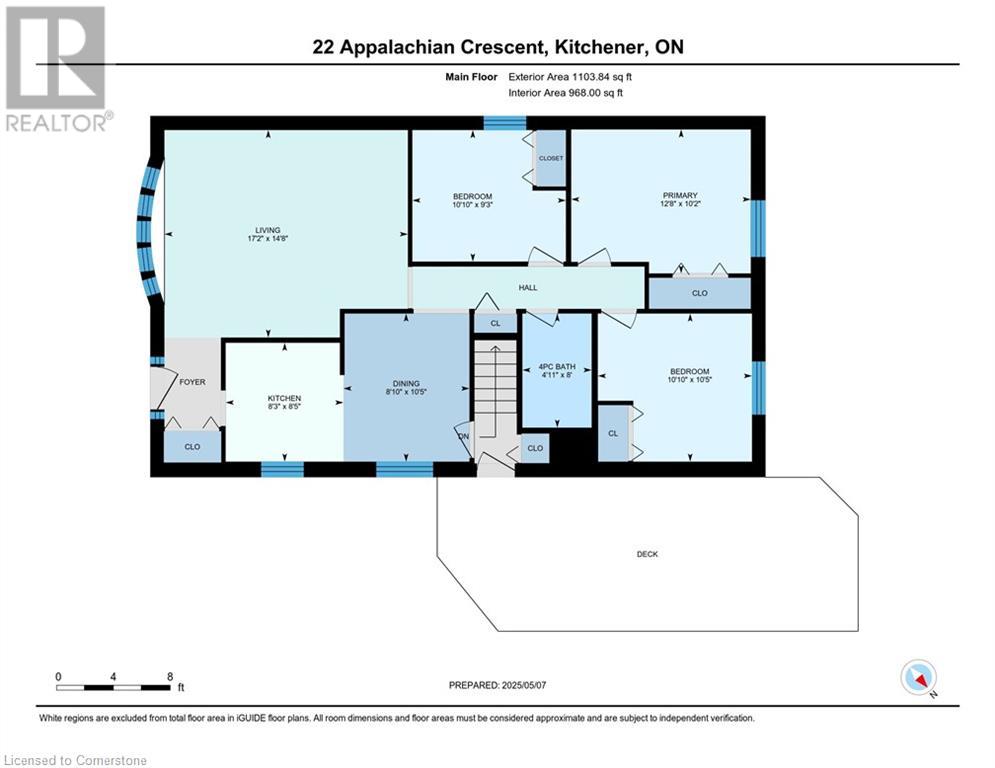22 Appalachian Crescent Kitchener, Ontario N2E 1A4
$650,000
First time on the market in over 50 years! Welcome to 22 Appalachian Crescent, a well-loved 3-bedroom, 2-bathroom bungalow in Kitchener’s sought-after Alpine Village neighbourhood. This inviting home features hardwood floors throughout the living room and bedrooms, a bright and spacious main living area perfect for family time, and a finished basement ready for your personal touch. Step outside to enjoy summer on the brand-new deck with a BBQ hookup, overlooking a fully fenced, generous backyard—ideal for entertaining or simply unwinding. Located just steps from Alpine Park and within walking distance to schools and McLennan Park, offering mountain biking trails, a skate park, splash pads, and sports courts. Conveniently situated across from Alpine Shopping Centre and only minutes to Sunrise Shopping Centre and the expressway, this home combines comfort, character, and an unbeatable location. A rare opportunity in a well-connected, family-friendly community. Furnace + AC 2018, Aggregate Driveway surfaced 2015, New deck 2023, New gutters 2020, Roof 2021, Water softener 2016, front bay window 2019, RO system 2002 (id:43503)
Open House
This property has open houses!
2:00 pm
Ends at:4:00 pm
Property Details
| MLS® Number | 40720618 |
| Property Type | Single Family |
| Neigbourhood | Alpine |
| Amenities Near By | Airport, Playground, Public Transit, Schools, Shopping |
| Community Features | Quiet Area, School Bus |
| Equipment Type | Water Heater |
| Features | Southern Exposure, Private Yard |
| Parking Space Total | 3 |
| Rental Equipment Type | Water Heater |
| Structure | Shed, Porch |
Building
| Bathroom Total | 2 |
| Bedrooms Above Ground | 3 |
| Bedrooms Total | 3 |
| Appliances | Central Vacuum, Dryer, Microwave, Refrigerator, Stove, Washer |
| Architectural Style | Bungalow |
| Basement Development | Partially Finished |
| Basement Type | Full (partially Finished) |
| Constructed Date | 1970 |
| Construction Style Attachment | Detached |
| Cooling Type | Central Air Conditioning |
| Exterior Finish | Brick Veneer, Other |
| Heating Fuel | Natural Gas |
| Heating Type | Forced Air |
| Stories Total | 1 |
| Size Interior | 1,103 Ft2 |
| Type | House |
| Utility Water | Municipal Water |
Land
| Acreage | No |
| Fence Type | Fence |
| Land Amenities | Airport, Playground, Public Transit, Schools, Shopping |
| Sewer | Municipal Sewage System |
| Size Depth | 100 Ft |
| Size Frontage | 40 Ft |
| Size Total Text | Under 1/2 Acre |
| Zoning Description | R2c |
Rooms
| Level | Type | Length | Width | Dimensions |
|---|---|---|---|---|
| Basement | 3pc Bathroom | 4'10'' x 7'10'' | ||
| Basement | Recreation Room | 27'11'' x 12'3'' | ||
| Lower Level | Utility Room | 16'2'' x 11'5'' | ||
| Main Level | Dining Room | 8'10'' x 10'5'' | ||
| Main Level | 4pc Bathroom | 4'11'' x 8'0'' | ||
| Main Level | Bedroom | 10'10'' x 10'5'' | ||
| Main Level | Bedroom | 10'10'' x 9'3'' | ||
| Main Level | Primary Bedroom | 12'8'' x 10'2'' | ||
| Main Level | Living Room | 17'2'' x 14'8'' | ||
| Main Level | Kitchen | 8'3'' x 8'5'' |
Utilities
| Electricity | Available |
https://www.realtor.ca/real-estate/28273129/22-appalachian-crescent-kitchener
Contact Us
Contact us for more information













































