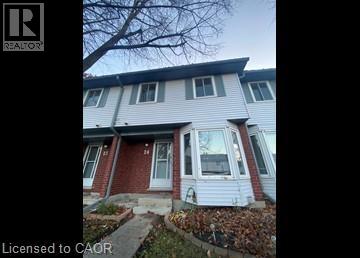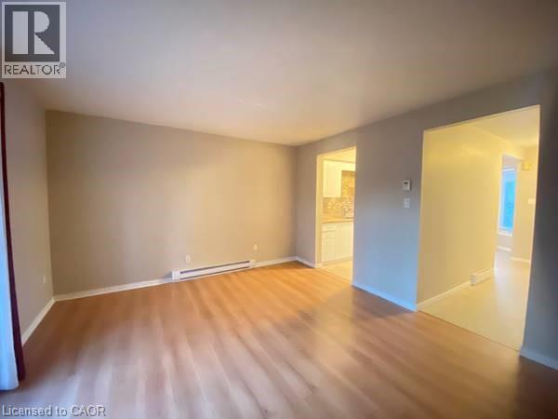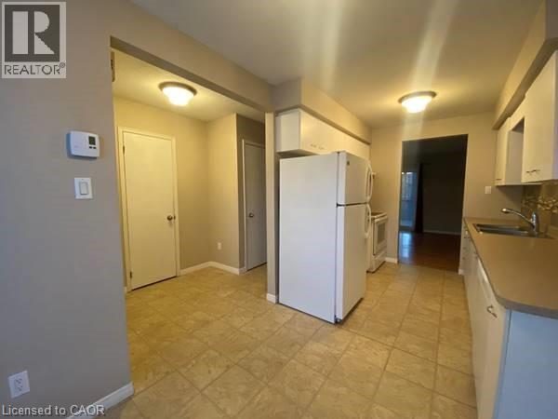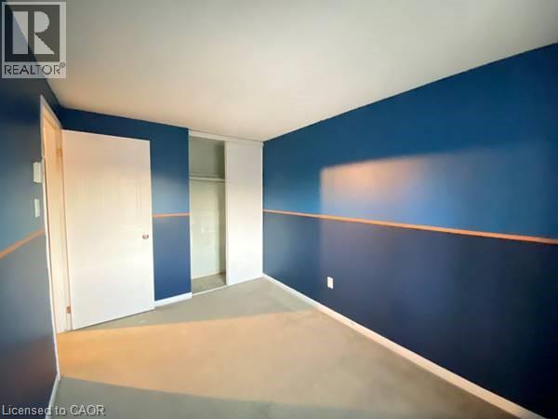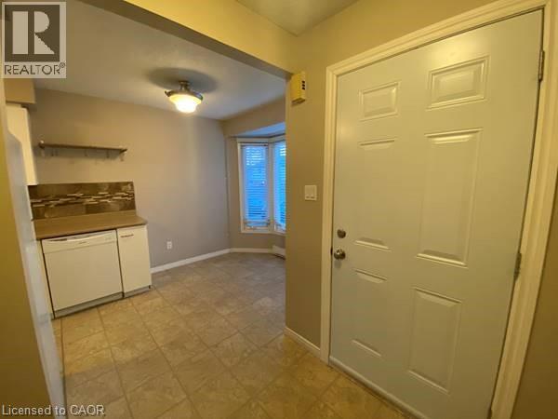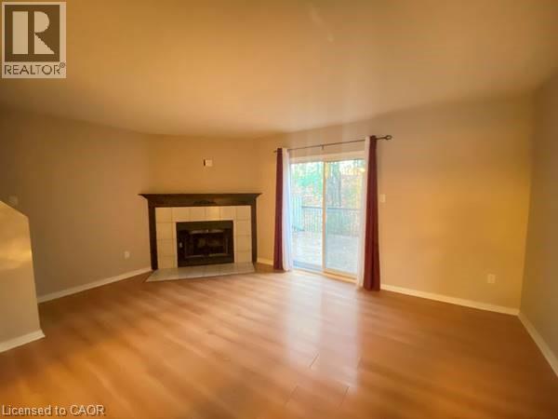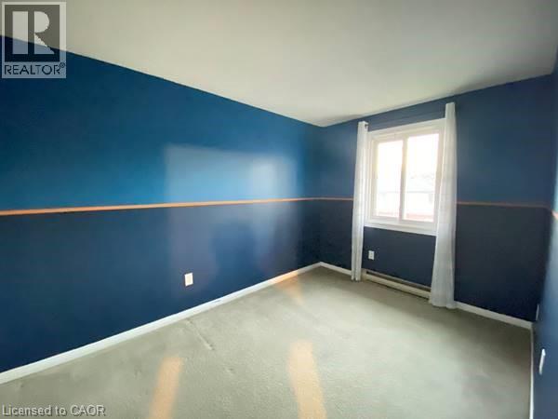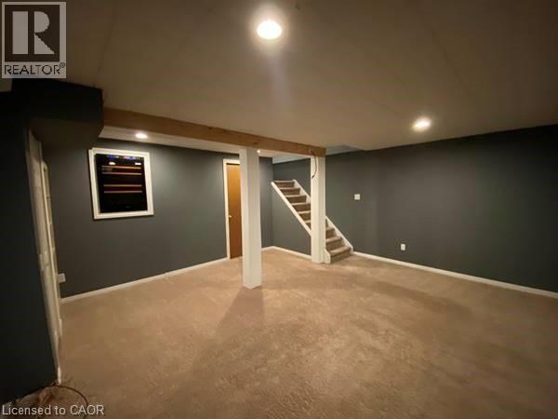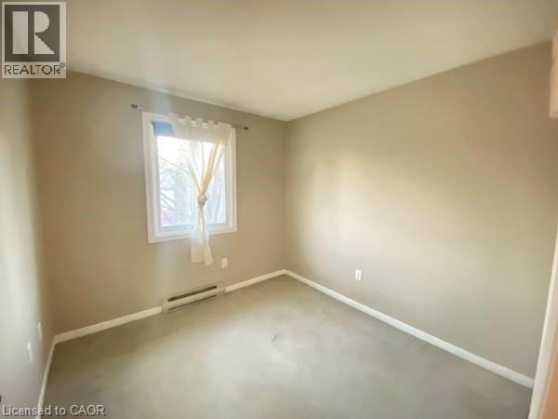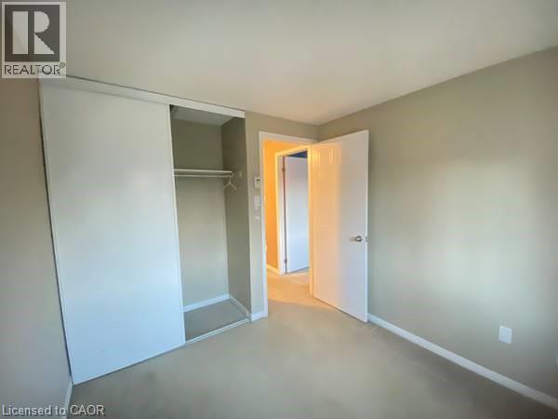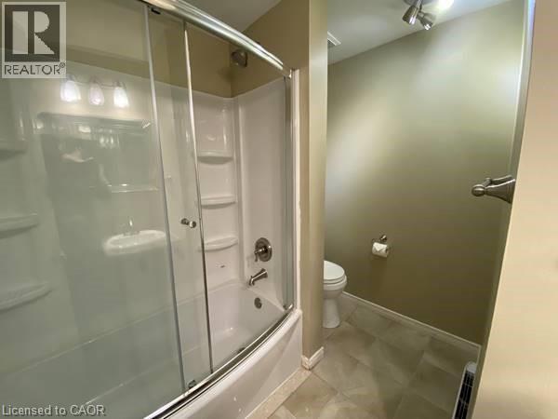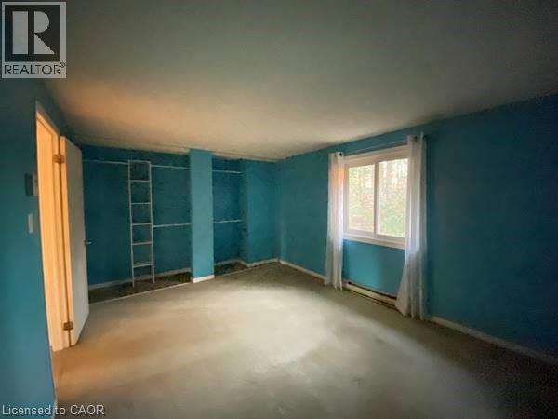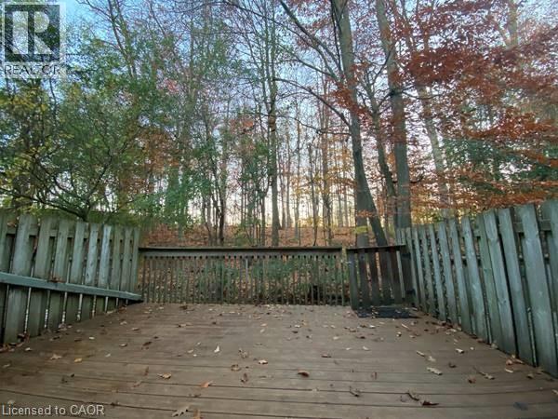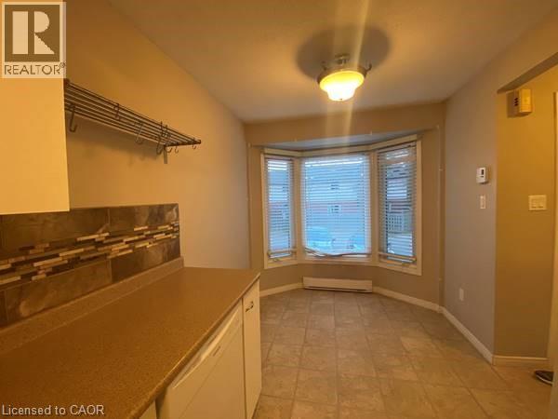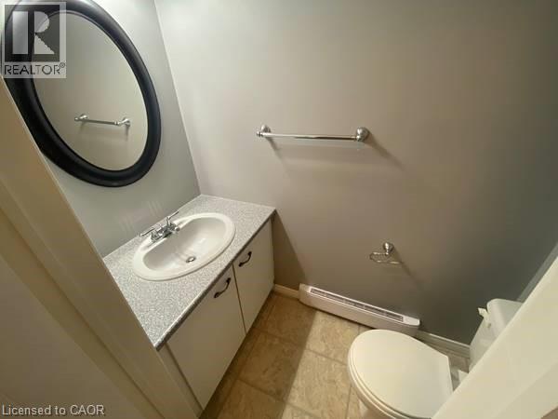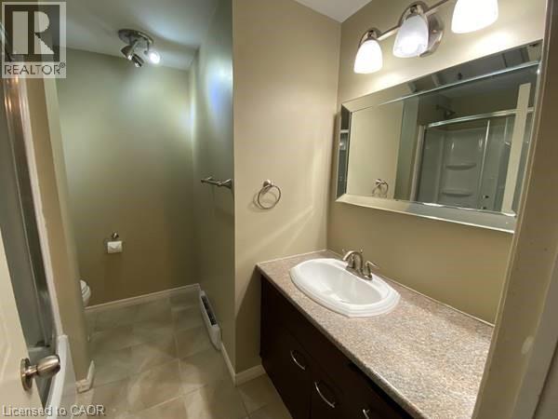3 Bedroom
2 Bathroom
1,050 ft2
2 Level
None
Baseboard Heaters
$2,250 MonthlyOther, See Remarks, Water
Welcome to unit 24 at 219 Kingswood, Kitchener. This townhome in the Alpine Neighborhood of Kitchener boasts 3 bedrooms, a finished basement for entertainment, and even a backyard deck! You will also enjoy a spacious layout, private parking space, and an eat-in kitchen area! Contact us today to see this rental unit! 3 Spacious Bedrooms 1.5 Bathrooms 5 Appliances (Fridge, Stove, Dishwasher, Washer, Dryer) Carpet-Free Main Floor Spacious Fully Fenced Backyard Large Finished Basement In-Unit Laundry Fenced Backyard Deck 1 Car Parking Minutes From Highway 8 Steps Away From Alpine Park School Districts: Alpine Public School, St. Aloysius Catholic School, St. Marys High School Close to Shopping, Groceries, Everyday Essentials & Parks See sales broucher below for showing instructions (id:43503)
Property Details
|
MLS® Number
|
40786023 |
|
Property Type
|
Single Family |
|
Neigbourhood
|
Alpine |
|
Amenities Near By
|
Hospital, Public Transit |
|
Equipment Type
|
Water Heater |
|
Features
|
Balcony, Paved Driveway |
|
Parking Space Total
|
1 |
|
Rental Equipment Type
|
Water Heater |
Building
|
Bathroom Total
|
2 |
|
Bedrooms Above Ground
|
3 |
|
Bedrooms Total
|
3 |
|
Appliances
|
Dishwasher, Dryer, Refrigerator, Stove, Washer |
|
Architectural Style
|
2 Level |
|
Basement Development
|
Finished |
|
Basement Type
|
Full (finished) |
|
Constructed Date
|
1989 |
|
Construction Style Attachment
|
Attached |
|
Cooling Type
|
None |
|
Exterior Finish
|
Brick, Vinyl Siding |
|
Foundation Type
|
Poured Concrete |
|
Half Bath Total
|
1 |
|
Heating Fuel
|
Electric |
|
Heating Type
|
Baseboard Heaters |
|
Stories Total
|
2 |
|
Size Interior
|
1,050 Ft2 |
|
Type
|
Row / Townhouse |
|
Utility Water
|
Municipal Water |
Parking
Land
|
Acreage
|
No |
|
Land Amenities
|
Hospital, Public Transit |
|
Sewer
|
Municipal Sewage System |
|
Size Total Text
|
Unknown |
|
Zoning Description
|
R |
Rooms
| Level |
Type |
Length |
Width |
Dimensions |
|
Second Level |
4pc Bathroom |
|
|
Measurements not available |
|
Second Level |
Bedroom |
|
|
12'0'' x 8'0'' |
|
Second Level |
Bedroom |
|
|
8'8'' x 8'6'' |
|
Second Level |
Primary Bedroom |
|
|
14'7'' x 11'0'' |
|
Basement |
Laundry Room |
|
|
Measurements not available |
|
Basement |
Recreation Room |
|
|
16'8'' x 15'10'' |
|
Main Level |
2pc Bathroom |
|
|
Measurements not available |
|
Main Level |
Living Room |
|
|
12'0'' x 16'7'' |
|
Main Level |
Kitchen |
|
|
16'8'' x 15'10'' |
https://www.realtor.ca/real-estate/29075865/219-kingswood-drive-unit-24-kitchener

