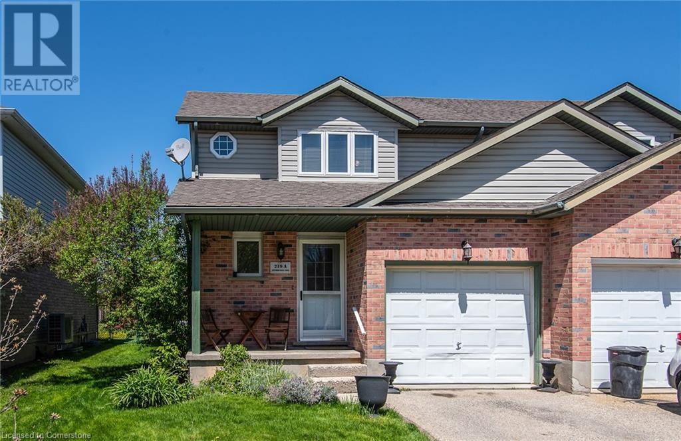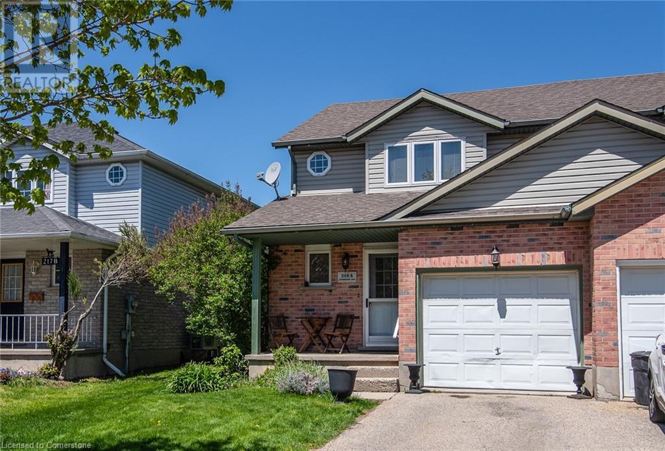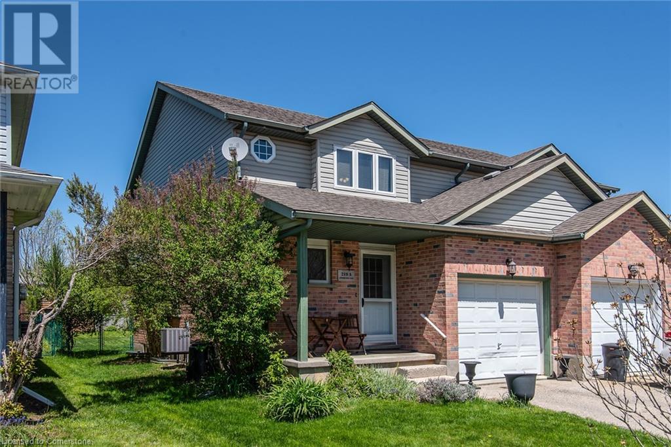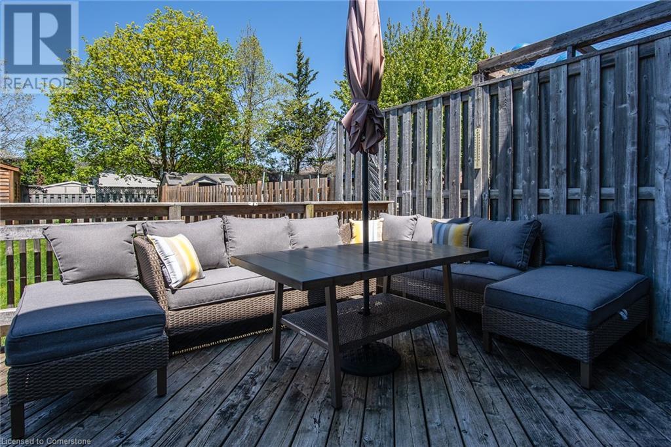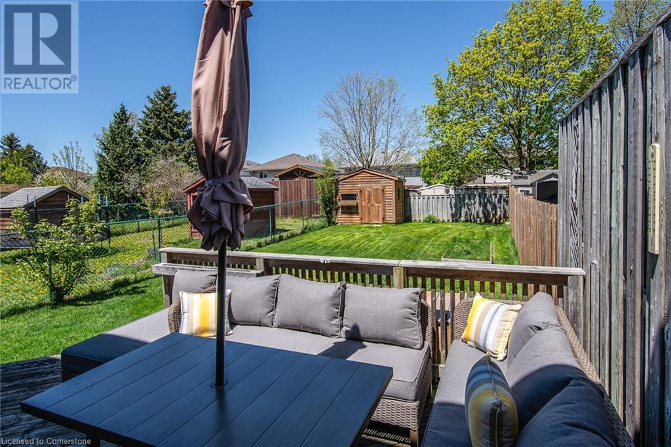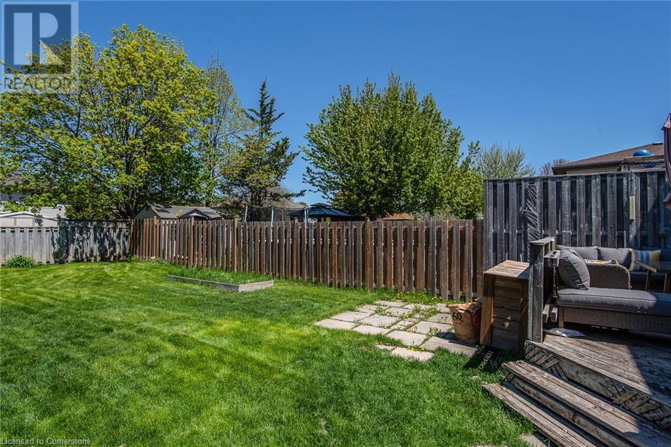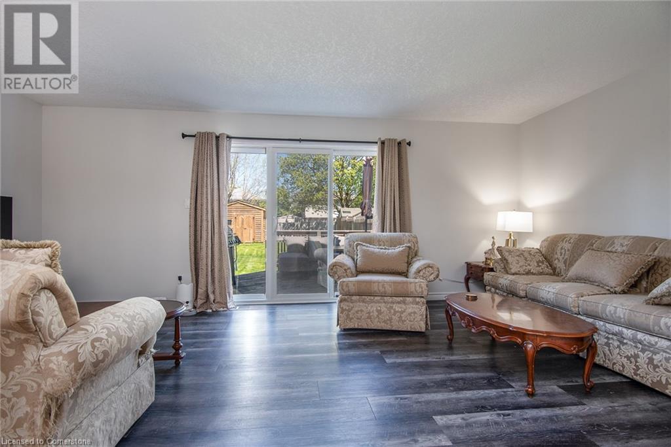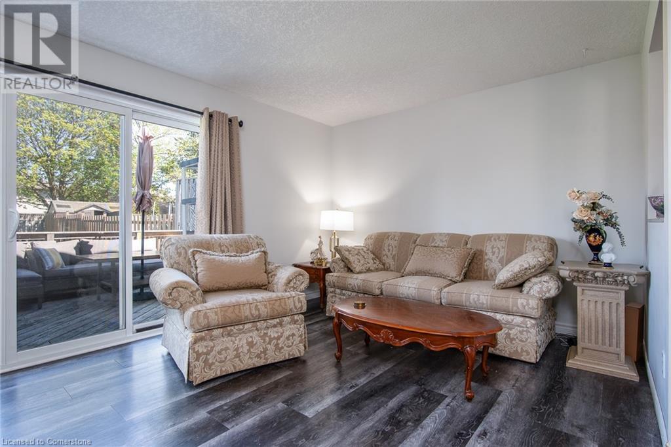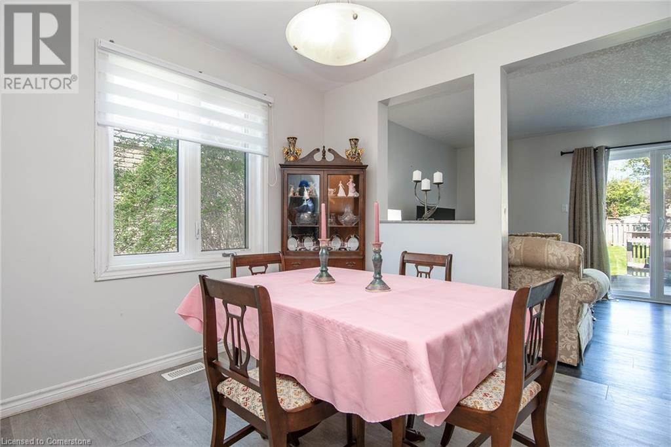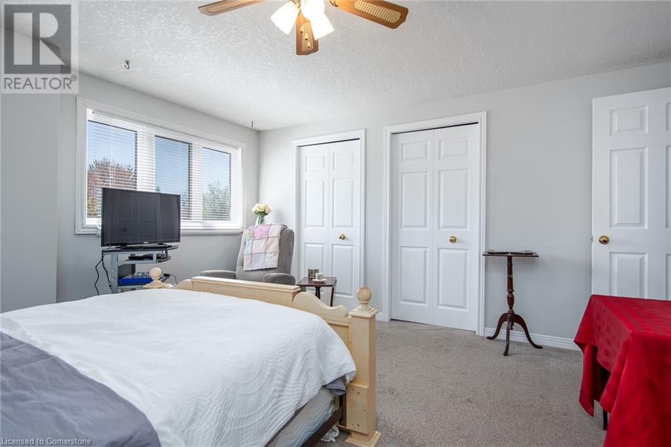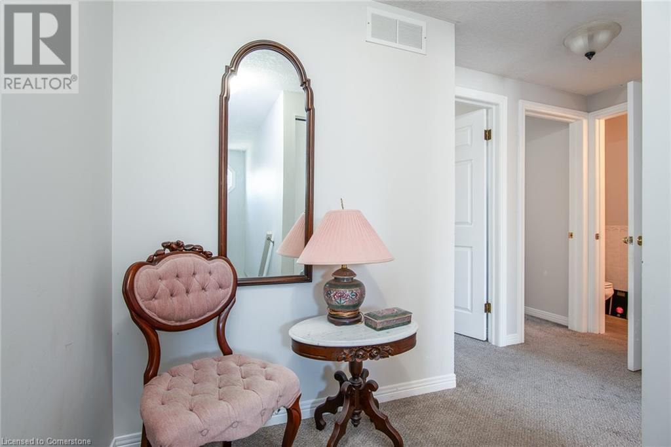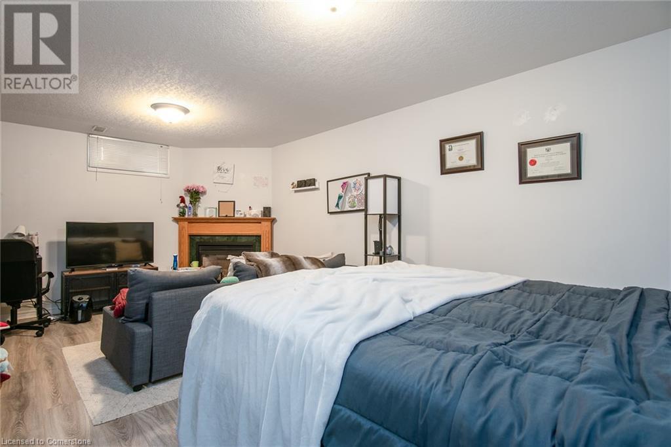3 Bedroom
3 Bathroom
2,024 ft2
2 Level
Central Air Conditioning
Forced Air
$699,900
Wonderful Semi-Detached home in Waterloo!!! This place checks off all the boxes off your wish list - Three bedrooms, three bathrooms, garage, and a finished basement! Located in the lovely Conservation Meadows neighbourhood, it is close to it all. Just a few minutes from Laurel Creek Conservation Area, St. Jacob's Farmer's Market, Conestoga Mall and easy access to the Expressway. Walking distance to schools. Lovely curb appeal. The main floor is features laminate flooring and an open-concept layout. Upstairs, the primary bedroom is super spacious and offers a double closet. The finished basement provides extra living space, a gas fireplace and a 3 pc bathroom. You will love the large fenced backyard, complete with a big deck and shed. Don't miss this one! (id:43503)
Property Details
|
MLS® Number
|
40725235 |
|
Property Type
|
Single Family |
|
Amenities Near By
|
Hospital, Schools, Shopping |
|
Features
|
Conservation/green Belt |
|
Parking Space Total
|
2 |
Building
|
Bathroom Total
|
3 |
|
Bedrooms Above Ground
|
3 |
|
Bedrooms Total
|
3 |
|
Architectural Style
|
2 Level |
|
Basement Development
|
Finished |
|
Basement Type
|
Full (finished) |
|
Construction Style Attachment
|
Semi-detached |
|
Cooling Type
|
Central Air Conditioning |
|
Exterior Finish
|
Brick Veneer, Vinyl Siding |
|
Foundation Type
|
Poured Concrete |
|
Half Bath Total
|
1 |
|
Heating Type
|
Forced Air |
|
Stories Total
|
2 |
|
Size Interior
|
2,024 Ft2 |
|
Type
|
House |
|
Utility Water
|
Municipal Water |
Parking
Land
|
Access Type
|
Highway Access |
|
Acreage
|
No |
|
Land Amenities
|
Hospital, Schools, Shopping |
|
Sewer
|
Municipal Sewage System |
|
Size Depth
|
132 Ft |
|
Size Frontage
|
28 Ft |
|
Size Total Text
|
Under 1/2 Acre |
|
Zoning Description
|
Sd |
Rooms
| Level |
Type |
Length |
Width |
Dimensions |
|
Second Level |
Bedroom |
|
|
9'0'' x 12'6'' |
|
Second Level |
Bedroom |
|
|
10'11'' x 12'5'' |
|
Second Level |
Primary Bedroom |
|
|
14'1'' x 14'8'' |
|
Second Level |
4pc Bathroom |
|
|
Measurements not available |
|
Basement |
Recreation Room |
|
|
19'5'' x 17'10'' |
|
Basement |
Laundry Room |
|
|
Measurements not available |
|
Basement |
3pc Bathroom |
|
|
Measurements not available |
|
Main Level |
Living Room |
|
|
20'0'' x 10'11'' |
|
Main Level |
Kitchen |
|
|
10'6'' x 9'0'' |
|
Main Level |
Dining Room |
|
|
9'6'' x 9'1'' |
|
Main Level |
2pc Bathroom |
|
|
Measurements not available |
https://www.realtor.ca/real-estate/28308777/219-a-inverhuron-crescent-waterloo

