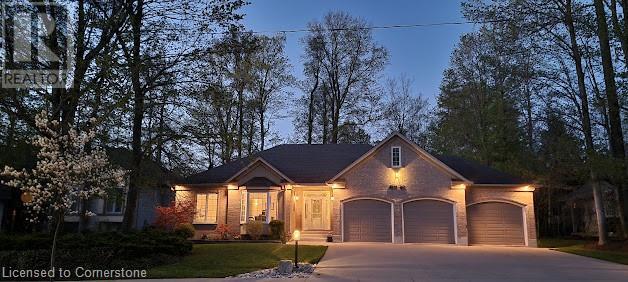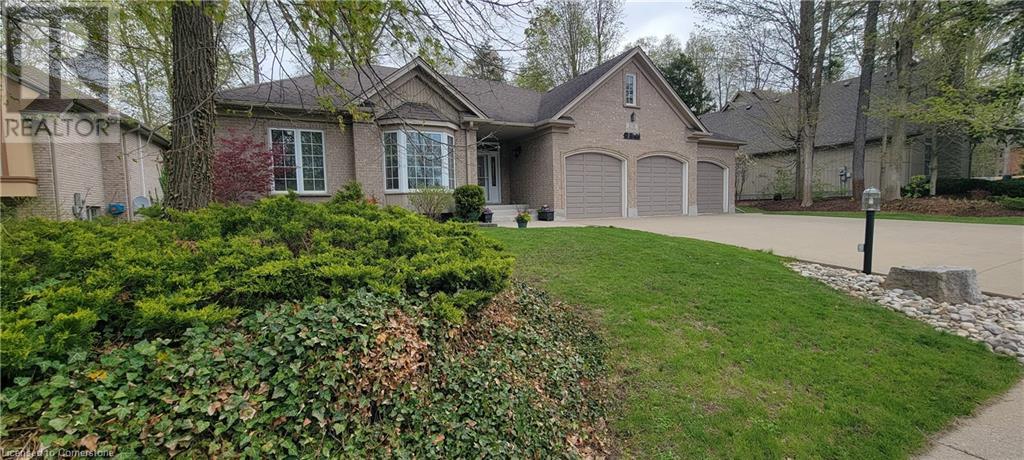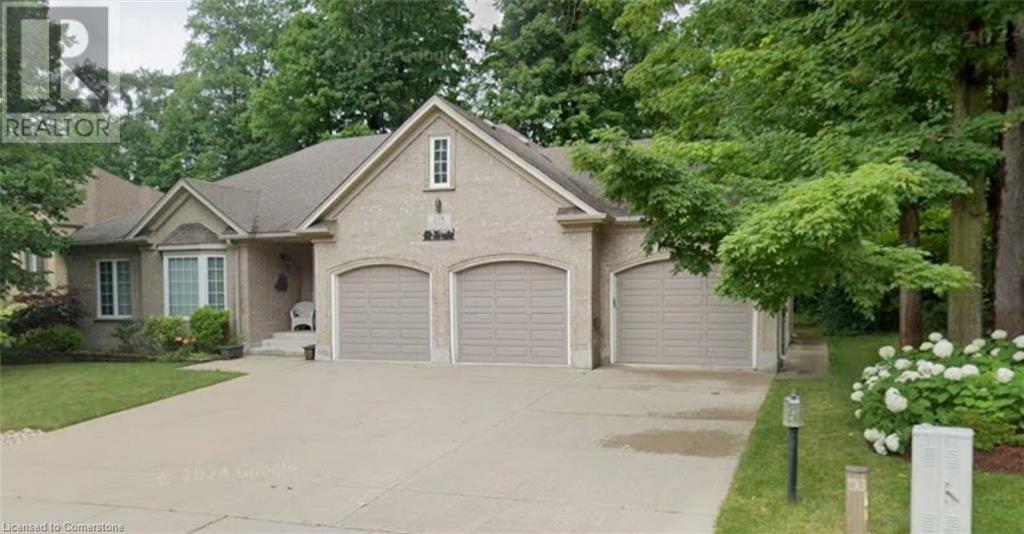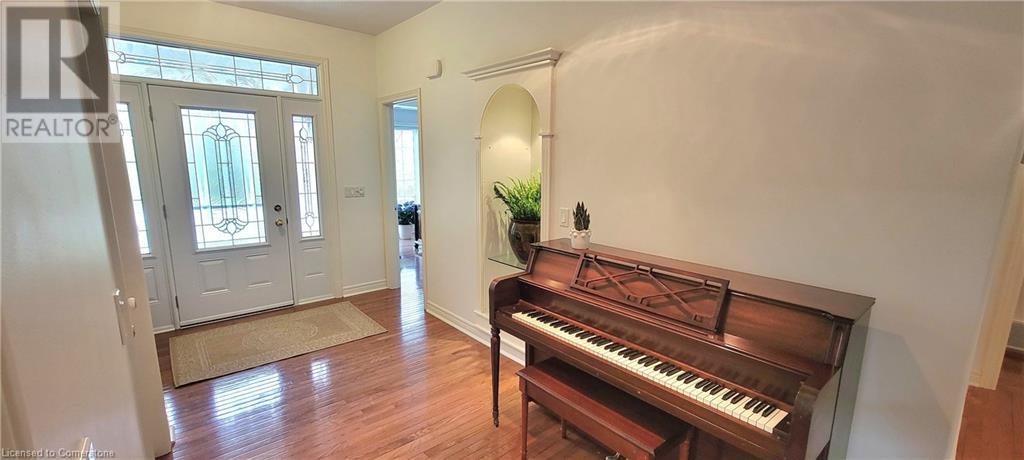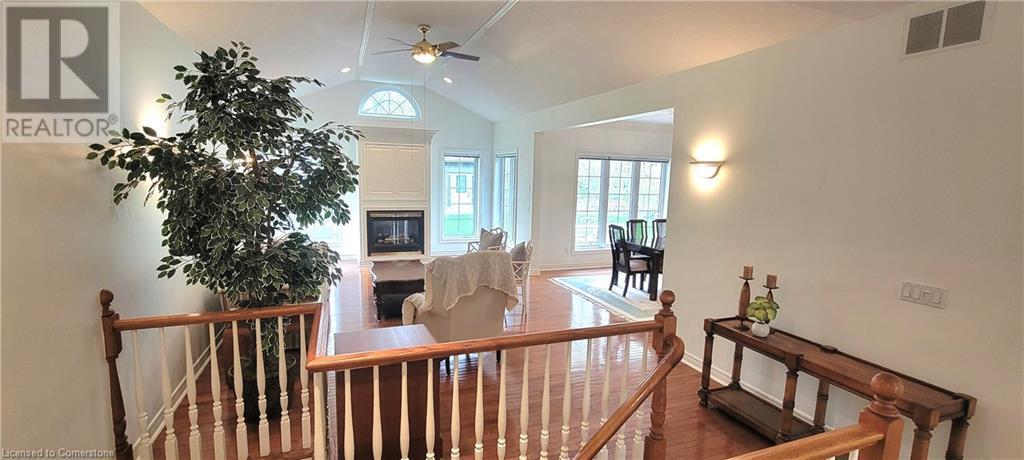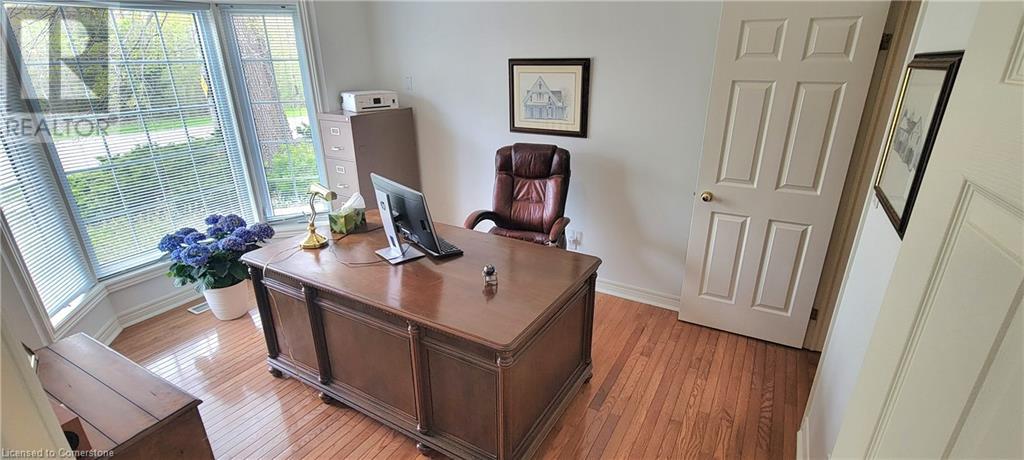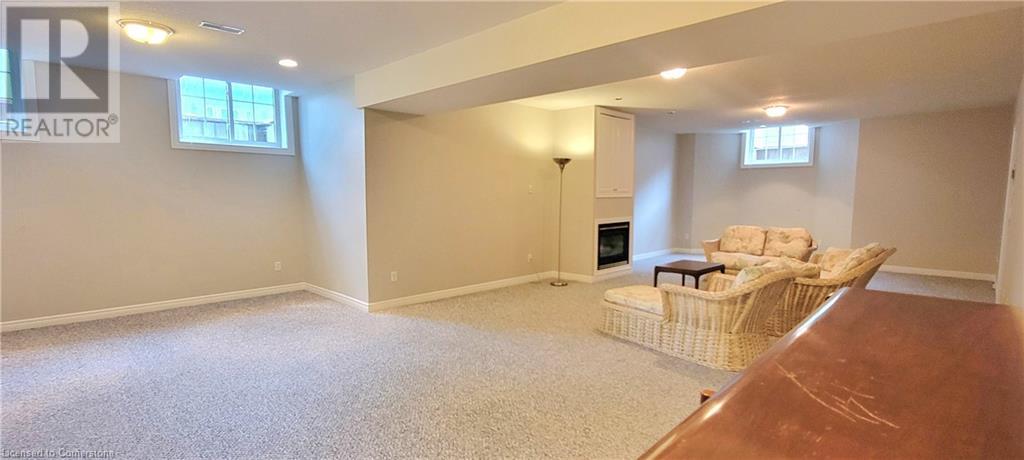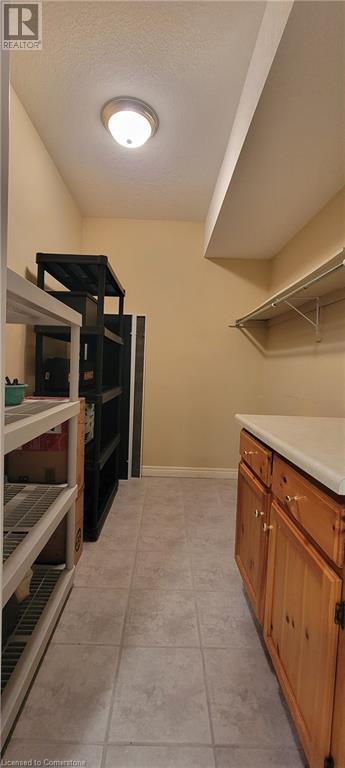5 Bedroom
5 Bathroom
4,814 ft2
Bungalow
Fireplace
Central Air Conditioning
Forced Air
Lawn Sprinkler
$1,310,000
218 Old Chicopee Dr in the heart of Idlewood, also known for its sense of community, is this stunning custom built 4800+sq/ft home with 3 car garage! It is perfectly set on this palatial property wrapped in spectacular soaring trees from the backyard to the protected forest out front, there’s green all around! The bright foyer offers plenty of room for incoming guests inviting you into the spacious living room, with cathedral ceiling, a fireplace and a perfect view of a family sized backyard through walls of windows that extend into the large formal dining room. Both rooms are awesome for any sized family gathering in this multi generational home. There’s also very generous Chefs Kitchen, with the middle aisle and peninsula allowing for 6 more seats for those quick family meals. The kitchen also has a desk for meal planning. The dinette can double as a family room and does exit through double doors out to the patio for that relaxing morning coffee. A good sized laundry room is handy being off the kitchen and includes a powder room. The basement is complete with a 2 bedroom, with 1 full 5 pc and 1 half bath, in-law suite. Substantial living space is offered in the Rec rm w/gas fireplace and includes a very large eat in kitchen with plenty of cabinets, a pantry/closet and cold cellar. It's quite bright with the large windows an 8’7ceiling height throughout. You’ll want to take a look into the adorable Shed out back, with big beautiful windows for lots of light, plus being insulated it's like a little house and even has cable in the loft area upstairs and electricity throughout...and is even carpeted! Many amenities close by as well there is easy access to the highway to take you to Toronto and Walking trails for an evening stroll. Want the vibrant TO experience and incredible dining w/o the drive, take the Go train, easy parking and its a traffic free 1.5 hrs ride w/free WIFI! Don’t miss this well-loved stunning property! (id:43503)
Property Details
|
MLS® Number
|
40722944 |
|
Property Type
|
Single Family |
|
Neigbourhood
|
Stanley Park |
|
Amenities Near By
|
Park, Place Of Worship |
|
Equipment Type
|
None |
|
Features
|
Conservation/green Belt, Sump Pump, Automatic Garage Door Opener, In-law Suite |
|
Parking Space Total
|
6 |
|
Rental Equipment Type
|
None |
|
Structure
|
Shed |
Building
|
Bathroom Total
|
5 |
|
Bedrooms Above Ground
|
3 |
|
Bedrooms Below Ground
|
2 |
|
Bedrooms Total
|
5 |
|
Appliances
|
Dishwasher, Dryer, Microwave, Refrigerator, Stove, Water Meter, Water Softener, Washer, Hood Fan, Window Coverings, Garage Door Opener |
|
Architectural Style
|
Bungalow |
|
Basement Development
|
Finished |
|
Basement Type
|
Full (finished) |
|
Construction Style Attachment
|
Detached |
|
Cooling Type
|
Central Air Conditioning |
|
Exterior Finish
|
Brick |
|
Fire Protection
|
Smoke Detectors |
|
Fireplace Present
|
Yes |
|
Fireplace Total
|
2 |
|
Fixture
|
Ceiling Fans |
|
Half Bath Total
|
2 |
|
Heating Fuel
|
Natural Gas |
|
Heating Type
|
Forced Air |
|
Stories Total
|
1 |
|
Size Interior
|
4,814 Ft2 |
|
Type
|
House |
|
Utility Water
|
Municipal Water |
Parking
Land
|
Acreage
|
No |
|
Land Amenities
|
Park, Place Of Worship |
|
Landscape Features
|
Lawn Sprinkler |
|
Sewer
|
Municipal Sewage System |
|
Size Depth
|
151 Ft |
|
Size Frontage
|
80 Ft |
|
Size Total Text
|
Under 1/2 Acre |
|
Zoning Description
|
R2a |
Rooms
| Level |
Type |
Length |
Width |
Dimensions |
|
Basement |
2pc Bathroom |
|
|
Measurements not available |
|
Basement |
5pc Bathroom |
|
|
10'0'' x 9'8'' |
|
Basement |
Recreation Room |
|
|
40'6'' x 22'7'' |
|
Basement |
Eat In Kitchen |
|
|
18'7'' x 14'6'' |
|
Basement |
Bedroom |
|
|
14'0'' x 13'8'' |
|
Basement |
Bedroom |
|
|
14'0'' x 13'8'' |
|
Main Level |
2pc Bathroom |
|
|
Measurements not available |
|
Main Level |
Other |
|
|
18'4'' x 13'6'' |
|
Main Level |
Bedroom |
|
|
13'5'' x 10'3'' |
|
Main Level |
Bedroom |
|
|
14'5'' x 10'5'' |
|
Main Level |
Primary Bedroom |
|
|
20'8'' x 14'1'' |
|
Main Level |
5pc Bathroom |
|
|
11'11'' x 10'4'' |
|
Main Level |
4pc Bathroom |
|
|
Measurements not available |
|
Main Level |
Laundry Room |
|
|
13'9'' x 7'3'' |
|
Main Level |
Kitchen |
|
|
18'8'' x 16'4'' |
|
Main Level |
Dining Room |
|
|
13'1'' x 11'11'' |
|
Main Level |
Living Room |
|
|
23'0'' x 13'10'' |
Utilities
|
Cable
|
Available |
|
Telephone
|
Available |
https://www.realtor.ca/real-estate/28289159/218-old-chicopee-drive-kitchener

