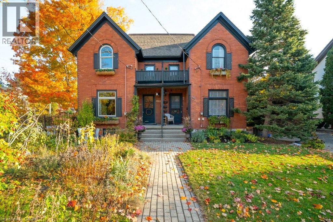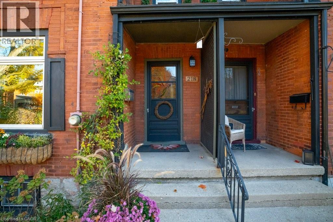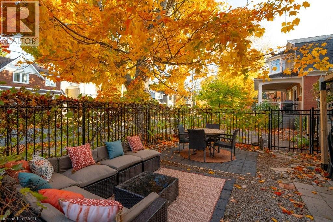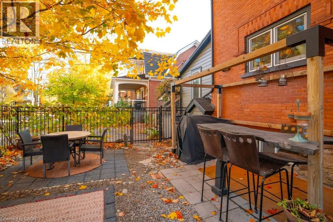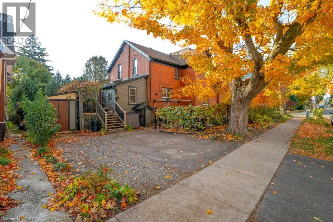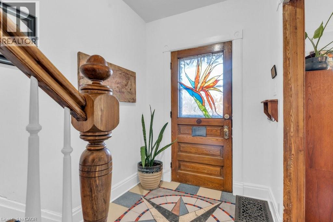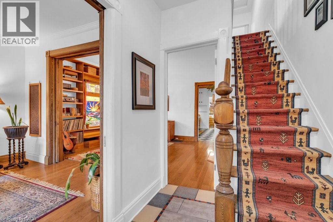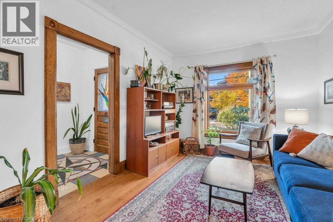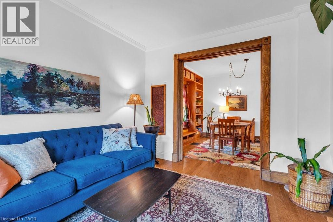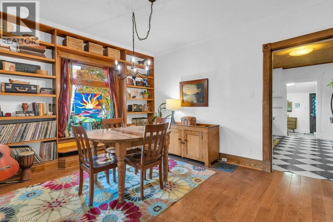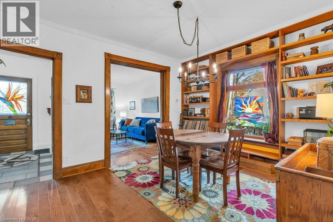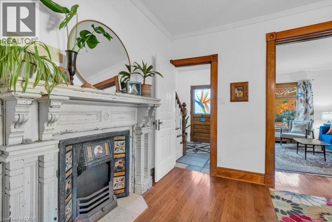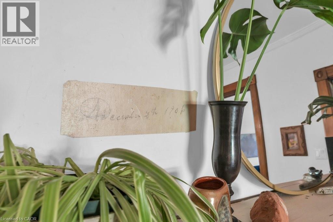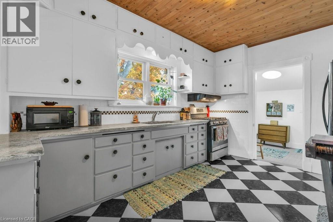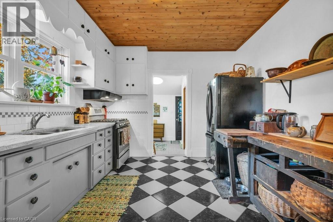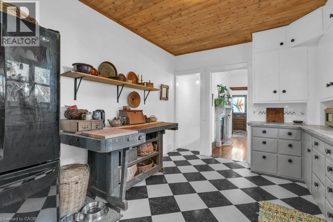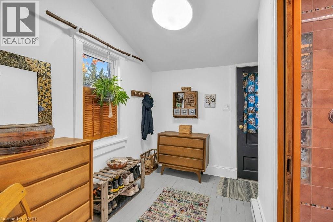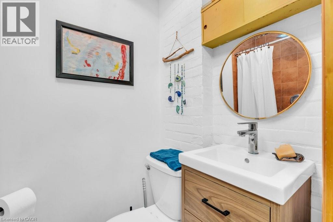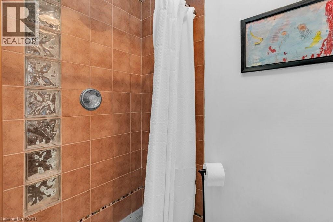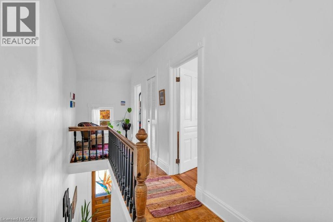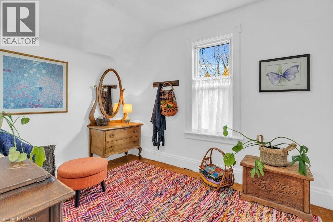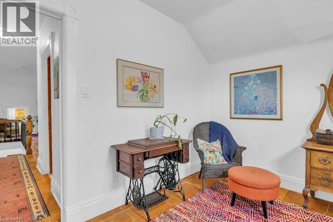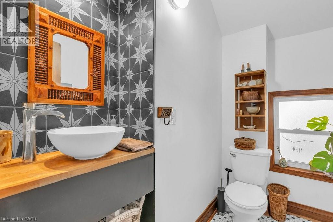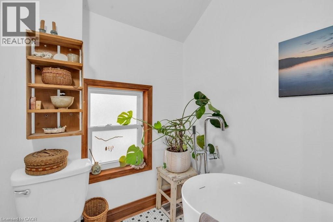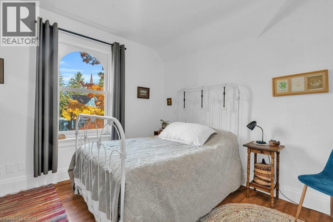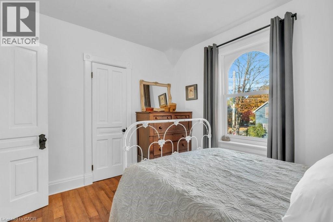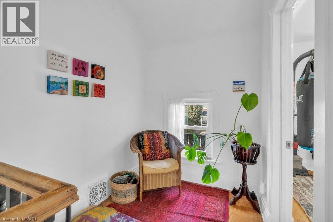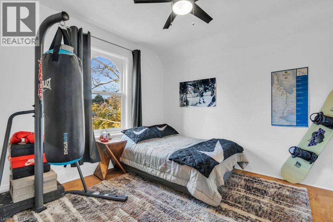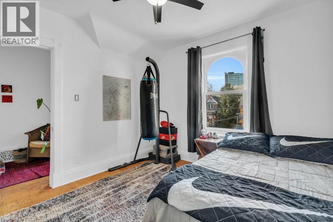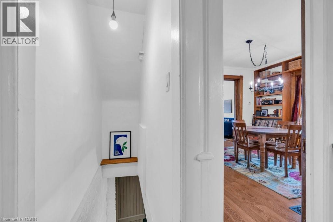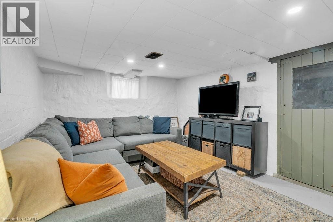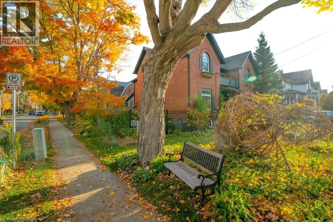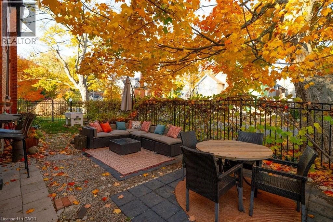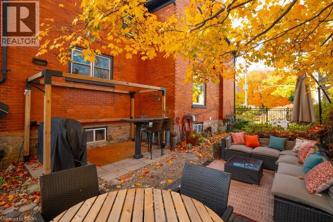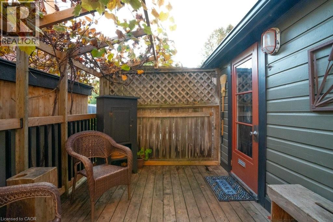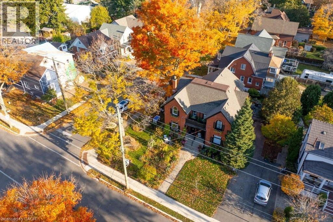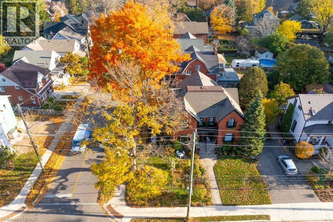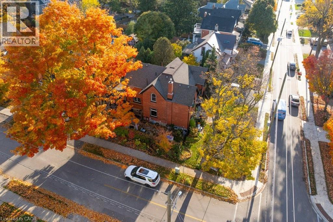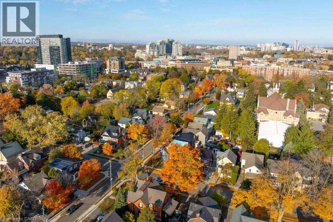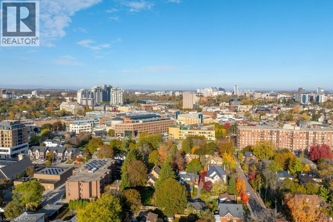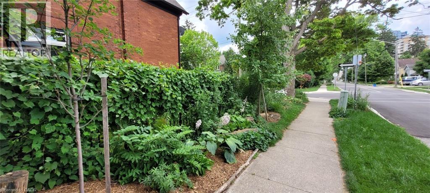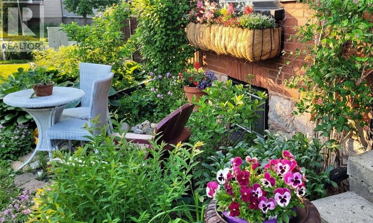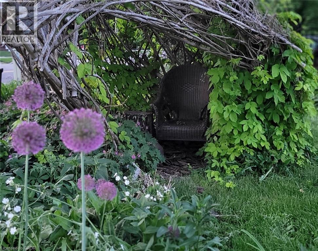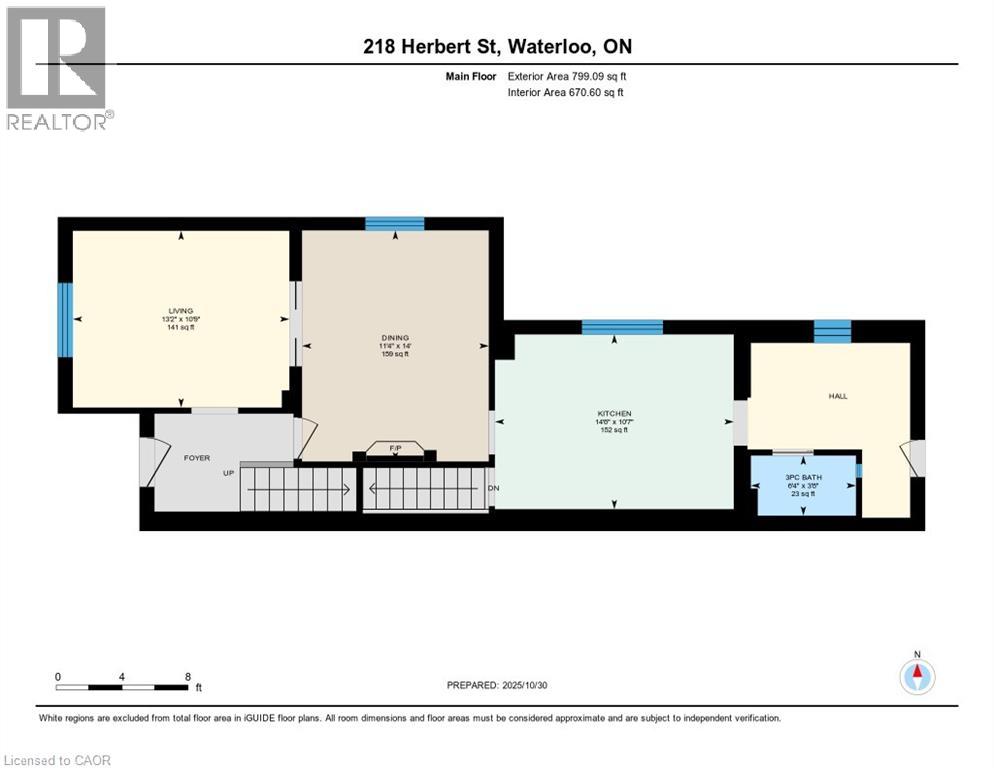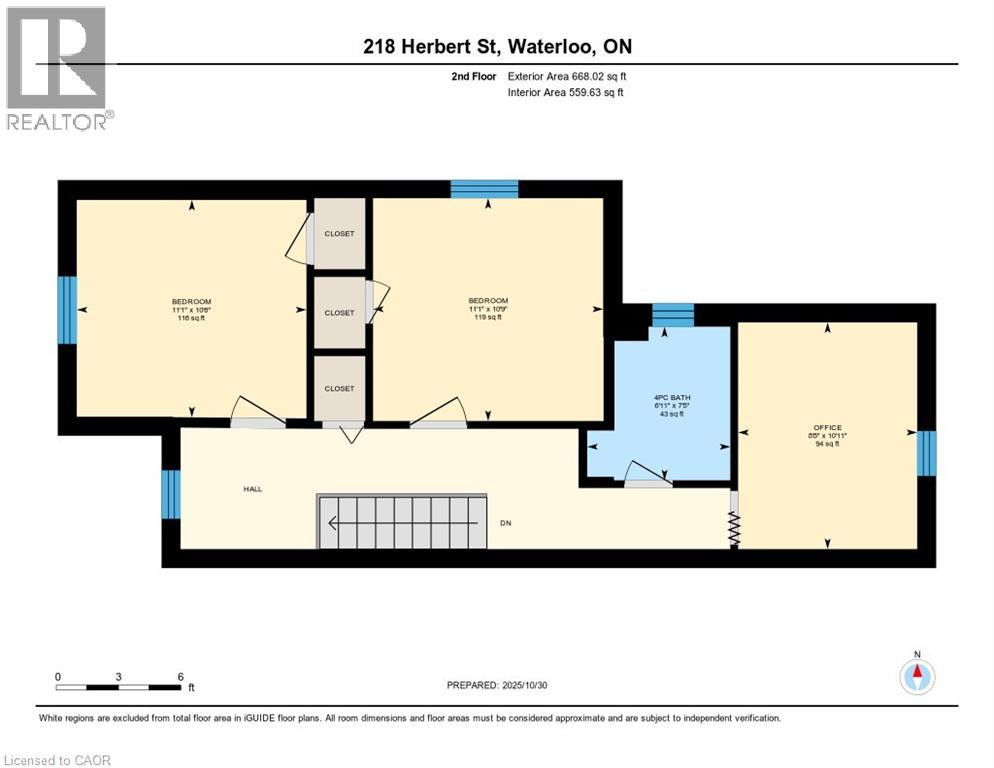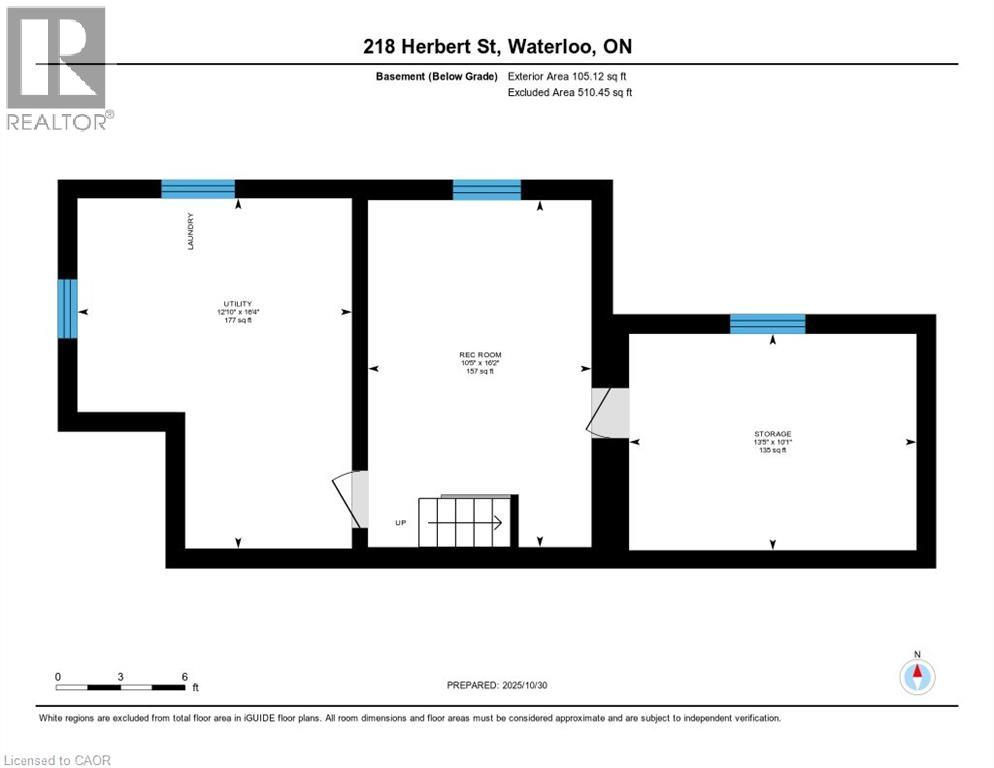3 Bedroom
2 Bathroom
1,624 ft2
2 Level
Central Air Conditioning
Forced Air
Landscaped
$675,000
Welcome to this unique and stunning 3-bedroom, 2-bath semi-detached home in one of Uptown Waterloo’s most desirable neighbourhoods, where timeless charm meets urban chic. Thoughtfully updated with all the big-ticket items already done—including electrical, plumbing, windows and masonry—this home is move-in ready and bursting with character. You’ll fall in love with its stained glass, unique tile work, and inviting outdoor “rooms” that extend your living space. The interior features a carpet-free layout, contemporary décor, and fresh paint throughout, blending old-world charm with modern comfort. The finished basement offers additional living space, perfect for a family room, home office, or creative studio. With parking for two cars and a location just steps from Uptown’s coolest restaurants, cafés, and boutiques, this home delivers the best of city living with the warmth and style of a classic Waterloo residence. (id:43503)
Property Details
|
MLS® Number
|
40784279 |
|
Property Type
|
Single Family |
|
Neigbourhood
|
Uptown |
|
Amenities Near By
|
Hospital, Park, Place Of Worship, Playground, Public Transit, Schools, Shopping |
|
Community Features
|
Quiet Area |
|
Equipment Type
|
Water Heater |
|
Parking Space Total
|
2 |
|
Rental Equipment Type
|
Water Heater |
|
Structure
|
Porch |
Building
|
Bathroom Total
|
2 |
|
Bedrooms Above Ground
|
3 |
|
Bedrooms Total
|
3 |
|
Appliances
|
Dryer, Refrigerator, Stove, Washer |
|
Architectural Style
|
2 Level |
|
Basement Development
|
Partially Finished |
|
Basement Type
|
Full (partially Finished) |
|
Constructed Date
|
1906 |
|
Construction Style Attachment
|
Semi-detached |
|
Cooling Type
|
Central Air Conditioning |
|
Exterior Finish
|
Brick |
|
Foundation Type
|
Stone |
|
Heating Type
|
Forced Air |
|
Stories Total
|
2 |
|
Size Interior
|
1,624 Ft2 |
|
Type
|
House |
|
Utility Water
|
Municipal Water |
Land
|
Acreage
|
No |
|
Land Amenities
|
Hospital, Park, Place Of Worship, Playground, Public Transit, Schools, Shopping |
|
Landscape Features
|
Landscaped |
|
Sewer
|
Municipal Sewage System |
|
Size Depth
|
96 Ft |
|
Size Frontage
|
34 Ft |
|
Size Total Text
|
Under 1/2 Acre |
|
Zoning Description
|
Gr2 |
Rooms
| Level |
Type |
Length |
Width |
Dimensions |
|
Second Level |
Bedroom |
|
|
10'6'' x 11'1'' |
|
Second Level |
Bedroom |
|
|
10'9'' x 11'1'' |
|
Second Level |
4pc Bathroom |
|
|
Measurements not available |
|
Second Level |
Bedroom |
|
|
10'11'' x 8'8'' |
|
Basement |
Recreation Room |
|
|
16'2'' x 10'5'' |
|
Basement |
Laundry Room |
|
|
Measurements not available |
|
Main Level |
Mud Room |
|
|
Measurements not available |
|
Main Level |
3pc Bathroom |
|
|
Measurements not available |
|
Main Level |
Kitchen |
|
|
10'7'' x 14'6'' |
|
Main Level |
Dining Room |
|
|
14'0'' x 11'4'' |
|
Main Level |
Living Room |
|
|
10'9'' x 13'2'' |
https://www.realtor.ca/real-estate/29052048/218-herbert-street-waterloo

