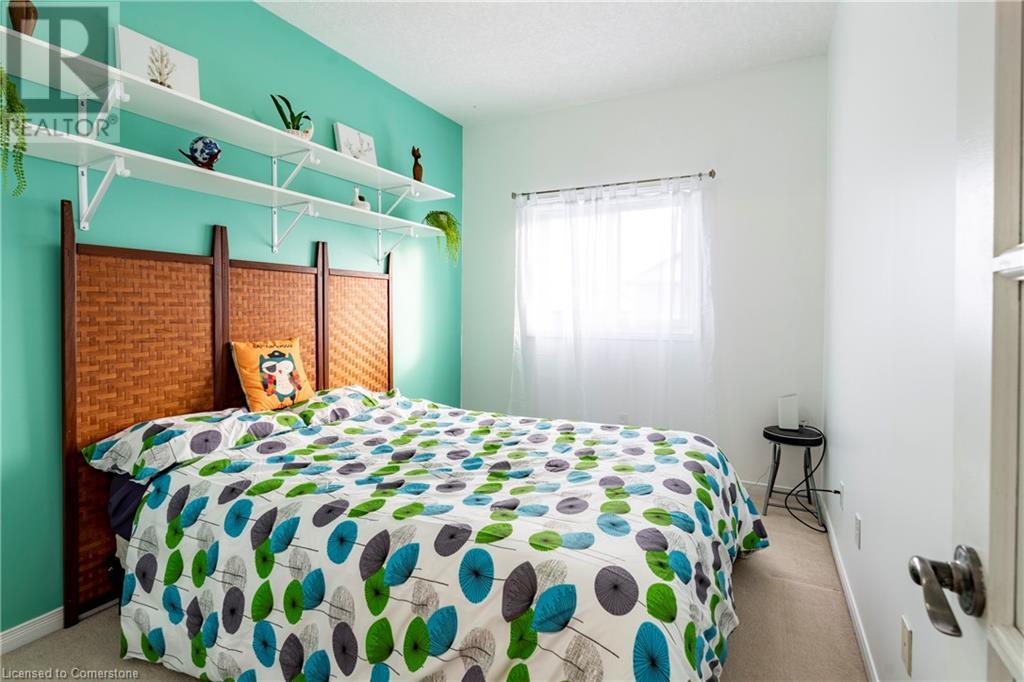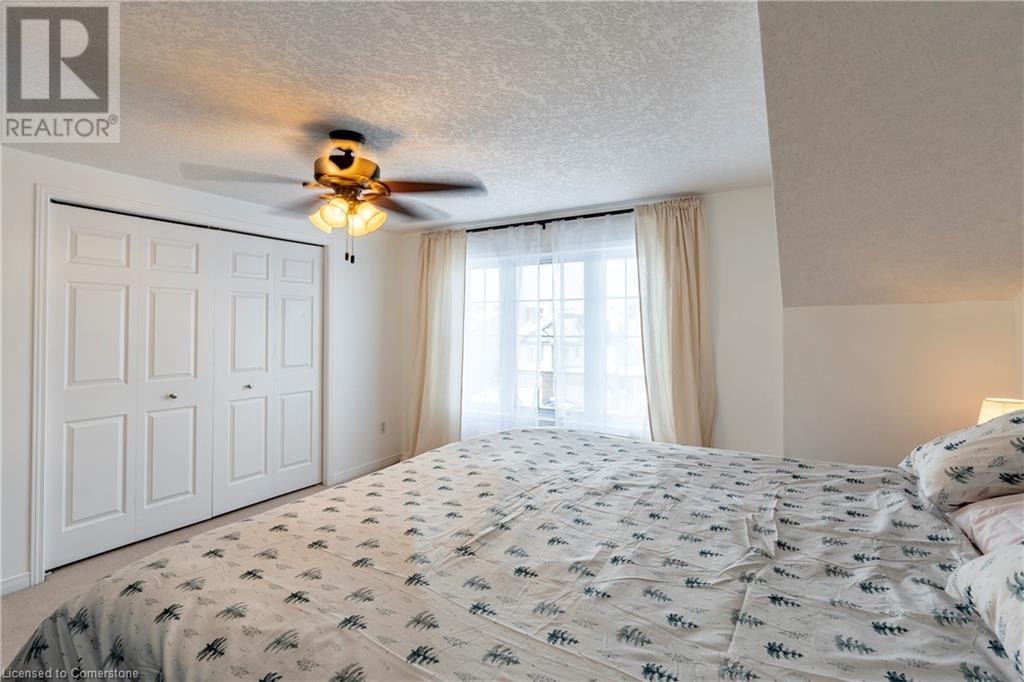216 Sophia Crescent Kitchener, Ontario N2R 1X8
3 Bedroom
3 Bathroom
1,910 ft2
3 Level
Central Air Conditioning
Forced Air
Landscaped
$689,900
This beautifully updated home offers a stunning kitchen with pastel-colored cabinets, a new countertop (2023), and ceramic floors. Recent upgrades include a Centennial front door (2024) with a transferable warranty, an upgraded front entrance (2024), a new roof (2019), A/C (2022), and furnace (2022). The property features 1.5 baths, including a renovated primary bath (2024), and a professionally landscaped backyard with a refinished fence. Additional highlights: central vacuum rough-in, sump pump, and laminate floors. Basement bathroom is roughed-in. Move-in ready and full of charm—schedule your viewing today! (id:43503)
Property Details
| MLS® Number | 40690007 |
| Property Type | Single Family |
| Amenities Near By | Park, Place Of Worship, Playground, Public Transit |
| Community Features | Quiet Area |
| Features | Southern Exposure |
| Parking Space Total | 2 |
Building
| Bathroom Total | 3 |
| Bedrooms Above Ground | 3 |
| Bedrooms Total | 3 |
| Appliances | Central Vacuum - Roughed In, Dishwasher, Dryer, Refrigerator, Stove, Washer, Garage Door Opener |
| Architectural Style | 3 Level |
| Basement Development | Finished |
| Basement Type | Full (finished) |
| Construction Style Attachment | Attached |
| Cooling Type | Central Air Conditioning |
| Exterior Finish | Brick, Vinyl Siding |
| Half Bath Total | 1 |
| Heating Fuel | Natural Gas |
| Heating Type | Forced Air |
| Stories Total | 3 |
| Size Interior | 1,910 Ft2 |
| Type | Row / Townhouse |
| Utility Water | Municipal Water |
Parking
| Attached Garage |
Land
| Acreage | No |
| Land Amenities | Park, Place Of Worship, Playground, Public Transit |
| Landscape Features | Landscaped |
| Sewer | Municipal Sewage System |
| Size Depth | 103 Ft |
| Size Frontage | 18 Ft |
| Size Total Text | Under 1/2 Acre |
| Zoning Description | Res - 4 |
Rooms
| Level | Type | Length | Width | Dimensions |
|---|---|---|---|---|
| Second Level | Living Room | 17'3'' x 14'1'' | ||
| Third Level | Bedroom | 8'5'' x 11'7'' | ||
| Third Level | Bedroom | 8'5'' x 11'8'' | ||
| Third Level | 4pc Bathroom | 9'11'' x 4'11'' | ||
| Basement | Storage | 6'6'' x 14'4'' | ||
| Basement | Utility Room | 5'0'' x 8'6'' | ||
| Basement | 3pc Bathroom | 4'4'' x 8'6'' | ||
| Basement | Recreation Room | 16'10'' x 10'10'' | ||
| Lower Level | Foyer | 6'10'' x 9'11'' | ||
| Main Level | Laundry Room | 5'3'' x 8'7'' | ||
| Main Level | Kitchen | 10'3'' x 11'7'' | ||
| Main Level | Dining Room | 7'0'' x 11'7'' | ||
| Main Level | 2pc Bathroom | 4'5'' x 5'0'' | ||
| Upper Level | Primary Bedroom | 13'8'' x 13'4'' |
https://www.realtor.ca/real-estate/27795867/216-sophia-crescent-kitchener
Contact Us
Contact us for more information






































