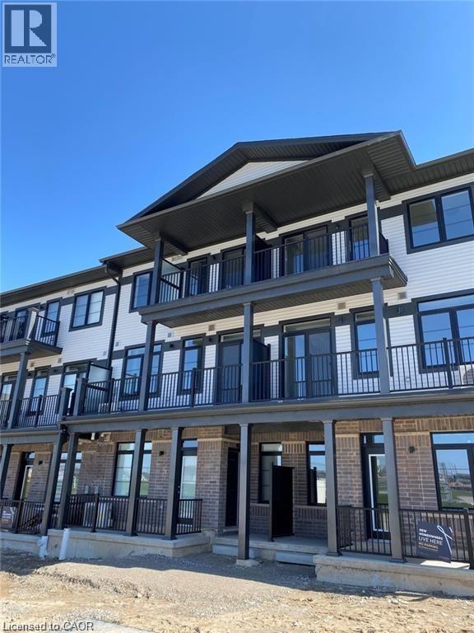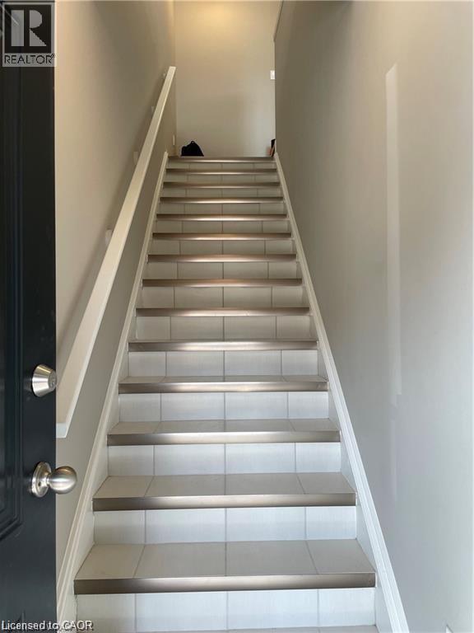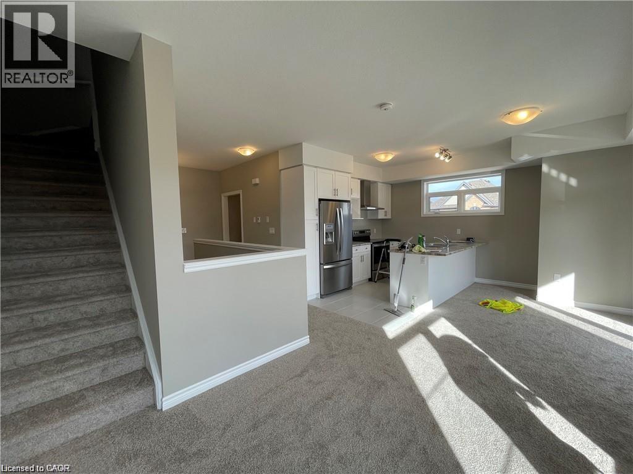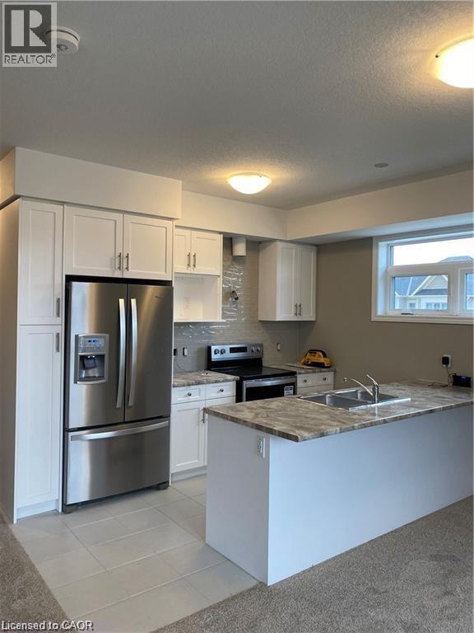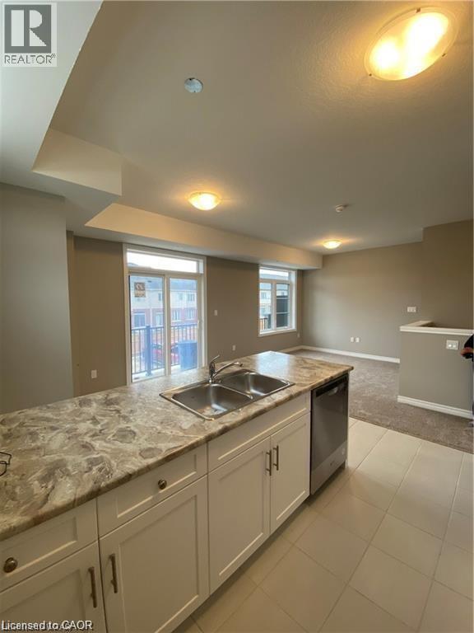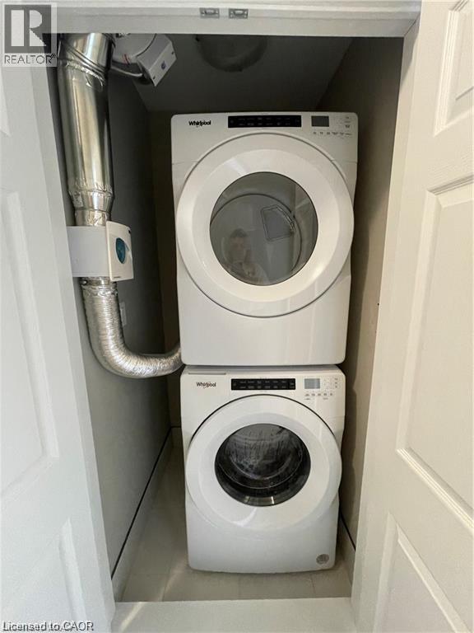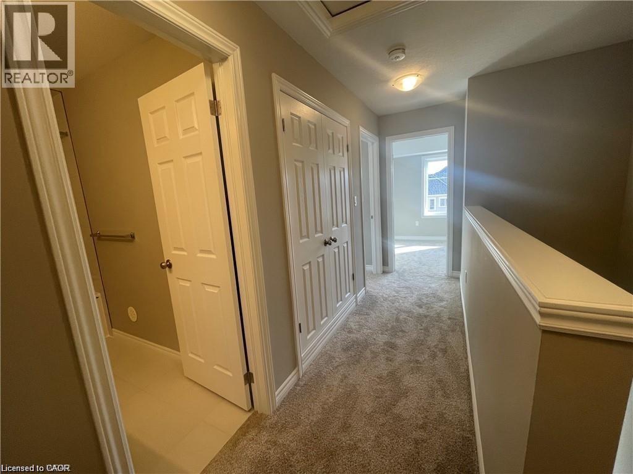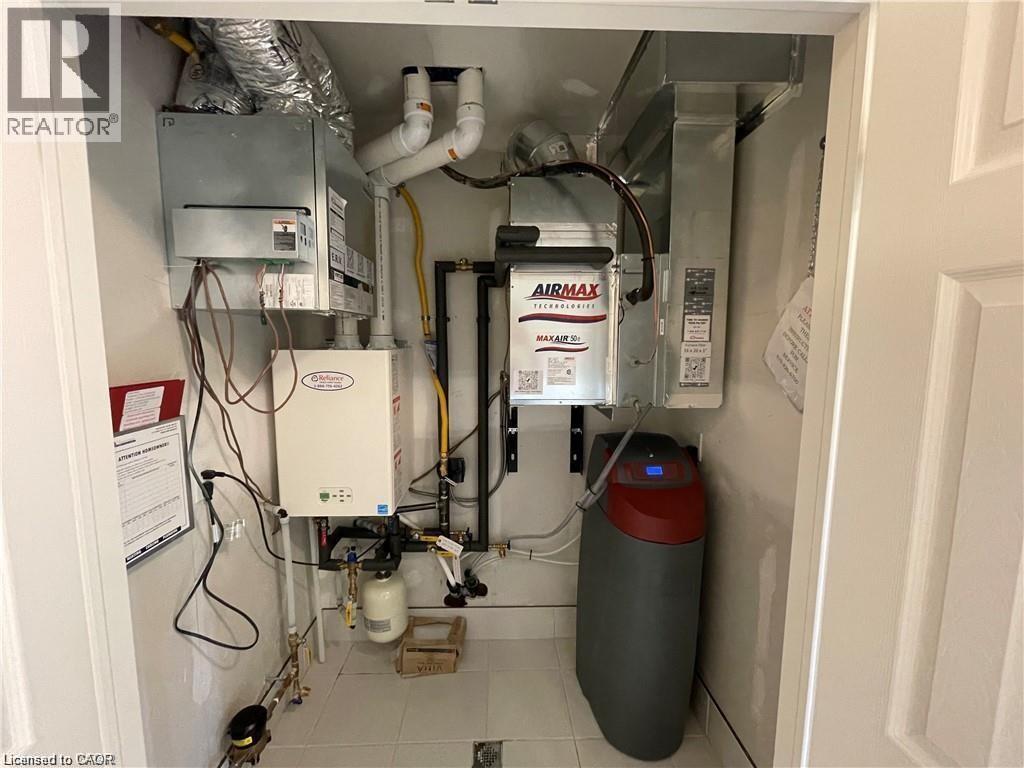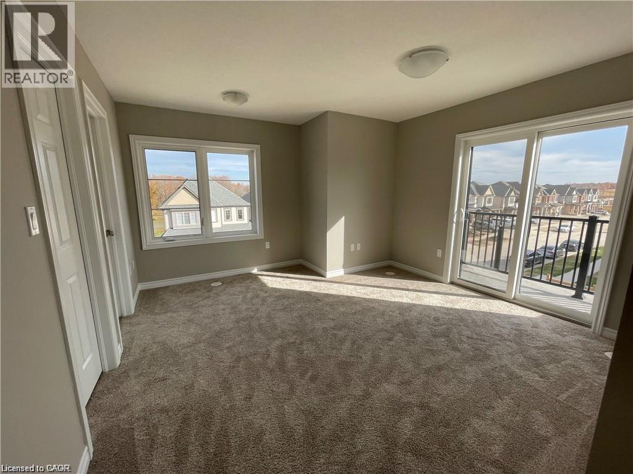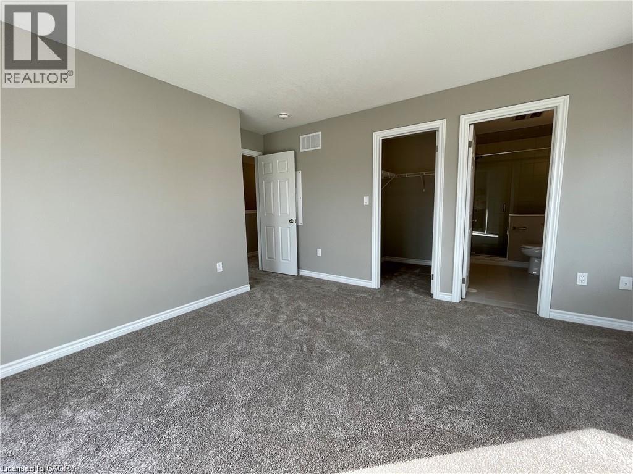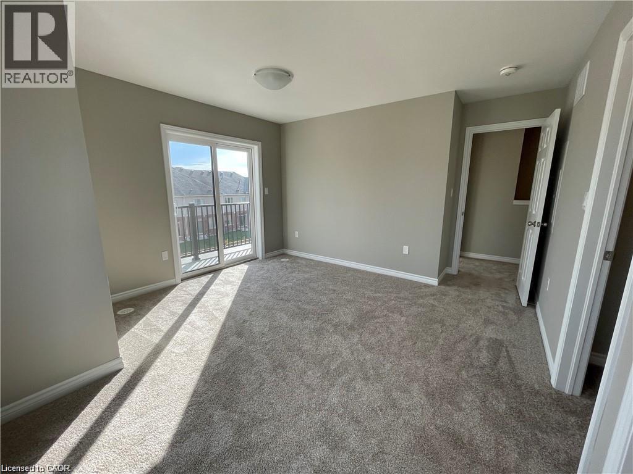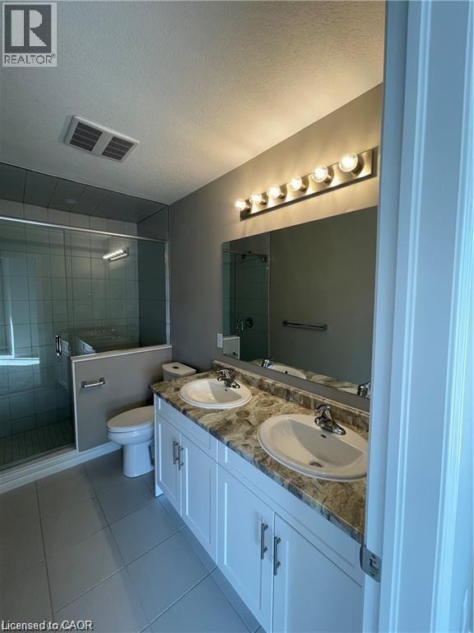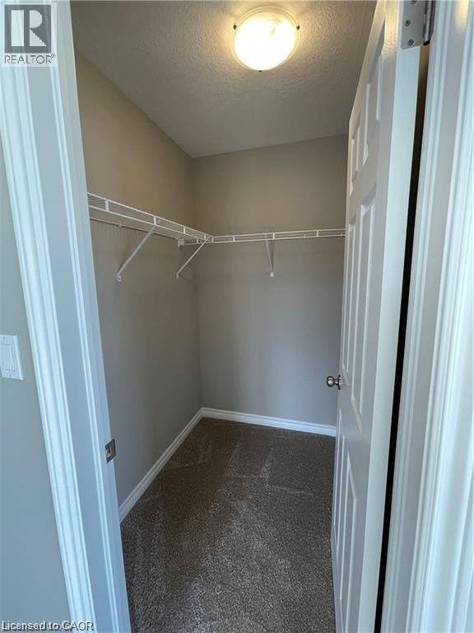214 Wheat Lane Kitchener, Ontario N2R 1R7
$2,300 MonthlyLandscaping, Property ManagementMaintenance, Landscaping, Property Management
$375 Monthly
Maintenance, Landscaping, Property Management
$375 MonthlyWelcome to 214 Wheat Lane, a stunning townhome located in the highly sought-after Huron Park neighbourhood. Completed in 2022, this modern home blends contemporary design with everyday functionality, offering a perfect balance of style, comfort, and convenience. Step inside and you’ll immediately notice the thoughtful upgrades throughout, including stainless steel appliances, energy-efficient features, and soft-close cabinetry that add both luxury and practicality to your daily living. With 1,205 sq. ft. of well-designed living space, there’s room for both relaxation and entertaining. This townhome also includes one designated parking space, adding an extra layer of convenience. The location is unbeatable, you are close to shopping centres, grocery stores, restaurants, and everyday amenities. Families will appreciate the close proximity to parks, top-rated schools, and recreational facilities, while commuters will love the easy access to public transit and major highways, making travel simple and efficient. Don’t miss this opportunity to rent a nearly brand-new home in one of the most desirable communities. Whether you’re a young professional, a growing family, or anyone seeking a vibrant and convenient lifestyle, 214 Wheat Lane is the perfect place to call home. (id:43503)
Property Details
| MLS® Number | 40774496 |
| Property Type | Single Family |
| Neigbourhood | Huron South |
| Amenities Near By | Park, Place Of Worship, Public Transit, Schools, Shopping |
| Equipment Type | Water Heater |
| Features | Balcony, Paved Driveway, Shared Driveway |
| Parking Space Total | 1 |
| Rental Equipment Type | Water Heater |
| Structure | Porch |
Building
| Bathroom Total | 3 |
| Bedrooms Above Ground | 2 |
| Bedrooms Total | 2 |
| Appliances | Dishwasher, Dryer, Refrigerator, Stove, Water Softener, Washer, Hood Fan |
| Architectural Style | 3 Level |
| Basement Type | None |
| Constructed Date | 2022 |
| Construction Style Attachment | Attached |
| Cooling Type | Central Air Conditioning |
| Exterior Finish | Brick, Vinyl Siding |
| Half Bath Total | 1 |
| Heating Fuel | Natural Gas |
| Heating Type | Forced Air |
| Stories Total | 3 |
| Size Interior | 1,205 Ft2 |
| Type | Row / Townhouse |
| Utility Water | Municipal Water |
Land
| Access Type | Highway Access, Highway Nearby |
| Acreage | No |
| Land Amenities | Park, Place Of Worship, Public Transit, Schools, Shopping |
| Sewer | Municipal Sewage System |
| Size Total Text | Unknown |
| Zoning Description | R8 -502r |
Rooms
| Level | Type | Length | Width | Dimensions |
|---|---|---|---|---|
| Second Level | Great Room | 10'5'' x 20'9'' | ||
| Second Level | Kitchen | 7'6'' x 11'8'' | ||
| Second Level | 2pc Bathroom | Measurements not available | ||
| Third Level | 4pc Bathroom | Measurements not available | ||
| Third Level | Full Bathroom | Measurements not available | ||
| Third Level | Primary Bedroom | 12'10'' x 13'5'' | ||
| Third Level | Bedroom | 9'0'' x 10'0'' |
https://www.realtor.ca/real-estate/28925130/214-wheat-lane-kitchener
Contact Us
Contact us for more information

